Idées déco de cuisines avec des portes de placard noires et une crédence en feuille de verre
Trier par :
Budget
Trier par:Populaires du jour
161 - 180 sur 1 691 photos
1 sur 3
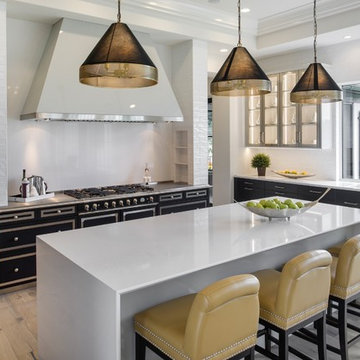
Design by Rauscher and Associates.
Photography by Spacecrafting.
Kitchen by Northstar Kitchens.
Inspiration pour une cuisine traditionnelle avec un évier 1 bac, un placard à porte affleurante, des portes de placard noires, une crédence blanche, une crédence en feuille de verre, un électroménager noir, parquet clair et îlot.
Inspiration pour une cuisine traditionnelle avec un évier 1 bac, un placard à porte affleurante, des portes de placard noires, une crédence blanche, une crédence en feuille de verre, un électroménager noir, parquet clair et îlot.
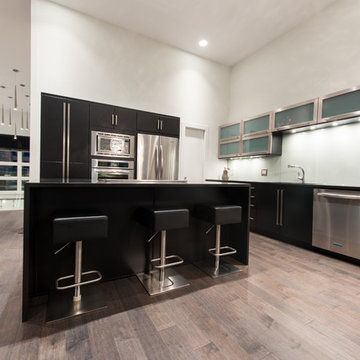
Artista Homes
Cette image montre une grande cuisine ouverte design en L avec un évier 1 bac, un placard à porte plane, des portes de placard noires, un plan de travail en quartz, une crédence en feuille de verre, un électroménager en acier inoxydable, parquet foncé, îlot, une crédence blanche, un sol marron et plan de travail noir.
Cette image montre une grande cuisine ouverte design en L avec un évier 1 bac, un placard à porte plane, des portes de placard noires, un plan de travail en quartz, une crédence en feuille de verre, un électroménager en acier inoxydable, parquet foncé, îlot, une crédence blanche, un sol marron et plan de travail noir.
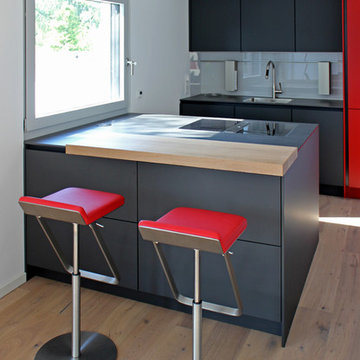
Cette photo montre une cuisine parallèle tendance avec un évier 1 bac, un placard à porte plane, des portes de placard noires, une crédence grise, une crédence en feuille de verre, parquet clair, une péninsule, un sol beige et plan de travail noir.
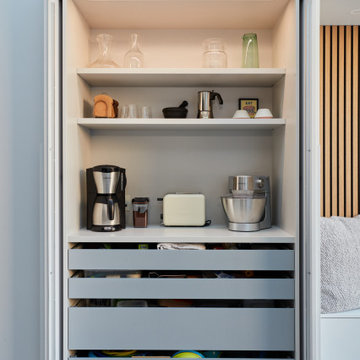
A stylish and contemporary rear and side return kitchen extension in East Dulwich. Modern monochrome handle less kitchen furniture has been combined with warm slated wood veneer panelling, a blush pink back painted full height splashback and stone work surfaces from Caesarstone (Cloudburst Concrete). This design cleverly conceals the door through to the utility room and downstairs cloakroom and features bespoke larder storage, a breakfast bar unit and alcove seating.
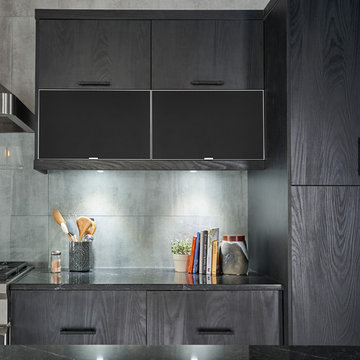
An artistically modern kitchen with rough, natural elements and a minimal, urban feel! This contemporary/modern design features UltraCraft Cabinetry's Piper door style in the ArchiCrete Textured Melamine finish on the island and Charred Textured Melamine finish on the wall. The upper cabinets feature the Fineline Aluminum door style with the Black Etch tech glass inserts.
Photographed by TC Studios.
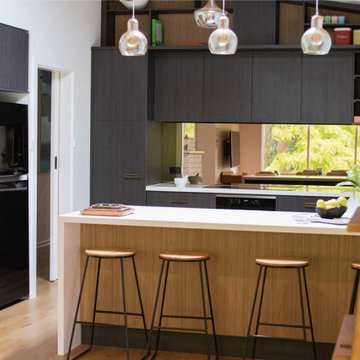
A lovingly cared for mid-century home was very original, but not functional or with modern appliances. With a nod to the bones and heritage of the home, the new kitchen was designed with a retro feel. The pantry and fridge were relocated but the original footprint largely adhered too. The raked ceilings are original but the original kitchen was entirely removed. A servery window was added to easily access the al fresco area. The combination of black and wood grain cabinets with white countertops were designed for modern function, but copper door handles and smoke glass splashback add a retro feel.
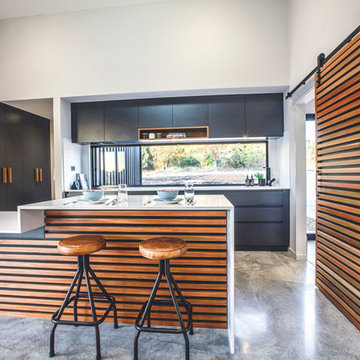
Exemple d'une cuisine ouverte parallèle moderne avec un évier 1 bac, des portes de placard noires, un plan de travail en quartz modifié, une crédence en feuille de verre, un électroménager noir, sol en béton ciré, îlot et un plan de travail blanc.
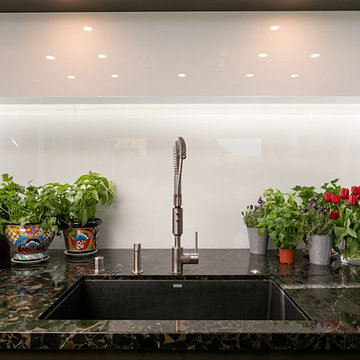
Réalisation d'une grande cuisine ouverte encastrable design en L avec un évier encastré, un placard à porte plane, des portes de placard noires, un plan de travail en granite, une crédence blanche, une crédence en feuille de verre, un sol en carrelage de porcelaine, îlot, un sol beige et plan de travail noir.
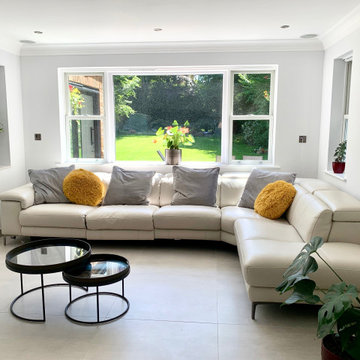
Located in one of the most prestigious roads in St Albans, the clients engaged with us to create a new open plan kitchen, dining and living space. We created the 3D visualisation adding on a glass box extension. The result is a beautiful contemporary space which seamlessly moves into the garden. This is now the hub of their family life and a space which they love.
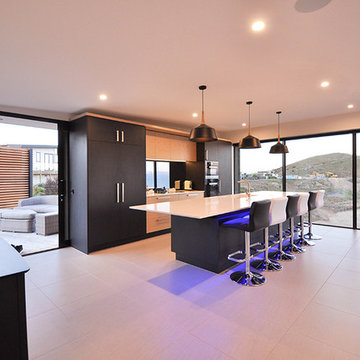
An open plan kitchen and dining area is finished with expansive windows to maximise coastal views.
Aménagement d'une grande cuisine américaine moderne en U avec un évier posé, un placard avec porte à panneau surélevé, des portes de placard noires, une crédence noire, une crédence en feuille de verre, un électroménager noir, un sol en carrelage de céramique, îlot, un sol beige et un plan de travail blanc.
Aménagement d'une grande cuisine américaine moderne en U avec un évier posé, un placard avec porte à panneau surélevé, des portes de placard noires, une crédence noire, une crédence en feuille de verre, un électroménager noir, un sol en carrelage de céramique, îlot, un sol beige et un plan de travail blanc.
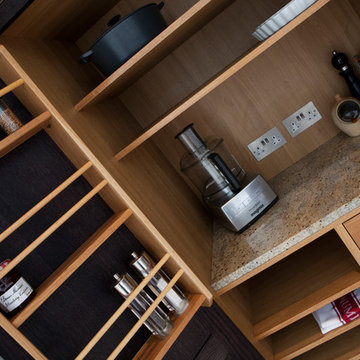
Oak larder cabinet with granite inside.
Idée de décoration pour une grande cuisine américaine linéaire victorienne avec un évier intégré, un placard avec porte à panneau encastré, des portes de placard noires, un plan de travail en granite, une crédence beige, une crédence en feuille de verre, un électroménager en acier inoxydable, un sol en calcaire et îlot.
Idée de décoration pour une grande cuisine américaine linéaire victorienne avec un évier intégré, un placard avec porte à panneau encastré, des portes de placard noires, un plan de travail en granite, une crédence beige, une crédence en feuille de verre, un électroménager en acier inoxydable, un sol en calcaire et îlot.
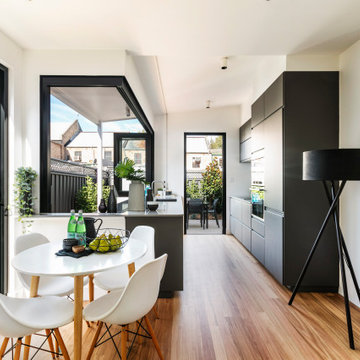
Kitchen with Bi-folding window with outdoor servery with open space to dining and living areas.
Idées déco pour une petite cuisine ouverte moderne en L avec un évier 1 bac, un placard à porte affleurante, des portes de placard noires, un plan de travail en granite, une crédence blanche, une crédence en feuille de verre, un électroménager en acier inoxydable, un sol en bois brun, aucun îlot, un sol marron et un plan de travail gris.
Idées déco pour une petite cuisine ouverte moderne en L avec un évier 1 bac, un placard à porte affleurante, des portes de placard noires, un plan de travail en granite, une crédence blanche, une crédence en feuille de verre, un électroménager en acier inoxydable, un sol en bois brun, aucun îlot, un sol marron et un plan de travail gris.
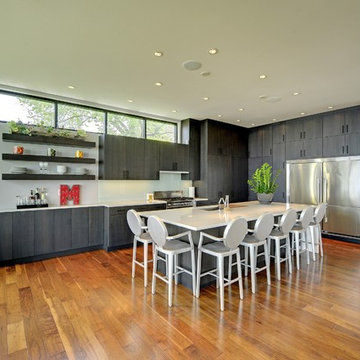
Mike McCaw - Spacecrafting / Architectural Photography
Aménagement d'une cuisine contemporaine en L avec un placard à porte plane, des portes de placard noires, une crédence blanche, une crédence en feuille de verre et un électroménager en acier inoxydable.
Aménagement d'une cuisine contemporaine en L avec un placard à porte plane, des portes de placard noires, une crédence blanche, une crédence en feuille de verre et un électroménager en acier inoxydable.
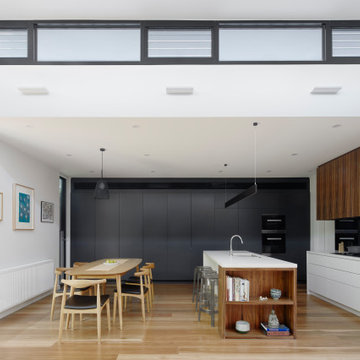
Open plan Kitchen and Dining area with views to Living area and 3 courtyards (2 internal courtyards and 1 rear courtyard).
Cette photo montre une cuisine ouverte parallèle moderne de taille moyenne avec un évier encastré, un placard à porte plane, des portes de placard noires, un plan de travail en quartz modifié, une crédence noire, une crédence en feuille de verre, un électroménager noir, un sol en bois brun, îlot et un plan de travail blanc.
Cette photo montre une cuisine ouverte parallèle moderne de taille moyenne avec un évier encastré, un placard à porte plane, des portes de placard noires, un plan de travail en quartz modifié, une crédence noire, une crédence en feuille de verre, un électroménager noir, un sol en bois brun, îlot et un plan de travail blanc.
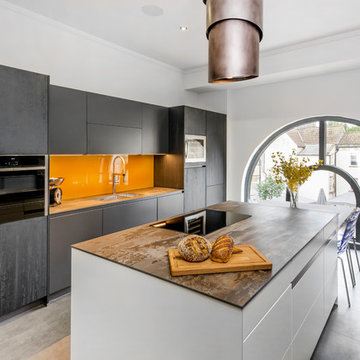
Sleek Contemporary kitchen with a hint of vibrant yellow has all Neff appliances including two built in fridge-freezers with Blum servo drive flex to add a pop of tech to this space along with the caple wine cooler. Bauformat handless cabinets in the colour London Nero and Indian yellow splash back from Opticolour, built in Blanco stainless steel sink with culina tap. Island with Faber Pareo Tibetan Silver Island Hood and built in four-seater table with Dekton Triullium worktops and acrylic white handless cabinets and draws.
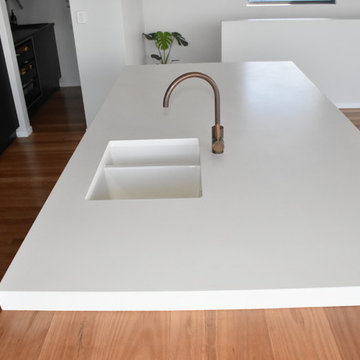
Experienced renovators decided a striking contemporary kitchen design was in order for this beachfront residence. Carefully selected kitchen cabinetry materials and benchtops made the best use of the kitchen design layout while working to a tight renovation schedule and budget.
Featuring Laminex Absolute Matte Black joinery, contrasting Blackbutt Veneer overheads, and a combination of stunning benchtop finishes: Concrete, Timber and Dekton's Domoos.
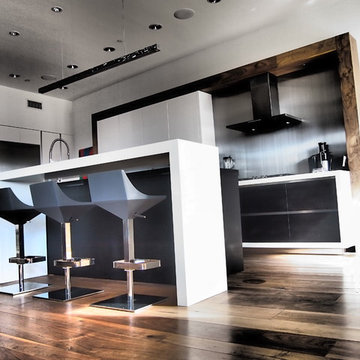
Custom Kitchen Remodel
Idée de décoration pour une grande cuisine américaine linéaire et noire et bois design avec un évier encastré, un placard à porte plane, des portes de placard noires, un plan de travail en quartz modifié, une crédence grise, une crédence en feuille de verre, un électroménager en acier inoxydable, un sol en bois brun, îlot, un sol marron, un plan de travail blanc et différents designs de plafond.
Idée de décoration pour une grande cuisine américaine linéaire et noire et bois design avec un évier encastré, un placard à porte plane, des portes de placard noires, un plan de travail en quartz modifié, une crédence grise, une crédence en feuille de verre, un électroménager en acier inoxydable, un sol en bois brun, îlot, un sol marron, un plan de travail blanc et différents designs de plafond.
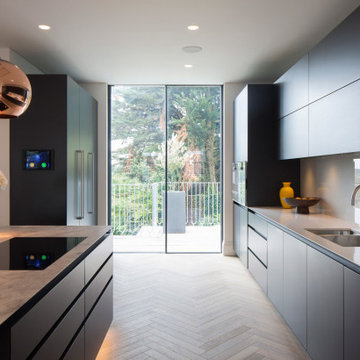
Exemple d'une cuisine moderne avec un évier encastré, un placard à porte plane, des portes de placard noires, une crédence grise, une crédence en feuille de verre, un sol en bois brun, îlot, un sol marron et un plan de travail gris.

Landmark Photography
Idée de décoration pour une grande cuisine ouverte design en L avec un évier 2 bacs, un placard à porte plane, des portes de placard noires, un plan de travail en quartz modifié, une crédence blanche, une crédence en feuille de verre, un électroménager noir, un sol en vinyl, îlot, un sol beige et un plan de travail blanc.
Idée de décoration pour une grande cuisine ouverte design en L avec un évier 2 bacs, un placard à porte plane, des portes de placard noires, un plan de travail en quartz modifié, une crédence blanche, une crédence en feuille de verre, un électroménager noir, un sol en vinyl, îlot, un sol beige et un plan de travail blanc.
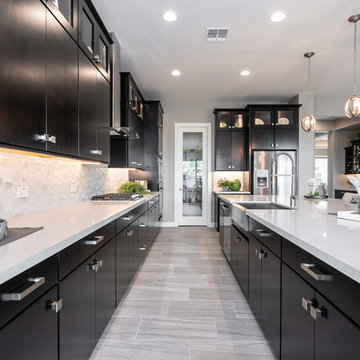
Idée de décoration pour une grande cuisine américaine design en L avec un évier 2 bacs, un placard à porte plane, des portes de placard noires, plan de travail en marbre, une crédence grise, une crédence en feuille de verre, un électroménager en acier inoxydable, un sol en carrelage de céramique, îlot, un sol gris et un plan de travail blanc.
Idées déco de cuisines avec des portes de placard noires et une crédence en feuille de verre
9