Idées déco de cuisines avec des portes de placard noires et une crédence métallisée
Trier par :
Budget
Trier par:Populaires du jour
121 - 140 sur 1 266 photos
1 sur 3
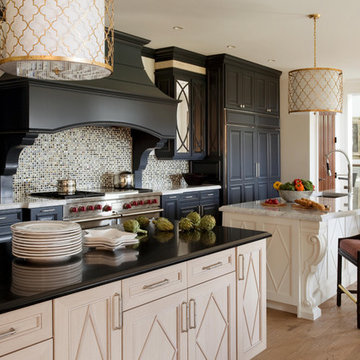
Aménagement d'une cuisine encastrable contemporaine avec des portes de placard noires et une crédence métallisée.
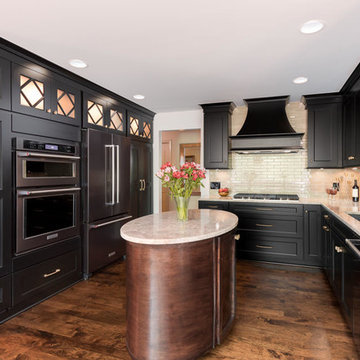
This stunning Art Deco Kitchen was a labor of love and vision for our creative homeowners who were ready to update their kitchen of 30+ years. By removing the peninsula island and creating space for a seated banquette, we were able to custom design and a curved mahogany island and curved bench to offset the straight dramatic dark lines of the main kitchen. With gold metallic tile and the new Litze Faucet in split finish of gold and black, we think drama in the kitchen looks fabulous indeed!
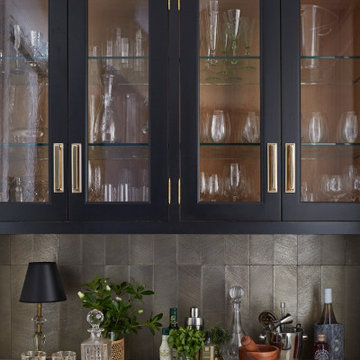
KitchenLab Interiors’ first, entirely new construction project in collaboration with GTH architects who designed the residence. KLI was responsible for all interior finishes, fixtures, furnishings, and design including the stairs, casework, interior doors, moldings and millwork. KLI also worked with the client on selecting the roof, exterior stucco and paint colors, stone, windows, and doors. The homeowners had purchased the existing home on a lakefront lot of the Valley Lo community in Glenview, thinking that it would be a gut renovation, but when they discovered a host of issues including mold, they decided to tear it down and start from scratch. The minute you look out the living room windows, you feel as though you're on a lakeside vacation in Wisconsin or Michigan. We wanted to help the homeowners achieve this feeling throughout the house - merging the causal vibe of a vacation home with the elegance desired for a primary residence. This project is unique and personal in many ways - Rebekah and the homeowner, Lorie, had grown up together in a small suburb of Columbus, Ohio. Lorie had been Rebekah's babysitter and was like an older sister growing up. They were both heavily influenced by the style of the late 70's and early 80's boho/hippy meets disco and 80's glam, and both credit their moms for an early interest in anything related to art, design, and style. One of the biggest challenges of doing a new construction project is that it takes so much longer to plan and execute and by the time tile and lighting is installed, you might be bored by the selections of feel like you've seen them everywhere already. “I really tried to pull myself, our team and the client away from the echo-chamber of Pinterest and Instagram. We fell in love with counter stools 3 years ago that I couldn't bring myself to pull the trigger on, thank god, because then they started showing up literally everywhere", Rebekah recalls. Lots of one of a kind vintage rugs and furnishings make the home feel less brand-spanking new. The best projects come from a team slightly outside their comfort zone. One of the funniest things Lorie says to Rebekah, "I gave you everything you wanted", which is pretty hilarious coming from a client to a designer.
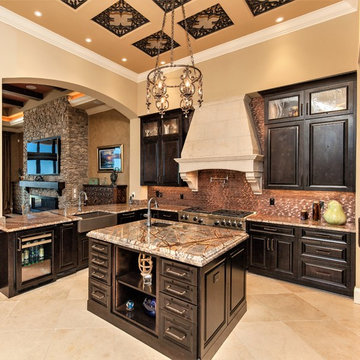
Idées déco pour une cuisine encastrable méditerranéenne en U avec un évier de ferme, un placard avec porte à panneau surélevé, des portes de placard noires, une crédence métallisée, une crédence en dalle métallique, îlot, un sol beige et un plan de travail multicolore.
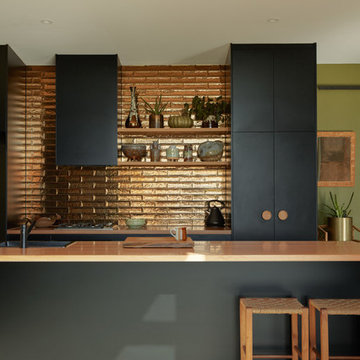
Réalisation d'une cuisine parallèle design avec un évier posé, un placard à porte plane, des portes de placard noires, une crédence métallisée, un sol en bois brun, îlot, un sol marron et un plan de travail beige.
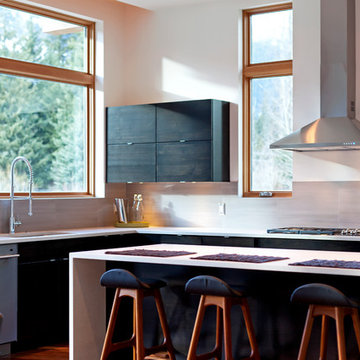
Artin Ahmadi
Cette photo montre une cuisine américaine moderne avec un placard à porte plane, des portes de placard noires et une crédence métallisée.
Cette photo montre une cuisine américaine moderne avec un placard à porte plane, des portes de placard noires et une crédence métallisée.

Design: DREAMER + Roger Nelson / Photography: Nicole England / Featuring: Klus PDS4 Profile
Cette image montre une cuisine américaine parallèle et encastrable design avec un évier encastré, un placard à porte plane, des portes de placard noires, une crédence métallisée, sol en béton ciré, une péninsule, un sol gris, un plafond voûté et un plafond en bois.
Cette image montre une cuisine américaine parallèle et encastrable design avec un évier encastré, un placard à porte plane, des portes de placard noires, une crédence métallisée, sol en béton ciré, une péninsule, un sol gris, un plafond voûté et un plafond en bois.
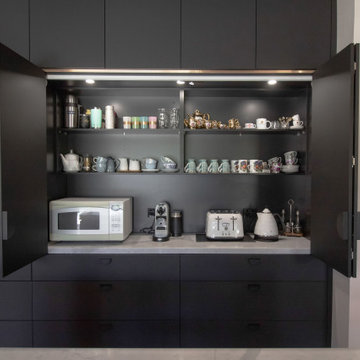
A small and dysfunctional kitchen was transformed in three luxury zones - cook, social, and relax. The brief was "not a white kitchen" and we delivered - a black kitchen with feature rose gold metallic trims. A wall was removed, a door was closed up, he original kitchen was entirely removed and the floor plan changed dramatically. This luxurious kitchen features dual ovens - in black and rose gold from SMEG - two dishwashers, 3m wide integrated cabinetry with two bi-fold door tea/coffee stations and appliance centres - with stone countertops inside the cupboards. The cook top area has a dramatic rose gold metal splashback with strip lit niche below the integrated rangehood. Another wall is entirely Sierra Leone stone, same as the counter tops.
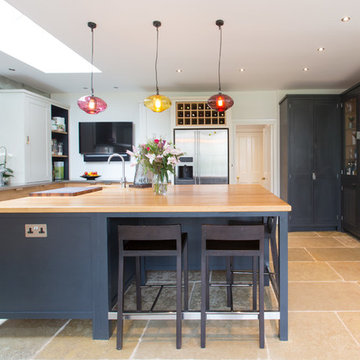
View from kitchen through to cloakroom and utility room
Aménagement d'une grande cuisine ouverte contemporaine en U avec un évier intégré, un placard à porte shaker, des portes de placard noires, un plan de travail en inox, une crédence métallisée, une crédence en carreau de verre, un électroménager en acier inoxydable, un sol en terrazzo et îlot.
Aménagement d'une grande cuisine ouverte contemporaine en U avec un évier intégré, un placard à porte shaker, des portes de placard noires, un plan de travail en inox, une crédence métallisée, une crédence en carreau de verre, un électroménager en acier inoxydable, un sol en terrazzo et îlot.
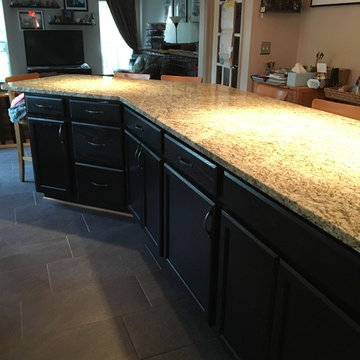
Athena Kratzer
Exemple d'une cuisine tendance en U de taille moyenne avec des portes de placard noires, un plan de travail en granite, un sol en ardoise, îlot, un sol gris, un évier encastré, un placard avec porte à panneau encastré, une crédence métallisée, un électroménager en acier inoxydable et un plan de travail marron.
Exemple d'une cuisine tendance en U de taille moyenne avec des portes de placard noires, un plan de travail en granite, un sol en ardoise, îlot, un sol gris, un évier encastré, un placard avec porte à panneau encastré, une crédence métallisée, un électroménager en acier inoxydable et un plan de travail marron.
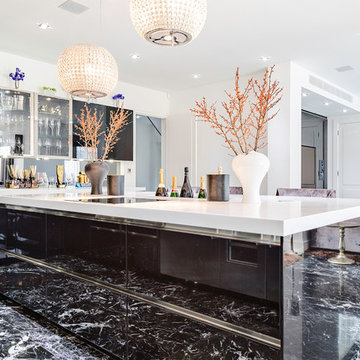
Geraint Price
Idée de décoration pour une grande cuisine ouverte design en L avec un placard à porte plane, des portes de placard noires, une crédence miroir, un électroménager en acier inoxydable, îlot, un évier encastré, un plan de travail en surface solide, une crédence métallisée et un sol en marbre.
Idée de décoration pour une grande cuisine ouverte design en L avec un placard à porte plane, des portes de placard noires, une crédence miroir, un électroménager en acier inoxydable, îlot, un évier encastré, un plan de travail en surface solide, une crédence métallisée et un sol en marbre.
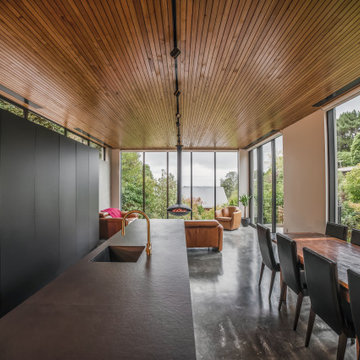
Cette photo montre une grande cuisine américaine moderne en L avec un évier intégré, un placard à porte plane, des portes de placard noires, une crédence métallisée, un électroménager en acier inoxydable, îlot, un sol gris, plan de travail noir et un plafond en bois.
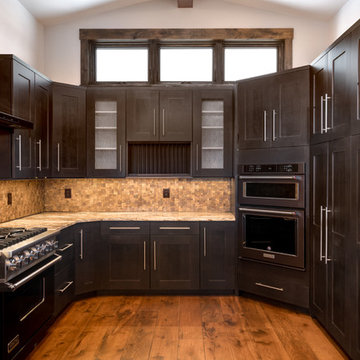
Kitchen in Mountain Modern Contemporary home in Steamboat Springs, Colorado, Ski Town USA built by Amaron Folkestad General Contractors Steamboats Builder www.AmaronBuilders.com
Apex Architecture
Photos by Dan Tullos Mountain Home Photography
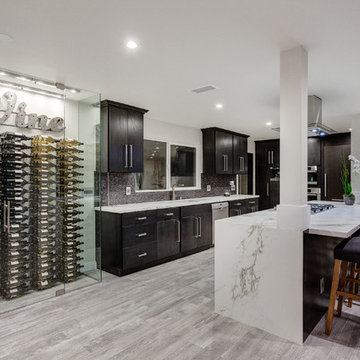
Cette image montre une cuisine ouverte design en U avec un évier 1 bac, un placard à porte plane, des portes de placard noires, une crédence métallisée, une crédence en mosaïque, un électroménager en acier inoxydable et îlot.
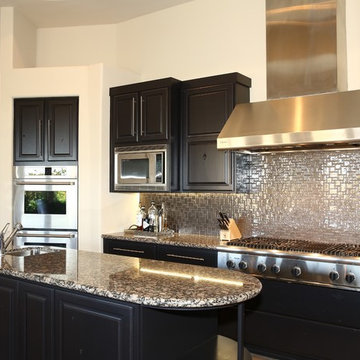
Kevin M. Crosse/Arizona Imaging
Réalisation d'une grande cuisine ouverte linéaire design avec un évier encastré, un placard avec porte à panneau surélevé, des portes de placard noires, un plan de travail en granite, une crédence métallisée, une crédence en dalle métallique, un électroménager en acier inoxydable, un sol en carrelage de porcelaine, îlot, un sol marron et un plan de travail multicolore.
Réalisation d'une grande cuisine ouverte linéaire design avec un évier encastré, un placard avec porte à panneau surélevé, des portes de placard noires, un plan de travail en granite, une crédence métallisée, une crédence en dalle métallique, un électroménager en acier inoxydable, un sol en carrelage de porcelaine, îlot, un sol marron et un plan de travail multicolore.
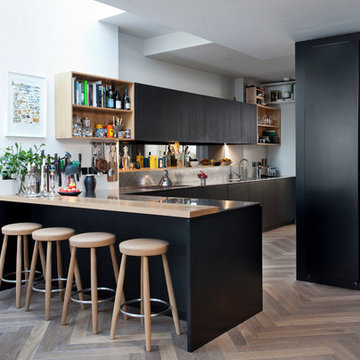
Rory Corrigan
Aménagement d'une cuisine américaine contemporaine en L de taille moyenne avec un évier intégré, un placard à porte plane, un plan de travail en inox, une crédence métallisée, un sol en bois brun, une péninsule et des portes de placard noires.
Aménagement d'une cuisine américaine contemporaine en L de taille moyenne avec un évier intégré, un placard à porte plane, un plan de travail en inox, une crédence métallisée, un sol en bois brun, une péninsule et des portes de placard noires.
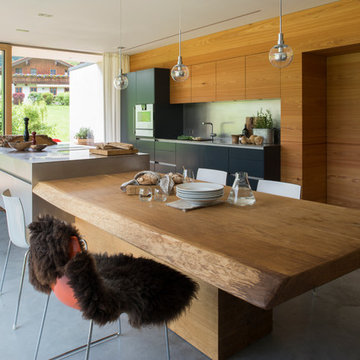
werkhaus GmbH & Co. KG
Inspiration pour une grande cuisine américaine encastrable design avec un placard à porte plane, des portes de placard noires, un plan de travail en inox, une crédence métallisée, sol en béton ciré, îlot et un évier 1 bac.
Inspiration pour une grande cuisine américaine encastrable design avec un placard à porte plane, des portes de placard noires, un plan de travail en inox, une crédence métallisée, sol en béton ciré, îlot et un évier 1 bac.
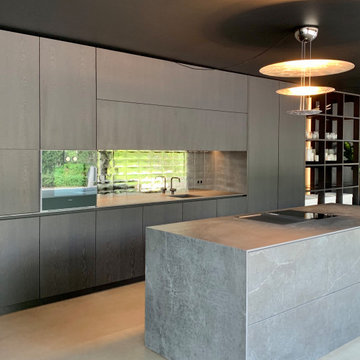
Küche in Räuchereiche mit einem absoluten Highlight: Pure Tiles in Weißbronze von Dauby. Dazu ein Küchenblock aus Dekton. Besuchen Sie unseren neugestalteten Showroom in Abensberg!
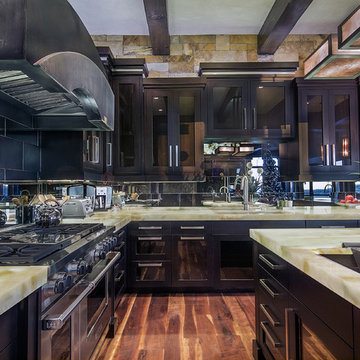
A luxurious and well-appointed house an a ridge high in Avon's Wildridge neighborhood with incredible views to Beaver Creek resort and the New York Mountain Range.
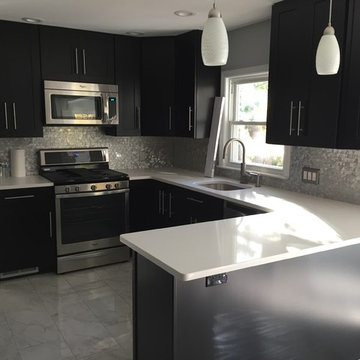
Réalisation d'une grande cuisine américaine tradition en U avec un évier encastré, un placard avec porte à panneau encastré, des portes de placard noires, un plan de travail en surface solide, une crédence métallisée, une crédence en mosaïque, un électroménager en acier inoxydable, un sol en marbre, une péninsule, un sol gris et un plan de travail blanc.
Idées déco de cuisines avec des portes de placard noires et une crédence métallisée
7