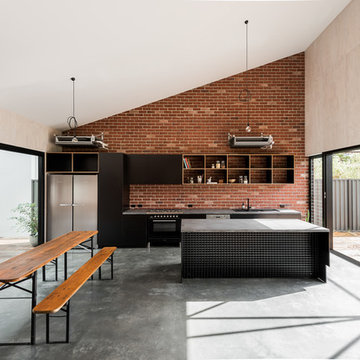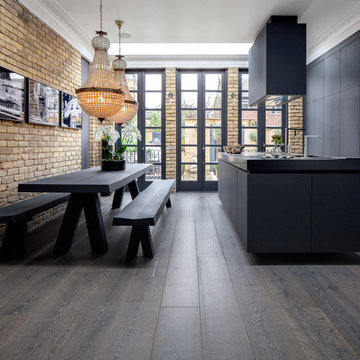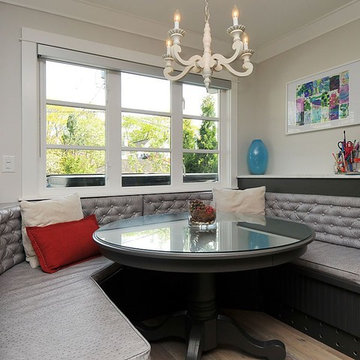Idées déco de cuisines avec des portes de placard noires
Trier par :
Budget
Trier par:Populaires du jour
1 - 20 sur 21 photos
1 sur 3

Juliet Murphy Photography
Cette image montre une cuisine américaine encastrable et parallèle urbaine de taille moyenne avec un placard à porte plane, des portes de placard noires, un plan de travail en béton, parquet foncé, îlot et un sol marron.
Cette image montre une cuisine américaine encastrable et parallèle urbaine de taille moyenne avec un placard à porte plane, des portes de placard noires, un plan de travail en béton, parquet foncé, îlot et un sol marron.

Cette image montre une grande cuisine américaine parallèle et bicolore design avec un placard à porte plane, une crédence en feuille de verre, parquet clair, 2 îlots, un évier encastré, des portes de placard noires, une crédence grise, un sol beige et un plan de travail blanc.
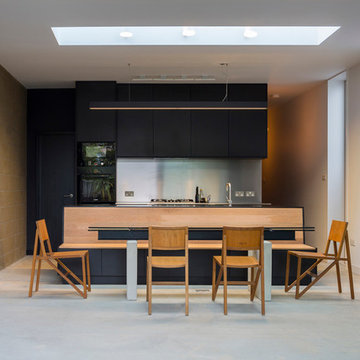
Photography: Tim Crocker
Exemple d'une cuisine ouverte tendance avec un placard à porte plane, des portes de placard noires, une crédence métallisée, un électroménager noir et îlot.
Exemple d'une cuisine ouverte tendance avec un placard à porte plane, des portes de placard noires, une crédence métallisée, un électroménager noir et îlot.
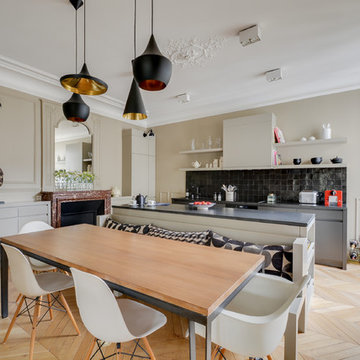
Crédits photo : Meero
Réalisation d'une cuisine américaine parallèle design avec une crédence noire, parquet clair, îlot, un placard à porte plane, des portes de placard noires, un plan de travail en granite et une crédence en carrelage de pierre.
Réalisation d'une cuisine américaine parallèle design avec une crédence noire, parquet clair, îlot, un placard à porte plane, des portes de placard noires, un plan de travail en granite et une crédence en carrelage de pierre.

Builder: John Kraemer & Sons | Architect: TEA2 Architects | Interior Design: Marcia Morine | Photography: Landmark Photography
Réalisation d'une cuisine américaine parallèle et encastrable chalet avec un évier de ferme, un plan de travail en quartz, un sol en bois brun, un placard à porte shaker, des portes de placard noires, aucun îlot et un sol marron.
Réalisation d'une cuisine américaine parallèle et encastrable chalet avec un évier de ferme, un plan de travail en quartz, un sol en bois brun, un placard à porte shaker, des portes de placard noires, aucun îlot et un sol marron.
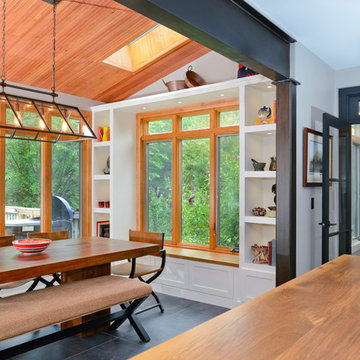
June Stanich
Idées déco pour une cuisine américaine éclectique en L de taille moyenne avec un évier de ferme, un placard à porte shaker, des portes de placard noires, un plan de travail en bois, une crédence multicolore, une crédence en carrelage de pierre, un électroménager en acier inoxydable, un sol en carrelage de porcelaine, îlot et un sol vert.
Idées déco pour une cuisine américaine éclectique en L de taille moyenne avec un évier de ferme, un placard à porte shaker, des portes de placard noires, un plan de travail en bois, une crédence multicolore, une crédence en carrelage de pierre, un électroménager en acier inoxydable, un sol en carrelage de porcelaine, îlot et un sol vert.
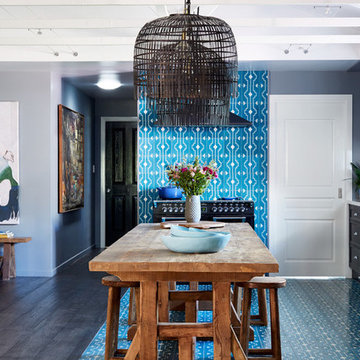
Cette image montre une cuisine américaine bohème en L avec un placard avec porte à panneau encastré, des portes de placard noires, une crédence blanche, un électroménager noir, îlot, un sol bleu et un plan de travail blanc.
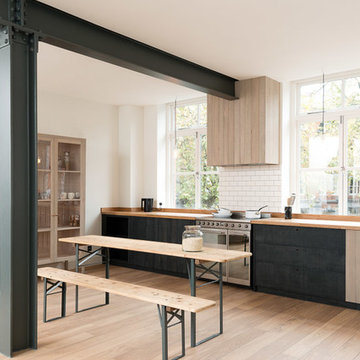
deVOL Kitchens
Cette image montre une cuisine traditionnelle avec un évier encastré, un placard à porte plane, des portes de placard noires, une crédence blanche, une crédence en carrelage métro, un électroménager en acier inoxydable et parquet clair.
Cette image montre une cuisine traditionnelle avec un évier encastré, un placard à porte plane, des portes de placard noires, une crédence blanche, une crédence en carrelage métro, un électroménager en acier inoxydable et parquet clair.
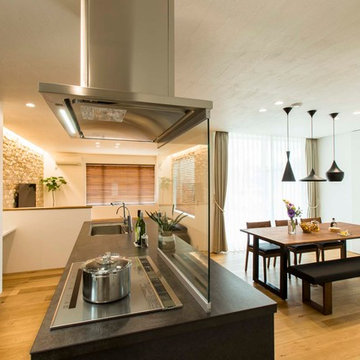
seed+
Réalisation d'une cuisine parallèle asiatique avec un évier encastré, un placard à porte plane, des portes de placard noires, parquet clair, îlot, un sol beige et plan de travail noir.
Réalisation d'une cuisine parallèle asiatique avec un évier encastré, un placard à porte plane, des portes de placard noires, parquet clair, îlot, un sol beige et plan de travail noir.
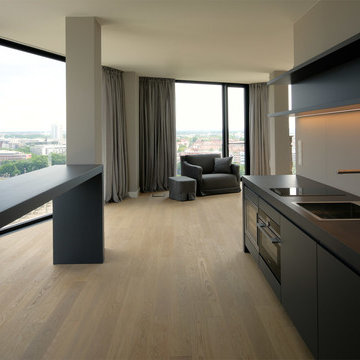
Eduard Held
Idées déco pour une très grande cuisine ouverte linéaire moderne avec un évier posé, un placard à porte plane, des portes de placard noires, un plan de travail en surface solide, parquet clair, aucun îlot, un sol beige et plan de travail noir.
Idées déco pour une très grande cuisine ouverte linéaire moderne avec un évier posé, un placard à porte plane, des portes de placard noires, un plan de travail en surface solide, parquet clair, aucun îlot, un sol beige et plan de travail noir.
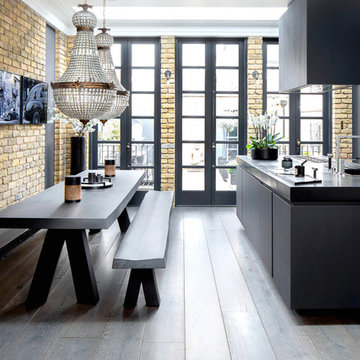
Idée de décoration pour une cuisine américaine design de taille moyenne avec un placard à porte plane, des portes de placard noires, un plan de travail en surface solide, parquet foncé, îlot, un sol marron et un évier 2 bacs.
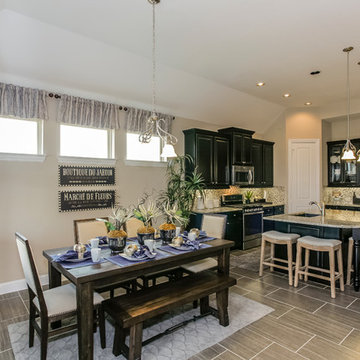
Réalisation d'une grande cuisine américaine tradition en L avec un évier 2 bacs, un placard avec porte à panneau surélevé, des portes de placard noires, un plan de travail en granite, une crédence beige, une crédence en carreau de verre, un électroménager en acier inoxydable, un sol en carrelage de porcelaine et îlot.
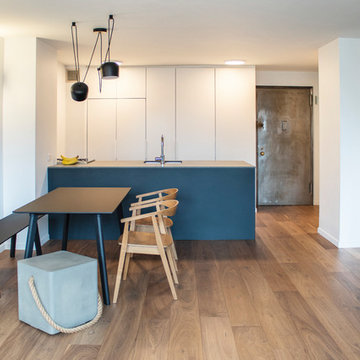
Photo by Pedro Marti
The client’s hired us to update this small post war apartment which didn’t appear to have ever been renovated since the buildings construction in 1964. The kitchen and bathroom were outdated and were fully gutted. In doing so we decided to open up the apartment in general by removing the wall that separated the kitchen from the living space to create a more open plan. The resulting design is an exercise in ultra-minimalism. The rear wall of the kitchen was outfitted with floor to ceiling cabinetry fit with custom satin lacquer doors and minimal white pulls. The custom paneled refrigerator integrates seamlessly within this wall to create a white backdrop for the kitchen. A peninsula was created opposite to give a work surface and to house the sink and range. Starkly contrasting black metal clad doors were chosen for this run of cabinetry. The unique metal doors have integrated pulls that are cut and folded from the metal cladding. The peninsula is topped in a faux concrete quartz surface. New wide plank walnut flooring was laid throughout the kitchen, living, and bedroom to giving the space a look of continuity. Trim was kept to a minimum, removing from all doors and windows and using only where absolutely necessary at the base of the walls. To achieve the look in the monochromatic bathroom, large format grey porcelain tile was laid in a careful grid; white metal floating shelves and the medicine cabinet were installed to precisely align with both the tile grid and the overhead linear LED fixture.
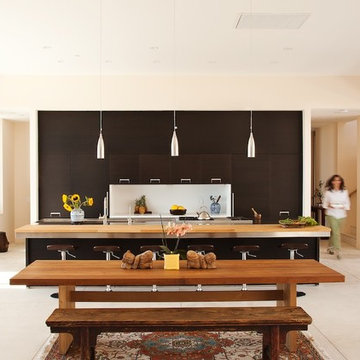
The design concept consisted of providing a highly functional kitchen for these culinary masters. In addition to its functionality, we provided them with the very unique and sophisticated Arclinea cabinetry with integrated Italia handles. The island base carries on the tall wall texture while topped with a very sleek Arclinea stainless steel top with welded in sink and integrated wood slats for the breakfast bar. A perfect kitchen to cook while still entertaining and enjoying the fantastic views surrounding the house.
Cabinets + Stainless Steel Top: Arclinea San Francisco
Photography: Caren Alpert
Myriem Drainer
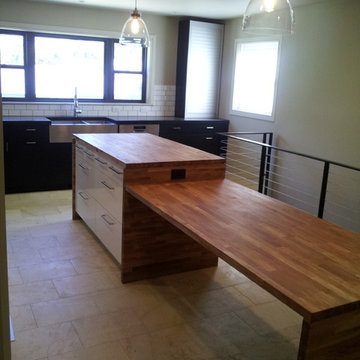
Dwight Yee
Cette image montre une grande cuisine design en L fermée avec un évier 2 bacs, un placard à porte plane, des portes de placard noires, un plan de travail en quartz, une crédence blanche, une crédence en carrelage métro, un électroménager en acier inoxydable, un sol en carrelage de céramique et îlot.
Cette image montre une grande cuisine design en L fermée avec un évier 2 bacs, un placard à porte plane, des portes de placard noires, un plan de travail en quartz, une crédence blanche, une crédence en carrelage métro, un électroménager en acier inoxydable, un sol en carrelage de céramique et îlot.
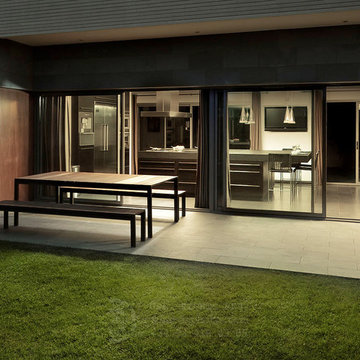
Cocina Fabricada y montada por Auro Cuines.
foto: Javier Sardá - www.sardaphoto.com - ph. + 34 934184305
Idée de décoration pour une grande cuisine américaine linéaire minimaliste avec un évier posé, un placard à porte plane, des portes de placard noires, un plan de travail en granite, un électroménager en acier inoxydable, un sol en carrelage de porcelaine et îlot.
Idée de décoration pour une grande cuisine américaine linéaire minimaliste avec un évier posé, un placard à porte plane, des portes de placard noires, un plan de travail en granite, un électroménager en acier inoxydable, un sol en carrelage de porcelaine et îlot.
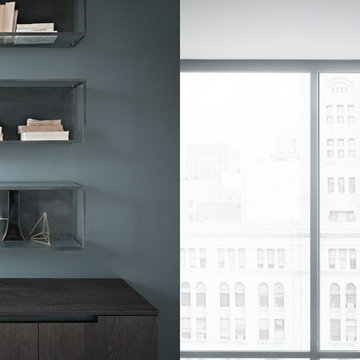
Designed by Zampieri Italian Cabinetry
Distributed by archi-TEXTUAL
Cette image montre une cuisine minimaliste avec un placard à porte plane et des portes de placard noires.
Cette image montre une cuisine minimaliste avec un placard à porte plane et des portes de placard noires.
Idées déco de cuisines avec des portes de placard noires
1
