Idées déco de cuisines avec des portes de placard oranges et des portes de placard jaunes
Trier par :
Budget
Trier par:Populaires du jour
121 - 140 sur 7 328 photos
1 sur 3

Photo: Warren Smith, CMKBD
Idées déco pour une grande cuisine américaine méditerranéenne en L avec un évier posé, un placard avec porte à panneau encastré, des portes de placard jaunes, plan de travail carrelé, une crédence orange, une crédence en céramique, un électroménager blanc, parquet clair et îlot.
Idées déco pour une grande cuisine américaine méditerranéenne en L avec un évier posé, un placard avec porte à panneau encastré, des portes de placard jaunes, plan de travail carrelé, une crédence orange, une crédence en céramique, un électroménager blanc, parquet clair et îlot.
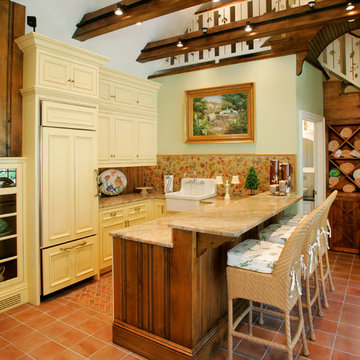
Pool Cabana kitchen. Design-build.
Idée de décoration pour une petite cuisine ouverte encastrable tradition en U avec un évier de ferme, un placard avec porte à panneau surélevé, un plan de travail en granite, une crédence multicolore, tomettes au sol et des portes de placard jaunes.
Idée de décoration pour une petite cuisine ouverte encastrable tradition en U avec un évier de ferme, un placard avec porte à panneau surélevé, un plan de travail en granite, une crédence multicolore, tomettes au sol et des portes de placard jaunes.
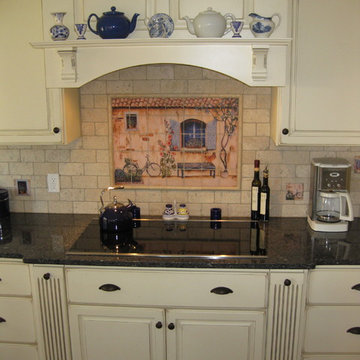
Inspiration pour une cuisine américaine traditionnelle en U avec un évier encastré, un placard avec porte à panneau surélevé, des portes de placard jaunes, un plan de travail en granite, une crédence beige, une crédence en carreau de porcelaine, un électroménager en acier inoxydable, un sol en bois brun, îlot et plan de travail noir.
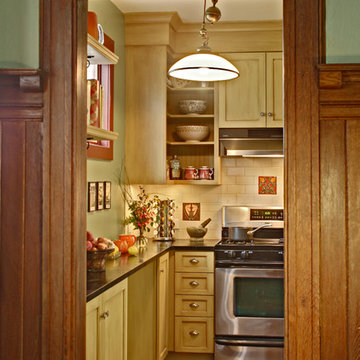
While keeping the character of the 1905 Brooklyn home, this 142 square foot kitchen was modernized and made more functional. The marble topped baking station was at the top of the wish list for the homeowner and adds 5'-6" additional cabinet storage space. The stained glass window above it is now hinged to provide a pass-through to the dining room. The eco-friendly custom cabinets are hand painted & glazed. Photo: Wing Wong

This Mid Century inspired kitchen was manufactured for a couple who definitely didn't want a traditional 'new' fitted kitchen as part of their extension to a 1930's house in a desirable Manchester suburb.
The key themes that were important to the clients for this project were:
Nostalgia- fond memories how a grandmother's kitchen used to feel and furniture and soft furnishings the couple had owned or liked over the years, even Culshaw's own Hivehaus kitchenette that the couple had fallen for on a visit to our showroom a few years ago.
Mix and match - creating something that had a very mixed media approach with the warm and harmonius use of solid wood, painted surfaces in varied colours, metal, glass, stone, ceramic and formica.
Flow - The couple thought very carefully about the building project as a whole but particularly the kitchen. They wanted an adaptable space that suited how they wanted to live, a social space close to kitchen and garden, a place to watch movies, partitions which could close off spaces if necessary.
Practicality: A place for everything in the kitchen, a sense of order compared to the chaos that was their old kitchen (which lived where the utility now proudly stands).
Being a bespoke kitchen manufacturer we listened, drew, modelled, visualised, handcrafted and fitted a beautiful kitchen that is truly a reflection of the couple's tastes and aspirations of how they wanted to live - now that is design!
Photo: Ian Hampson

This apartment, in the heart of Princeton, is exactly what every Princeton University fan dreams of having! The Princeton orange is bright and cheery.
Photo credits; Bryhn Design/Build
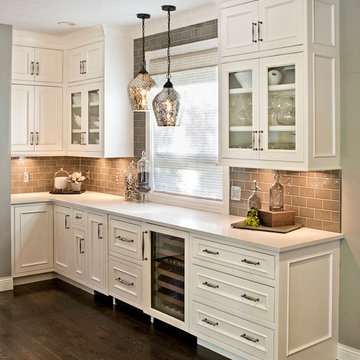
Notice the large cove moldings and panelized ends on this Dove White custom cabinetry with quartz counter tops.
Idées déco pour une très grande cuisine ouverte encastrable classique avec un placard à porte affleurante, des portes de placard jaunes, un plan de travail en quartz, une crédence marron, îlot, un sol marron et un plan de travail blanc.
Idées déco pour une très grande cuisine ouverte encastrable classique avec un placard à porte affleurante, des portes de placard jaunes, un plan de travail en quartz, une crédence marron, îlot, un sol marron et un plan de travail blanc.
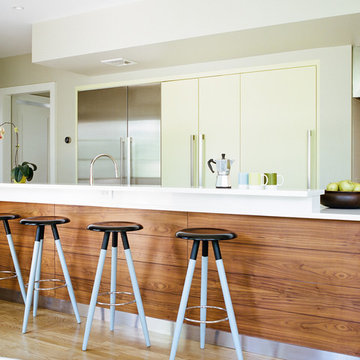
Cette photo montre une grande cuisine ouverte parallèle moderne avec un placard à porte plane, des portes de placard jaunes, îlot, un évier encastré, une crédence blanche, une crédence en feuille de verre, un électroménager en acier inoxydable et parquet clair.
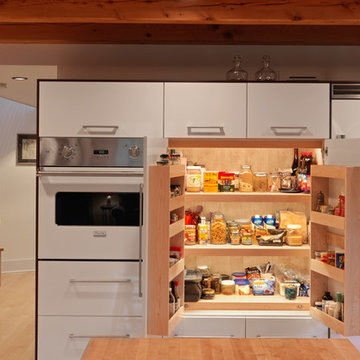
Photography by Susan Teare
Exemple d'une grande cuisine ouverte montagne en L avec un placard à porte plane, des portes de placard jaunes, un plan de travail en bois, une crédence blanche, un électroménager blanc, parquet clair et îlot.
Exemple d'une grande cuisine ouverte montagne en L avec un placard à porte plane, des portes de placard jaunes, un plan de travail en bois, une crédence blanche, un électroménager blanc, parquet clair et îlot.

Every detail of this European villa-style home exudes a uniquely finished feel. Our design goals were to invoke a sense of travel while simultaneously cultivating a homely and inviting ambience. This project reflects our commitment to crafting spaces seamlessly blending luxury with functionality.
The kitchen was transformed with subtle adjustments to evoke a Parisian café atmosphere. A new island was crafted, featuring exquisite quartzite countertops complemented by a marble mosaic backsplash. Upgrades in plumbing and lighting fixtures were installed, imparting a touch of elegance. The newly introduced range hood included an elegant rustic header motif.
---
Project completed by Wendy Langston's Everything Home interior design firm, which serves Carmel, Zionsville, Fishers, Westfield, Noblesville, and Indianapolis.
For more about Everything Home, see here: https://everythinghomedesigns.com/
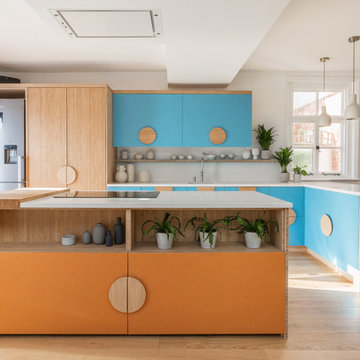
Photos by - Alex Reyto, Styling by - Tamineh Dhondy
Cette photo montre une grande cuisine américaine moderne en L avec un évier 1 bac, un placard à porte plane, des portes de placard oranges, un plan de travail en quartz, une crédence blanche, une crédence en dalle de pierre, un électroménager en acier inoxydable, un sol en bois brun, îlot et un plan de travail blanc.
Cette photo montre une grande cuisine américaine moderne en L avec un évier 1 bac, un placard à porte plane, des portes de placard oranges, un plan de travail en quartz, une crédence blanche, une crédence en dalle de pierre, un électroménager en acier inoxydable, un sol en bois brun, îlot et un plan de travail blanc.
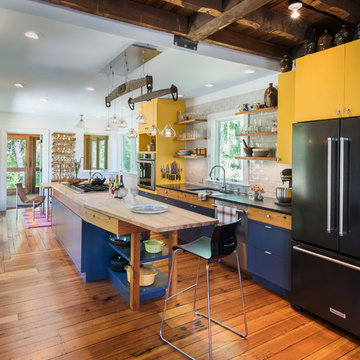
Idée de décoration pour une cuisine américaine parallèle bohème avec un évier encastré, un placard à porte plane, des portes de placard jaunes, une crédence blanche, une crédence en carrelage métro, un électroménager noir, un sol en bois brun, îlot et plan de travail noir.
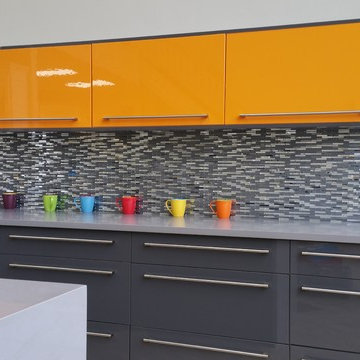
Aménagement d'une cuisine moderne en U fermée et de taille moyenne avec un évier encastré, un placard à porte plane, des portes de placard oranges, un plan de travail en quartz modifié, une crédence grise, une crédence en carreau de verre, un sol en carrelage de céramique et une péninsule.
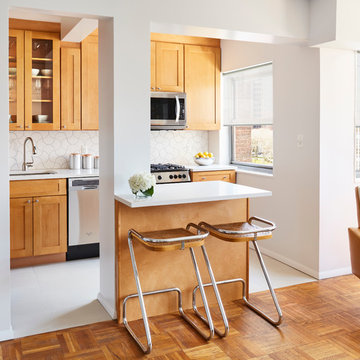
Dylan Chandler photography
Full gut renovation of this kitchen in Brooklyn. Check out the before and afters here! https://mmonroedesigninspiration.wordpress.com/2016/04/12/mid-century-inspired-kitchen-renovation-before-after/
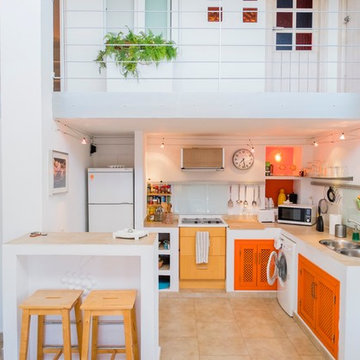
Idée de décoration pour une petite cuisine américaine méditerranéenne en L avec un évier 2 bacs, des portes de placard oranges, une crédence blanche, une crédence en feuille de verre, un électroménager blanc, une péninsule, un plan de travail en béton et un sol en travertin.
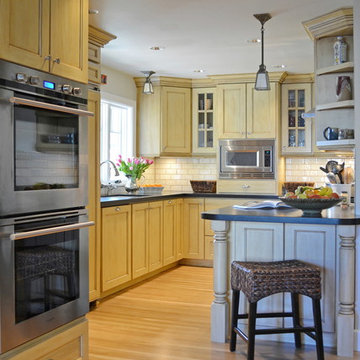
Brian Dittmar Designs
Réalisation d'une cuisine encastrable tradition en U fermée et de taille moyenne avec un évier encastré, un placard avec porte à panneau encastré, des portes de placard jaunes, un plan de travail en granite, une crédence blanche, une crédence en céramique et parquet clair.
Réalisation d'une cuisine encastrable tradition en U fermée et de taille moyenne avec un évier encastré, un placard avec porte à panneau encastré, des portes de placard jaunes, un plan de travail en granite, une crédence blanche, une crédence en céramique et parquet clair.
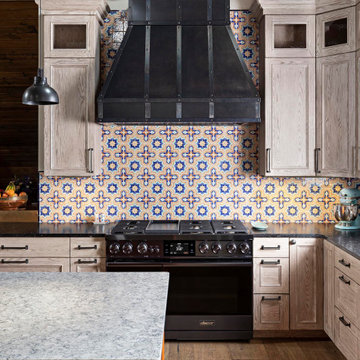
Cette photo montre une cuisine américaine nature en L avec des portes de placard oranges, une crédence multicolore, une crédence en céramique et îlot.

Cette photo montre une très grande cuisine ouverte moderne en U avec un évier 3 bacs, un placard avec porte à panneau encastré, des portes de placard jaunes, un plan de travail en quartz, une crédence blanche, une crédence en dalle de pierre, un électroménager en acier inoxydable, un sol en carrelage de porcelaine, îlot, un sol beige et un plan de travail blanc.
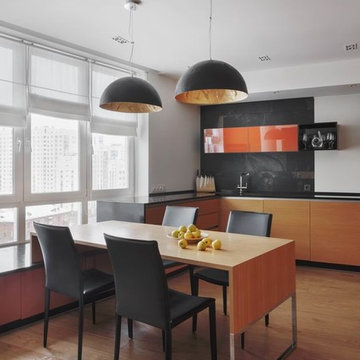
Cette photo montre une cuisine américaine bicolore tendance en L de taille moyenne avec un placard à porte plane, un plan de travail en surface solide, sol en stratifié, plan de travail noir, des portes de placard oranges et une crédence noire.
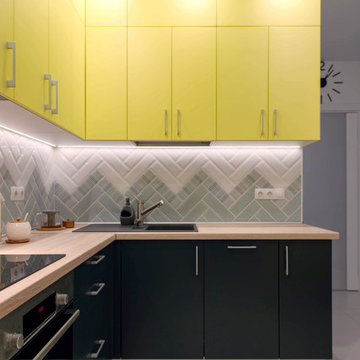
Inspiration pour une petite cuisine design en L fermée avec un évier 1 bac, un placard à porte plane, des portes de placard jaunes, une crédence grise, une crédence en céramique, un électroménager en acier inoxydable, un sol en carrelage de porcelaine, un sol gris et un plan de travail marron.
Idées déco de cuisines avec des portes de placard oranges et des portes de placard jaunes
7