Idées déco de cuisines avec des portes de placard oranges et un sol en carrelage de porcelaine
Trier par :
Budget
Trier par:Populaires du jour
61 - 80 sur 101 photos
1 sur 3
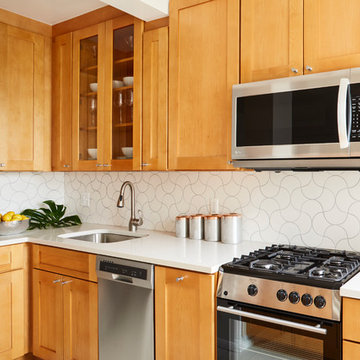
Dylan Chandler photography
Full gut renovation of this kitchen in Brooklyn. Check out the before and afters here! https://mmonroedesigninspiration.wordpress.com/2016/04/12/mid-century-inspired-kitchen-renovation-before-after/
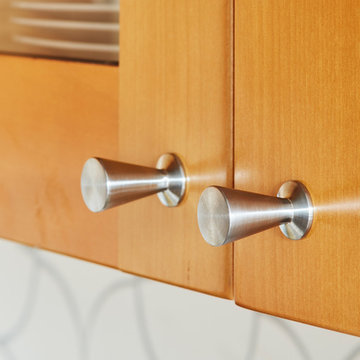
Dylan Chandler photography
Full gut renovation of this kitchen in Brooklyn. Check out the before and afters here! https://mmonroedesigninspiration.wordpress.com/2016/04/12/mid-century-inspired-kitchen-renovation-before-after/
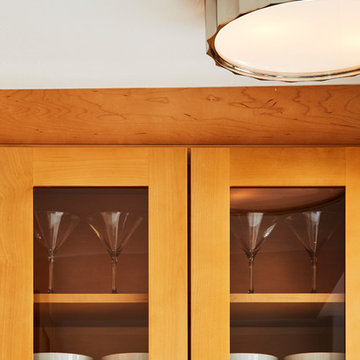
Dylan Chandler photography
Full gut renovation of this kitchen in Brooklyn. Check out the before and afters here! https://mmonroedesigninspiration.wordpress.com/2016/04/12/mid-century-inspired-kitchen-renovation-before-after/
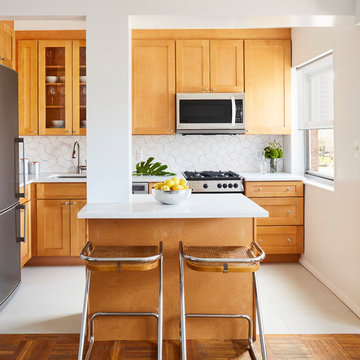
Dylan Chandler photography
Full gut renovation of this kitchen in Brooklyn. Check out the before and afters here! https://mmonroedesigninspiration.wordpress.com/2016/04/12/mid-century-inspired-kitchen-renovation-before-after/
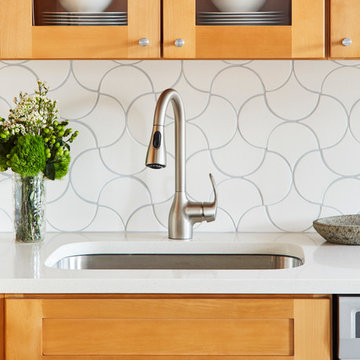
Dylan Chandler photography
Full gut renovation of this kitchen in Brooklyn. Check out the before and afters here! https://mmonroedesigninspiration.wordpress.com/2016/04/12/mid-century-inspired-kitchen-renovation-before-after/
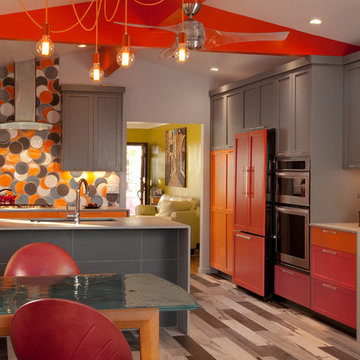
Gail Owens
Cette image montre une cuisine américaine parallèle minimaliste de taille moyenne avec un évier encastré, un placard à porte shaker, des portes de placard oranges, un plan de travail en quartz modifié, une crédence orange, une crédence en céramique, un électroménager en acier inoxydable, un sol en carrelage de porcelaine et une péninsule.
Cette image montre une cuisine américaine parallèle minimaliste de taille moyenne avec un évier encastré, un placard à porte shaker, des portes de placard oranges, un plan de travail en quartz modifié, une crédence orange, une crédence en céramique, un électroménager en acier inoxydable, un sol en carrelage de porcelaine et une péninsule.
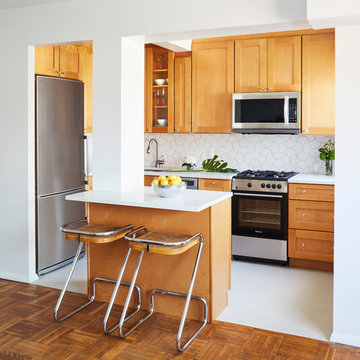
Dylan Chandler photography
Full gut renovation of this kitchen in Brooklyn. Check out the before and afters here! https://mmonroedesigninspiration.wordpress.com/2016/04/12/mid-century-inspired-kitchen-renovation-before-after/
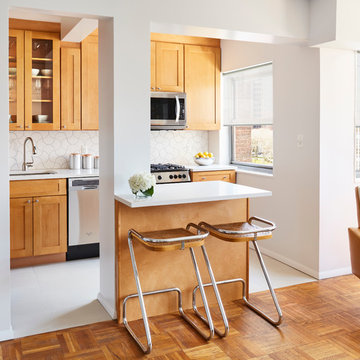
Dylan Chandler photography
Full gut renovation of this kitchen in Brooklyn. Check out the before and afters here! https://mmonroedesigninspiration.wordpress.com/2016/04/12/mid-century-inspired-kitchen-renovation-before-after/
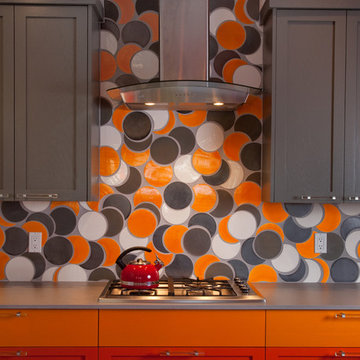
Gail Owens
Exemple d'une cuisine américaine parallèle moderne de taille moyenne avec un évier encastré, un placard à porte shaker, des portes de placard oranges, un plan de travail en quartz modifié, une crédence orange, une crédence en céramique, un électroménager en acier inoxydable, un sol en carrelage de porcelaine et une péninsule.
Exemple d'une cuisine américaine parallèle moderne de taille moyenne avec un évier encastré, un placard à porte shaker, des portes de placard oranges, un plan de travail en quartz modifié, une crédence orange, une crédence en céramique, un électroménager en acier inoxydable, un sol en carrelage de porcelaine et une péninsule.
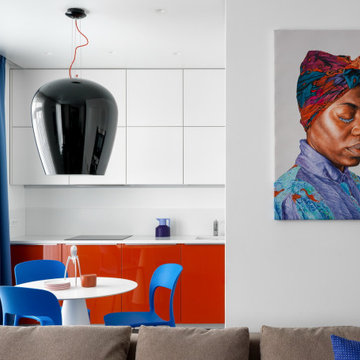
Designer: Ivan Pozdnyakov Foto: Sergey Krasyuk
Cette image montre une cuisine américaine linéaire design de taille moyenne avec un évier encastré, un placard à porte plane, des portes de placard oranges, un plan de travail en surface solide, une crédence blanche, une crédence en dalle de pierre, un électroménager blanc, un sol en carrelage de porcelaine, aucun îlot, un sol marron, un plan de travail blanc et papier peint.
Cette image montre une cuisine américaine linéaire design de taille moyenne avec un évier encastré, un placard à porte plane, des portes de placard oranges, un plan de travail en surface solide, une crédence blanche, une crédence en dalle de pierre, un électroménager blanc, un sol en carrelage de porcelaine, aucun îlot, un sol marron, un plan de travail blanc et papier peint.
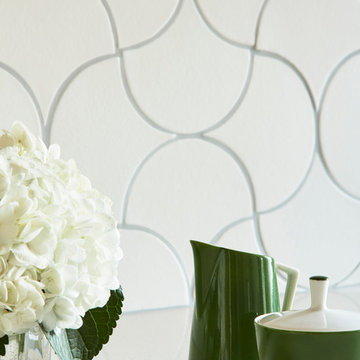
Dylan Chandler photography
Full gut renovation of this kitchen in Brooklyn. Check out the before and afters here! https://mmonroedesigninspiration.wordpress.com/2016/04/12/mid-century-inspired-kitchen-renovation-before-after/
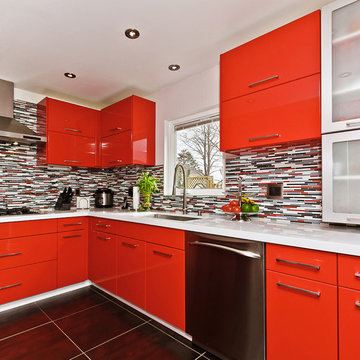
At The Kitchen Abode "It all starts with a Design". Our relaxed and personalized approach lets you explore and evaluate each element according to your needs; and our 3D Architectural software lets you see this in exacting detail.
"Creating Urban Design Cabinetry & Interiors"
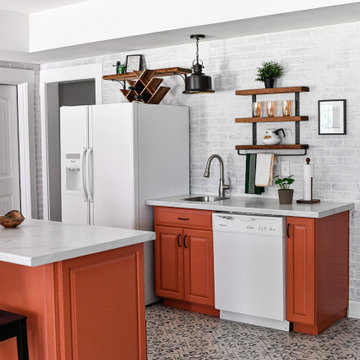
Basement kitchenette space with painted terra-cotta cabinets.
Réalisation d'une cuisine américaine linéaire méditerranéenne de taille moyenne avec un évier 1 bac, un placard avec porte à panneau surélevé, des portes de placard oranges, un plan de travail en stratifié, une crédence blanche, une crédence en brique, un électroménager blanc, un sol en carrelage de porcelaine, îlot, un sol bleu et un plan de travail gris.
Réalisation d'une cuisine américaine linéaire méditerranéenne de taille moyenne avec un évier 1 bac, un placard avec porte à panneau surélevé, des portes de placard oranges, un plan de travail en stratifié, une crédence blanche, une crédence en brique, un électroménager blanc, un sol en carrelage de porcelaine, îlot, un sol bleu et un plan de travail gris.
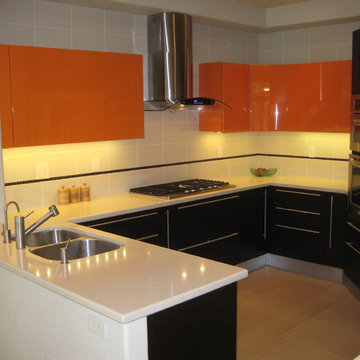
A.Bondarev
Exemple d'une petite cuisine américaine tendance en U avec un évier encastré, un placard à porte plane, des portes de placard oranges, un plan de travail en surface solide, une crédence beige, une crédence en céramique, un électroménager en acier inoxydable et un sol en carrelage de porcelaine.
Exemple d'une petite cuisine américaine tendance en U avec un évier encastré, un placard à porte plane, des portes de placard oranges, un plan de travail en surface solide, une crédence beige, une crédence en céramique, un électroménager en acier inoxydable et un sol en carrelage de porcelaine.
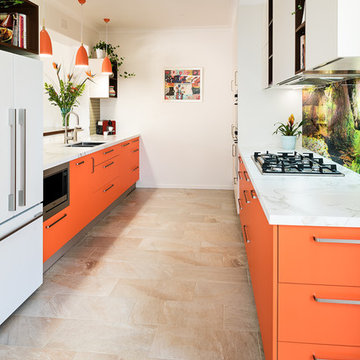
Tim Turner Photography
Aménagement d'une cuisine parallèle moderne fermée et de taille moyenne avec un évier 2 bacs, un placard à porte plane, des portes de placard oranges, une crédence blanche, une crédence en feuille de verre, un électroménager en acier inoxydable, un sol en carrelage de porcelaine et un sol beige.
Aménagement d'une cuisine parallèle moderne fermée et de taille moyenne avec un évier 2 bacs, un placard à porte plane, des portes de placard oranges, une crédence blanche, une crédence en feuille de verre, un électroménager en acier inoxydable, un sol en carrelage de porcelaine et un sol beige.
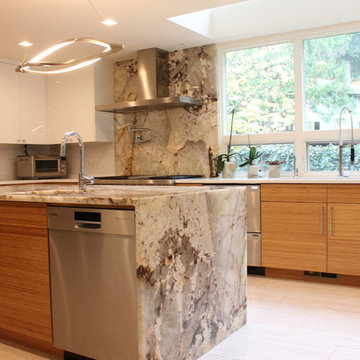
Liliya Sidlinskaya
Idées déco pour une grande arrière-cuisine moderne en U avec un évier encastré, un placard à porte plane, des portes de placard oranges, un plan de travail en granite, une crédence blanche, un électroménager en acier inoxydable, un sol en carrelage de porcelaine, îlot, un sol blanc et un plan de travail beige.
Idées déco pour une grande arrière-cuisine moderne en U avec un évier encastré, un placard à porte plane, des portes de placard oranges, un plan de travail en granite, une crédence blanche, un électroménager en acier inoxydable, un sol en carrelage de porcelaine, îlot, un sol blanc et un plan de travail beige.
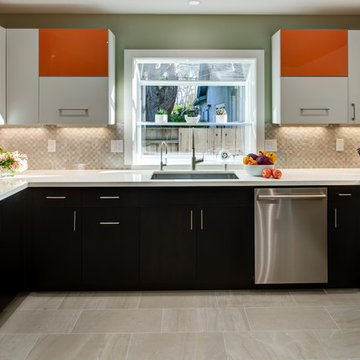
Colors played an integral part in the design of the kitchen. The color orange was strategically and artistically incorporated into the design by using it as a pop of color in only two wall cabinets. It was also extended into the breakfast bar countertop by creating a waterfall edge.
The breakfast bar was also a way to separate the kitchen from the dining room while maintaining an open layout. The raised countertop also created a unique feature looking from within the kitchen and into the dining room. The raised countertop was positioned above the main countertop and cabinets, creating a pocket of space for cell phones and smaller items.
Schedule an appointment with one of our Designers:
http://www.gkandb.com/contact-us/
Designer: Michelle O'Connor
Photography Credit: Treve Johnson
Wall Cabinets: Dura Supreme Cabinetry
Base Cabinets: Dewils Cabinetry
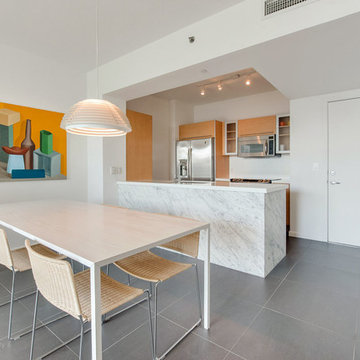
$335,000
1 Bedroom, 1 Bathroom
702 Square Feet
Location, style and design make this one bedroom apartment an excellent investment. Italian porcelain floors, island covered kitchen in Carrara marble and lots of natural light are some of the attractions of this property. The Plaza Condominium offers incredible common areas such as its state-of-the-art fitness center, large swimming pool, private movie theater, activity room and business center. Ideal for investors since short-term rentals with a minimum of 30 days are allowed. Its location within walking distance of consulates, banks, restaurants, Mary Brickell Village and the acclaimed Brickell City Center will make this unit desired by many.
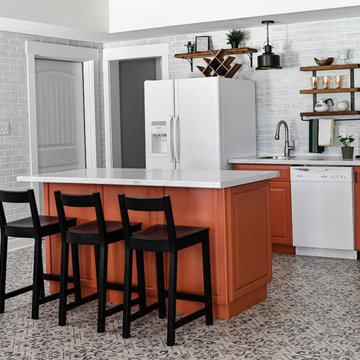
Basement kitchenette space with painted terra-cotta cabinets.
Réalisation d'une cuisine américaine linéaire méditerranéenne de taille moyenne avec un évier 1 bac, un placard avec porte à panneau surélevé, des portes de placard oranges, un plan de travail en stratifié, une crédence blanche, une crédence en brique, un électroménager blanc, un sol en carrelage de porcelaine, îlot, un sol bleu et un plan de travail gris.
Réalisation d'une cuisine américaine linéaire méditerranéenne de taille moyenne avec un évier 1 bac, un placard avec porte à panneau surélevé, des portes de placard oranges, un plan de travail en stratifié, une crédence blanche, une crédence en brique, un électroménager blanc, un sol en carrelage de porcelaine, îlot, un sol bleu et un plan de travail gris.
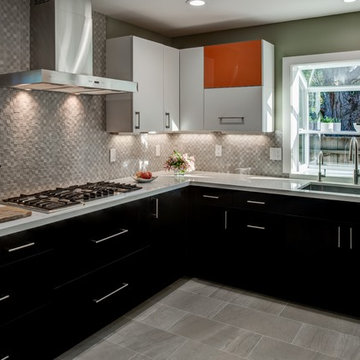
Colors played an integral part in the design of the kitchen. The color orange was strategically and artistically incorporated into the design by using it as a pop of color in only two wall cabinets. It was also extended into the breakfast bar countertop by creating a waterfall edge.
The breakfast bar was also a way to separate the kitchen from the dining room while maintaining an open layout. The raised countertop also created a unique feature looking from within the kitchen and into the dining room. The raised countertop was positioned above the main countertop and cabinets, creating a pocket of space for cell phones and smaller items.
Schedule an appointment with one of our Designers:
http://www.gkandb.com/contact-us/
Designer: Michelle O'Connor
Photography Credit: Treve Johnson
Wall Cabinets: Dura Supreme Cabinetry
Base Cabinets: Dewils Cabinetry
Idées déco de cuisines avec des portes de placard oranges et un sol en carrelage de porcelaine
4