Idées déco de cuisines avec des portes de placard oranges et un sol gris
Trier par :
Budget
Trier par:Populaires du jour
41 - 60 sur 112 photos
1 sur 3
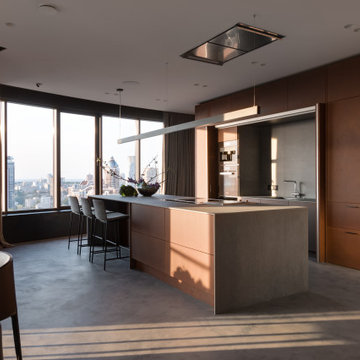
Experience the epitome of modern luxury in this exquisitely designed space, where bronze-hued cabinetry complements a sunlit kitchen island, all set against a backdrop of sweeping city panoramas. The subtle interplay of light and shadow, paired with top-tier appliances and minimalist decor, crafts an atmosphere of sophistication and functionality. From the high-rise vantage, the space invites you to dine, entertain, and live in a realm that truly captures the essence of urban elegance.
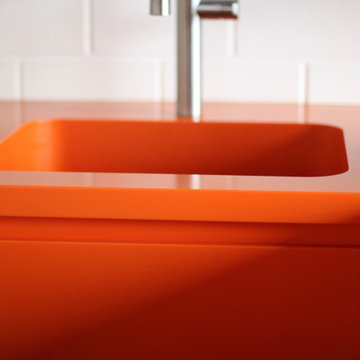
Inspiration pour une cuisine ouverte design en U de taille moyenne avec un évier encastré, un placard à porte plane, des portes de placard oranges, un plan de travail en surface solide, un électroménager noir, un sol gris et un plan de travail orange.
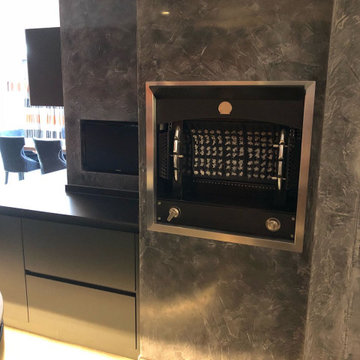
Professional style rotisserie oven, built into a polished plaster finished wall.
Idées déco pour une grande cuisine ouverte contemporaine en L avec un évier posé, un placard à porte plane, des portes de placard oranges, un plan de travail en quartz modifié, une crédence grise, une crédence en céramique, un électroménager en acier inoxydable, un sol en carrelage de céramique, 2 îlots, un sol gris et un plan de travail gris.
Idées déco pour une grande cuisine ouverte contemporaine en L avec un évier posé, un placard à porte plane, des portes de placard oranges, un plan de travail en quartz modifié, une crédence grise, une crédence en céramique, un électroménager en acier inoxydable, un sol en carrelage de céramique, 2 îlots, un sol gris et un plan de travail gris.
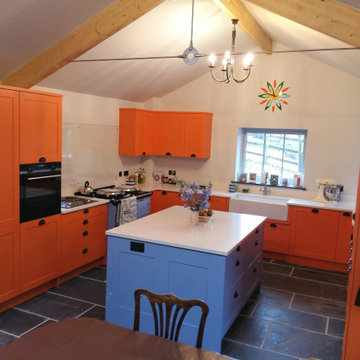
This is a kitchen in a barn conversion.
All the the cabinetry is in solid wood and painted in F&B paint.
Idée de décoration pour une grande cuisine ouverte design en U avec un évier de ferme, un placard à porte shaker, des portes de placard oranges, un plan de travail en quartz modifié, une crédence blanche, un électroménager noir, un sol en ardoise, un sol gris, un plan de travail blanc et poutres apparentes.
Idée de décoration pour une grande cuisine ouverte design en U avec un évier de ferme, un placard à porte shaker, des portes de placard oranges, un plan de travail en quartz modifié, une crédence blanche, un électroménager noir, un sol en ardoise, un sol gris, un plan de travail blanc et poutres apparentes.
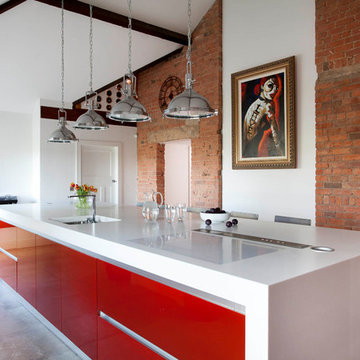
Colour-popping cabinetry meets raw brick & original timber beams to achieve an on-trend loft look with a cool industrial vibe. Bespoke handleless cabinetry in Copper Rosso finish, applied using an automotive inspired paint technique, from The Nocturnal Range. The design Includes a fully bespoke lighting package, and DJ station for the couples audio equipment Images Infinity Media
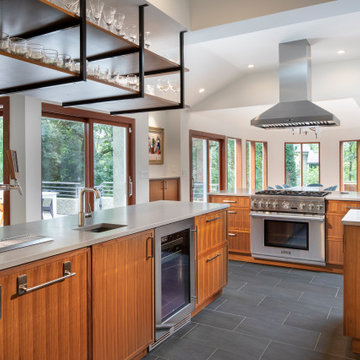
Réalisation d'une cuisine américaine design en L avec un évier intégré, un placard avec porte à panneau encastré, des portes de placard oranges, une crédence verte, une crédence en céramique, un électroménager en acier inoxydable, un sol en carrelage de céramique, 2 îlots, un sol gris, un plan de travail gris et un plafond décaissé.
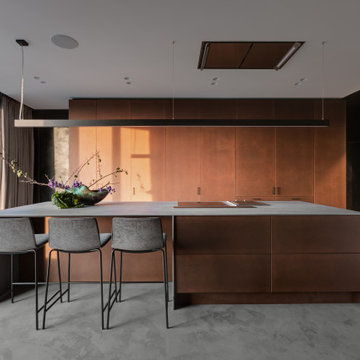
Experience culinary perfection in this meticulously designed kitchen, where bronze-toned cabinetry stands out against a textured stone wall, evoking a blend of urban luxury and natural elegance. A spacious island becomes the centerpiece, adorned with a delicate floral arrangement, while expansive windows draw the city's energy into this sophisticated sanctuary. Every detail, from the streamlined bar stools to the ambient lighting, captures the essence of contemporary refinement.
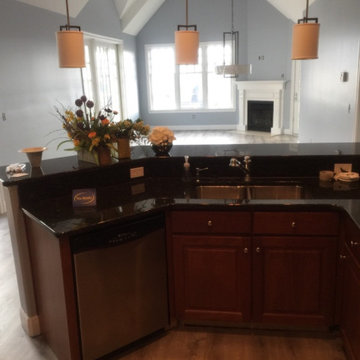
This open-concept penthouse features three separate wings that feel comfortably connected as any home would via main hallways. Just shy of 2,000sqft of interior living space, huge 9ft glass panel doors out onto multiple roof decks. *View from mid-kitchen across primary great room.
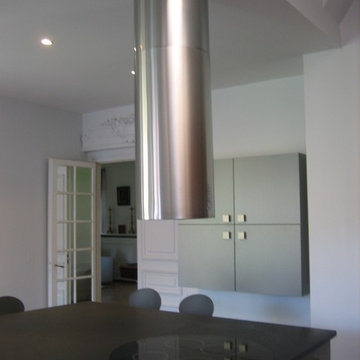
Architecture d'intérieur, Décoration d'Intérieur, suivi de chantier et coordination, www.homeattitudes.eu
Crédit Photos Sylvie Grimal
Idées déco pour une cuisine ouverte encastrable contemporaine en U de taille moyenne avec un évier encastré, un sol en carrelage de céramique, îlot, un sol gris, un placard à porte affleurante, des portes de placard oranges et un plan de travail gris.
Idées déco pour une cuisine ouverte encastrable contemporaine en U de taille moyenne avec un évier encastré, un sol en carrelage de céramique, îlot, un sol gris, un placard à porte affleurante, des portes de placard oranges et un plan de travail gris.
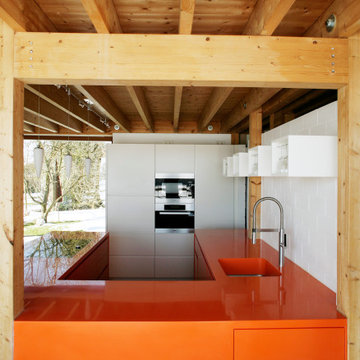
Réalisation d'une cuisine ouverte design en U de taille moyenne avec un évier encastré, un placard à porte plane, des portes de placard oranges, un plan de travail en surface solide, un électroménager noir, un sol gris et un plan de travail orange.
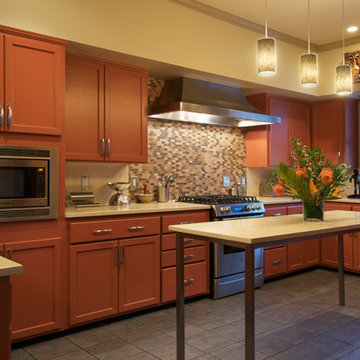
Inspiration pour une grande cuisine traditionnelle en U fermée avec un évier encastré, un placard avec porte à panneau encastré, des portes de placard oranges, un plan de travail en surface solide, une crédence multicolore, une crédence en mosaïque, un électroménager en acier inoxydable, un sol en carrelage de céramique, îlot et un sol gris.
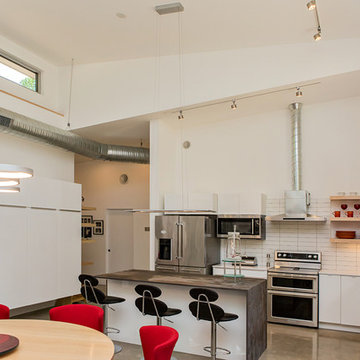
Iman Woods
Cette image montre une cuisine ouverte minimaliste en L de taille moyenne avec un évier de ferme, un placard à porte plane, des portes de placard oranges, un plan de travail en quartz modifié, une crédence blanche, une crédence en céramique, un électroménager en acier inoxydable, sol en béton ciré, îlot, un sol gris et un plan de travail multicolore.
Cette image montre une cuisine ouverte minimaliste en L de taille moyenne avec un évier de ferme, un placard à porte plane, des portes de placard oranges, un plan de travail en quartz modifié, une crédence blanche, une crédence en céramique, un électroménager en acier inoxydable, sol en béton ciré, îlot, un sol gris et un plan de travail multicolore.
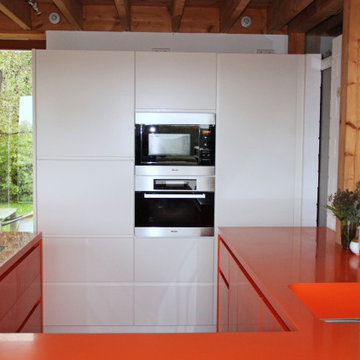
Aménagement d'une cuisine ouverte contemporaine en U de taille moyenne avec un évier encastré, un placard à porte plane, des portes de placard oranges, un plan de travail en surface solide, un électroménager noir, un sol gris et un plan de travail orange.
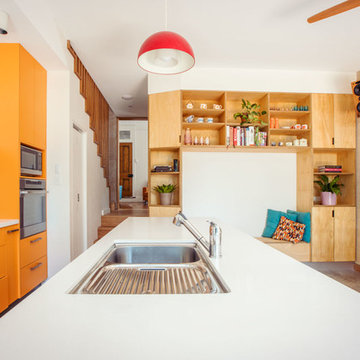
The Marrickville Hempcrete house is an exciting project that shows how acoustic requirements for aircraft noise can be met, without compromising on thermal performance and aesthetics.The design challenge was to create a better living space for a family of four without increasing the site coverage.
The existing footprint has not been increased on the ground floor but reconfigured to improve circulation, usability and connection to the backyard. A mere 35 square meters has been added on the first floor. The result is a generous house that provides three bedrooms, a study, two bathrooms, laundry, generous kitchen dining area and outdoor space on a 197.5sqm site.
This is a renovation that incorporates basic passive design principles combined with clients who weren’t afraid to be bold with new materials, texture and colour. Special thanks to a dedicated group of consultants, suppliers and a ambitious builder working collaboratively throughout the process.
Builder
Nick Sowden - Sowden Building
Architect/Designer
Tracy Graham - Connected Design
Photography
Lena Barridge - The Corner Studio
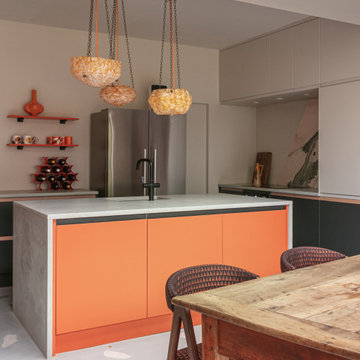
A hand sourced piece of Rose Calacatta marble was sourced as a feature splash. Diagonal to reflect mid century geometry. But also why go straight up when you can go sideways?
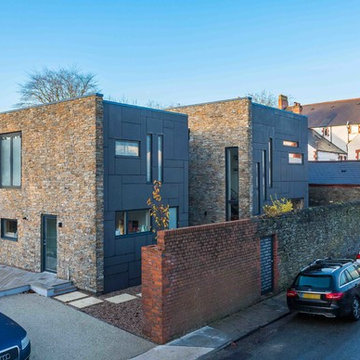
Rob Boltman
Exemple d'une grande cuisine américaine tendance en L avec un évier 2 bacs, un placard à porte plane, des portes de placard oranges, un plan de travail en surface solide, une crédence métallisée, une crédence en feuille de verre, un électroménager noir, sol en béton ciré, îlot et un sol gris.
Exemple d'une grande cuisine américaine tendance en L avec un évier 2 bacs, un placard à porte plane, des portes de placard oranges, un plan de travail en surface solide, une crédence métallisée, une crédence en feuille de verre, un électroménager noir, sol en béton ciré, îlot et un sol gris.
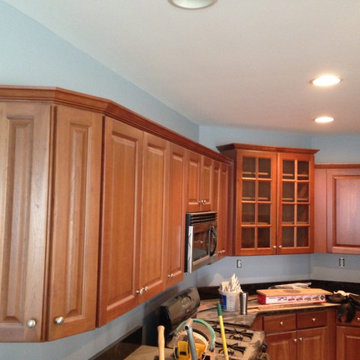
This open-concept penthouse features three separate wings that feel comfortably connected as any home would via main hallways. Just shy of 2,000sqft of interior living space, huge 9ft glass panel doors out onto multiple roof decks. *View from mid-kitchen across primary Great Room.
(Work in Progress)
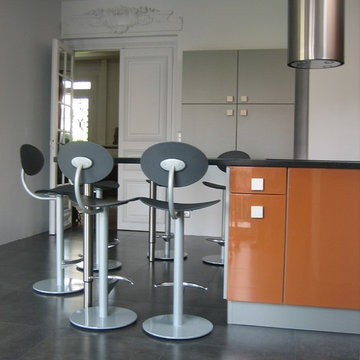
Architecture d'intérieur, Décoration d'Intérieur, suivi de chantier et coordination, www.homeattitudes.eu
Crédit Photos Sylvie Grimal
Cette photo montre une cuisine ouverte encastrable tendance en U de taille moyenne avec un évier encastré, îlot, un sol gris, un placard à porte affleurante, des portes de placard oranges, un plan de travail gris et un sol en carrelage de céramique.
Cette photo montre une cuisine ouverte encastrable tendance en U de taille moyenne avec un évier encastré, îlot, un sol gris, un placard à porte affleurante, des portes de placard oranges, un plan de travail gris et un sol en carrelage de céramique.
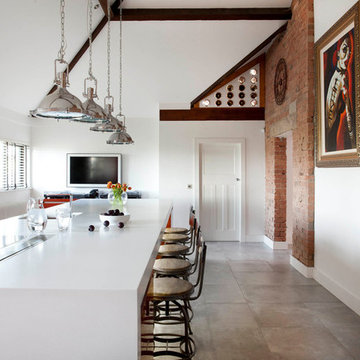
Colour-popping cabinetry meets raw brick & original timber beams to achieve an on-trend loft look with a cool industrial vibe. Bespoke handleless cabinetry in Copper Rosso finish, applied using an automotive inspired paint technique, from The Nocturnal Range. The design Includes a fully bespoke lighting package, and DJ station for the couples audio equipment Images Infinity Media
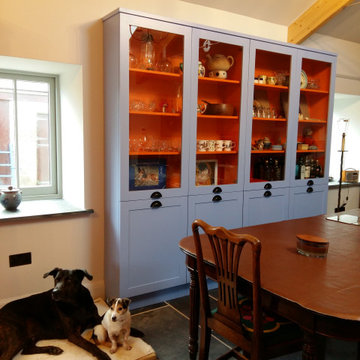
This is a kitchen in a barn conversion.
All the the cabinetry is in solid wood and painted in F&B paint.
Cette photo montre une grande cuisine ouverte tendance en U avec un évier de ferme, un placard à porte shaker, des portes de placard oranges, un plan de travail en quartz modifié, une crédence blanche, un électroménager noir, un sol en ardoise, un sol gris, un plan de travail blanc et poutres apparentes.
Cette photo montre une grande cuisine ouverte tendance en U avec un évier de ferme, un placard à porte shaker, des portes de placard oranges, un plan de travail en quartz modifié, une crédence blanche, un électroménager noir, un sol en ardoise, un sol gris, un plan de travail blanc et poutres apparentes.
Idées déco de cuisines avec des portes de placard oranges et un sol gris
3