Idées déco de cuisines avec des portes de placard rose et îlot
Trier par :
Budget
Trier par:Populaires du jour
41 - 60 sur 355 photos
1 sur 3
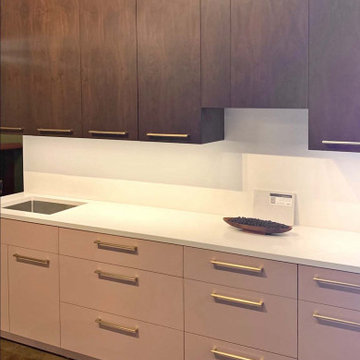
If you're looking for inspiration, we invite you to visit our showroom where you can explore our new kitchen displays. New designs, materials, lighting and accessories, along with our trademark hand carved kitchens, custom interiors and furniture. We are here to help you make the right choices and help you with your project. Our team will guide you through the design-build process in its entirety, from the preliminary design to the complete installation.
WL Kitchen & Home Showroom:
100 US Highway 46 E, Lodi, NJ, 07644.
Visit our showroom photo gallery in
wlkitchenandhome.com
.
.
.
.
#kitchenstore #kitchenshowroom #furnitureshowroom #kitchendesigner #customkitchen #traditionalkitchen #traditionaldesign #modernkitchen #moderndesign #newjerseykitchens #newyorkkitchens #dreamkitchen #customfurniture #custompulls #customknobs #kitchencontractor #luxurykitchens #luxurydesign #residentialdesign #furnituredesign #furnituremaker #kitcheninspo #bespokedesign #kitchenremodel #islandcabinet #handcarved #kitchenhoods #homeinteriors #woodwork #woodworkstore
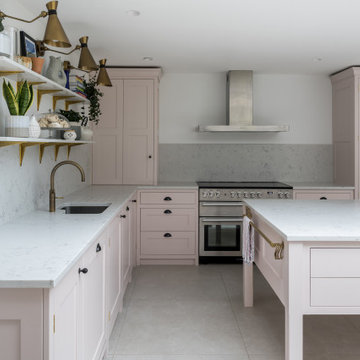
The pink kitchen is set at the junction between the original house and the extension, connecting with a family work area on one side and the dining area on the other.
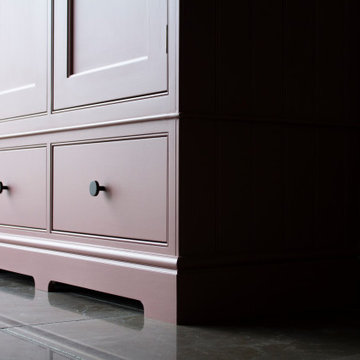
Cette photo montre une cuisine chic en L fermée et de taille moyenne avec un évier de ferme, un placard à porte affleurante, des portes de placard rose, plan de travail en marbre, une crédence en marbre, un électroménager noir, un sol en calcaire, îlot, un sol gris et un plan de travail gris.
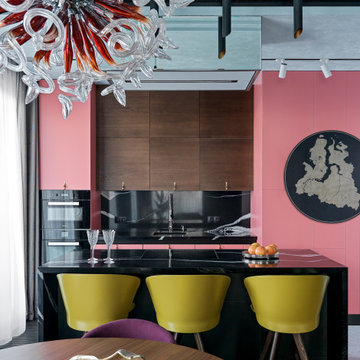
Idée de décoration pour une cuisine américaine parallèle bohème avec un évier encastré, un placard à porte plane, des portes de placard rose, une crédence noire, une crédence en dalle de pierre, un électroménager noir, îlot, un sol blanc et plan de travail noir.
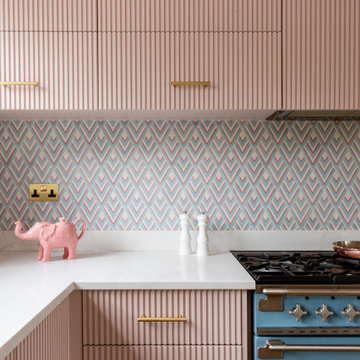
Fun architectural and interiors renovation project in Hampshire for designer Tabitha Webb One of a kind, beautiful pink and blue fluted kitchen by Stephen Anthony Design. Construction by Tidal Bespoke. ? @emmalewisphotographer
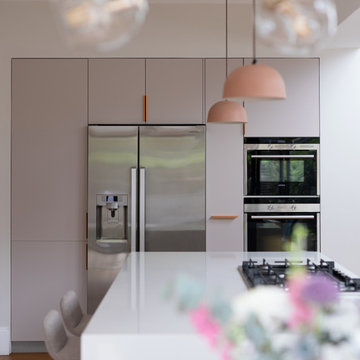
Fresh modern and functional kitchen
Exemple d'une cuisine ouverte encastrable tendance de taille moyenne avec îlot, un évier posé, un placard à porte plane, des portes de placard rose, un plan de travail en quartz, une crédence verte, une crédence en céramique, parquet clair et un plan de travail blanc.
Exemple d'une cuisine ouverte encastrable tendance de taille moyenne avec îlot, un évier posé, un placard à porte plane, des portes de placard rose, un plan de travail en quartz, une crédence verte, une crédence en céramique, parquet clair et un plan de travail blanc.
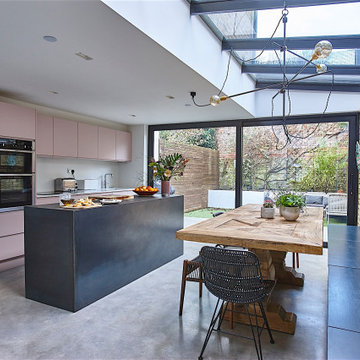
Exemple d'une cuisine tendance avec des portes de placard rose, sol en béton ciré et îlot.
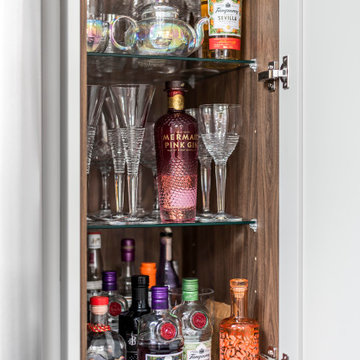
Cette image montre une cuisine américaine encastrable bohème en L de taille moyenne avec un évier 1 bac, un placard à porte shaker, des portes de placard rose, un plan de travail en quartz, une crédence blanche, îlot et un plan de travail blanc.
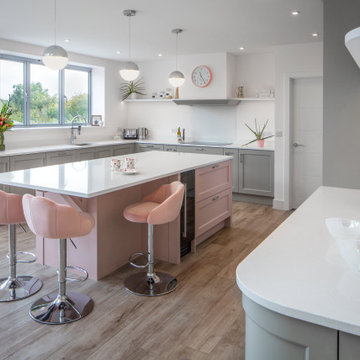
A stunning smooth painted Shaker style kitchen in the complementary colours of Farrow & Ball's Elephants Breath and Pink Ground was designed and made to suit this new build home in the village of Winscombe, Somerset.
The house was designed to encourage open plan living and the kitchen with its large central island reflects this.
The island was created for the family, allowing them to meet together for a casual supper or to prepare and serve a meal for a larger gathering. The customers were keen to maximise the island surface but didn't want to loose floor space. A sturdy gallows bracket was made and painted in the same Pink Ground colour to coordinated with and to support the weight of the extra deep overhang.
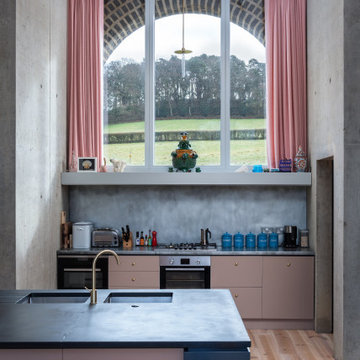
Cette photo montre une grande cuisine ouverte tendance avec un évier posé, un placard à porte plane, des portes de placard rose, un électroménager en acier inoxydable, un sol en bois brun, îlot, un sol beige et plan de travail noir.
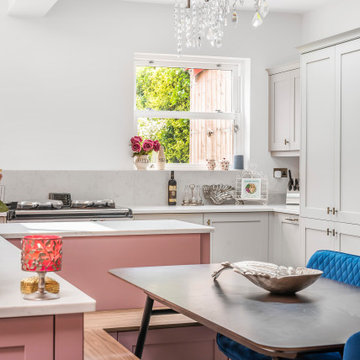
Réalisation d'une cuisine américaine encastrable bohème en L de taille moyenne avec un évier 1 bac, un placard à porte shaker, des portes de placard rose, un plan de travail en quartz, une crédence blanche, îlot et un plan de travail blanc.
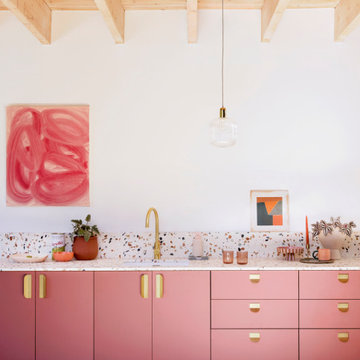
Terracotta cabinets with Brass Hardware: FOLD Collection
Idée de décoration pour une cuisine ouverte minimaliste avec un placard à porte plane, des portes de placard rose, un plan de travail en terrazzo, îlot et un plan de travail multicolore.
Idée de décoration pour une cuisine ouverte minimaliste avec un placard à porte plane, des portes de placard rose, un plan de travail en terrazzo, îlot et un plan de travail multicolore.
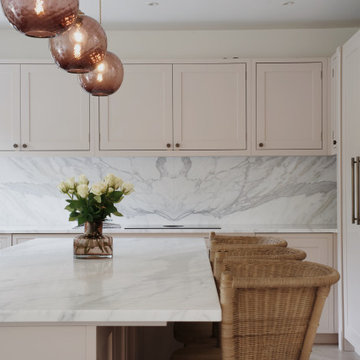
Idée de décoration pour une cuisine tradition en L de taille moyenne avec un évier encastré, un placard à porte shaker, des portes de placard rose, un plan de travail en quartz, une crédence blanche, îlot et un plan de travail blanc.

Pale pink kitchen in Sussex Barn Conversion with engineered wood flooring from Chaunceys Timber Flooring
Idées déco pour une cuisine campagne de taille moyenne avec îlot, un évier de ferme, un placard avec porte à panneau encastré, des portes de placard rose, un plan de travail en granite, une crédence blanche, une crédence en granite, un électroménager en acier inoxydable, parquet clair et un plan de travail blanc.
Idées déco pour une cuisine campagne de taille moyenne avec îlot, un évier de ferme, un placard avec porte à panneau encastré, des portes de placard rose, un plan de travail en granite, une crédence blanche, une crédence en granite, un électroménager en acier inoxydable, parquet clair et un plan de travail blanc.
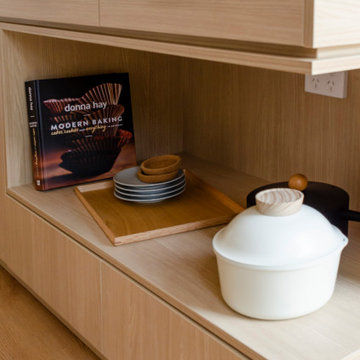
Réalisation d'une cuisine américaine parallèle minimaliste de taille moyenne avec un évier encastré, un placard à porte plane, des portes de placard rose, un plan de travail en bois, une crédence blanche, une crédence en mosaïque, un électroménager en acier inoxydable, sol en stratifié, îlot, un sol jaune et un plan de travail jaune.
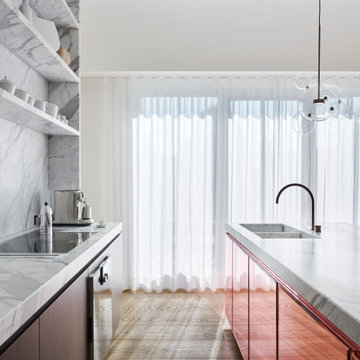
Architecture intérieure d'un appartement situé au dernier étage d'un bâtiment neuf dans un quartier résidentiel. Le Studio Catoir a créé un espace élégant et représentatif avec un soin tout particulier porté aux choix des différents matériaux naturels, marbre, bois, onyx et à leur mise en oeuvre par des artisans chevronnés italiens. La cuisine ouverte avec son étagère monumentale en marbre et son ilôt en miroir sont les pièces centrales autour desquelles s'articulent l'espace de vie. La lumière, la fluidité des espaces, les grandes ouvertures vers la terrasse, les jeux de reflets et les couleurs délicates donnent vie à un intérieur sensoriel, aérien et serein.

The wood flooring wraps up the walls and ceiling in the kitchen creating a "wood womb": A complimentary contrast to the the pink custom cabinets, brass hardware, brass backsplash and brass island. Living room and entry beyond
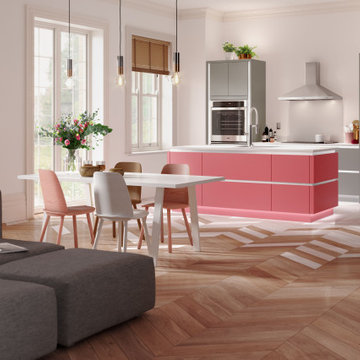
Our Infinity Plus, Milano Contour cabinets make a great canvas to play with color.
For a show-stopping statement, go bold with Colorsnap® Pink Flamingo cabinets and pair them with a cool contrasting tone, like Pebble, to create a kitchen that's unique and special.
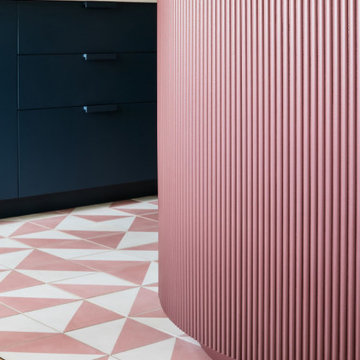
Fluted island housing a hidden cocktail cabinet.
Cette image montre une grande cuisine design en L avec un placard à porte plane, des portes de placard rose, carreaux de ciment au sol, îlot, un sol rose et un plan de travail gris.
Cette image montre une grande cuisine design en L avec un placard à porte plane, des portes de placard rose, carreaux de ciment au sol, îlot, un sol rose et un plan de travail gris.
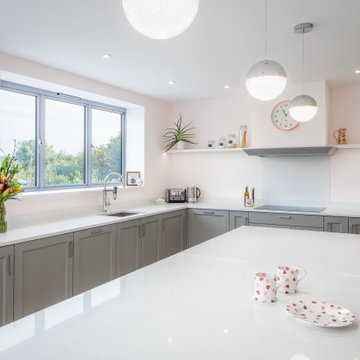
A stunning smooth painted Shaker style kitchen in the complementary colours of Farrow & Ball's Elephants Breath and Pink Ground was designed and made to suit this new build home in the village of Winscombe, Somerset.
The house was designed to encourage open plan living and the kitchen with its large central island reflects this.
The island was created for the family, allowing them to meet together for a casual supper or to prepare and serve a meal for a larger gathering. The customers were keen to maximise the island surface but didn't want to loose floor space. A sturdy gallows bracket was made and painted in the same Pink Ground colour to coordinated with and to support the weight of the extra deep overhang.
Idées déco de cuisines avec des portes de placard rose et îlot
3