Idées déco de cuisines avec des portes de placard rose et un plan de travail blanc
Trier par :
Budget
Trier par:Populaires du jour
161 - 180 sur 312 photos
1 sur 3
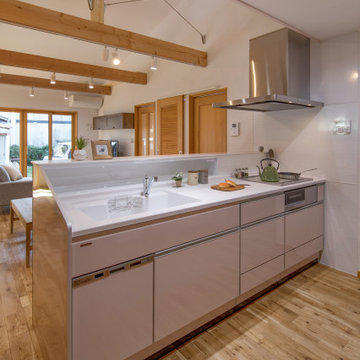
Cette image montre une cuisine ouverte linéaire design avec un évier intégré, un placard à porte plane, des portes de placard rose, un plan de travail en surface solide, une crédence blanche, un électroménager en acier inoxydable, un sol en bois brun, aucun îlot, un sol beige, un plan de travail blanc et un plafond en papier peint.
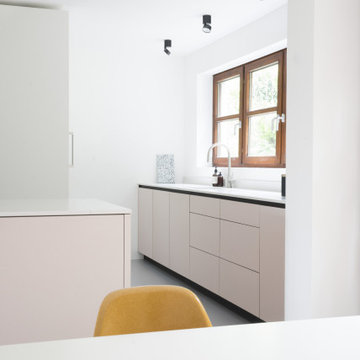
Ein Stuttgarter Haus brauchte eine Erfrischung, um eine dunkle, veraltete Küche in einen Raum des Lichts und des Genusses zu verwandeln. Wir entwarfen eine Inselkochstation, um die Küche mit dem Essbereich zu verbinden, und für die Schränke und Schubladen wurden hellrosa Linoleumfronten gewählt. Alle enthielten handgefertigte Innenräume aus Eichenholz und wurden mit Arbeitsplatten aus Quarz in Carrara-Optik kombiniert. Die Einbau-Wandelemente wurden mit einer super matten Soft-Touch-Oberfläche entwickelt, die sich der Architektur des Raumes anpasst und knapp unter der Deckenhöhe installiert wurde, um die Höhe des Raumes zu erhöhen. Diese Schattendetails spiegeln sich in der kontrastreichen schwarzen Sockelleiste und Griffmulde wider, die den leichten – fast schwebenden – Look der Küche noch verstärkt. Sehen Sie sich ein ähnliches Projekt an – DK Küche.
Außerdem wurden wir mit der Planung der Stauschränke für das Haupt- und Gästebad beauftragt. Das hellrosa Linoleum wurde wieder verwendet, um die Bildsprache der Küche widerzuspiegeln, die speziell für den Einsatz unter den Corean Waschbecken gebaut wurde.
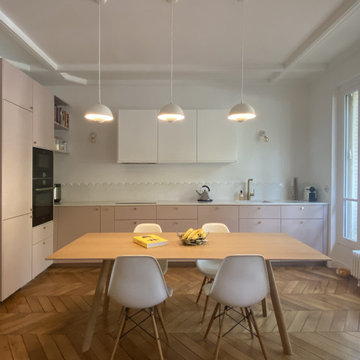
déplacement et création d'une cuisine ouverte sur le séjour
Inspiration pour une grande cuisine américaine minimaliste en L avec des portes de placard rose, un plan de travail en quartz, une crédence blanche, une crédence en céramique, aucun îlot et un plan de travail blanc.
Inspiration pour une grande cuisine américaine minimaliste en L avec des portes de placard rose, un plan de travail en quartz, une crédence blanche, une crédence en céramique, aucun îlot et un plan de travail blanc.
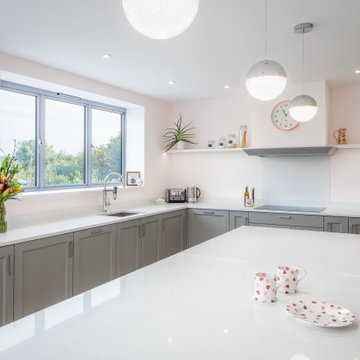
A stunning smooth painted Shaker style kitchen in the complementary colours of Farrow & Ball's Elephants Breath and Pink Ground was designed and made to suit this new build home in the village of Winscombe, Somerset.
The house was designed to encourage open plan living and the kitchen with its large central island reflects this.
The island was created for the family, allowing them to meet together for a casual supper or to prepare and serve a meal for a larger gathering. The customers were keen to maximise the island surface but didn't want to loose floor space. A sturdy gallows bracket was made and painted in the same Pink Ground colour to coordinated with and to support the weight of the extra deep overhang.
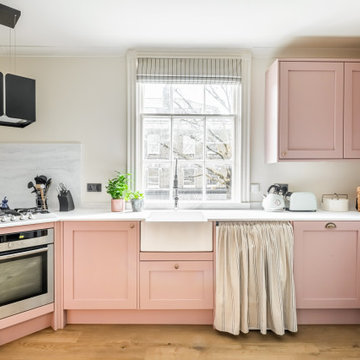
Restoring a beautiful listed building while adding in period features and character through colour and pattern.
Exemple d'une cuisine éclectique de taille moyenne avec un placard à porte shaker, des portes de placard rose, un plan de travail en surface solide et un plan de travail blanc.
Exemple d'une cuisine éclectique de taille moyenne avec un placard à porte shaker, des portes de placard rose, un plan de travail en surface solide et un plan de travail blanc.
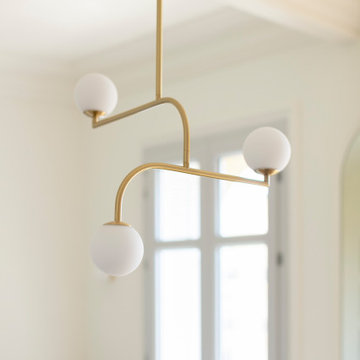
L’objectif principal de ce projet a été de réorganiser entièrement les espaces en insufflant une atmosphère épurée empreinte de poésie, tout en respectant les volumes et l’histoire de la construction, ici celle de Charles Dalmas, le majestueux Grand Palais de Nice. Suite à la dépose de l’ensemble des murs et à la restructuration de la marche en avant, la lumière naturelle a pu s’inviter dans l’ensemble de l’appartement, créant une entrée naturellement lumineuse. Dans le double séjour, la hauteur sous plafond a été conservée, le charme de l’haussmannien s’est invité grâce aux détails architecturaux atypiques comme les corniches, la niche, la moulure qui vient englober les miroirs.
La cuisine, située initialement au fond de l’appartement, est désormais au cœur de celui-ci et devient un véritable lieu de rencontre. Une niche traversante délimite le double séjour de l’entrée et permet de créer deux passages distincts. Cet espace, composé d’une subtile association de lignes orthogonales, trouve son équilibre dans un mélange de rose poudré, de laiton doré et de quartz blanc pur. La table ronde en verre aux pieds laiton doré devient un élément sculptural autour duquel la cuisine s’organise.
L’ensemble des placards est de couleur blanc pur, pour fusionner avec les murs de l’appartement. Les salles de bain sont dans l’ensemble carrelées de zellige rectangulaire blanc, avec une robinetterie fabriqué main en France, des luminaires et des accessoires en finition laiton doré réchauffant ces espaces.
La suite parentale qui remplace l’ancien séjour, est adoucie par un blanc chaud ainsi qu’un parquet en chêne massif posé droit. Le changement de zone est marqué par une baguette en laiton et un sol différent, ici une mosaïque bâton rompu en marbre distinguant l’arrivée dans la salle de bain. Cette dernière a été pensée comme un cocon, refuge de douceur.
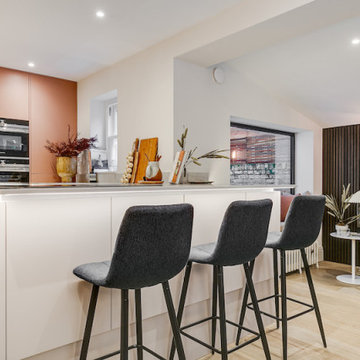
Space and feel were the most prominent factors in this West London project. The ceiling height was restricted and the view needed to flow through from the entrance hall to the lounge at the rear, whilst also including all the bare minimum requirements of a kitchen suited to a 3 bedroom family unit.
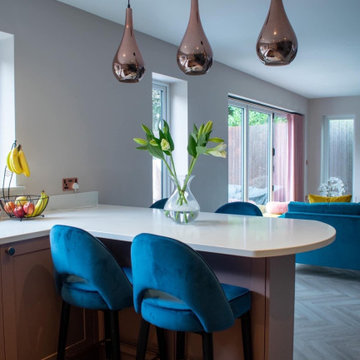
Looking to create a showstopper kitchen that is warm and comfortable, this space combines two beautiful colours; Slate Blue and Vintage Pink to create a space that ties in with the colour scheme of the open-plan living area, while remaining practical.
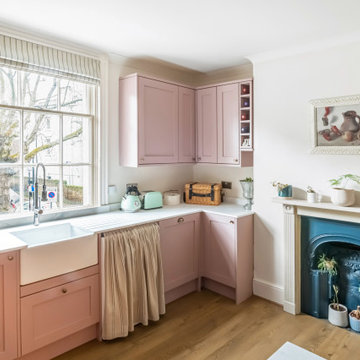
Restoring a beautiful listed building while adding in period features and character through colour and pattern.
Idées déco pour une cuisine américaine éclectique en U de taille moyenne avec un placard à porte shaker, des portes de placard rose, un plan de travail en surface solide, une crédence blanche, îlot et un plan de travail blanc.
Idées déco pour une cuisine américaine éclectique en U de taille moyenne avec un placard à porte shaker, des portes de placard rose, un plan de travail en surface solide, une crédence blanche, îlot et un plan de travail blanc.
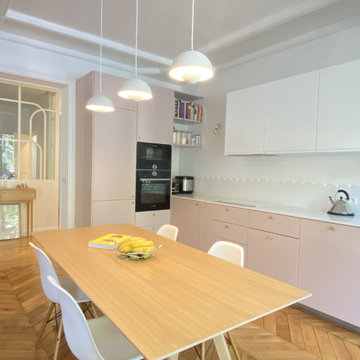
déplacement et création d'une cuisine ouverte sur le séjour
Cette image montre une grande cuisine américaine minimaliste en L avec des portes de placard rose, un plan de travail en quartz, une crédence blanche, une crédence en céramique, aucun îlot et un plan de travail blanc.
Cette image montre une grande cuisine américaine minimaliste en L avec des portes de placard rose, un plan de travail en quartz, une crédence blanche, une crédence en céramique, aucun îlot et un plan de travail blanc.
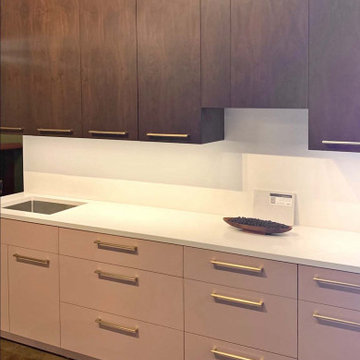
If you're looking for inspiration, we invite you to visit our showroom where you can explore our new kitchen displays. New designs, materials, lighting and accessories, along with our trademark hand carved kitchens, custom interiors and furniture. We are here to help you make the right choices and help you with your project. Our team will guide you through the design-build process in its entirety, from the preliminary design to the complete installation.
WL Kitchen & Home Showroom:
100 US Highway 46 E, Lodi, NJ, 07644.
Visit our showroom photo gallery in
wlkitchenandhome.com
.
.
.
.
#kitchenstore #kitchenshowroom #furnitureshowroom #kitchendesigner #customkitchen #traditionalkitchen #traditionaldesign #modernkitchen #moderndesign #newjerseykitchens #newyorkkitchens #dreamkitchen #customfurniture #custompulls #customknobs #kitchencontractor #luxurykitchens #luxurydesign #residentialdesign #furnituredesign #furnituremaker #kitcheninspo #bespokedesign #kitchenremodel #islandcabinet #handcarved #kitchenhoods #homeinteriors #woodwork #woodworkstore
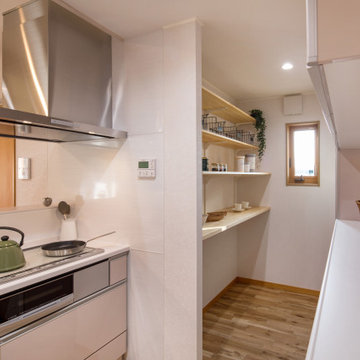
Exemple d'une cuisine ouverte linéaire tendance avec un évier intégré, un placard à porte plane, des portes de placard rose, un plan de travail en surface solide, une crédence blanche, un électroménager en acier inoxydable, un sol en bois brun, aucun îlot, un sol beige, un plan de travail blanc et un plafond en papier peint.
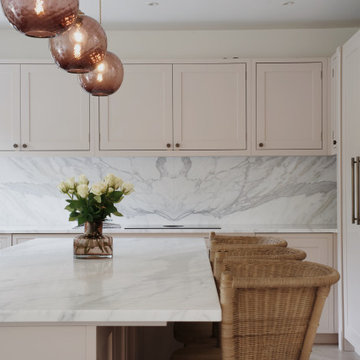
Idée de décoration pour une cuisine tradition en L de taille moyenne avec un évier encastré, un placard à porte shaker, des portes de placard rose, un plan de travail en quartz, une crédence blanche, îlot et un plan de travail blanc.
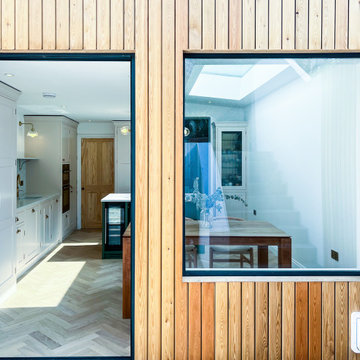
Interior Design, Project Management, Lighting Design, Bespoke Carpentry, Plumbing, Electrics,
Cette image montre une cuisine américaine linéaire design de taille moyenne avec un évier posé, un placard avec porte à panneau encastré, des portes de placard rose, plan de travail en marbre, une crédence blanche, une crédence en marbre, un électroménager de couleur, parquet clair, îlot, un plan de travail blanc et un plafond décaissé.
Cette image montre une cuisine américaine linéaire design de taille moyenne avec un évier posé, un placard avec porte à panneau encastré, des portes de placard rose, plan de travail en marbre, une crédence blanche, une crédence en marbre, un électroménager de couleur, parquet clair, îlot, un plan de travail blanc et un plafond décaissé.
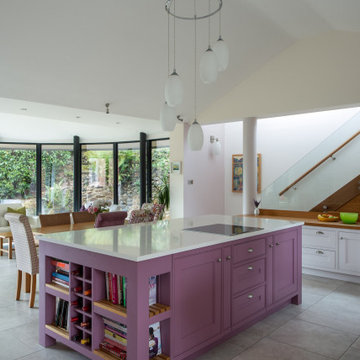
Idées déco pour une grande cuisine américaine classique en L avec un placard à porte shaker, des portes de placard rose, un plan de travail en quartz, un sol en carrelage de céramique, îlot, un sol gris et un plan de travail blanc.
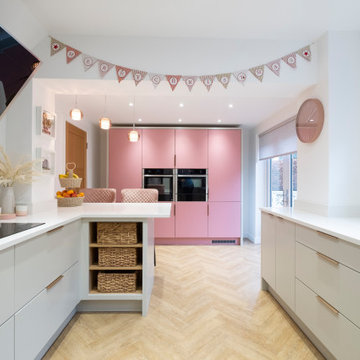
Knocking through between the existing small kitchen and dining room really opened up the space allowing light to flood through. As the new room was quite long and narrow, a small breakfast bar peninsular was incorporated into the design along with a feature tall bank of framed units that help to visually shorten the space and connect both areas. Painting the tall units in Fired Earth Rose Bay gave the owner free range to indulge her love of pink in the glass pink and gold splashback behind the induction hob.
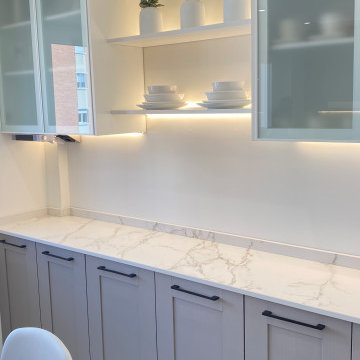
Creamos ambientes centrados en el estilo de vida de nuestros clientes, para nosotros es como un traje a medida.
Real, genuino, como tú.
Materiales nobles de calidad, tonos empolvados, iluminación retroiluminada, foseados.
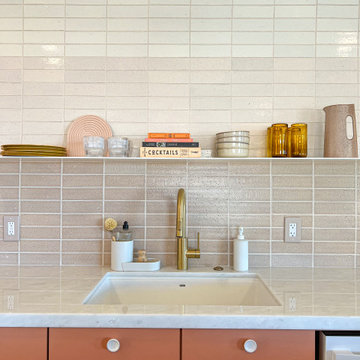
Modern pink and blush kitchen design with sleek flat panel cabinets, white quartzite counters and ombre backsplash tile. Brass faucet and white metal floating shelf to finish off the look!
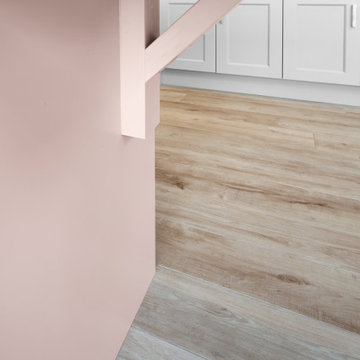
A stunning smooth painted Shaker style kitchen in the complementary colours of Farrow & Ball's Elephants Breath and Pink Ground was designed and made to suit this new build home in the village of Winscombe, Somerset.
The house was designed to encourage open plan living and the kitchen with its large central island reflects this.
The island was created for the family, allowing them to meet together for a casual supper or to prepare and serve a meal for a larger gathering. The customers were keen to maximise the island surface but didn't want to loose floor space. A sturdy gallows bracket was made and painted in the same Pink Ground colour to coordinated with and to support the weight of the extra deep overhang.
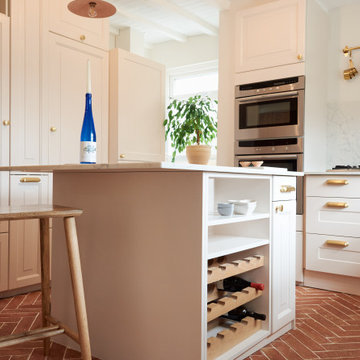
Inspiration pour une cuisine avec un placard à porte shaker, des portes de placard rose, tomettes au sol, îlot, un sol rouge et un plan de travail blanc.
Idées déco de cuisines avec des portes de placard rose et un plan de travail blanc
9