Idées déco de cuisines avec des portes de placard rouges et 2 îlots
Trier par :
Budget
Trier par:Populaires du jour
101 - 120 sur 191 photos
1 sur 3
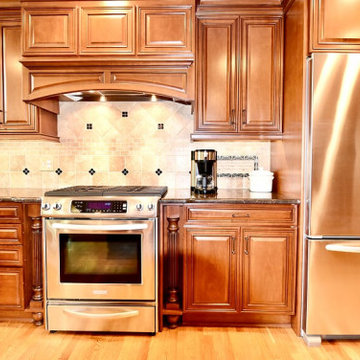
Cette image montre une très grande cuisine américaine traditionnelle en L avec un évier 2 bacs, un placard avec porte à panneau encastré, des portes de placard rouges, un plan de travail en granite, une crédence beige, une crédence en carrelage de pierre, un électroménager en acier inoxydable, parquet clair, 2 îlots, un sol beige et un plan de travail multicolore.
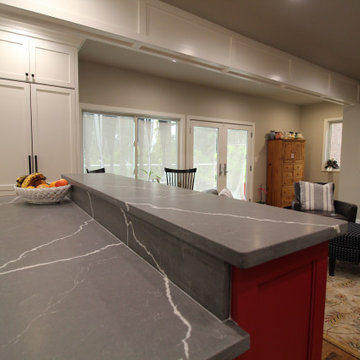
Inspiration pour une cuisine ouverte parallèle et encastrable rustique de taille moyenne avec un évier de ferme, des portes de placard rouges, un plan de travail en quartz modifié, une crédence grise, une crédence en céramique, un sol en bois brun, 2 îlots, un sol marron et un plan de travail gris.
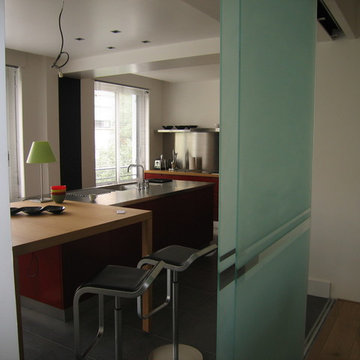
Aménagement d'une cuisine contemporaine avec un évier intégré, un placard à porte plane, des portes de placard rouges, un plan de travail en bois, une crédence jaune, un électroménager en acier inoxydable et 2 îlots.
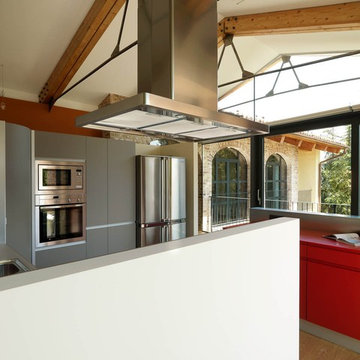
photo by Adriano Pecchio
Cucina su veranda, schermata con parete attrezzata. Bancone attrezzato su disegno con piano snack estraibile. Cappa aspirante ad isola.
Struttura del tetto con capriate "polonceau" miste legno/acciaio in vista. Pavimento in doghe di rovere.
Palette colori: caramello, legno, bianco crema, terracotta, rosso lacca, arancione bruciato, grigio acciaio.
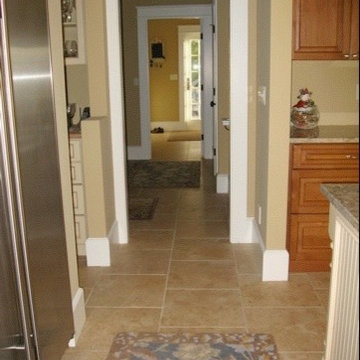
Exemple d'une grande cuisine américaine chic en U avec un évier posé, un placard avec porte à panneau surélevé, des portes de placard rouges, un plan de travail en granite, un électroménager en acier inoxydable, un sol en carrelage de céramique et 2 îlots.
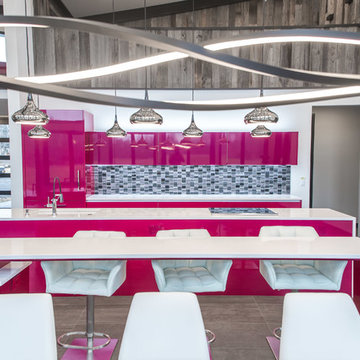
UCO Media and Concept II
Exemple d'une grande cuisine ouverte encastrable tendance avec un évier encastré, un placard à porte plane, des portes de placard rouges, un plan de travail en quartz modifié, une crédence grise, une crédence en carreau briquette, un sol en carrelage de porcelaine, 2 îlots et un sol marron.
Exemple d'une grande cuisine ouverte encastrable tendance avec un évier encastré, un placard à porte plane, des portes de placard rouges, un plan de travail en quartz modifié, une crédence grise, une crédence en carreau briquette, un sol en carrelage de porcelaine, 2 îlots et un sol marron.
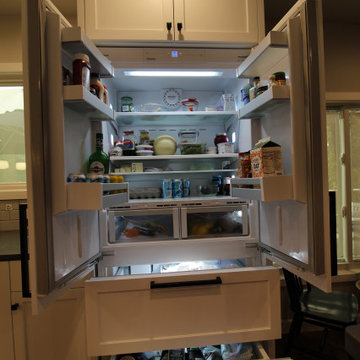
What happens when you combine an amazingly trusting client, detailed craftsmanship by MH Remodeling and a well orcustrated design? THIS BEAUTY! A uniquely customized main level remodel with little details in every knock and cranny!
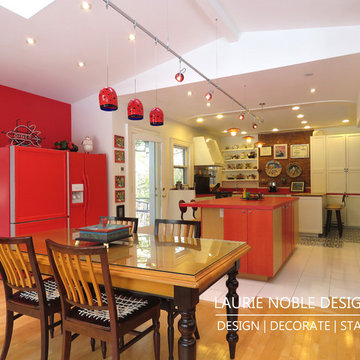
Photo Credits : Laurie Noble Design, LLC
A happy, eat-in kitchen has all the amenities and overlooks the back yard through an oversized window. Additional skylights brighten the space.
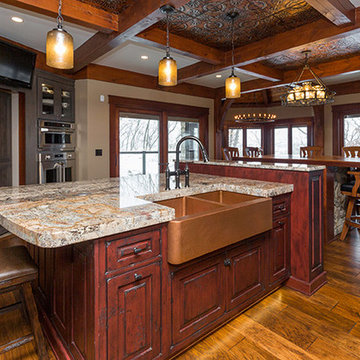
The ultimate lodge style kitchen is found in Runnells, Iowa. Designer Sarah Wolfgang used StarMark Cabinetry’s Riverton door style in Rustic Alder finished in a gray-green cabinet color called Slate. The island was designed in the Danburg inset door style also in Rustic Alder, finished in a cabinet color called Homestead Red. This is a new cabinet color from StarMark Cabinetry that includes distressing marks. Added features are the hidden door pantry and large, copper-toned farmhouse sink. The dining room table is not a table but is actually a second island with additional built-in cabinetry.
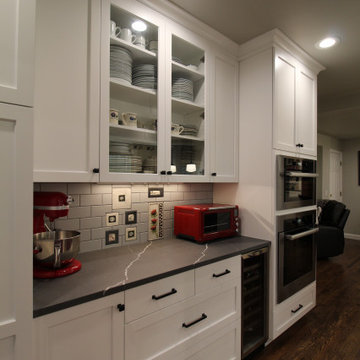
Réalisation d'une cuisine ouverte parallèle et encastrable champêtre de taille moyenne avec un évier de ferme, des portes de placard rouges, un plan de travail en quartz modifié, une crédence grise, une crédence en céramique, un sol en bois brun, 2 îlots, un sol marron et un plan de travail gris.
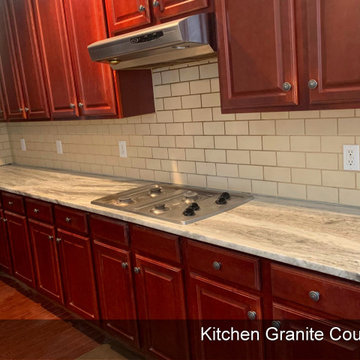
Beautiful kitchen countertops
Aménagement d'une grande cuisine américaine parallèle moderne avec un évier 2 bacs, un placard avec porte à panneau surélevé, des portes de placard rouges, un plan de travail en granite, un électroménager en acier inoxydable, parquet foncé, 2 îlots, un sol rouge et un plan de travail gris.
Aménagement d'une grande cuisine américaine parallèle moderne avec un évier 2 bacs, un placard avec porte à panneau surélevé, des portes de placard rouges, un plan de travail en granite, un électroménager en acier inoxydable, parquet foncé, 2 îlots, un sol rouge et un plan de travail gris.
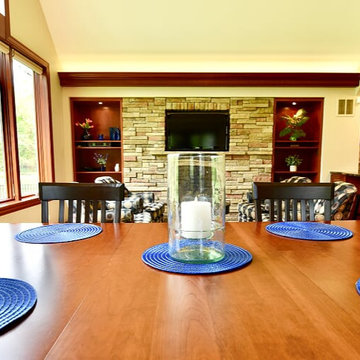
Idées déco pour une très grande cuisine américaine classique en L avec un évier 2 bacs, un placard avec porte à panneau encastré, des portes de placard rouges, un plan de travail en granite, une crédence beige, une crédence en carrelage de pierre, un électroménager en acier inoxydable, parquet clair, 2 îlots, un sol beige et un plan de travail multicolore.
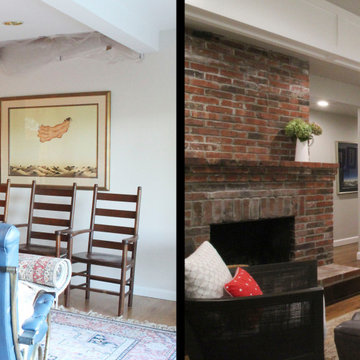
What happens when you combine an amazingly trusting client, detailed craftsmanship by MH Remodeling and a well orcustrated design? THIS BEAUTY! A uniquely customized main level remodel with little details in every knock and cranny!
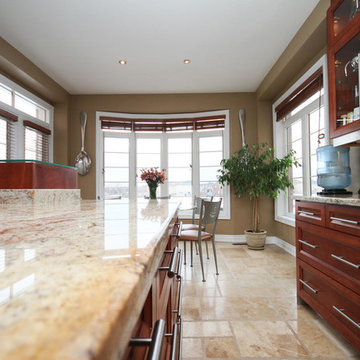
TV
Double Wall Oven
Counter top Cooking Range
Double Door Fridge
Wall Mounted Microwave Oven
Stone Inlay on top of Sink
Inspiration pour une grande cuisine américaine parallèle traditionnelle avec un évier 2 bacs, un placard à porte vitrée, des portes de placard rouges, un plan de travail en granite, une crédence beige, une crédence en travertin, un électroménager en acier inoxydable, un sol en travertin, 2 îlots, un sol multicolore et un plan de travail beige.
Inspiration pour une grande cuisine américaine parallèle traditionnelle avec un évier 2 bacs, un placard à porte vitrée, des portes de placard rouges, un plan de travail en granite, une crédence beige, une crédence en travertin, un électroménager en acier inoxydable, un sol en travertin, 2 îlots, un sol multicolore et un plan de travail beige.
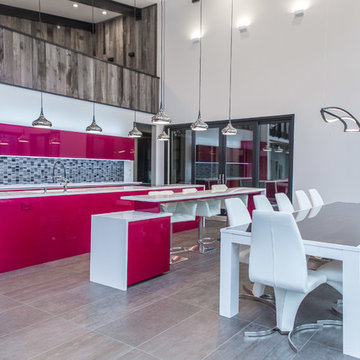
UCO Media and Concept II
Aménagement d'une grande cuisine ouverte encastrable contemporaine avec un évier encastré, un placard à porte plane, des portes de placard rouges, un plan de travail en quartz modifié, une crédence grise, une crédence en carreau briquette, un sol en carrelage de porcelaine, 2 îlots et un sol marron.
Aménagement d'une grande cuisine ouverte encastrable contemporaine avec un évier encastré, un placard à porte plane, des portes de placard rouges, un plan de travail en quartz modifié, une crédence grise, une crédence en carreau briquette, un sol en carrelage de porcelaine, 2 îlots et un sol marron.
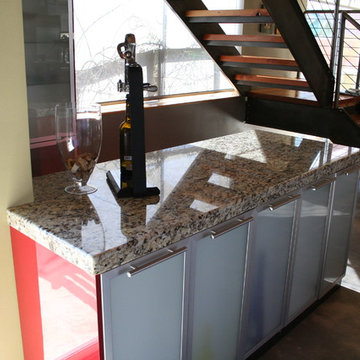
Photo by: Mario Aguilar
This space was so unique! By collaborating with the homeowners, who happen to be an architect & designer, we were able to provide contrasting countertops in their funky space!
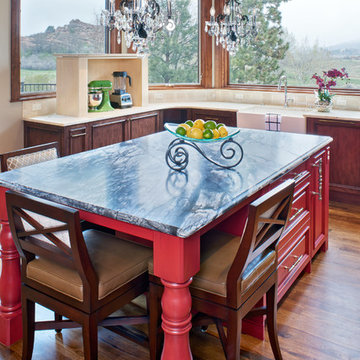
In this kitchen we wanted to get A LOT of appliances into spaces, along with seating for 7, two sinks, etc. And make it look open with few upper cabinets so as not to block the views. Done! We used a television lift mechanism to lift the heavy small appliances out of the cabinet rather than make the homeowner bend and lift it out. When not in use, it lowers into the cabinet and is out of sight.
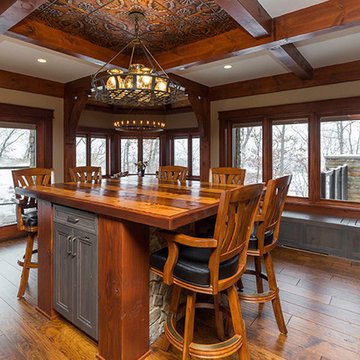
The ultimate lodge style kitchen is found in Runnells, Iowa. Designer Sarah Wolfgang used StarMark Cabinetry’s Riverton door style in Rustic Alder finished in a gray-green cabinet color called Slate. The island was designed in the Danburg inset door style also in Rustic Alder, finished in a cabinet color called Homestead Red. This is a new cabinet color from StarMark Cabinetry that includes distressing marks. Added features are the hidden door pantry and large, copper-toned farmhouse sink. The dining room table is not a table but is actually a second island with additional built-in cabinetry.
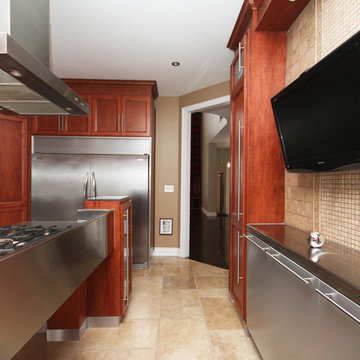
TV
Double Wall Oven
Counter top Cooking Range
Double Door Fridge
Wall Mounted Microwave Oven
Stone Inlay on top of Sink
Aménagement d'une grande cuisine américaine parallèle classique avec un évier 2 bacs, un placard à porte vitrée, des portes de placard rouges, un plan de travail en granite, une crédence beige, une crédence en travertin, un électroménager en acier inoxydable, un sol en travertin, 2 îlots, un sol multicolore et un plan de travail beige.
Aménagement d'une grande cuisine américaine parallèle classique avec un évier 2 bacs, un placard à porte vitrée, des portes de placard rouges, un plan de travail en granite, une crédence beige, une crédence en travertin, un électroménager en acier inoxydable, un sol en travertin, 2 îlots, un sol multicolore et un plan de travail beige.
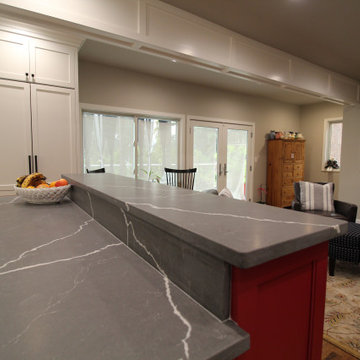
What happens when you combine an amazingly trusting client, detailed craftsmanship by MH Remodeling and a well orcustrated design? THIS BEAUTY! A uniquely customized main level remodel with little details in every knock and cranny!
Idées déco de cuisines avec des portes de placard rouges et 2 îlots
6