Idées déco de cuisines avec des portes de placard rouges et différentes finitions de placard
Trier par :
Budget
Trier par:Populaires du jour
161 - 180 sur 4 746 photos
1 sur 3

Cette image montre une cuisine ouverte rustique en U avec un évier 2 bacs, un placard à porte plane, des portes de placard rouges, plan de travail en marbre, une crédence blanche, une crédence en marbre, un électroménager noir, un sol en ardoise, aucun îlot, un sol gris, un plan de travail blanc, un plafond en bois et poutres apparentes.
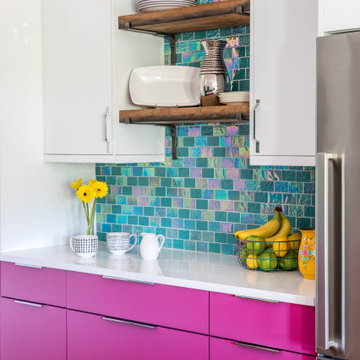
Photography by Erin Little
Cette photo montre une cuisine tendance en U de taille moyenne avec un évier encastré, un placard à porte plane, des portes de placard rouges, un plan de travail en quartz, une crédence métallisée, une crédence en carreau de verre, un électroménager en acier inoxydable, un sol en bois brun, une péninsule, un sol marron et un plan de travail blanc.
Cette photo montre une cuisine tendance en U de taille moyenne avec un évier encastré, un placard à porte plane, des portes de placard rouges, un plan de travail en quartz, une crédence métallisée, une crédence en carreau de verre, un électroménager en acier inoxydable, un sol en bois brun, une péninsule, un sol marron et un plan de travail blanc.
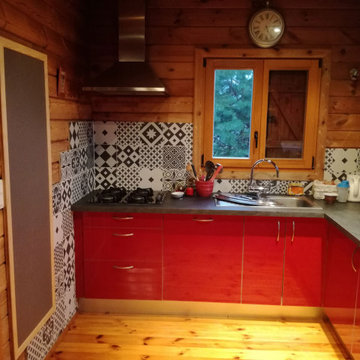
APRES
Inspiration pour une cuisine ouverte traditionnelle en L de taille moyenne avec des portes de placard rouges, un plan de travail en stratifié, une crédence grise, une crédence en carreau de ciment, un électroménager noir, un plan de travail gris, un sol en bois brun et un sol marron.
Inspiration pour une cuisine ouverte traditionnelle en L de taille moyenne avec des portes de placard rouges, un plan de travail en stratifié, une crédence grise, une crédence en carreau de ciment, un électroménager noir, un plan de travail gris, un sol en bois brun et un sol marron.
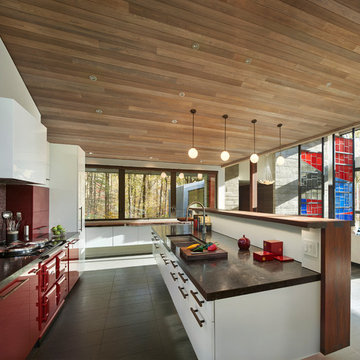
Aménagement d'une cuisine ouverte parallèle contemporaine avec un évier 2 bacs, un placard à porte plane, des portes de placard rouges, une crédence rouge, une crédence en mosaïque, un électroménager de couleur, îlot et un sol gris.
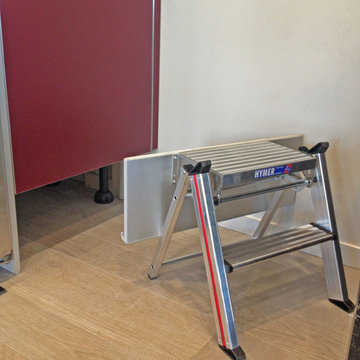
European style Poggenpohl kitchen offers a roomy island with induction cooktop and beverage refrigerator, wet wall with single dish drawer, Grohe fixtures and lift-up cabinet doors, and full-height wall including refrigeration, ovens and plenty of pantry space. All drawers and lift-up doors open at a gentle touch due to the Servo-drive installation. The lift-up doors may be lowered manually or with the touch of a recessed button. The roomy kitchen includes many Universal Design features like wide paths, dimmable lighting, roll-up cooktop and sink area, dish drawer, automatic drawer openers, pull-down shelves, pull-out pantries, and taller toe kick areas.
Photo Credit: Michelle Turner, UDCP
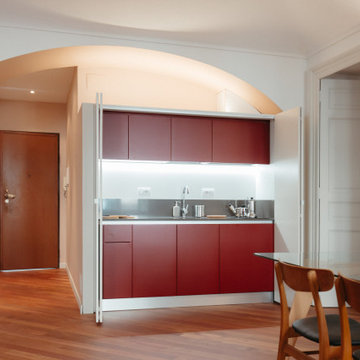
Cucina a scomparsa realizzata in laccato rosso su specifiche del cliente, completa di elettrodomestici da incasso e piano a induzione. Top in agglomerato di quarzo e ante lunghe totalmente a scomparsa.
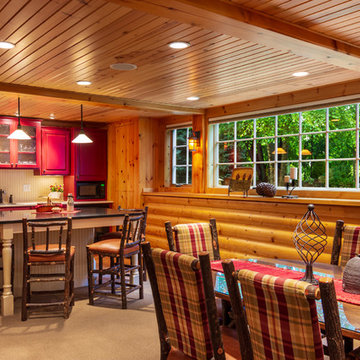
Photo from 2018. The clients desired to have a finished basement; turning the unfinished space into a vacation getaway. We turned the basement into a modern log cabin. Using logs, exposed beams, and stone, we gave the client an Up North vacation getaway right in their own basement! This project was originally completed in 2003. Styling has changed a bit, but as you can see it has truly stood the test of time.
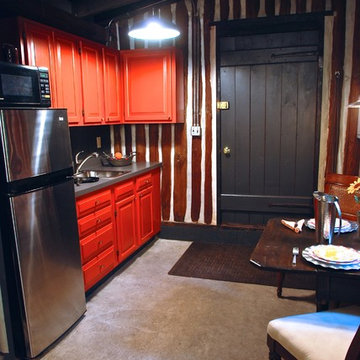
Laudermilch Photography - Tony Laudermilch
Grey linen patterned counter top compliment the natural concrete floors.
Exemple d'une petite cuisine ouverte linéaire montagne avec un évier posé, un placard avec porte à panneau surélevé, des portes de placard rouges, un plan de travail en stratifié, un électroménager en acier inoxydable, un sol en contreplaqué et aucun îlot.
Exemple d'une petite cuisine ouverte linéaire montagne avec un évier posé, un placard avec porte à panneau surélevé, des portes de placard rouges, un plan de travail en stratifié, un électroménager en acier inoxydable, un sol en contreplaqué et aucun îlot.
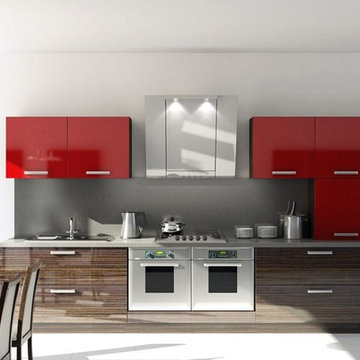
Aménagement d'une petite cuisine américaine linéaire moderne avec un évier 1 bac, un placard à porte plane, des portes de placard rouges, un plan de travail en stratifié, une crédence grise, un électroménager en acier inoxydable, un sol en carrelage de céramique et aucun îlot.
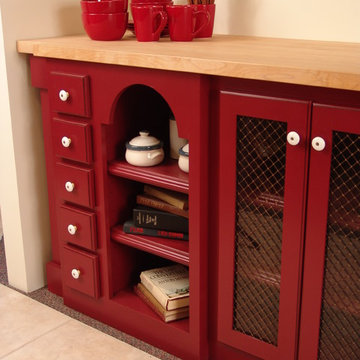
red base cabinet w/ maple butcher block countertop, doors w/wire mesh and glass, open shelves w/ arched rail, square posts
Inspiration pour une petite cuisine américaine linéaire rustique avec un placard à porte vitrée, des portes de placard rouges, un plan de travail en bois et îlot.
Inspiration pour une petite cuisine américaine linéaire rustique avec un placard à porte vitrée, des portes de placard rouges, un plan de travail en bois et îlot.
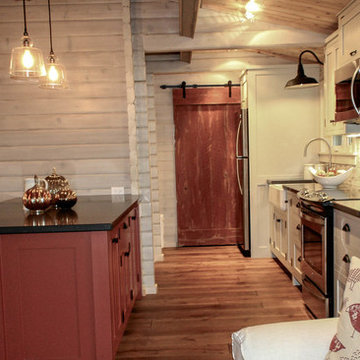
Cette photo montre une cuisine ouverte parallèle montagne avec un évier de ferme, un placard à porte shaker, des portes de placard rouges, un plan de travail en quartz modifié, une crédence grise, une crédence en carrelage de pierre, un électroménager en acier inoxydable, un sol en bois brun et îlot.
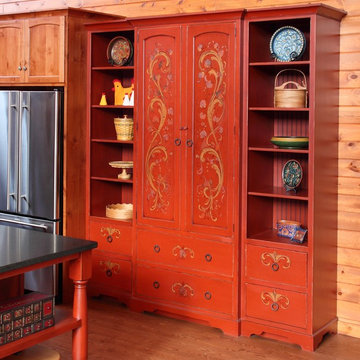
Michael's Photography
Idée de décoration pour une grande cuisine ouverte chalet en L avec un évier encastré, un placard à porte plane, des portes de placard rouges, un plan de travail en granite, une crédence noire, un électroménager en acier inoxydable, un sol en bois brun et îlot.
Idée de décoration pour une grande cuisine ouverte chalet en L avec un évier encastré, un placard à porte plane, des portes de placard rouges, un plan de travail en granite, une crédence noire, un électroménager en acier inoxydable, un sol en bois brun et îlot.

This kitchen while modern and updated still has rustic elements (bar for example).
Pendants provide a great lighting for the countertop, whille making a bold architectural statement in the kitchen.
We love the modern but classic red cabinets.
While this cabin is small in square footage. The dining/kitchen/family room open up to each other. The windows help to flood in natural lighting, while providing beautiful views to the majestic mountains just right outside.
Photographer: Jason Dewey

The designer took a cue from the surrounding natural elements, utilizing richly colored cabinetry to complement the ceiling’s rustic wood beams. The combination of the rustic floor and ceilings with the rich cabinetry creates a warm, natural space that communicates an inviting mood.

Sand Castle Kitchens & More, LLC
Aménagement d'une cuisine parallèle contemporaine de taille moyenne avec un évier encastré, un plan de travail en granite, une crédence blanche, une crédence en carreau de verre, un électroménager en acier inoxydable, un sol en carrelage de porcelaine, des portes de placard rouges, aucun îlot et un placard à porte plane.
Aménagement d'une cuisine parallèle contemporaine de taille moyenne avec un évier encastré, un plan de travail en granite, une crédence blanche, une crédence en carreau de verre, un électroménager en acier inoxydable, un sol en carrelage de porcelaine, des portes de placard rouges, aucun îlot et un placard à porte plane.
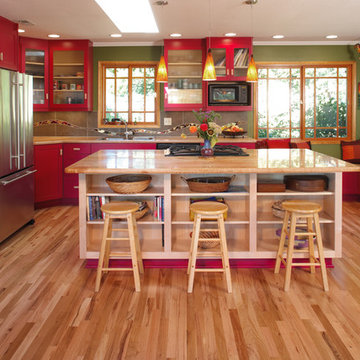
Who wouldn't want to hang out in this vibrant kitchen morning, noon, night and snack time? This rivetingly colorful kitchen never fails to wow. Appetite stimulating red cabinets feature wood knobs and pulls. There's island seating as well as a breakfast nook with a view and ample bench seating with extra storage. Kitchen features multi layered lighting including cans, undercabinet, pendant and natural. Note the gorgeous custom mosaic wave pattern in the backsplash. Photos by Terry Poe Photography.
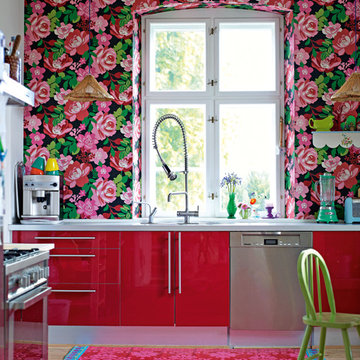
Copyright Chronicle Books
Charlotte Hedeman Gueniau
Photography by Debi Treloar
Réalisation d'une cuisine design avec un électroménager en acier inoxydable, des portes de placard rouges, un placard à porte plane et papier peint.
Réalisation d'une cuisine design avec un électroménager en acier inoxydable, des portes de placard rouges, un placard à porte plane et papier peint.
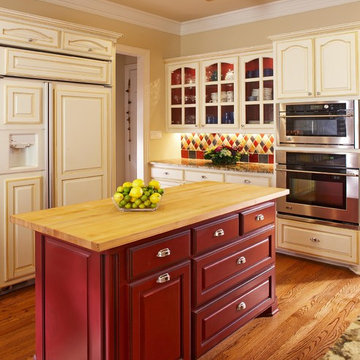
Photo- *Smart color combinations. The perimeter cabinets have a cream(base color) and with a hint of glaze this finish offers better concealment against wear. Another striking paint/color detail involves the coordination of the islands bright red color to the glass fronted wall cabinets interior and Walker Zanger tile backslash mix. Design and construction by USI in Southlake.
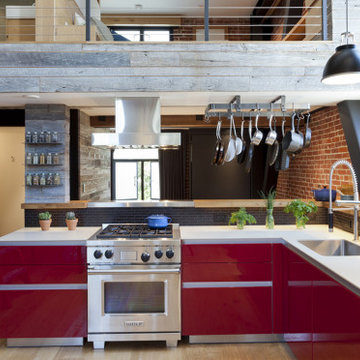
Aménagement d'une cuisine industrielle en L avec un évier 1 bac, un placard à porte plane, des portes de placard rouges, un électroménager en acier inoxydable, parquet clair, une péninsule, un sol beige et un plan de travail blanc.

Inspiration pour une arrière-cuisine rustique en U avec des portes de placard rouges, carreaux de ciment au sol, aucun îlot, un sol multicolore, plan de travail noir et un placard sans porte.
Idées déco de cuisines avec des portes de placard rouges et différentes finitions de placard
9