Cuisine
Trier par :
Budget
Trier par:Populaires du jour
61 - 80 sur 813 photos
1 sur 3
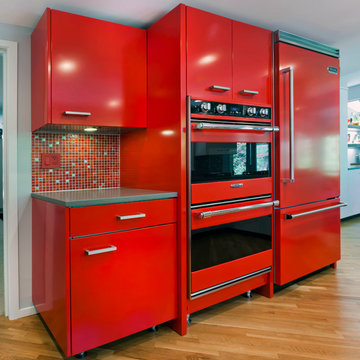
Gilbertson Photography
Exemple d'une cuisine américaine parallèle tendance de taille moyenne avec un évier encastré, un placard à porte plane, des portes de placard rouges, un plan de travail en quartz modifié, une crédence multicolore, un électroménager de couleur, un sol en bois brun et une péninsule.
Exemple d'une cuisine américaine parallèle tendance de taille moyenne avec un évier encastré, un placard à porte plane, des portes de placard rouges, un plan de travail en quartz modifié, une crédence multicolore, un électroménager de couleur, un sol en bois brun et une péninsule.
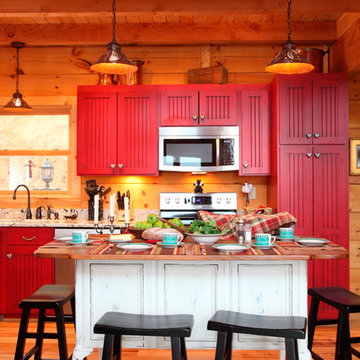
Kitchen island with stool seating. Custom cabinetry with colorful paint and hardware.
Photo by: Franklin & Esther Schmidt
Inspiration pour une cuisine ouverte linéaire chalet avec un électroménager en acier inoxydable, des portes de placard rouges et un sol en bois brun.
Inspiration pour une cuisine ouverte linéaire chalet avec un électroménager en acier inoxydable, des portes de placard rouges et un sol en bois brun.

Family was key to all of our decisions for the extensive renovation of this 1930s house. Our client’s had already lived in the house for several years, and as their four children grew so too did the demands on their house. Functionality and practicality were of the utmost importance and our interior needed to facilitate a highly organised, streamlined lifestyle while still being warm and welcoming. Now each child has their own bag & blazer drop off zone within a light filled utility room, and their own bedroom with future appropriate desks and storage.
Part of our response to the brief for simplicity was to use vibrant colour on simple, sculptural joinery and so that the interior felt complete without layers of accessories and artworks. This house has been transformed from a dark, maze of rooms into an open, welcoming, light filled contemporary family home.
This project required extensive re-planning and reorganising of space in order to make daily life streamlined and to create greater opportunities for family interactions and fun.
Photography: Fraser Marsden
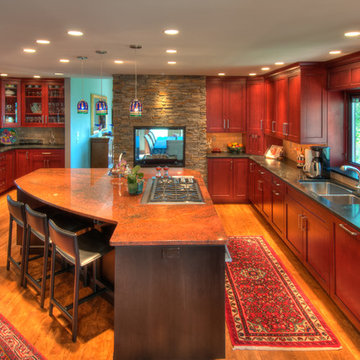
Designer: Mark plush
Photos by: Doug Niedermiller Photography
Idées déco pour une cuisine américaine encastrable classique en L de taille moyenne avec un évier encastré, un placard avec porte à panneau encastré, des portes de placard rouges, un plan de travail en granite, une crédence beige, une crédence en carrelage de pierre, un sol en bois brun et îlot.
Idées déco pour une cuisine américaine encastrable classique en L de taille moyenne avec un évier encastré, un placard avec porte à panneau encastré, des portes de placard rouges, un plan de travail en granite, une crédence beige, une crédence en carrelage de pierre, un sol en bois brun et îlot.
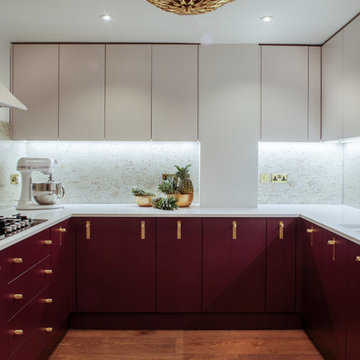
Steve Davies
Inspiration pour une cuisine design en U fermée avec un évier posé, un placard à porte plane, des portes de placard rouges, un plan de travail en surface solide, une crédence métallisée, un électroménager en acier inoxydable, un sol en bois brun, aucun îlot et un sol marron.
Inspiration pour une cuisine design en U fermée avec un évier posé, un placard à porte plane, des portes de placard rouges, un plan de travail en surface solide, une crédence métallisée, un électroménager en acier inoxydable, un sol en bois brun, aucun îlot et un sol marron.
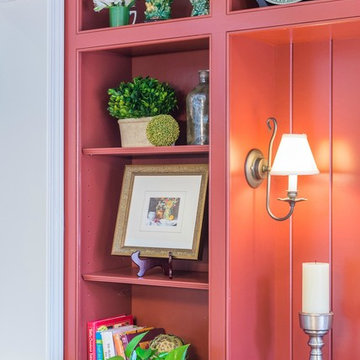
Aménagement d'une cuisine classique avec un placard avec porte à panneau surélevé, des portes de placard rouges et un sol en bois brun.
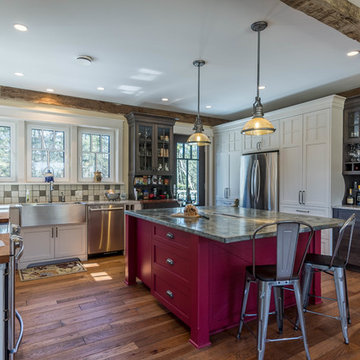
Réalisation d'une grande cuisine américaine champêtre en U avec un évier de ferme, un placard à porte plane, des portes de placard rouges, un plan de travail en inox, une crédence blanche, une crédence en carrelage de pierre, un électroménager en acier inoxydable, un sol en bois brun, îlot et un sol marron.

Exemple d'une grande cuisine américaine encastrable montagne en L avec un évier de ferme, un placard avec porte à panneau encastré, des portes de placard rouges, un plan de travail en bois, une crédence marron, une crédence en bois, un sol en bois brun, îlot et un sol marron.
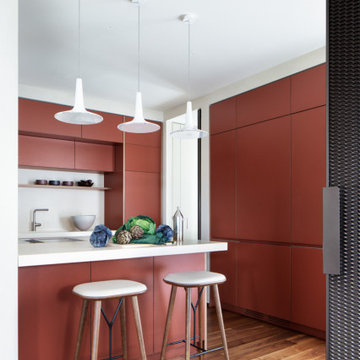
Inspiration pour une cuisine encastrable design en L avec un placard à porte plane, des portes de placard rouges, une crédence blanche, un sol en bois brun, une péninsule, un sol marron et un plan de travail blanc.
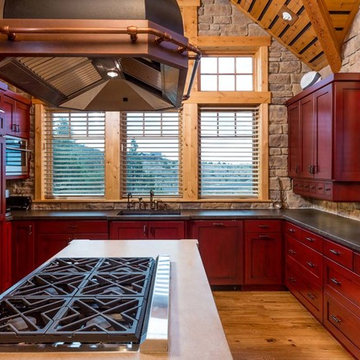
Chandler Photography
Exemple d'une cuisine encastrable montagne en U de taille moyenne avec un évier 2 bacs, un placard à porte shaker, des portes de placard rouges, un plan de travail en surface solide, une crédence marron, une crédence en carrelage de pierre, un sol en bois brun et îlot.
Exemple d'une cuisine encastrable montagne en U de taille moyenne avec un évier 2 bacs, un placard à porte shaker, des portes de placard rouges, un plan de travail en surface solide, une crédence marron, une crédence en carrelage de pierre, un sol en bois brun et îlot.
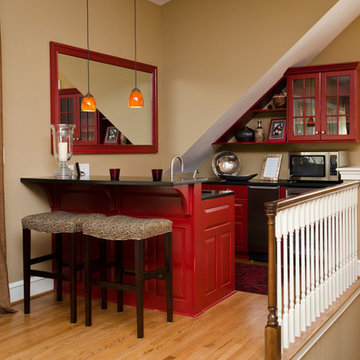
Todd Zimmermann Photography
Idée de décoration pour une petite cuisine ouverte avec un évier encastré, des portes de placard rouges, un électroménager en acier inoxydable, un sol en bois brun et îlot.
Idée de décoration pour une petite cuisine ouverte avec un évier encastré, des portes de placard rouges, un électroménager en acier inoxydable, un sol en bois brun et îlot.
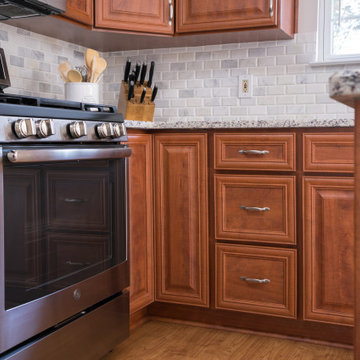
This 'hybrid' kitchen project includes cabinet refacing, an extended island, shelves, granite countertops in Blanco Leblon and a marble backsplash in subway style. The new-look is the essence of the Traditional style, complete with a raised panel door. Timeless!
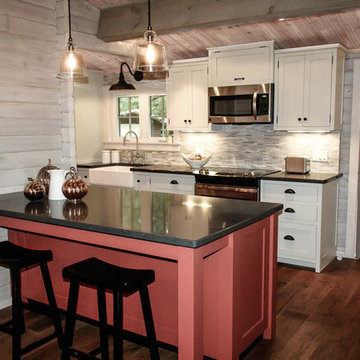
Aménagement d'une cuisine ouverte parallèle montagne avec un évier de ferme, un placard à porte shaker, des portes de placard rouges, un plan de travail en quartz modifié, une crédence grise, une crédence en carrelage de pierre, un électroménager en acier inoxydable, un sol en bois brun et îlot.
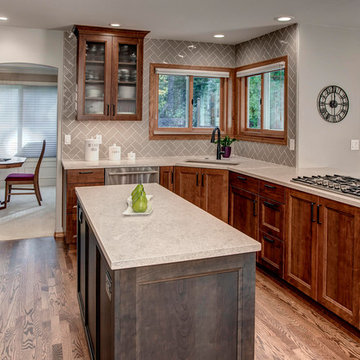
Our clients have lived in their Sammamish home for the past 30 years. Their 1980s kitchen was in need of an update. Now with updated cabinetry, moving the original cooktop off the small island and repositioning the microwave. We were able to keep within the original space of the kitchen, creating a larger island for more work space and create an efficient space for the new stainless steel appliances.
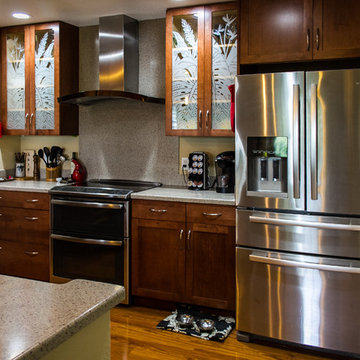
Canyon Creek Cabinetry
Andrew Alarcio
Cette image montre une cuisine ethnique de taille moyenne avec un évier encastré, un placard à porte shaker, des portes de placard rouges, un plan de travail en surface solide, une crédence multicolore, un électroménager en acier inoxydable, un sol en bois brun et une péninsule.
Cette image montre une cuisine ethnique de taille moyenne avec un évier encastré, un placard à porte shaker, des portes de placard rouges, un plan de travail en surface solide, une crédence multicolore, un électroménager en acier inoxydable, un sol en bois brun et une péninsule.
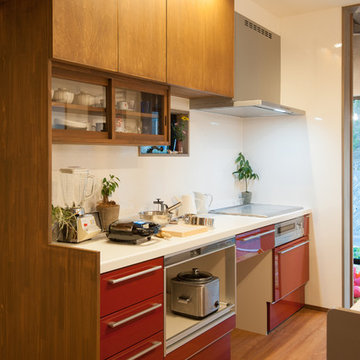
Cette photo montre une petite cuisine linéaire asiatique avec un placard à porte plane, des portes de placard rouges, un électroménager de couleur et un sol en bois brun.
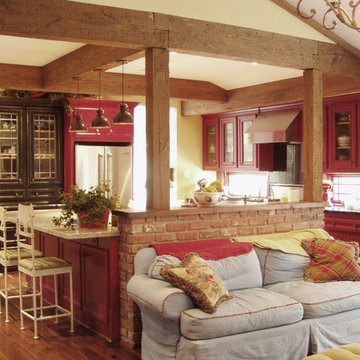
We only design, build, and remodel homes that brilliantly reflect the unadorned beauty of everyday living.
For more information about this project please visit: www.gryphonbuilders.com. Or contact Allen Griffin, President of Gryphon Builders, at 281-236-8043 cell or email him at allen@gryphonbuilders.com
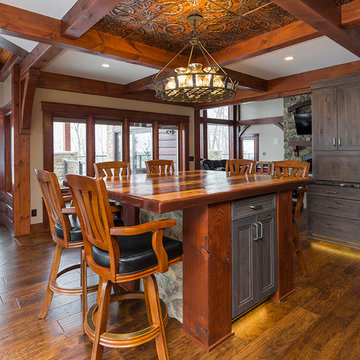
The ultimate lodge style kitchen is found in Runnells, Iowa. Designer Sarah Wolfgang used StarMark Cabinetry’s Riverton door style in Rustic Alder finished in a gray-green cabinet color called Slate. The island was designed in the Danburg inset door style also in Rustic Alder, finished in a cabinet color called Homestead Red. This is a new cabinet color from StarMark Cabinetry that includes distressing marks. Added features are the hidden door pantry and large, copper-toned farmhouse sink. The dining room table is not a table but is actually a second island with additional built-in cabinetry.
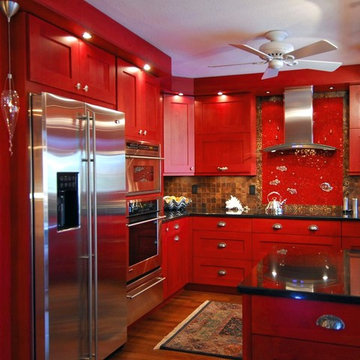
Exemple d'une cuisine tendance en L fermée et de taille moyenne avec un placard à porte shaker, des portes de placard rouges, un plan de travail en quartz modifié, une crédence multicolore, une crédence en céramique, un électroménager en acier inoxydable, un sol en bois brun, îlot, un sol marron et plan de travail noir.
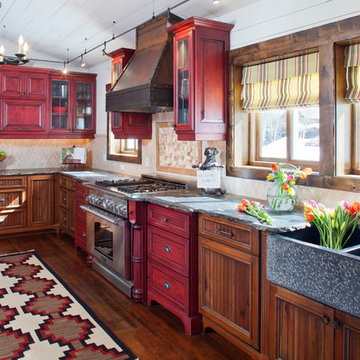
Exemple d'une cuisine ouverte encastrable nature de taille moyenne avec un évier de ferme, un placard à porte affleurante, des portes de placard rouges, un plan de travail en granite, une crédence beige, une crédence en carrelage de pierre, un sol en bois brun et îlot.
4