Idées déco de cuisines avec des portes de placard rouges et une crédence en carrelage de pierre
Trier par :
Budget
Trier par:Populaires du jour
1 - 20 sur 341 photos
1 sur 3
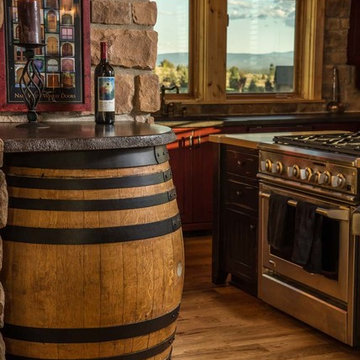
Chandler Photography
Idées déco pour une cuisine montagne de taille moyenne avec un évier encastré, un placard à porte shaker, des portes de placard rouges, un plan de travail en surface solide, une crédence marron, une crédence en carrelage de pierre, un sol en bois brun, îlot et plan de travail noir.
Idées déco pour une cuisine montagne de taille moyenne avec un évier encastré, un placard à porte shaker, des portes de placard rouges, un plan de travail en surface solide, une crédence marron, une crédence en carrelage de pierre, un sol en bois brun, îlot et plan de travail noir.
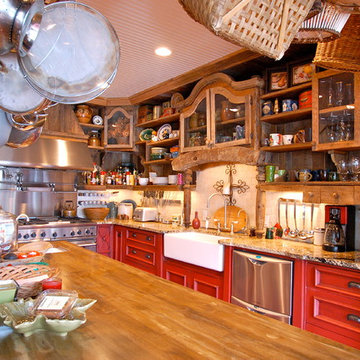
The Hill Kitchen is a one of a kind space. This was one of my first jobs I worked on in Nashville, TN. The Client just fired her cabinet guy and gave me a call out of the blue to ask if I can design and build her kitchen. Well, I like to think it was a match made in heaven. The Hill's Property was out in the country and she wanted a country kitchen with a twist. All the upper cabinets were pretty much built on-site. The 150 year old barn wood was stubborn with a mind of it's own. All the red, black glaze, lower cabinets were built at our shop. All the joints for the upper cabinets were joint together using box and finger joints. To top it all off we left as much patine as we could on the upper cabinets and topped it off with layers of wax on top of wax. The island was also a unique piece in itself with a traditional white with brown glaze the island is just another added feature. What makes this kitchen is all the details such as the collection of dishes, baskets and stuff. It's almost as if we built the kitchen around the collection. Photo by Kurt McKeithan
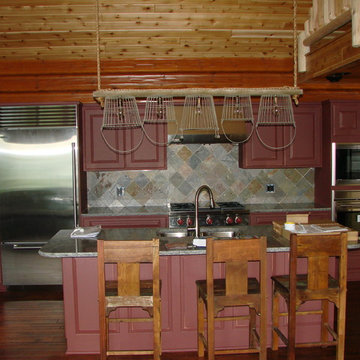
Réalisation d'une cuisine ouverte linéaire chalet de taille moyenne avec un évier 2 bacs, un placard avec porte à panneau surélevé, des portes de placard rouges, un plan de travail en granite, une crédence grise, une crédence en carrelage de pierre, un électroménager en acier inoxydable, un sol en bois brun, îlot et un sol beige.
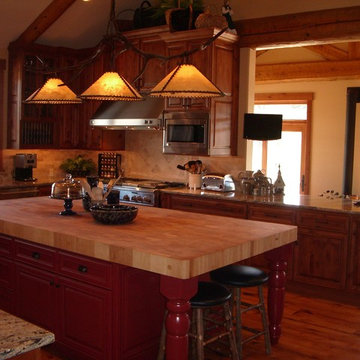
A custom paint color on the island, duplicated in other areas of the house, add design flair and continuity to this fabulous house.
Réalisation d'une grande cuisine américaine chalet en U avec un placard avec porte à panneau surélevé, des portes de placard rouges, un plan de travail en bois, une crédence beige, une crédence en carrelage de pierre et îlot.
Réalisation d'une grande cuisine américaine chalet en U avec un placard avec porte à panneau surélevé, des portes de placard rouges, un plan de travail en bois, une crédence beige, une crédence en carrelage de pierre et îlot.
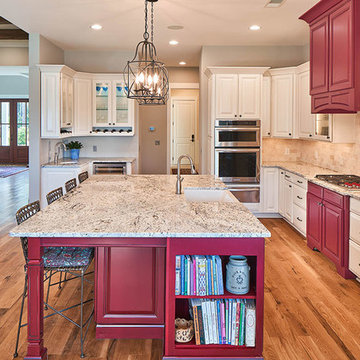
Idées déco pour une cuisine ouverte classique en L avec un évier de ferme, un placard avec porte à panneau surélevé, des portes de placard rouges, un plan de travail en granite, une crédence beige, une crédence en carrelage de pierre, un électroménager en acier inoxydable, un sol en bois brun et îlot.
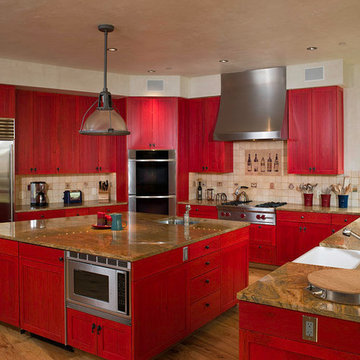
Shift-Architect, Telluride Co
Cette photo montre une grande cuisine montagne en U avec un évier encastré, un placard à porte shaker, des portes de placard rouges, une crédence beige, un électroménager en acier inoxydable, un sol en bois brun, îlot et une crédence en carrelage de pierre.
Cette photo montre une grande cuisine montagne en U avec un évier encastré, un placard à porte shaker, des portes de placard rouges, une crédence beige, un électroménager en acier inoxydable, un sol en bois brun, îlot et une crédence en carrelage de pierre.
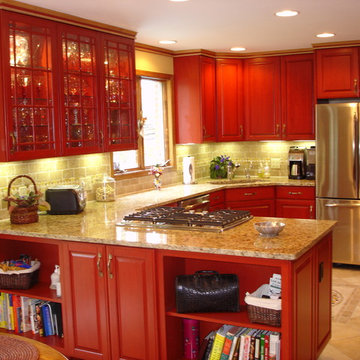
Do you LOVE red?! Stainless steel appliances against this red cabinetry is simply striking. Add madura gold granite counter tops and neutral tumbled marble backsplash and you've got a kitchen you love to work in. Glass paneled cabinet doors allows display of lovely varieties of stemware.
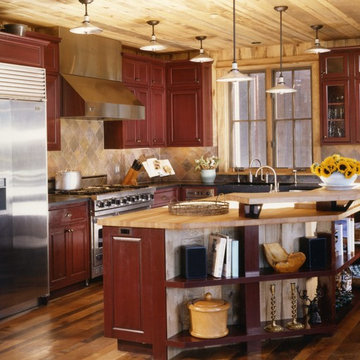
David O Marlow
Idées déco pour une grande cuisine montagne en L fermée avec un évier encastré, un placard avec porte à panneau surélevé, des portes de placard rouges, un plan de travail en onyx, une crédence beige, une crédence en carrelage de pierre, un électroménager en acier inoxydable, parquet foncé, îlot et un sol marron.
Idées déco pour une grande cuisine montagne en L fermée avec un évier encastré, un placard avec porte à panneau surélevé, des portes de placard rouges, un plan de travail en onyx, une crédence beige, une crédence en carrelage de pierre, un électroménager en acier inoxydable, parquet foncé, îlot et un sol marron.
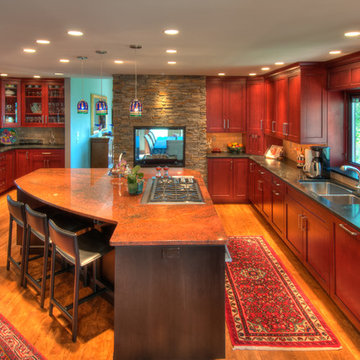
Designer: Mark plush
Photos by: Doug Niedermiller Photography
Idées déco pour une cuisine américaine encastrable classique en L de taille moyenne avec un évier encastré, un placard avec porte à panneau encastré, des portes de placard rouges, un plan de travail en granite, une crédence beige, une crédence en carrelage de pierre, un sol en bois brun et îlot.
Idées déco pour une cuisine américaine encastrable classique en L de taille moyenne avec un évier encastré, un placard avec porte à panneau encastré, des portes de placard rouges, un plan de travail en granite, une crédence beige, une crédence en carrelage de pierre, un sol en bois brun et îlot.
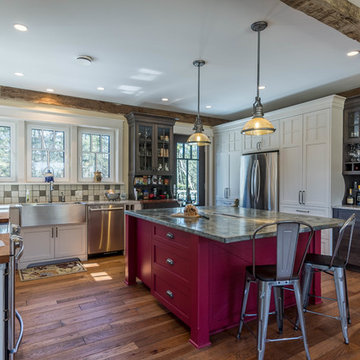
Réalisation d'une grande cuisine américaine champêtre en U avec un évier de ferme, un placard à porte plane, des portes de placard rouges, un plan de travail en inox, une crédence blanche, une crédence en carrelage de pierre, un électroménager en acier inoxydable, un sol en bois brun, îlot et un sol marron.
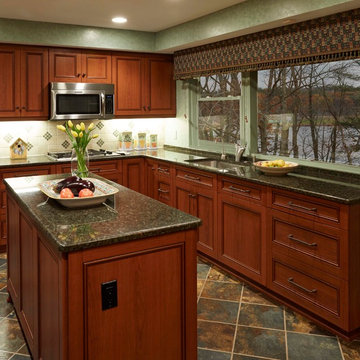
Inspiration pour une cuisine traditionnelle en L fermée et de taille moyenne avec un placard à porte affleurante, des portes de placard rouges, un plan de travail en quartz modifié, îlot, une crédence blanche, une crédence en carrelage de pierre, un électroménager en acier inoxydable, un évier encastré et un sol en carrelage de porcelaine.
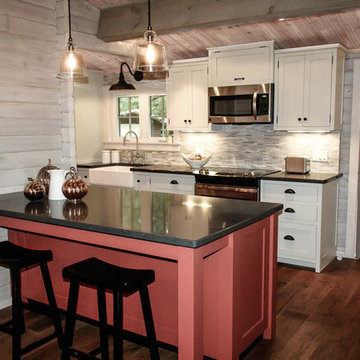
Aménagement d'une cuisine ouverte parallèle montagne avec un évier de ferme, un placard à porte shaker, des portes de placard rouges, un plan de travail en quartz modifié, une crédence grise, une crédence en carrelage de pierre, un électroménager en acier inoxydable, un sol en bois brun et îlot.
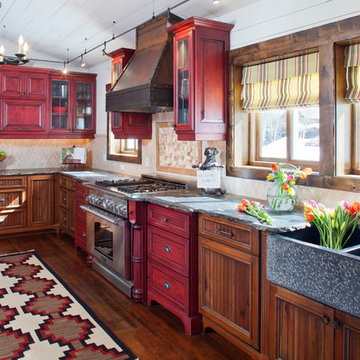
Exemple d'une cuisine ouverte encastrable nature de taille moyenne avec un évier de ferme, un placard à porte affleurante, des portes de placard rouges, un plan de travail en granite, une crédence beige, une crédence en carrelage de pierre, un sol en bois brun et îlot.
Idées déco pour une grande cuisine américaine craftsman en L avec un évier encastré, un placard à porte shaker, des portes de placard rouges, un plan de travail en granite, une crédence multicolore, une crédence en carrelage de pierre, un électroménager en acier inoxydable, parquet clair et îlot.
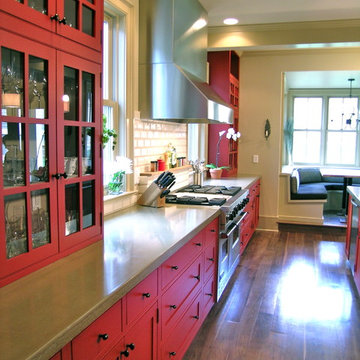
Even interior designers need help when it comes to designing kitchen cabinetry. Lauren of Lauren Maggio Interiors solicited the help of RED PEPPER for layout and cabinetry design while she selected all of the finishes.
New Orleans classicism and modern color combine to create a warm family space. The kitchen, banquette and dinner table and family room are all one space so cabinets were made to look like furniture. The space must function for a young family of six, which it does, and must hide countertop appliances (behind the doors on the left) and be compatable with entertaining in the large open room. A butler's pantry and scheduling desk connect the kitchen to the dining room.
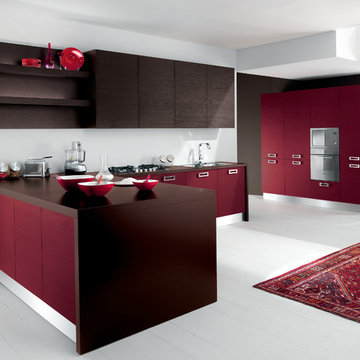
An extremely contemporary offer, which conceals the culture and flavour of tradition.
Every kitchen is a system providing functions which it is able to satisfy. A suitable space is needed for each of these. Selecting with care allows you to organise the kitchen perfectly according to individual style, to enjoy a kitchen with the very best in terms of USER-FRIENDLINESS.
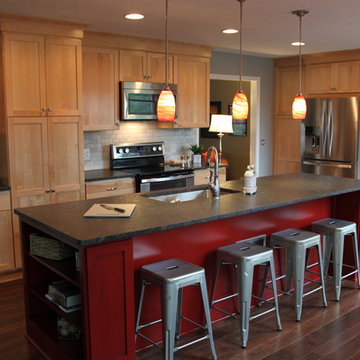
Inspiration pour une grande cuisine américaine traditionnelle en L avec un évier encastré, un placard à porte shaker, des portes de placard rouges, un plan de travail en granite, une crédence grise, une crédence en carrelage de pierre, un électroménager en acier inoxydable et îlot.
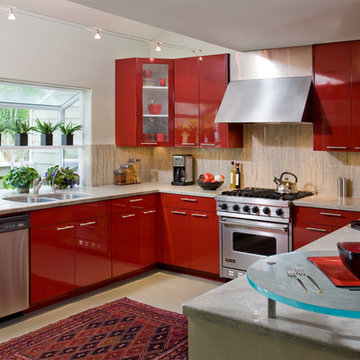
This kitchen was designed for a woman who wanted some pizazz. The red laquered cabinets are finished with a high gloss car paint to achieve this look. Oooo lah lah! Custom designed and cut fossil stone back splash with stainless steel bar liner inserts for added dimension and texture. The low voltage halogen lights are LBL tube lights. They are adjustable and cut on site to the necessary length. The floor is stained concrete. We used three different shades to achieve this soft blended look. The rug is Turkish.
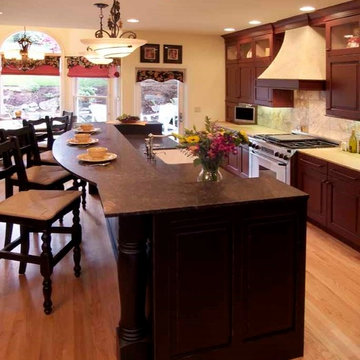
The new multi-level island shields the view from all 3 sides (entry door, family room and nook). The corner sink was removed and patio door moved out of the nook area, allowing for a window seat area or "soft space".
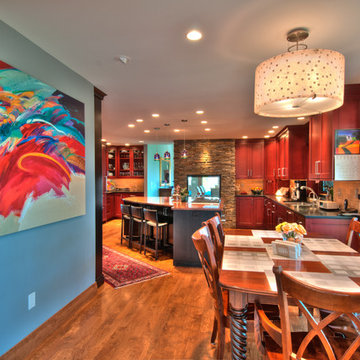
Designer: Mark plush
Photos by: Doug Niedermiller Photography
Exemple d'une grande cuisine américaine encastrable chic en L avec un évier encastré, un placard avec porte à panneau encastré, des portes de placard rouges, un plan de travail en granite, une crédence beige, une crédence en carrelage de pierre, un sol en bois brun et îlot.
Exemple d'une grande cuisine américaine encastrable chic en L avec un évier encastré, un placard avec porte à panneau encastré, des portes de placard rouges, un plan de travail en granite, une crédence beige, une crédence en carrelage de pierre, un sol en bois brun et îlot.
Idées déco de cuisines avec des portes de placard rouges et une crédence en carrelage de pierre
1