Idées déco de cuisines avec des portes de placard rouges et une crédence grise
Trier par :
Budget
Trier par:Populaires du jour
101 - 120 sur 524 photos
1 sur 3
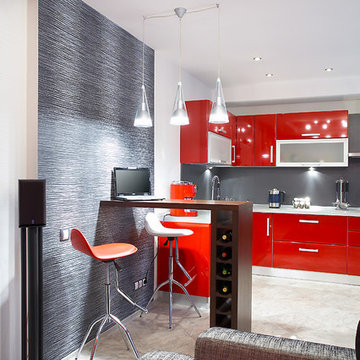
Иван Сорокин
Aménagement d'une cuisine ouverte contemporaine en L de taille moyenne avec un évier posé, un placard à porte plane, des portes de placard rouges, un plan de travail en surface solide, une crédence grise, un électroménager en acier inoxydable, un sol en carrelage de céramique, aucun îlot, un sol gris et un plan de travail gris.
Aménagement d'une cuisine ouverte contemporaine en L de taille moyenne avec un évier posé, un placard à porte plane, des portes de placard rouges, un plan de travail en surface solide, une crédence grise, un électroménager en acier inoxydable, un sol en carrelage de céramique, aucun îlot, un sol gris et un plan de travail gris.
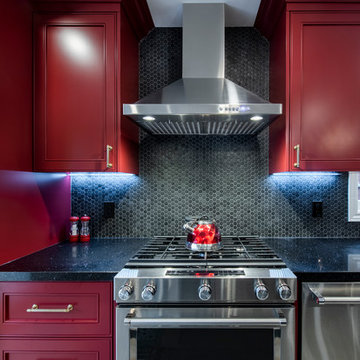
Exemple d'une cuisine ouverte tendance en L de taille moyenne avec un évier encastré, un placard avec porte à panneau encastré, des portes de placard rouges, un plan de travail en surface solide, une crédence grise, un électroménager en acier inoxydable, îlot, un sol gris et plan de travail noir.
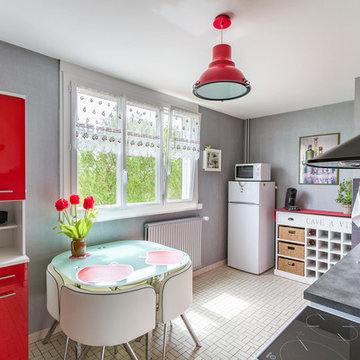
Guillaume Hareux
Idée de décoration pour une cuisine bohème fermée avec un évier 2 bacs, un placard à porte plane, des portes de placard rouges, une crédence grise, un électroménager en acier inoxydable et aucun îlot.
Idée de décoration pour une cuisine bohème fermée avec un évier 2 bacs, un placard à porte plane, des portes de placard rouges, une crédence grise, un électroménager en acier inoxydable et aucun îlot.
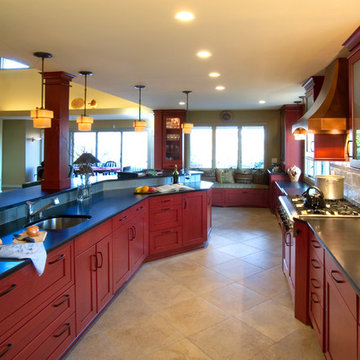
Audrey Vasey, Photographer
Cette image montre une cuisine ouverte sud-ouest américain en L de taille moyenne avec un évier encastré, un placard à porte shaker, une crédence grise, un électroménager en acier inoxydable, un sol en carrelage de céramique, îlot, des portes de placard rouges et un plan de travail en surface solide.
Cette image montre une cuisine ouverte sud-ouest américain en L de taille moyenne avec un évier encastré, un placard à porte shaker, une crédence grise, un électroménager en acier inoxydable, un sol en carrelage de céramique, îlot, des portes de placard rouges et un plan de travail en surface solide.
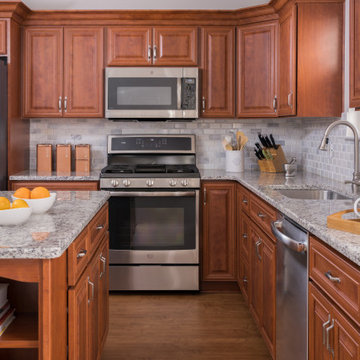
This 'hybrid' kitchen project includes cabinet refacing, an extended island, shelves, granite countertops in Blanco Leblon and a marble backsplash in subway style. The new-look is the essence of the Traditional style, complete with a raised panel door. Timeless!
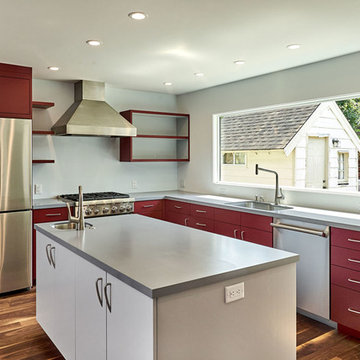
Red Flat Panel Kitchen Cabinets, kitchen nearly complete
Réalisation d'une cuisine ouverte design en U de taille moyenne avec un évier encastré, un placard à porte plane, des portes de placard rouges, un plan de travail en surface solide, une crédence grise, un électroménager en acier inoxydable, un sol en bois brun, îlot, un sol marron et un plan de travail gris.
Réalisation d'une cuisine ouverte design en U de taille moyenne avec un évier encastré, un placard à porte plane, des portes de placard rouges, un plan de travail en surface solide, une crédence grise, un électroménager en acier inoxydable, un sol en bois brun, îlot, un sol marron et un plan de travail gris.
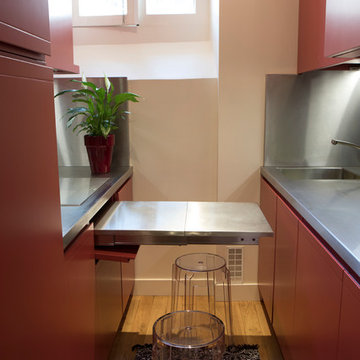
Cuisine aménagée sur-mesure et revêtue d'une laque rouge pour dynamiser ce petit espace. By ARCHIWORK / Photos : Cecilia Garroni-Parisi et Sandy Blond Fleury
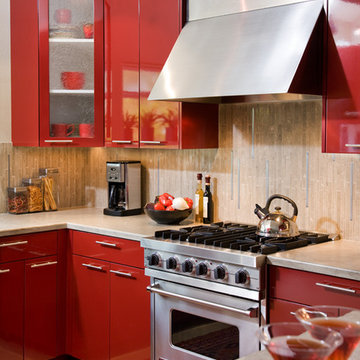
Red laquer cabinets with seagrass and stainless backsplash.
Photos by Ed Golich
Aménagement d'une cuisine contemporaine en U de taille moyenne avec un évier encastré, un placard à porte plane, des portes de placard rouges, un plan de travail en calcaire, une crédence grise, un électroménager en acier inoxydable et sol en béton ciré.
Aménagement d'une cuisine contemporaine en U de taille moyenne avec un évier encastré, un placard à porte plane, des portes de placard rouges, un plan de travail en calcaire, une crédence grise, un électroménager en acier inoxydable et sol en béton ciré.
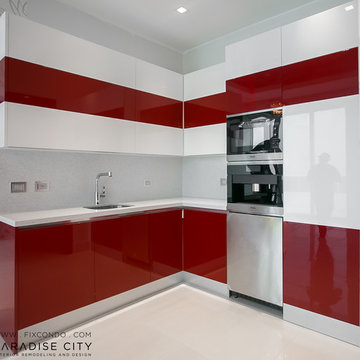
Cette photo montre une petite cuisine américaine tendance avec un évier 1 bac, un placard à porte plane, des portes de placard rouges, un plan de travail en granite, une crédence grise, une crédence en dalle de pierre, un sol en carrelage de céramique et aucun îlot.
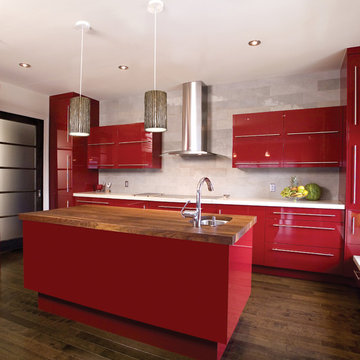
This nature-inspired Twigs pendant ties in the hardwood floors and wooden island counter top with the more modern red flat-paneled cabinets.
Exemple d'une cuisine ouverte linéaire tendance de taille moyenne avec un évier encastré, un placard à porte plane, des portes de placard rouges, un plan de travail en bois, une crédence grise, une crédence en carrelage métro, parquet foncé et îlot.
Exemple d'une cuisine ouverte linéaire tendance de taille moyenne avec un évier encastré, un placard à porte plane, des portes de placard rouges, un plan de travail en bois, une crédence grise, une crédence en carrelage métro, parquet foncé et îlot.
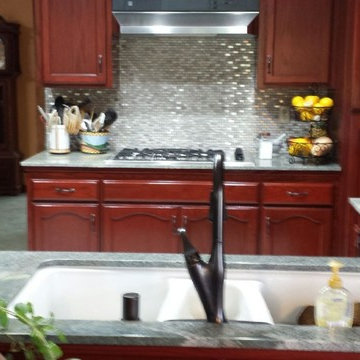
Idée de décoration pour une cuisine tradition en L fermée et de taille moyenne avec un évier 2 bacs, un placard avec porte à panneau encastré, des portes de placard rouges, un plan de travail en quartz, une crédence grise, une crédence en mosaïque, un électroménager en acier inoxydable, un sol en carrelage de céramique et îlot.
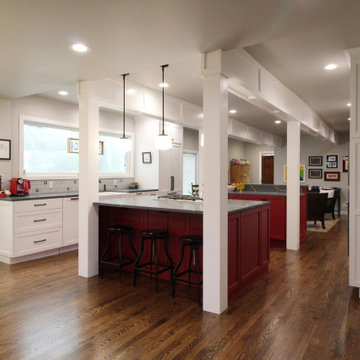
What happens when you combine an amazingly trusting client, detailed craftsmanship by MH Remodeling and a well orcustrated design? THIS BEAUTY! A uniquely customized main level remodel with little details in every knock and cranny!
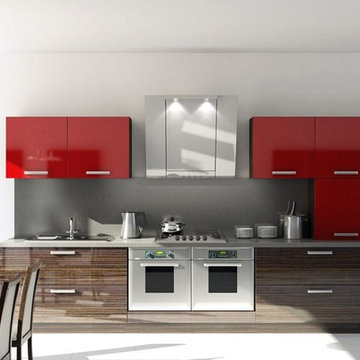
Aménagement d'une petite cuisine américaine linéaire moderne avec un évier 1 bac, un placard à porte plane, des portes de placard rouges, un plan de travail en stratifié, une crédence grise, un électroménager en acier inoxydable, un sol en carrelage de céramique et aucun îlot.
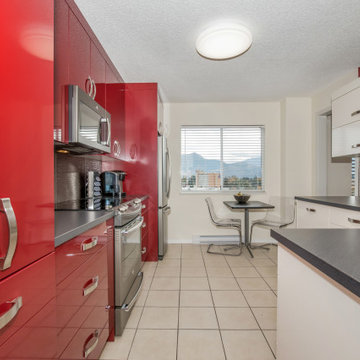
Aménagement d'une cuisine américaine parallèle contemporaine avec un évier posé, un placard à porte plane, des portes de placard rouges, une crédence grise, un électroménager en acier inoxydable, aucun îlot, un sol beige et un plan de travail gris.
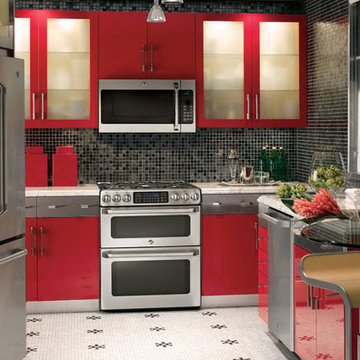
Aménagement d'une cuisine classique en L de taille moyenne avec un évier encastré, un placard à porte plane, des portes de placard rouges, une crédence grise, une crédence en mosaïque, un électroménager en acier inoxydable, aucun îlot et un sol blanc.
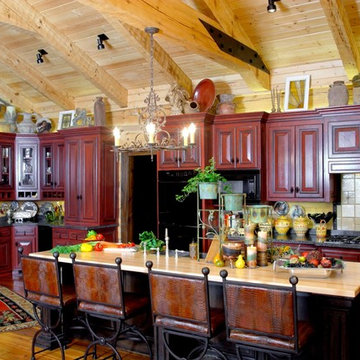
Although they were happy living in Tuscaloosa, Alabama, Bill and Kay Barkley longed to call Prairie Oaks Ranch, their 5,000-acre working cattle ranch, home. Wanting to preserve what was already there, the Barkleys chose a Timberlake-style log home with similar design features such as square logs and dovetail notching.
The Barkleys worked closely with Hearthstone and general contractor Harold Tucker to build their single-level, 4,848-square-foot home crafted of eastern white pine logs. But it is inside where Southern hospitality and log-home grandeur are taken to a new level of sophistication with it’s elaborate and eclectic mix of old and new. River rock fireplaces in the formal and informal living rooms, numerous head mounts and beautifully worn furniture add to the rural charm.
One of the home's most unique features is the front door, which was salvaged from an old Irish castle. Kay discovered it at market in High Point, North Carolina. Weighing in at nearly 1,000 pounds, the door and its casing had to be set with eight-inch long steel bolts.
The home is positioned so that the back screened porch overlooks the valley and one of the property's many lakes. When the sun sets, lighted fountains in the lake turn on, creating the perfect ending to any day. “I wanted our home to have contrast,” shares Kay. “So many log homes reflect a ski lodge or they have a country or a Southwestern theme; I wanted my home to have a mix of everything.” And surprisingly, it all comes together beautifully.
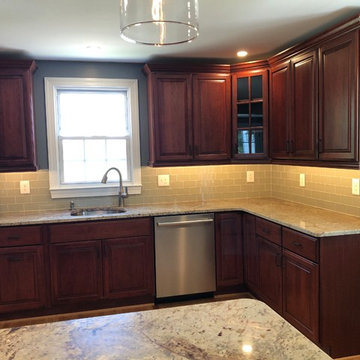
Aménagement d'une petite cuisine américaine classique en L avec un évier encastré, un placard avec porte à panneau surélevé, des portes de placard rouges, un plan de travail en granite, une crédence grise, une crédence en carreau de verre, un électroménager en acier inoxydable, parquet clair, une péninsule, un sol marron et un plan de travail multicolore.
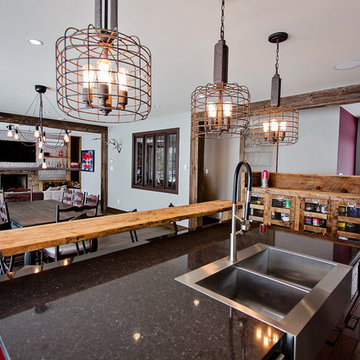
Cuisine avec îlot et comptoir bar. Crédt photo Olivier St-Onges
Inspiration pour une cuisine américaine parallèle urbaine de taille moyenne avec un évier encastré, un placard à porte plane, des portes de placard rouges, un plan de travail en quartz modifié, une crédence grise, une crédence en dalle métallique, un électroménager en acier inoxydable, un sol en bois brun et îlot.
Inspiration pour une cuisine américaine parallèle urbaine de taille moyenne avec un évier encastré, un placard à porte plane, des portes de placard rouges, un plan de travail en quartz modifié, une crédence grise, une crédence en dalle métallique, un électroménager en acier inoxydable, un sol en bois brun et îlot.
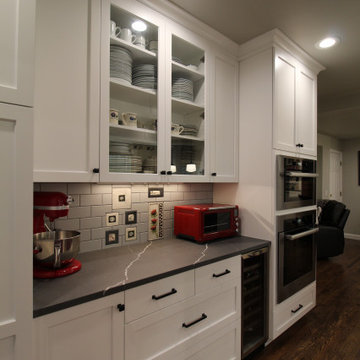
What happens when you combine an amazingly trusting client, detailed craftsmanship by MH Remodeling and a well orcustrated design? THIS BEAUTY! A uniquely customized main level remodel with little details in every knock and cranny!
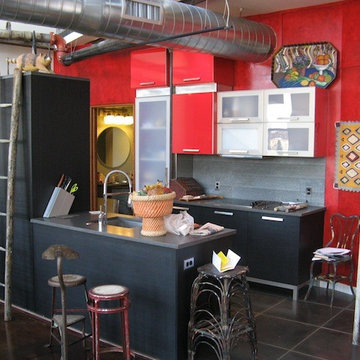
This penthouse loft apartment in the Northern Liberties neighborhood of Philadelphia underwent an extensive custom renovation with architecture and interior design by The OMNIA Group Architects.
New partitions, lighting, kitchen, bathrooms, flooring, paint and casework all designed to accommodate the client's extensive collection of American folk art. "The point was to make the space a minimalist gallery to let the collection stand out," said OMNIA senior associate Gerard Goernenmann.
Idées déco de cuisines avec des portes de placard rouges et une crédence grise
6