Idées déco de cuisines avec des portes de placard rouges et une crédence métallisée
Trier par :
Budget
Trier par:Populaires du jour
1 - 20 sur 228 photos
1 sur 3
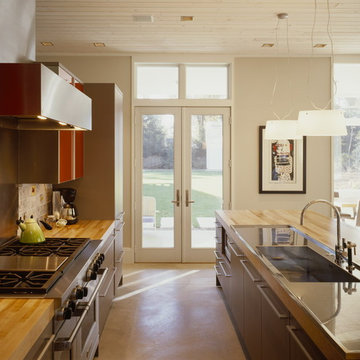
construction - Great Lakes builders
photography - Christopher barrett-Hedrich blessing; Bruce Van Inwegen
Cette photo montre une cuisine tendance avec un électroménager en acier inoxydable, un évier intégré, un placard à porte plane, des portes de placard rouges, une crédence métallisée, une crédence en dalle métallique et un plan de travail en bois.
Cette photo montre une cuisine tendance avec un électroménager en acier inoxydable, un évier intégré, un placard à porte plane, des portes de placard rouges, une crédence métallisée, une crédence en dalle métallique et un plan de travail en bois.
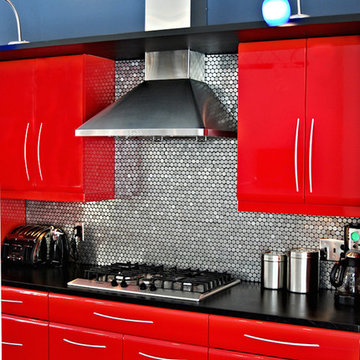
Inspiration pour une cuisine minimaliste avec un placard à porte plane, des portes de placard rouges, une crédence métallisée et un électroménager en acier inoxydable.
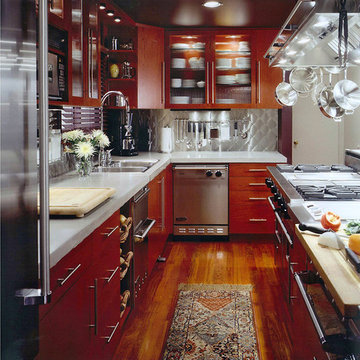
Galley Kitchen boasts concrete countertops and stainless steel backsplashes. Cabinetry is Wood-Mode cinnabar on Oak. Appliances and hood are all stainless steel.
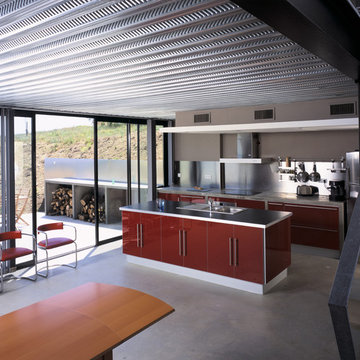
Idées déco pour une cuisine américaine parallèle industrielle de taille moyenne avec un placard à porte plane, des portes de placard rouges, un plan de travail en béton, une crédence métallisée, un électroménager en acier inoxydable, sol en béton ciré et îlot.
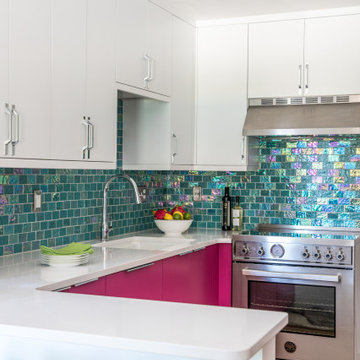
Photography by Erin Little
Cette image montre une cuisine design en U de taille moyenne avec un évier encastré, un placard à porte plane, des portes de placard rouges, un plan de travail en quartz, une crédence métallisée, une crédence en carreau de verre, un électroménager en acier inoxydable, un sol en bois brun, une péninsule, un sol marron et un plan de travail blanc.
Cette image montre une cuisine design en U de taille moyenne avec un évier encastré, un placard à porte plane, des portes de placard rouges, un plan de travail en quartz, une crédence métallisée, une crédence en carreau de verre, un électroménager en acier inoxydable, un sol en bois brun, une péninsule, un sol marron et un plan de travail blanc.
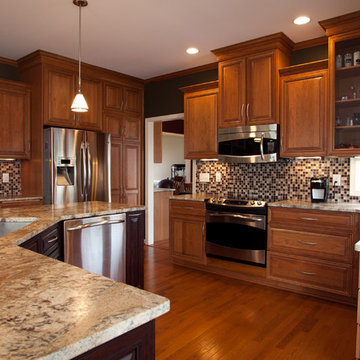
When they said “a picture speaks a thousand words”, they must have been referring to those shown here of the Toole family’s finished kitchen remodel. By updating & upgrading all of the kitchen’s features to an elegant state, they created a space where, not only will everyone want to congregate, but will never want to leave!
Although the general layout remained the same, each element of the kitchen was replaced by luxury. Where once stood white-washed cabinets with a matching island, you now find cherry wood with a darker stain on the island. The sophisticated mismatching of wood is tied together by the color pattern in the glass tile backsplash. The polished look of granite countertops is kicked up a notch with the new under-the-cabinet lighting, which is both a visual additive as well as functional for the work space. Bland looking vinyl flooring that blended into the rest of the kitchen was replaced by pre-finished hardwood flooring that provides a visual break between the floor & cabinets. All new stainless steel appliances are modern upgrades that tie nicely together with the brushed nickel cabinet hardware and plumbing fixtures.
One significant alteration to the kitchen’s design is the wall of cabinets surrounding the refrigerator. The home originally held a closet style double-door pantry. By shifting the refrigerator over several inches and adding ceiling-to-floor cabinets around it, the Toole’s were able to add quite a bit more storage space and an additional countertop. Through the doorway to the right, a wet bar was added for entertaining – complete with built-in wine bottle storage, an under-the-cabinet stemware rack, storage drawers and a wine chiller.
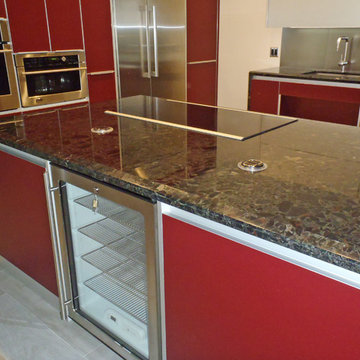
Universal Design in a sleek, new Poggenpohl kitchen. Many features of Universal Design are not obvious to the eye but definitely noticeable to the user, and in a very good way. These features make the kitchen friendly for most people to use whether it be the owner, the family or guests.
The island contains two pop-up outlets which tuck away neatly when not in use.
Cabinetry: Poggenpohl, Counters: Black Beauty, Fixtures: Grohe and Blanco, Flooring: Porcelain Wood, Appliances: Thermador, GE Monogram, Bosch, U-Line and Fisher-Paykel, Designer: Michelle Turner, UDCP and Brian Rigney, Builder: BY DESIGN Builders
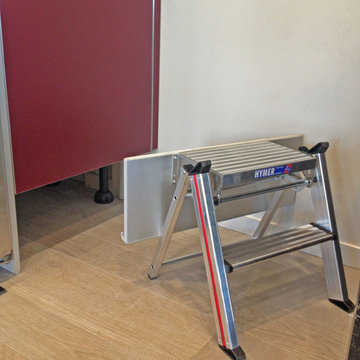
European style Poggenpohl kitchen offers a roomy island with induction cooktop and beverage refrigerator, wet wall with single dish drawer, Grohe fixtures and lift-up cabinet doors, and full-height wall including refrigeration, ovens and plenty of pantry space. All drawers and lift-up doors open at a gentle touch due to the Servo-drive installation. The lift-up doors may be lowered manually or with the touch of a recessed button. The roomy kitchen includes many Universal Design features like wide paths, dimmable lighting, roll-up cooktop and sink area, dish drawer, automatic drawer openers, pull-down shelves, pull-out pantries, and taller toe kick areas.
Photo Credit: Michelle Turner, UDCP
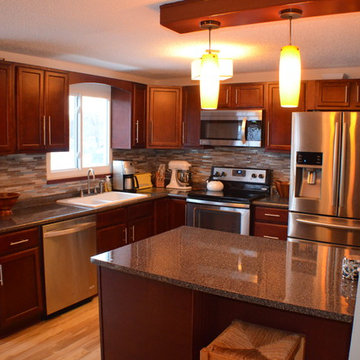
Cindy McKinnis
Aménagement d'une cuisine américaine moderne en L de taille moyenne avec un évier 2 bacs, un placard avec porte à panneau encastré, des portes de placard rouges, un plan de travail en stratifié, une crédence métallisée, une crédence en carreau de verre, un électroménager en acier inoxydable, parquet clair et une péninsule.
Aménagement d'une cuisine américaine moderne en L de taille moyenne avec un évier 2 bacs, un placard avec porte à panneau encastré, des portes de placard rouges, un plan de travail en stratifié, une crédence métallisée, une crédence en carreau de verre, un électroménager en acier inoxydable, parquet clair et une péninsule.

Russell Campaigne
Aménagement d'une petite cuisine ouverte moderne en L avec un évier encastré, un placard à porte plane, des portes de placard rouges, un plan de travail en surface solide, une crédence métallisée, un électroménager en acier inoxydable, un sol en liège et aucun îlot.
Aménagement d'une petite cuisine ouverte moderne en L avec un évier encastré, un placard à porte plane, des portes de placard rouges, un plan de travail en surface solide, une crédence métallisée, un électroménager en acier inoxydable, un sol en liège et aucun îlot.
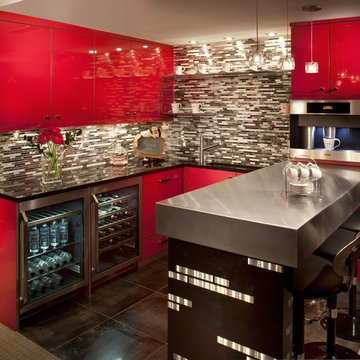
This kitchen was designed by Colorado Kitchen Designs.
Cette photo montre une petite cuisine tendance en L avec un évier encastré, un placard à porte plane, des portes de placard rouges, un plan de travail en quartz modifié, une crédence métallisée, une crédence en mosaïque, un électroménager en acier inoxydable, un sol en carrelage de porcelaine et îlot.
Cette photo montre une petite cuisine tendance en L avec un évier encastré, un placard à porte plane, des portes de placard rouges, un plan de travail en quartz modifié, une crédence métallisée, une crédence en mosaïque, un électroménager en acier inoxydable, un sol en carrelage de porcelaine et îlot.
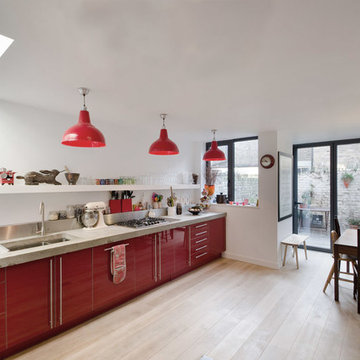
Cette photo montre une cuisine américaine linéaire tendance de taille moyenne avec un évier 2 bacs, des portes de placard rouges, un plan de travail en béton, une crédence métallisée, un électroménager en acier inoxydable et aucun îlot.
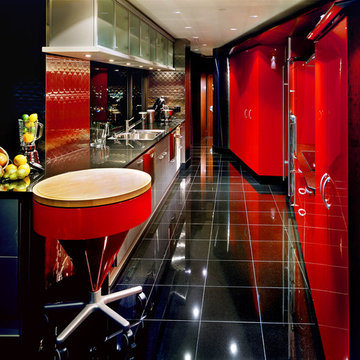
Cette photo montre une cuisine parallèle éclectique fermée avec un plan de travail en bois, un évier posé, un placard à porte plane, des portes de placard rouges et une crédence métallisée.
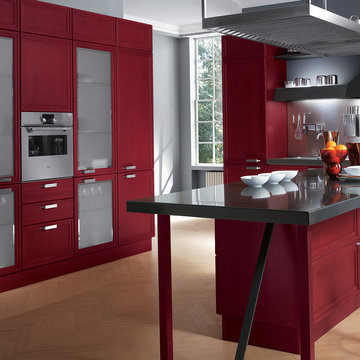
Focus
design by Gianni Pareschi
Classical flavour, contemporary style
Can a kitchen with innovative design features retain a link to tradition without losing its modern appeal? Yes, if like the Focus kitchen it presents doors in impeccable classical taste.
All the rest – island, storage units, appliances and accessories – reflects our contemporary lifestyle: materials, ideas and technologies all aimed to enhance the pleasure of life, with rationality and a love of beautiful things, in an increasingly vibrant, open, multifunctional living-space.
- See more at: http://www.scavolini.us/Kitchens/Focus

Clean and simple define this 1200 square foot Portage Bay floating home. After living on the water for 10 years, the owner was familiar with the area’s history and concerned with environmental issues. With that in mind, she worked with Architect Ryan Mankoski of Ninebark Studios and Dyna to create a functional dwelling that honored its surroundings. The original 19th century log float was maintained as the foundation for the new home and some of the historic logs were salvaged and custom milled to create the distinctive interior wood paneling. The atrium space celebrates light and water with open and connected kitchen, living and dining areas. The bedroom, office and bathroom have a more intimate feel, like a waterside retreat. The rooftop and water-level decks extend and maximize the main living space. The materials for the home’s exterior include a mixture of structural steel and glass, and salvaged cedar blended with Cor ten steel panels. Locally milled reclaimed untreated cedar creates an environmentally sound rain and privacy screen.
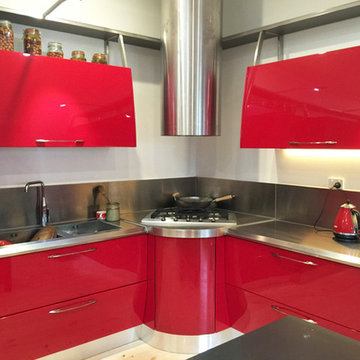
Flux Kitchen
Design by Giugiaro Design
A seductive kitchen with state-of-the-art technology and sophisticated lines
Scavolini offers an exclusively styled kitchen bearing the name of Giugiaro Design.
A unique, innovative model, the Flux kitchen features perfect combinations of straight and curved lines, unusual materials and fascinating layouts; apparently futuristic creative concepts that never forget the functional needs of everyday use.
Its “must”? The strategy of concentrating all the most specifically “working” functions in a round island, separate from the kitchen itself. An attractive, highly original work-station, with everything it takes to make cooking a pleasure.
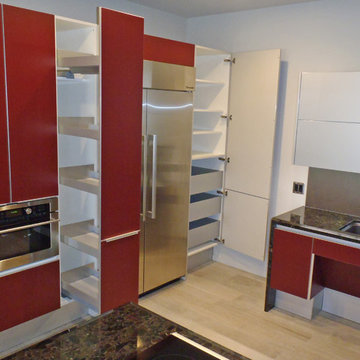
European style Poggenpohl kitchen offers a roomy island with induction cooktop and beverage refrigerator, wet wall with single dish drawer, Grohe fixtures and lift-up cabinet doors, and full-height wall including refrigeration, ovens and plenty of pantry space. All drawers and lift-up doors open at a gentle touch due to the Servo-drive installation. The lift-up doors may be lowered manually or with the touch of a recessed button. The roomy kitchen includes many Universal Design features like wide paths, dimmable lighting, roll-up cooktop and sink area, dish drawer, automatic drawer openers, pull-down shelves, pull-out pantries, and taller toe kick areas.
Photo Credit: Michelle Turner, UDCP
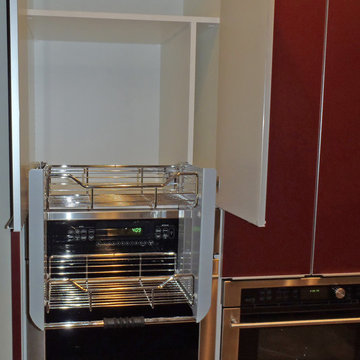
Universal Design in a sleek, new Poggenpohl kitchen. Many features of Universal Design are not obvious to the eye but definitely noticeable to the user, and in a very good way. These features make the kitchen friendly for most people to use whether it be the owner, the family or guests.
The cabinets above the wall ovens contain a pull-down shelf, which locks into place for easy loading and unloading.
Cabinetry: Poggenpohl, Counters: Black Beauty, Fixtures: Grohe and Blanco, Flooring: Porcelain Wood, Appliances: Thermador, GE Monogram, Bosch, U-Line and Fisher-Paykel, Designer: Michelle Turner, UDCP and Brian Rigney, Builder: BY DESIGN Builders
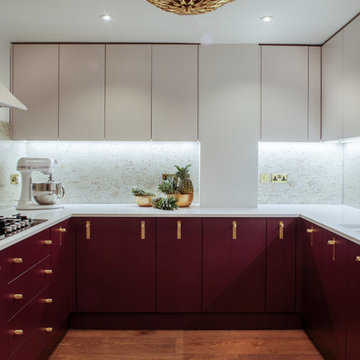
Steve Davies
Inspiration pour une cuisine design en U fermée avec un évier posé, un placard à porte plane, des portes de placard rouges, un plan de travail en surface solide, une crédence métallisée, un électroménager en acier inoxydable, un sol en bois brun, aucun îlot et un sol marron.
Inspiration pour une cuisine design en U fermée avec un évier posé, un placard à porte plane, des portes de placard rouges, un plan de travail en surface solide, une crédence métallisée, un électroménager en acier inoxydable, un sol en bois brun, aucun îlot et un sol marron.
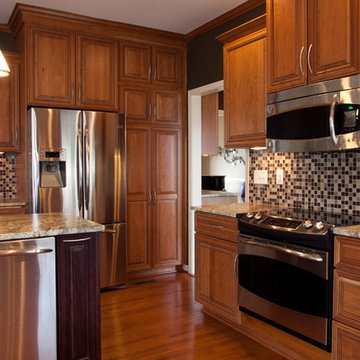
When they said “a picture speaks a thousand words”, they must have been referring to those shown here of the Toole family’s finished kitchen remodel. By updating & upgrading all of the kitchen’s features to an elegant state, they created a space where, not only will everyone want to congregate, but will never want to leave!
Although the general layout remained the same, each element of the kitchen was replaced by luxury. Where once stood white-washed cabinets with a matching island, you now find cherry wood with a darker stain on the island. The sophisticated mismatching of wood is tied together by the color pattern in the glass tile backsplash. The polished look of granite countertops is kicked up a notch with the new under-the-cabinet lighting, which is both a visual additive as well as functional for the work space. Bland looking vinyl flooring that blended into the rest of the kitchen was replaced by pre-finished hardwood flooring that provides a visual break between the floor & cabinets. All new stainless steel appliances are modern upgrades that tie nicely together with the brushed nickel cabinet hardware and plumbing fixtures.
One significant alteration to the kitchen’s design is the wall of cabinets surrounding the refrigerator. The home originally held a closet style double-door pantry. By shifting the refrigerator over several inches and adding ceiling-to-floor cabinets around it, the Toole’s were able to add quite a bit more storage space and an additional countertop. Through the doorway to the right, a wet bar was added for entertaining – complete with built-in wine bottle storage, an under-the-cabinet stemware rack, storage drawers and a wine chiller.
Idées déco de cuisines avec des portes de placard rouges et une crédence métallisée
1