Idées déco de cuisines avec des portes de placard turquoises et 2 îlots
Trier par :
Budget
Trier par:Populaires du jour
1 - 20 sur 34 photos
1 sur 3
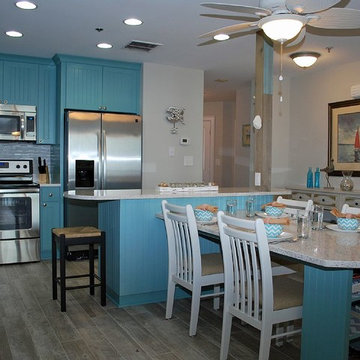
Cette photo montre une cuisine américaine parallèle bord de mer avec un placard avec porte à panneau encastré, des portes de placard turquoises, un plan de travail en granite et 2 îlots.
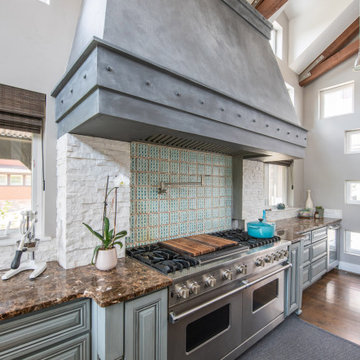
This funky suburban setting home used elements of its original rustic, modern vibe juxtaposed with quirky, curated pieces to create unexpected vignettes and conversational spaces. Its bright and modern open plan contrasted with vintage over-dyed rugs, contemporary art, and saturated colors add an unconventional twist. The rooftop teen lounge serves edgy design with pop-art flair.

Projet Gustave Rouanet - Projet de transformation complète d'un T2 Parisien.
Notre challenge était ici de trouver un plan optimisé, tout en mettant en valeur les espaces, l'éclairage, les mobiliers et l'ambiance de cet appartement :
- Salle de bain grise-blanche
- Placard encastré sans porte
- Porte-serviette bois-or

Jeff Herr
Exemple d'une cuisine parallèle et bicolore nature avec un évier encastré, un placard avec porte à panneau encastré, des portes de placard turquoises, une crédence blanche, une crédence en carrelage métro, un électroménager en acier inoxydable, un sol en bois brun, 2 îlots, un sol marron et un plan de travail blanc.
Exemple d'une cuisine parallèle et bicolore nature avec un évier encastré, un placard avec porte à panneau encastré, des portes de placard turquoises, une crédence blanche, une crédence en carrelage métro, un électroménager en acier inoxydable, un sol en bois brun, 2 îlots, un sol marron et un plan de travail blanc.

Inspiration pour une cuisine ouverte encastrable et parallèle marine de taille moyenne avec un évier encastré, un plan de travail en stéatite, une crédence bleue, une crédence en carrelage métro, parquet clair, 2 îlots, un sol marron, un plan de travail gris, un placard avec porte à panneau encastré et des portes de placard turquoises.
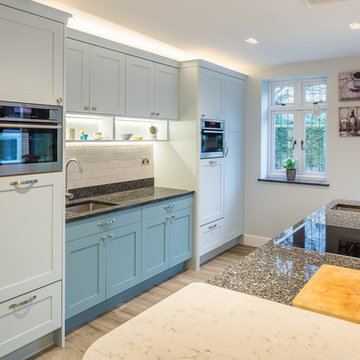
Exemple d'une grande cuisine américaine parallèle tendance avec un évier posé, un placard à porte shaker, des portes de placard turquoises, un plan de travail en granite, une crédence blanche, une crédence en carrelage de pierre, un électroménager en acier inoxydable, un sol en bois brun, 2 îlots, un sol marron et plan de travail noir.

Interior Designers & Decorators
interior designer, interior, design, decorator, residential, commercial, staging, color consulting, product design, full service, custom home furnishing, space planning, full service design, furniture and finish selection, interior design consultation, functionality, award winning designers, conceptual design, kitchen and bathroom design, custom cabinetry design, interior elevations, interior renderings, hardware selections, lighting design, project management, design consultation, General Contractor/Home Builders/Design Build
general contractor, renovation, renovating, timber framing, new construction,
custom, home builders, luxury, unique, high end homes, project management, carpentry, design build firms, custom construction, luxury homes, green home builders, eco-friendly, ground up construction, architectural planning, custom decks, deck building, Kitchen & Bath/ Cabinets & Cabinetry
kitchen and bath remodelers, kitchen, bath, remodel, remodelers, renovation, kitchen and bath designers, renovation home center,custom cabinetry design custom home furnishing, modern countertops, cabinets, clean lines, contemporary kitchen, storage solutions, modern storage, gas stove, recessed lighting, stainless range, custom backsplash, glass backsplash, modern kitchen hardware, custom millwork, luxurious bathroom, luxury bathroom , miami beach construction , modern bathroom design, Conceptual Staging, color consultation, certified stager, interior, design, decorator, residential, commercial, staging, color consulting, product design, full service, custom home furnishing, space planning, full service design, furniture and finish selection, interior design consultation, functionality, award winning designers, conceptual design, kitchen and bathroom design, custom cabinetry design, interior elevations, interior renderings, hardware selections, lighting design, project management, design consultation
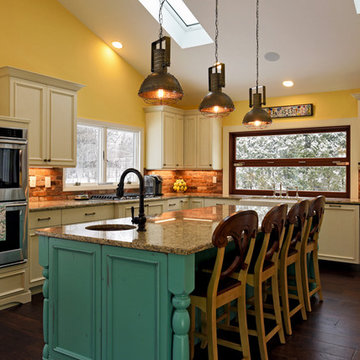
So excited to be a part of this beautiful space. The young family lives off a small lake and we successfully brought the outdoors in. The window over the kitchen sink folds up in the summer and takes the kitchen out to the pool area. Terrific for entertaining. Along with the kitchen one will find a booth eating area using reclaimed wood, an entertainment area, a dining area and also a nook area for getting away to cuddle up with a book.
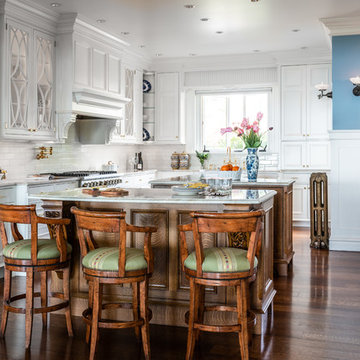
Exemple d'une très grande cuisine américaine chic en U avec un évier de ferme, un placard avec porte à panneau encastré, plan de travail en marbre, 2 îlots, des portes de placard turquoises, un électroménager blanc, parquet foncé, un plan de travail beige, une crédence blanche et une crédence en carrelage métro.
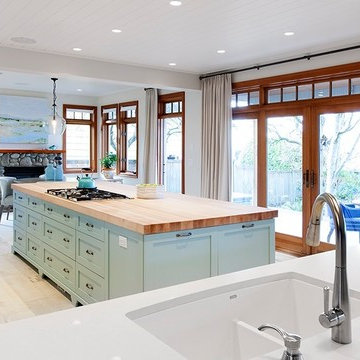
Exterior Colours + Interior Design, Krista Jahnke
Photography + Design
Réalisation d'une cuisine ouverte marine en L de taille moyenne avec un évier encastré, un placard à porte shaker, des portes de placard turquoises, un plan de travail en quartz, une crédence en carreau de verre, un électroménager en acier inoxydable, un sol en carrelage de porcelaine et 2 îlots.
Réalisation d'une cuisine ouverte marine en L de taille moyenne avec un évier encastré, un placard à porte shaker, des portes de placard turquoises, un plan de travail en quartz, une crédence en carreau de verre, un électroménager en acier inoxydable, un sol en carrelage de porcelaine et 2 îlots.
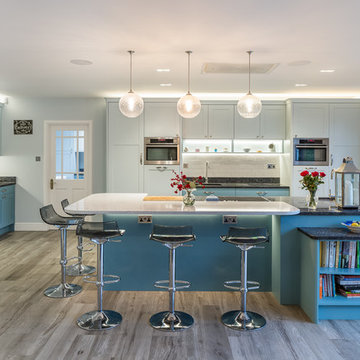
Réalisation d'une grande cuisine américaine parallèle design avec un évier posé, un placard à porte shaker, des portes de placard turquoises, un plan de travail en granite, une crédence blanche, une crédence en carrelage de pierre, un électroménager en acier inoxydable, un sol en bois brun, 2 îlots, un sol marron et plan de travail noir.
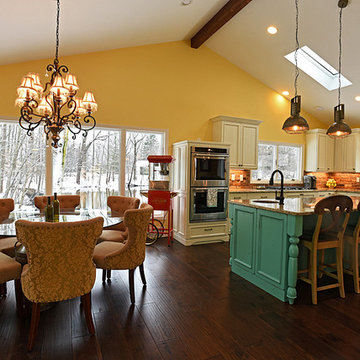
So excited to be a part of this beautiful space. The young family lives off a small lake and we successfully brought the outdoors in. The window over the kitchen sink folds up in the summer and takes the kitchen out to the pool area. Terrific for entertaining. Along with the kitchen one will find a booth eating area using reclaimed wood, an entertainment area, a dining area and also a nook area for getting away to cuddle up with a book.
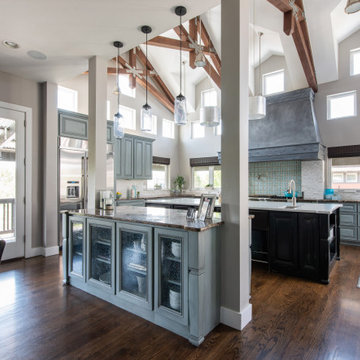
This funky suburban setting home used elements of its original rustic, modern vibe juxtaposed with quirky, curated pieces to create unexpected vignettes and conversational spaces. Its bright and modern open plan contrasted with vintage over-dyed rugs, contemporary art, and saturated colors add an unconventional twist. The rooftop teen lounge serves edgy design with pop-art flair.
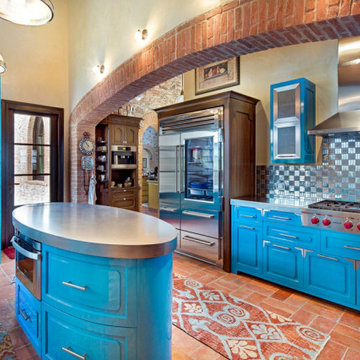
Exemple d'une cuisine avec des portes de placard turquoises, un plan de travail en inox, une crédence métallisée, une crédence en dalle métallique, un électroménager en acier inoxydable, tomettes au sol et 2 îlots.
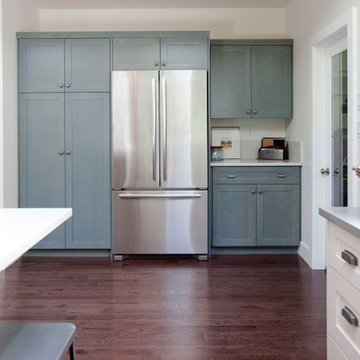
Idée de décoration pour une cuisine américaine linéaire de taille moyenne avec un placard à porte shaker, des portes de placard turquoises, un plan de travail en stratifié, une crédence blanche, un électroménager en acier inoxydable, un sol en vinyl, 2 îlots, un sol marron et un plan de travail blanc.
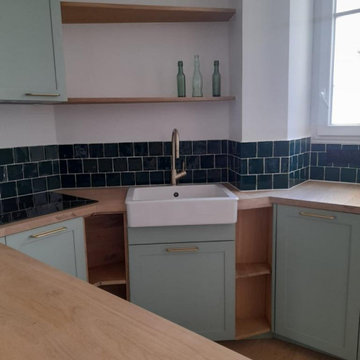
Projet Gustave Rouanet - Projet de transformation complète d'un T2 Parisien.
Notre challenge était ici de trouver un plan optimisé, tout en mettant en valeur les espaces, l'éclairage, les mobiliers et l'ambiance de cet appartement :
- Salle de bain grise-blanche
- Placard encastré sans porte
- Porte-serviette bois-or
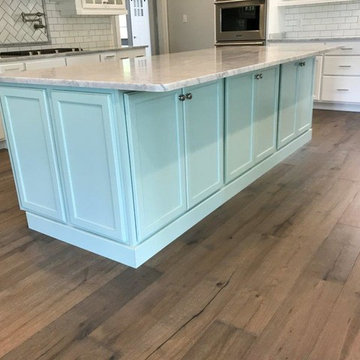
Whitis Cabinets, Inc. designed, built & installed all cabinetry in this beautiful custom home built by Tri County Construction, Somerset, KY...Featured in this photo is a large island located in the main kitchen
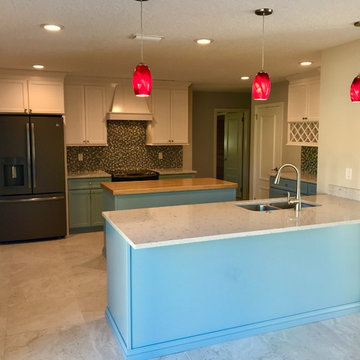
Réalisation d'une cuisine américaine marine en U de taille moyenne avec un placard à porte shaker, des portes de placard turquoises et 2 îlots.
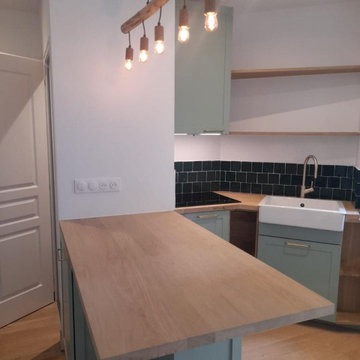
Projet Gustave Rouanet - Projet de transformation complète d'un T2 Parisien.
Notre challenge était ici de trouver un plan optimisé, tout en mettant en valeur les espaces, l'éclairage, les mobiliers et l'ambiance de cet appartement :
- Salle de bain grise-blanche
- Placard encastré sans porte
- Porte-serviette bois-or
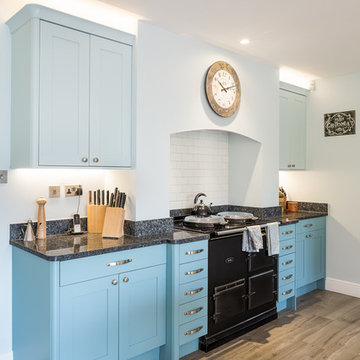
Réalisation d'une grande cuisine américaine parallèle design avec un évier posé, un placard à porte shaker, des portes de placard turquoises, un plan de travail en granite, une crédence blanche, une crédence en carrelage de pierre, un électroménager en acier inoxydable, un sol en bois brun, 2 îlots, un sol marron et plan de travail noir.
Idées déco de cuisines avec des portes de placard turquoises et 2 îlots
1