Idées déco de cuisines avec des portes de placard turquoises et parquet clair
Trier par :
Budget
Trier par:Populaires du jour
81 - 100 sur 366 photos
1 sur 3
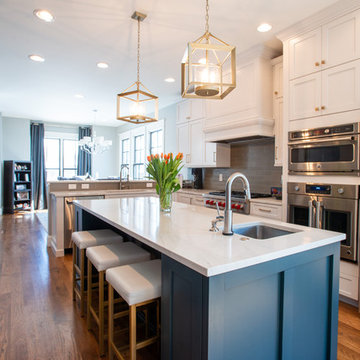
The cabinets on the end of this island have push button hinges so we did not have to use a pull which would have interfered with the clean lines of the island.
Photographs by : Libbie Martin
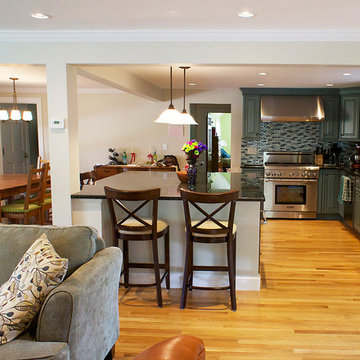
Réalisation d'une cuisine américaine tradition en L de taille moyenne avec un évier encastré, des portes de placard turquoises, un plan de travail en granite, une crédence multicolore, un électroménager en acier inoxydable, îlot, un placard avec porte à panneau surélevé, une crédence en carreau de verre, parquet clair, un sol beige et plan de travail noir.
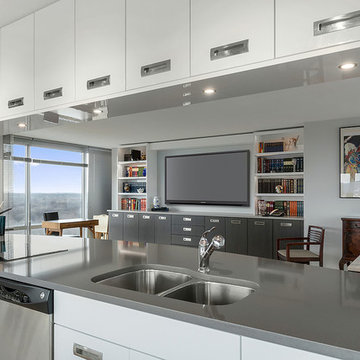
Aménagement d'une cuisine américaine parallèle moderne de taille moyenne avec un évier 2 bacs, un placard à porte plane, des portes de placard turquoises, un plan de travail en quartz, un électroménager en acier inoxydable, parquet clair, îlot, un sol marron et un plan de travail gris.
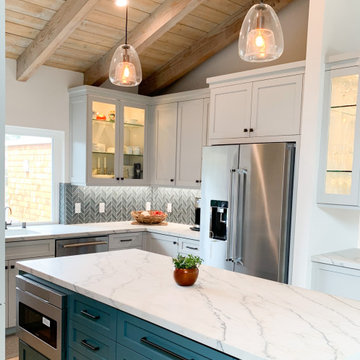
This delightful kitchen incorporates layered textures in all the right ways! Light grey and turquoise shaker cabinets, countertops reminiscent of ocean white caps, stunning glass tile in a chevron pattern, and a rustic wood ceiling to level up this design in just the right way!
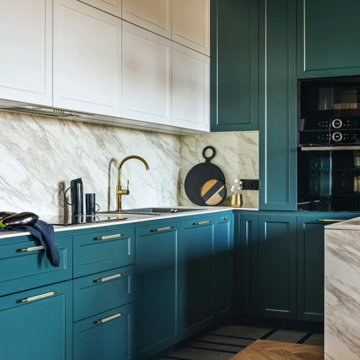
Kitchen, living room and wood floor remodeling.
Cette photo montre une cuisine américaine tendance en U de taille moyenne avec un évier posé, un placard à porte shaker, des portes de placard turquoises, plan de travail en marbre, une crédence blanche, une crédence en marbre, un électroménager noir, parquet clair, îlot et un plan de travail gris.
Cette photo montre une cuisine américaine tendance en U de taille moyenne avec un évier posé, un placard à porte shaker, des portes de placard turquoises, plan de travail en marbre, une crédence blanche, une crédence en marbre, un électroménager noir, parquet clair, îlot et un plan de travail gris.
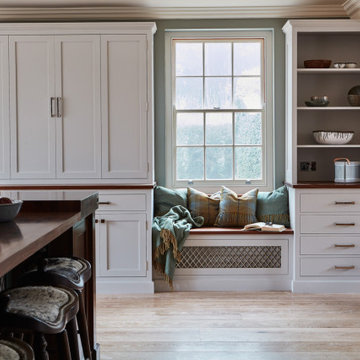
The true success behind this kitchen is the design and the way each detail flows with another. There are five different finishes with five different materials, yet all these elements combine in such harmony that entering the room is like walking into a work of art.
Design details were incorporated to bridge the gap between the traditional nature of the building with the more contemporary functionality of a working kitchen. The Sub Zero & Wolf appliances, whilst not only fabulous in purpose, look sensational.
The Solid American black walnut worktops of the island remind you of the beautiful natural materials that play a big part in this kitchen. Mesh centrepieces to the shaker doors demonstrate the transition between classic and contemporary.
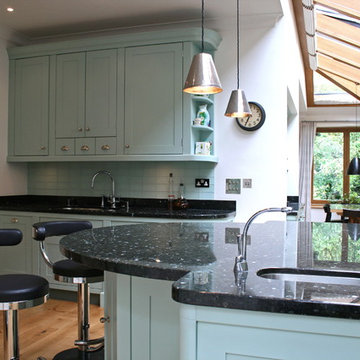
Architect designed bespoke kitchen and furniture.
Idées déco pour une cuisine ouverte classique en U de taille moyenne avec un évier posé, un placard à porte shaker, des portes de placard turquoises, un plan de travail en granite, une crédence noire, une crédence en carrelage de pierre, un électroménager noir, parquet clair, îlot, un sol beige et plan de travail noir.
Idées déco pour une cuisine ouverte classique en U de taille moyenne avec un évier posé, un placard à porte shaker, des portes de placard turquoises, un plan de travail en granite, une crédence noire, une crédence en carrelage de pierre, un électroménager noir, parquet clair, îlot, un sol beige et plan de travail noir.
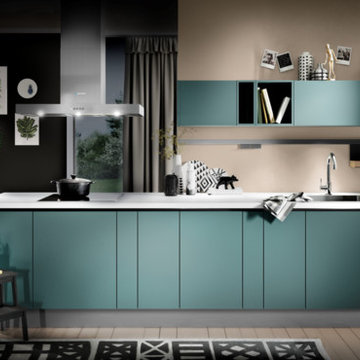
Idées déco pour une petite cuisine américaine linéaire moderne avec un évier 1 bac, un placard à porte plane, des portes de placard turquoises, un plan de travail en quartz, parquet clair, aucun îlot, un sol beige et un plan de travail blanc.
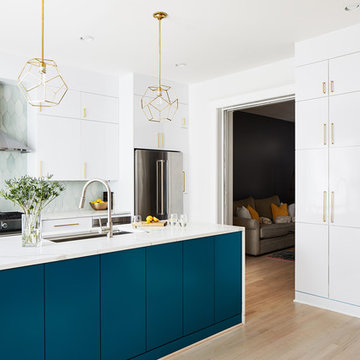
Project Developer Samantha Klickna
https://www.houzz.com/pro/samanthaklickna/samantha-klickna-case-design-remodeling-inc
Designer Kwasi Hemeng
https://www.houzz.com/pro/khemeng/kwasi-hemeng-case-design-remodeling-inc
Photography by Stacy Zarin Goldberg
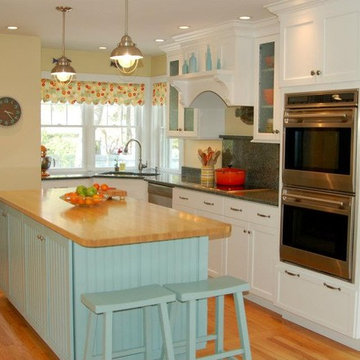
In this specific kitchen, our client wanted to achieve the feel of a Nantucket cottage. We selected soft, ocean like colors, and kept it fairly whimsical, to keep the formality out of the space. After the job was completed, our client raved about the functionality of the kitchen. She loves how well the bar area in the adjoining room works for entertaining. And, bonus, it keeps her guests out of the main cooking area. She also stated how much she enjoys the corner sink overlooking her back yard. We're so pleased we were able to create the kitchen of her dreams!
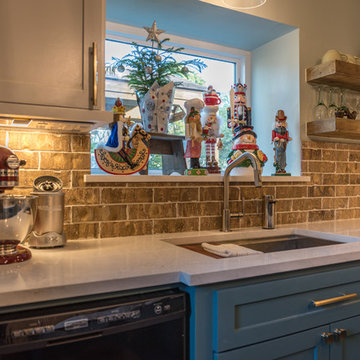
Cette image montre une cuisine américaine rustique en U de taille moyenne avec un évier encastré, un placard à porte shaker, des portes de placard turquoises, un plan de travail en quartz modifié, une crédence marron, une crédence en brique, un électroménager en acier inoxydable, parquet clair, îlot, un sol beige et un plan de travail blanc.
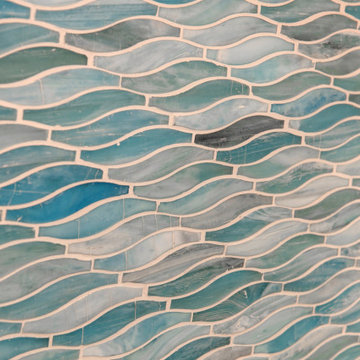
This home in Encinitas was in need of a refresh to bring the Ocean into this family near the beach. The kitchen had a complete remodel with new cabinets, glass, sinks, faucets, custom blue color to match our clients favorite colors of the sea, and so much more. We custom made the design on the cabinets and wrapped the island and gave it a pop of color. The dining room had a custom large buffet with teak tile laced into the current hardwood floor. Every room was remodeled and the clients even have custom GR Studio furniture, (the Dorian Swivel Chair and the Warren 3 Piece Sofa). These pieces were brand new introduced in 2019 and this home on the beach was the first to have them. It was a pleasure designing this home with this family from custom window treatments, furniture, flooring, gym, kids play room, and even the outside where we introduced our new custom GR Studio outdoor coverings. This house is now a home for this artistic family. To see the full set of pictures you can view in the Gallery under Encinitas Ocean Remodel.
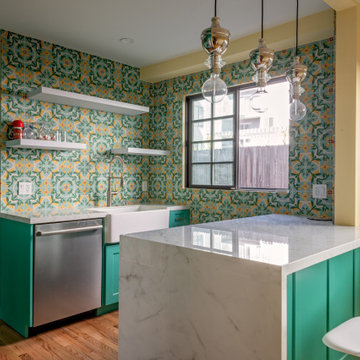
Réalisation d'une petite cuisine vintage avec un évier de ferme, un placard avec porte à panneau encastré, des portes de placard turquoises, plan de travail en marbre, une crédence multicolore, une crédence en céramique, un électroménager en acier inoxydable, parquet clair, une péninsule, un sol marron et un plan de travail blanc.
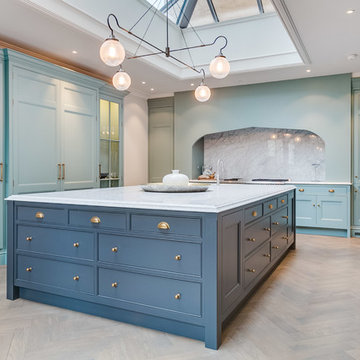
Idées déco pour une cuisine classique en L de taille moyenne avec un placard à porte affleurante, des portes de placard turquoises, une crédence grise, parquet clair, îlot, un sol beige et un plan de travail gris.
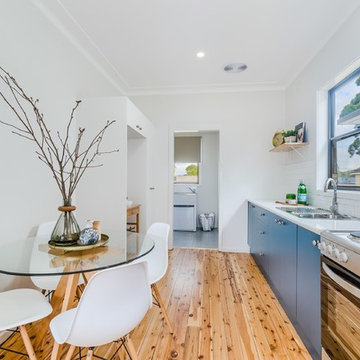
Imagen Photography - Brad Foot
Exemple d'une petite cuisine américaine parallèle tendance avec un évier posé, un placard à porte plane, des portes de placard turquoises, un plan de travail en stratifié, une crédence blanche, une crédence en carrelage métro, un électroménager en acier inoxydable, parquet clair et un sol jaune.
Exemple d'une petite cuisine américaine parallèle tendance avec un évier posé, un placard à porte plane, des portes de placard turquoises, un plan de travail en stratifié, une crédence blanche, une crédence en carrelage métro, un électroménager en acier inoxydable, parquet clair et un sol jaune.
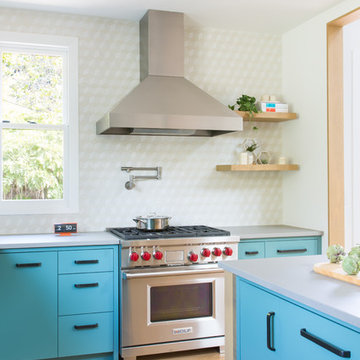
Aménagement d'une cuisine américaine rétro en L de taille moyenne avec un placard à porte plane, des portes de placard turquoises, une crédence blanche, îlot, une crédence en céramique, un électroménager en acier inoxydable et parquet clair.
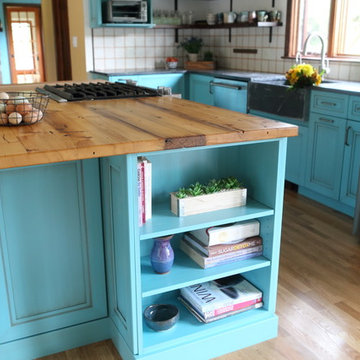
This farmhouse kitchen incorporates the customer’s love of color and rustic materials. Countertops in soapstone and reclaimed wood complement custom color cabinetry. The wall between the dining room and kitchen was removed to create the space for the island. The reclaimed hemlock came from the rafters of an old New England church.
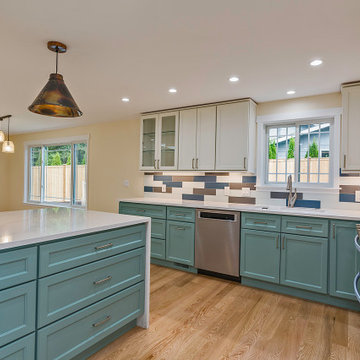
We worked really hard on making a functional kitchen that worked for the client. We went with grand JK cabinetry and deli custom paint for the lowers to add a nice pop of color in the space. We also designed our kitchens to be functional by adding drawers to all the lower cabinets. We also focused on the lighting in the space above and the under cabinet lighting to help set the mood and be functional in the space.
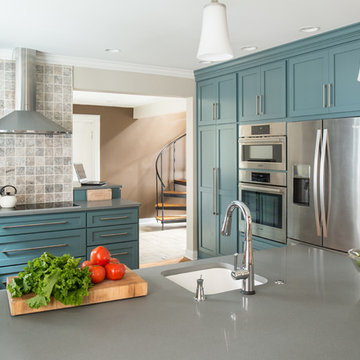
Adam Gibson
Idées déco pour une cuisine américaine romantique en U de taille moyenne avec un évier de ferme, un placard à porte shaker, des portes de placard turquoises, un plan de travail en quartz modifié, une crédence grise, une crédence en carrelage de pierre, un électroménager en acier inoxydable, parquet clair et une péninsule.
Idées déco pour une cuisine américaine romantique en U de taille moyenne avec un évier de ferme, un placard à porte shaker, des portes de placard turquoises, un plan de travail en quartz modifié, une crédence grise, une crédence en carrelage de pierre, un électroménager en acier inoxydable, parquet clair et une péninsule.
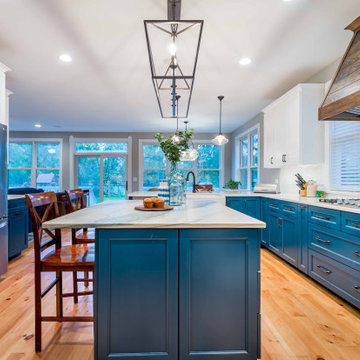
Cette image montre une grande cuisine américaine blanche et bois rustique en L avec un évier de ferme, un placard à porte shaker, des portes de placard turquoises, plan de travail en marbre, une crédence blanche, une crédence en carreau de porcelaine, un électroménager en acier inoxydable, parquet clair, îlot, un sol marron, un plan de travail multicolore et un plafond en papier peint.
Idées déco de cuisines avec des portes de placard turquoises et parquet clair
5