Idées déco de cuisines avec des portes de placard turquoises et un plan de travail en quartz
Trier par :
Budget
Trier par:Populaires du jour
81 - 100 sur 305 photos
1 sur 3
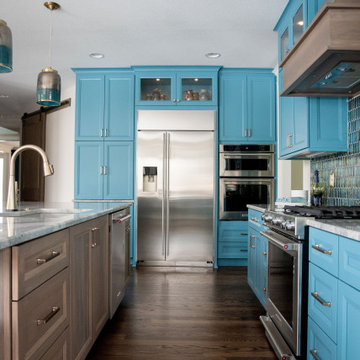
Cette image montre une grande cuisine américaine bohème avec un évier encastré, un placard avec porte à panneau encastré, des portes de placard turquoises, un plan de travail en quartz, une crédence verte, une crédence en carreau de verre, un électroménager en acier inoxydable, parquet foncé, îlot, un sol marron et un plan de travail gris.
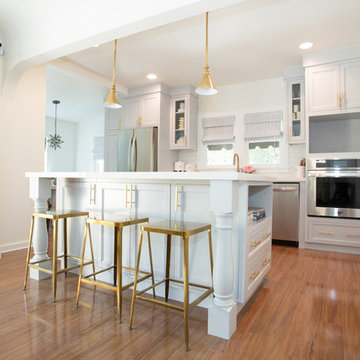
Pasadena Shabby Chic Kitchen.
Aménagement d'une cuisine américaine linéaire romantique de taille moyenne avec un sol en bois brun, un sol marron, un évier de ferme, un électroménager en acier inoxydable, un plan de travail blanc, un placard à porte shaker, des portes de placard turquoises, un plan de travail en quartz et îlot.
Aménagement d'une cuisine américaine linéaire romantique de taille moyenne avec un sol en bois brun, un sol marron, un évier de ferme, un électroménager en acier inoxydable, un plan de travail blanc, un placard à porte shaker, des portes de placard turquoises, un plan de travail en quartz et îlot.
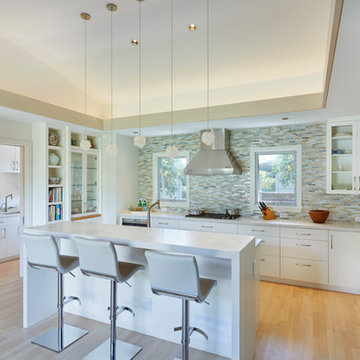
Aménagement d'une cuisine parallèle contemporaine avec un placard à porte plane, des portes de placard turquoises, un plan de travail en quartz, une crédence en carreau de verre, un électroménager en acier inoxydable et parquet clair.
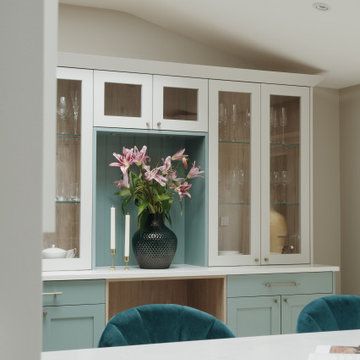
Cette photo montre une grande cuisine américaine chic en L avec un évier intégré, un placard à porte shaker, des portes de placard turquoises, un plan de travail en quartz, un électroménager noir, un sol en carrelage de porcelaine, îlot et un plan de travail blanc.
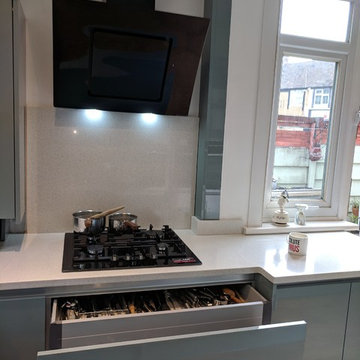
Réalisation d'une cuisine minimaliste en U fermée et de taille moyenne avec un évier encastré, un placard à porte plane, des portes de placard turquoises, un plan de travail en quartz, une crédence blanche, une crédence en dalle de pierre, un électroménager noir, un sol en vinyl, aucun îlot, un sol marron et un plan de travail blanc.
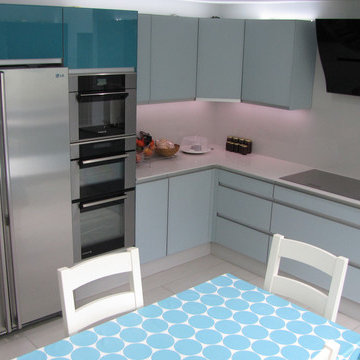
Handle-less Bespoke Glass panels in teal gloss and duck egg blue satin glass. Caesarstone worktops in Misty carrara. Curved black glass hood, with Porcelanosa floor tiles in cream. featuring Blum dynamic space units, pull up sockets.
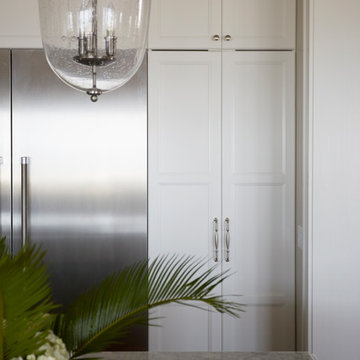
Mike Kaskel Retirement home designed for extended family! I loved this couple! They decided to build their retirement dream home before retirement so that they could enjoy entertaining their grown children and their newly started families. A bar area with 2 beer taps, space for air hockey, a large balcony, a first floor kitchen with a large island opening to a fabulous pool and the ocean are just a few things designed with the kids in mind. The color palette is casual beach with pops of aqua and turquoise that add to the relaxed feel of the home.
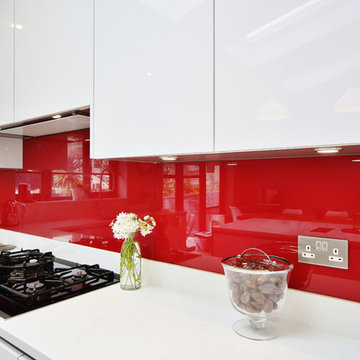
Contemporary Polar White handless kitchen with Concrete effect contrasting units and island
Cette image montre une cuisine américaine design en L de taille moyenne avec un évier encastré, un placard à porte plane, des portes de placard turquoises, un plan de travail en quartz, une crédence rouge, une crédence en feuille de verre, parquet clair, îlot, un sol marron et un plan de travail blanc.
Cette image montre une cuisine américaine design en L de taille moyenne avec un évier encastré, un placard à porte plane, des portes de placard turquoises, un plan de travail en quartz, une crédence rouge, une crédence en feuille de verre, parquet clair, îlot, un sol marron et un plan de travail blanc.
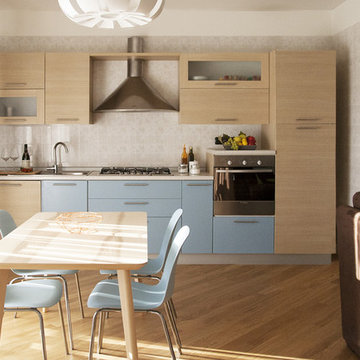
benegoods design
Exemple d'une cuisine ouverte linéaire de taille moyenne avec un évier posé, un placard à porte plane, des portes de placard turquoises, un plan de travail en quartz, une crédence beige, une crédence en céramique, un électroménager en acier inoxydable et parquet clair.
Exemple d'une cuisine ouverte linéaire de taille moyenne avec un évier posé, un placard à porte plane, des portes de placard turquoises, un plan de travail en quartz, une crédence beige, une crédence en céramique, un électroménager en acier inoxydable et parquet clair.
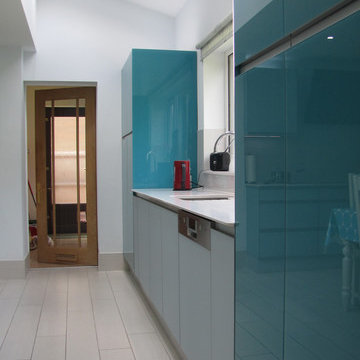
Handle-less Bespoke Glass panels in teal gloss and duck egg blue satin glass. Caesarstone worktops in Misty carrara. Curved black glass hood, with Porcelanosa floor tiles in cream. featuring Blum dynamic space units, pull up sockets.
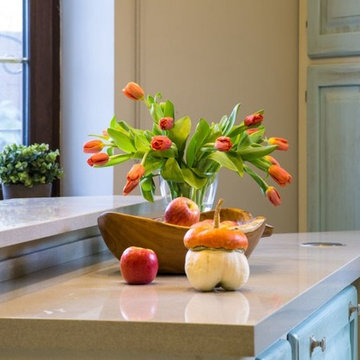
Ирина Якушина
Inspiration pour une grande cuisine américaine parallèle méditerranéenne avec un évier encastré, un placard avec porte à panneau surélevé, des portes de placard turquoises, un plan de travail en quartz, un électroménager blanc, un sol en carrelage de céramique, une péninsule, un sol beige et un plan de travail gris.
Inspiration pour une grande cuisine américaine parallèle méditerranéenne avec un évier encastré, un placard avec porte à panneau surélevé, des portes de placard turquoises, un plan de travail en quartz, un électroménager blanc, un sol en carrelage de céramique, une péninsule, un sol beige et un plan de travail gris.
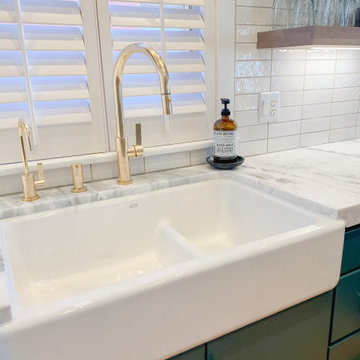
The homeowner loved the layout of the custom cabinets but did not love the dark color. We had the lower cabinets painted a dark turquoise, not as blue as they look in the photos.
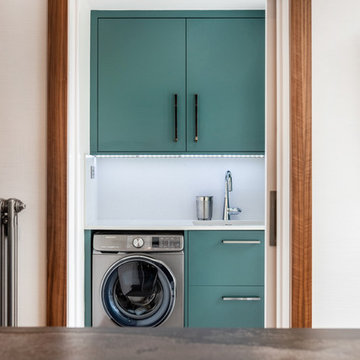
Stunning Design & Build full kitchen, dining and utility refurbishment with inside-outside tiles. Bespoke walnut kitchen, pocket doors, ceiling mounted shelving, roof windows, pergola and creative thresholds.
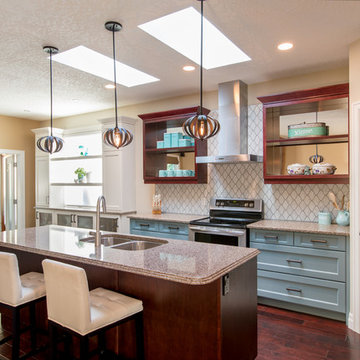
4-time clients! This fun and funky kitchen remodel was designed using the original kitchen island and footprint while the rest of the kitchen was updated. The fridge was moved, and new upper and lower cabinets were designed for the space. The white-built-in unit sits in the original dining nook location which was under-utilized since we designed and built the hybrid timber sunroom years ago. Using the client's own style preferences as inspiration, we incorporated graphic motifs, colourful accents, and back circle themes throughout the space. With a focus on accessibility, care was taken to update storage options to allow for ease of use.
Millwork and Carpentry - Scott Hamilton Woodworking
Photography - Jesse Savage
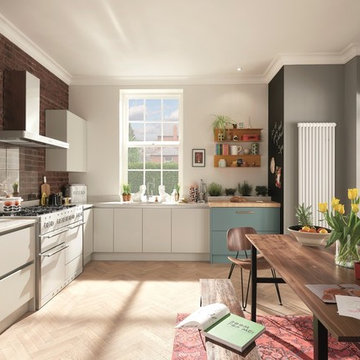
Idées déco pour une cuisine américaine scandinave en L de taille moyenne avec un évier encastré, un placard à porte plane, des portes de placard turquoises, un plan de travail en quartz, une crédence en feuille de verre, un électroménager blanc, un sol en contreplaqué et aucun îlot.
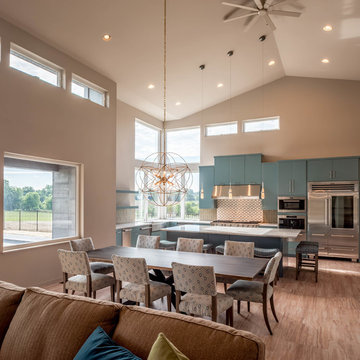
Idée de décoration pour une grande cuisine ouverte minimaliste en L avec un évier de ferme, un placard à porte plane, des portes de placard turquoises, un plan de travail en quartz, une crédence verte, une crédence en carrelage métro, un électroménager en acier inoxydable, un sol en liège, îlot et un sol beige.
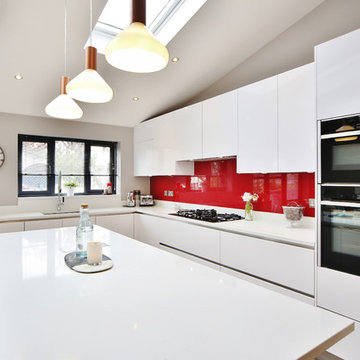
Contemporary Polar White handless kitchen with Concrete effect contrasting units and island
Aménagement d'une cuisine américaine contemporaine en L de taille moyenne avec un évier encastré, un placard à porte plane, des portes de placard turquoises, un plan de travail en quartz, une crédence rouge, une crédence en feuille de verre, parquet clair, îlot, un sol marron et un plan de travail blanc.
Aménagement d'une cuisine américaine contemporaine en L de taille moyenne avec un évier encastré, un placard à porte plane, des portes de placard turquoises, un plan de travail en quartz, une crédence rouge, une crédence en feuille de verre, parquet clair, îlot, un sol marron et un plan de travail blanc.
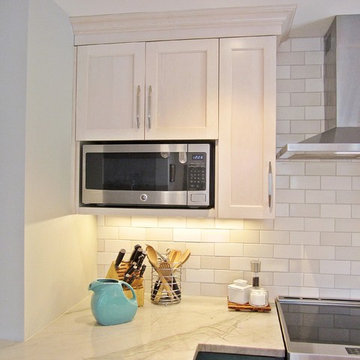
Perfect location for the small microwave. Always at hand but out of the way and off the counter.
Idées déco pour une cuisine américaine classique en U de taille moyenne avec un évier encastré, un placard à porte shaker, des portes de placard turquoises, un plan de travail en quartz, une crédence blanche, une crédence en céramique, un électroménager en acier inoxydable, parquet clair, îlot, un sol beige et un plan de travail blanc.
Idées déco pour une cuisine américaine classique en U de taille moyenne avec un évier encastré, un placard à porte shaker, des portes de placard turquoises, un plan de travail en quartz, une crédence blanche, une crédence en céramique, un électroménager en acier inoxydable, parquet clair, îlot, un sol beige et un plan de travail blanc.
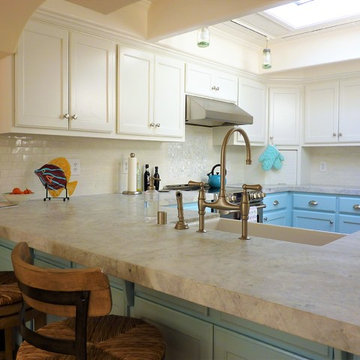
One of my favorite projects to date! This beach bungalow beauty was in the works while I was working with the very talented Gridley Company team back in 2015, and it was such an honor to see this completed! Keeping the original cabinets intact, we repainted them, replaced a trash compactor with a trash pullout cabinet, updated the countertops with the perfect White Princess Quartzite slab, added glossy subway tile for the backsplash and completed the 'beachy' vibe with an shell mosaic feature tile at the range.
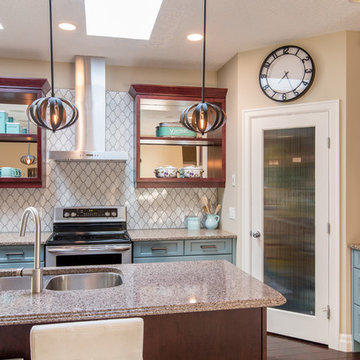
4-time clients! This fun and funky kitchen remodel was designed using the original kitchen island and footprint while the rest of the kitchen was updated. The fridge was moved, and new upper and lower cabinets were designed for the space. The white-built-in unit sits in the original dining nook location which was under-utilized since we designed and built the hybrid timber sunroom years ago. Using the client's own style preferences as inspiration, we incorporated graphic motifs, colourful accents, and back circle themes throughout the space. With a focus on accessibility, care was taken to update storage options to allow for ease of use.
Millwork and Carpentry - Scott Hamilton Woodworking
Photography - Jesse Savage
Idées déco de cuisines avec des portes de placard turquoises et un plan de travail en quartz
5