Idées déco de cuisines avec des portes de placard turquoises et un plan de travail multicolore
Trier par :
Budget
Trier par:Populaires du jour
21 - 40 sur 103 photos
1 sur 3
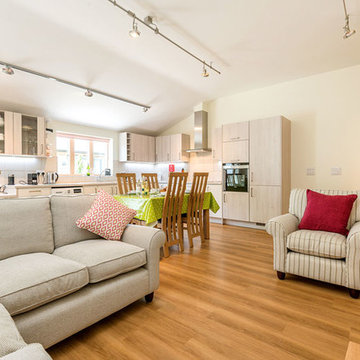
Woodbrook
Idées déco pour une cuisine américaine moderne en L de taille moyenne avec un placard à porte plane, des portes de placard turquoises, un plan de travail en stratifié, un électroménager de couleur, aucun îlot et un plan de travail multicolore.
Idées déco pour une cuisine américaine moderne en L de taille moyenne avec un placard à porte plane, des portes de placard turquoises, un plan de travail en stratifié, un électroménager de couleur, aucun îlot et un plan de travail multicolore.
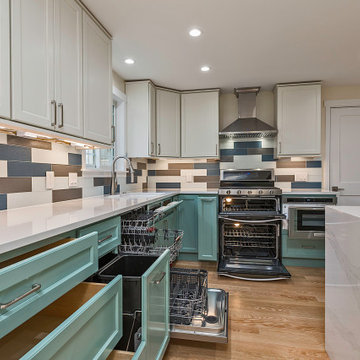
We worked really hard on making a functional kitchen that worked for the client. We went with grand JK cabinetry and deli custom paint for the lowers to add a nice pop of color in the space. We also designed our kitchens to be functional by adding drawers to all the lower cabinets. We also focused on the lighting in the space above and the under cabinet lighting to help set the mood and be functional in the space.
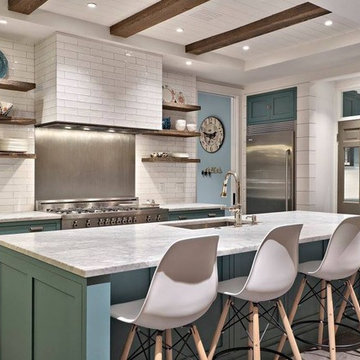
Inspiration pour une cuisine design avec un évier de ferme, un placard avec porte à panneau encastré, des portes de placard turquoises, une crédence blanche, un électroménager en acier inoxydable, un sol gris et un plan de travail multicolore.
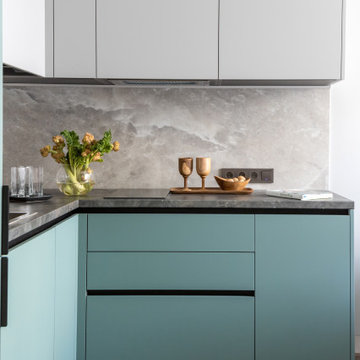
Aménagement d'une cuisine ouverte bicolore contemporaine en L de taille moyenne avec un évier 1 bac, un placard à porte plane, des portes de placard turquoises, un plan de travail en stratifié, une crédence beige, une crédence en dalle de pierre, un électroménager noir, un sol en vinyl, un sol marron et un plan de travail multicolore.
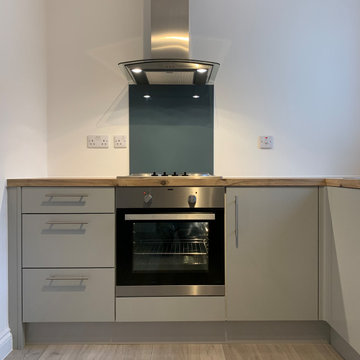
Our client wanted to create a completely independent living space within their existing property.
The work included remodelling the available space on both the ground and first floors, demolishing a wall and fitting a modern new kitchen, redirecting existing plumbing and cabling to make way for a bespoke staircase, installing a brand new first floor shower room and creating a beautiful lounge environment for relaxing and entertaining guests.
We believe the results speak for themselves...
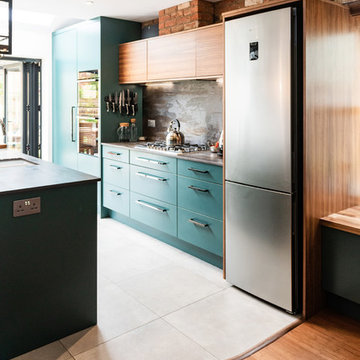
Stunning Design & Build full kitchen, dining and utility refurbishment with inside-outside tiles. Bespoke walnut kitchen, pocket doors, ceiling mounted shelving, roof windows, pergola and creative thresholds.
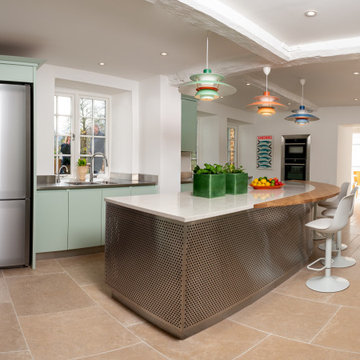
Réalisation d'une cuisine américaine design de taille moyenne avec un évier 2 bacs, un placard à porte plane, des portes de placard turquoises, un plan de travail en quartz modifié, une crédence métallisée, une crédence en dalle métallique, un électroménager en acier inoxydable, tomettes au sol, îlot, un sol orange, un plan de travail multicolore et poutres apparentes.
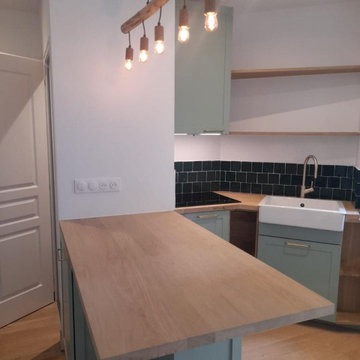
Projet Gustave Rouanet - Projet de transformation complète d'un T2 Parisien.
Notre challenge était ici de trouver un plan optimisé, tout en mettant en valeur les espaces, l'éclairage, les mobiliers et l'ambiance de cet appartement :
- Salle de bain grise-blanche
- Placard encastré sans porte
- Porte-serviette bois-or
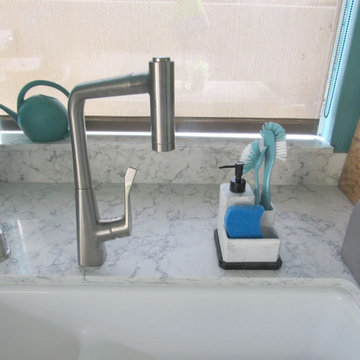
Idée de décoration pour une cuisine américaine vintage en L avec un évier 2 bacs, un placard à porte plane, des portes de placard turquoises, un plan de travail en quartz modifié, une crédence multicolore, une crédence en quartz modifié, un électroménager noir, un sol en carrelage de porcelaine, aucun îlot, un sol blanc, un plan de travail multicolore et un plafond voûté.
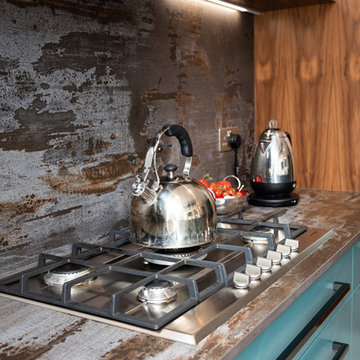
Stunning Design & Build full kitchen, dining and utility refurbishment with inside-outside tiles. Bespoke walnut kitchen, pocket doors, ceiling mounted shelving, roof windows, pergola and creative thresholds.
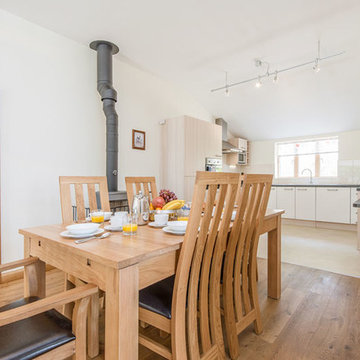
Teal
Idée de décoration pour une cuisine américaine minimaliste en L de taille moyenne avec un placard à porte plane, des portes de placard turquoises, un plan de travail en stratifié, un électroménager de couleur, aucun îlot et un plan de travail multicolore.
Idée de décoration pour une cuisine américaine minimaliste en L de taille moyenne avec un placard à porte plane, des portes de placard turquoises, un plan de travail en stratifié, un électroménager de couleur, aucun îlot et un plan de travail multicolore.
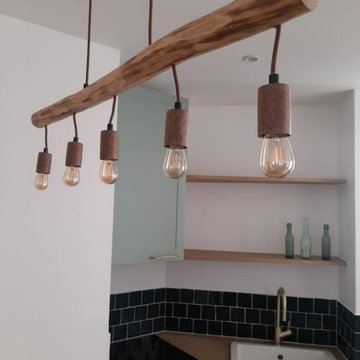
Projet Gustave Rouanet - Projet de transformation complète d'un T2 Parisien.
Notre challenge était ici de trouver un plan optimisé, tout en mettant en valeur les espaces, l'éclairage, les mobiliers et l'ambiance de cet appartement :
- Salle de bain grise-blanche
- Placard encastré sans porte
- Porte-serviette bois-or
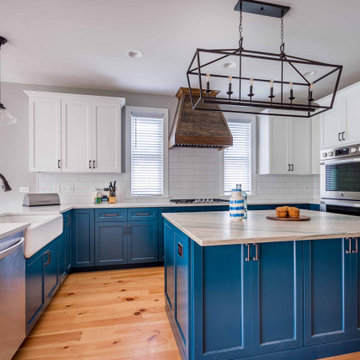
Cette photo montre une grande cuisine américaine blanche et bois nature en L avec un évier de ferme, un placard à porte shaker, des portes de placard turquoises, plan de travail en marbre, une crédence blanche, une crédence en carreau de porcelaine, un électroménager en acier inoxydable, parquet clair, îlot, un sol marron, un plan de travail multicolore et un plafond en papier peint.
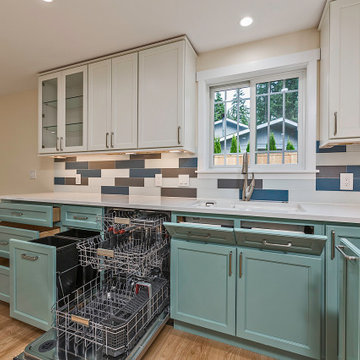
We worked really hard on making a functional kitchen that worked for the client. We went with grand JK cabinetry and deli custom paint for the lowers to add a nice pop of color in the space. We also designed our kitchens to be functional by adding drawers to all the lower cabinets. We also focused on the lighting in the space above and the under cabinet lighting to help set the mood and be functional in the space.
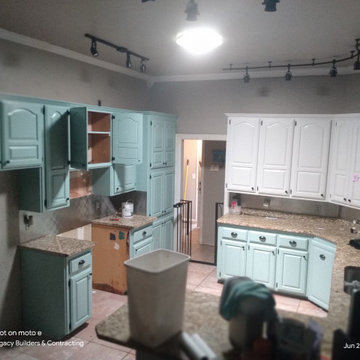
Exemple d'une grande cuisine américaine craftsman en U avec un évier encastré, un placard avec porte à panneau encastré, des portes de placard turquoises, un plan de travail en bois, une crédence métallisée, un sol en carrelage de céramique, une péninsule, un sol rouge, un plan de travail multicolore et un plafond décaissé.
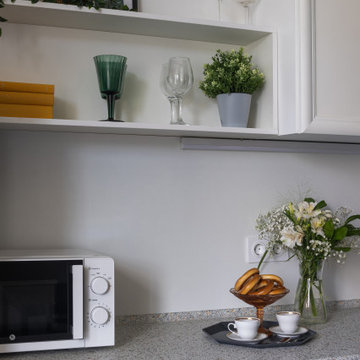
Idées déco pour une petite cuisine américaine linéaire contemporaine avec un placard avec porte à panneau surélevé, des portes de placard turquoises, un plan de travail en stratifié, une crédence blanche, aucun îlot et un plan de travail multicolore.
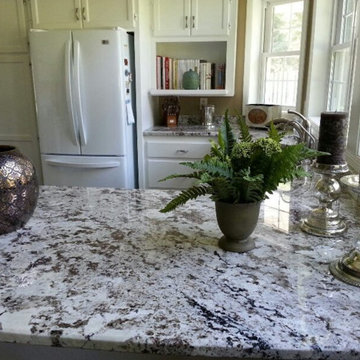
Idée de décoration pour une cuisine américaine en U de taille moyenne avec un évier encastré, un placard avec porte à panneau encastré, des portes de placard turquoises, un plan de travail en granite, un électroménager blanc, îlot et un plan de travail multicolore.
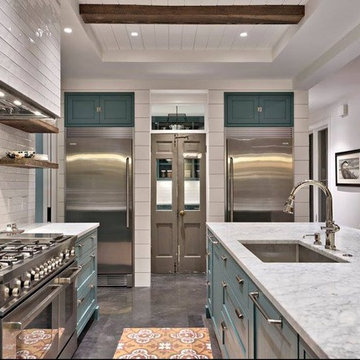
Kitchen with island bar seating
Idée de décoration pour une cuisine design avec un évier de ferme, un placard avec porte à panneau encastré, des portes de placard turquoises, une crédence blanche, un électroménager en acier inoxydable, îlot, un sol gris et un plan de travail multicolore.
Idée de décoration pour une cuisine design avec un évier de ferme, un placard avec porte à panneau encastré, des portes de placard turquoises, une crédence blanche, un électroménager en acier inoxydable, îlot, un sol gris et un plan de travail multicolore.
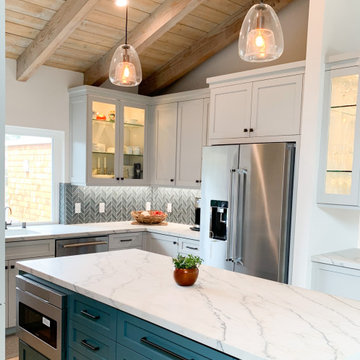
This delightful kitchen incorporates layered textures in all the right ways! Light grey and turquoise shaker cabinets, countertops reminiscent of ocean white caps, stunning glass tile in a chevron pattern, and a rustic wood ceiling to level up this design in just the right way!
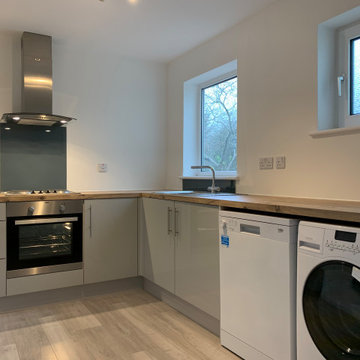
Our client wanted to create a completely independent living space within their existing property.
The work included remodelling the available space on both the ground and first floors, demolishing a wall and fitting a modern new kitchen, redirecting existing plumbing and cabling to make way for a bespoke staircase, installing a brand new first floor shower room and creating a beautiful lounge environment for relaxing and entertaining guests.
We believe the results speak for themselves...
Idées déco de cuisines avec des portes de placard turquoises et un plan de travail multicolore
2