Idées déco de cuisines avec des portes de placard turquoises et un sol en bois brun
Trier par :
Budget
Trier par:Populaires du jour
121 - 140 sur 500 photos
1 sur 3
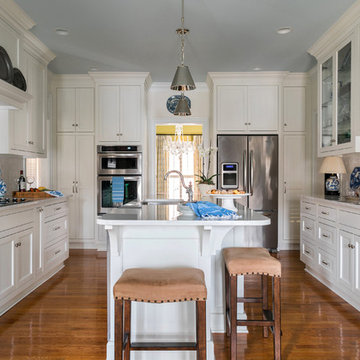
Idée de décoration pour une cuisine parallèle tradition de taille moyenne avec un évier encastré, un placard avec porte à panneau encastré, des portes de placard turquoises, un plan de travail en quartz modifié, une crédence blanche, une crédence en carrelage métro, un électroménager en acier inoxydable, un sol en bois brun et îlot.
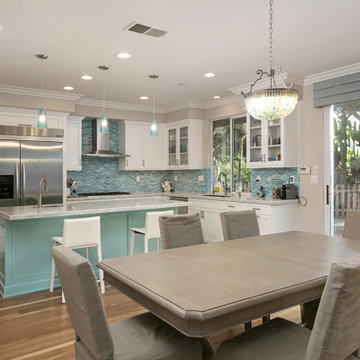
Custom Kitchen. Custom made cabinets painted in white and the island in a Tiffany blue. Decorative hardware. Glass matte tile in a live edge pattern. Custom decorative glass. Leather barstools. New lighting. This kitchen was a full overhaul to make it light and bright.
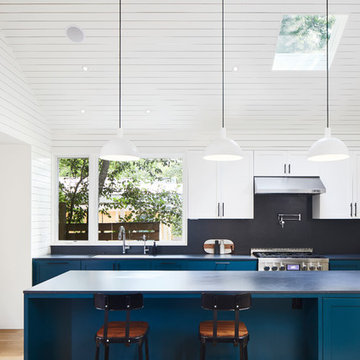
Photographer: Andrea Calo
Réalisation d'une cuisine américaine encastrable tradition en L de taille moyenne avec un évier encastré, un placard à porte shaker, des portes de placard turquoises, une crédence noire, un sol en bois brun, îlot, un sol marron et plan de travail noir.
Réalisation d'une cuisine américaine encastrable tradition en L de taille moyenne avec un évier encastré, un placard à porte shaker, des portes de placard turquoises, une crédence noire, un sol en bois brun, îlot, un sol marron et plan de travail noir.
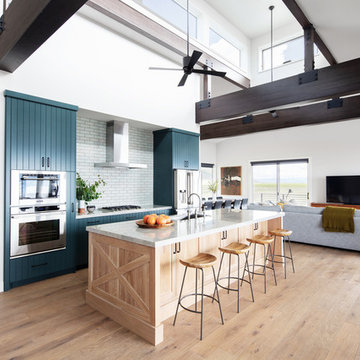
Open kitchen
Cette image montre une grande cuisine ouverte linéaire design avec un évier encastré, un placard à porte shaker, des portes de placard turquoises, un plan de travail en quartz modifié, une crédence blanche, une crédence en carrelage métro, un électroménager en acier inoxydable, un sol en bois brun, îlot et un plan de travail blanc.
Cette image montre une grande cuisine ouverte linéaire design avec un évier encastré, un placard à porte shaker, des portes de placard turquoises, un plan de travail en quartz modifié, une crédence blanche, une crédence en carrelage métro, un électroménager en acier inoxydable, un sol en bois brun, îlot et un plan de travail blanc.
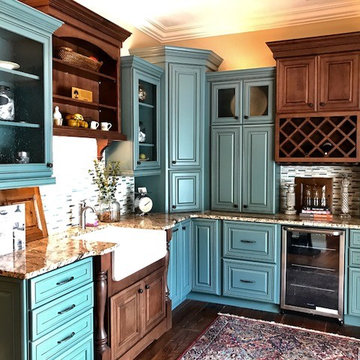
OMEGA CABINETRY
DECORA
SCHROCK
SCHROCK ENTRA
Exemple d'une grande cuisine américaine nature en L avec un évier de ferme, un placard avec porte à panneau surélevé, des portes de placard turquoises, un plan de travail en granite, une crédence en mosaïque, un électroménager en acier inoxydable, un sol en bois brun et un sol marron.
Exemple d'une grande cuisine américaine nature en L avec un évier de ferme, un placard avec porte à panneau surélevé, des portes de placard turquoises, un plan de travail en granite, une crédence en mosaïque, un électroménager en acier inoxydable, un sol en bois brun et un sol marron.
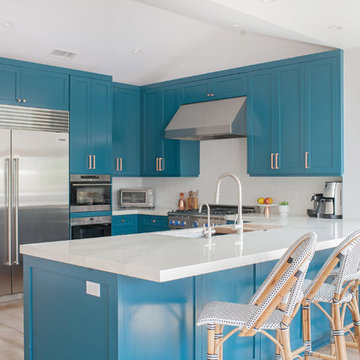
Lane Dittoe
Idée de décoration pour une cuisine design avec un placard à porte shaker, des portes de placard turquoises, plan de travail en marbre, une crédence blanche, une crédence en céramique, un électroménager en acier inoxydable, un sol en bois brun, îlot et un sol marron.
Idée de décoration pour une cuisine design avec un placard à porte shaker, des portes de placard turquoises, plan de travail en marbre, une crédence blanche, une crédence en céramique, un électroménager en acier inoxydable, un sol en bois brun, îlot et un sol marron.
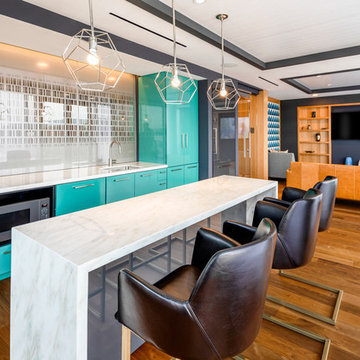
©Ray Cavicchio Photography
Réalisation d'une cuisine ouverte linéaire design avec un évier encastré, un placard à porte plane, un sol en bois brun, îlot, un sol marron, un plan de travail blanc et des portes de placard turquoises.
Réalisation d'une cuisine ouverte linéaire design avec un évier encastré, un placard à porte plane, un sol en bois brun, îlot, un sol marron, un plan de travail blanc et des portes de placard turquoises.
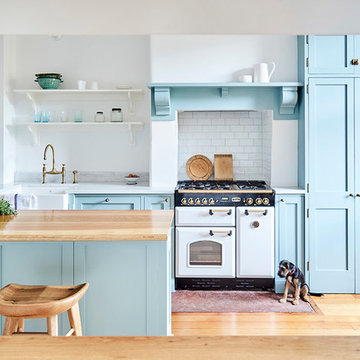
Sue Stubbs
Cette image montre une cuisine américaine traditionnelle en U de taille moyenne avec un évier de ferme, un placard à porte shaker, des portes de placard turquoises, plan de travail en marbre, une crédence blanche, une crédence en carrelage métro, un électroménager en acier inoxydable, un sol en bois brun et îlot.
Cette image montre une cuisine américaine traditionnelle en U de taille moyenne avec un évier de ferme, un placard à porte shaker, des portes de placard turquoises, plan de travail en marbre, une crédence blanche, une crédence en carrelage métro, un électroménager en acier inoxydable, un sol en bois brun et îlot.
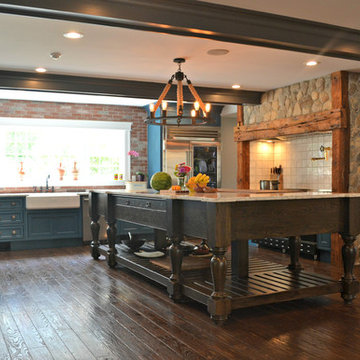
colorTHEORY Boston
Cette image montre une très grande cuisine américaine parallèle avec un plan de travail en quartz modifié, un électroménager en acier inoxydable, un sol en bois brun, îlot, un évier de ferme, un placard avec porte à panneau encastré, des portes de placard turquoises, une crédence blanche et une crédence en céramique.
Cette image montre une très grande cuisine américaine parallèle avec un plan de travail en quartz modifié, un électroménager en acier inoxydable, un sol en bois brun, îlot, un évier de ferme, un placard avec porte à panneau encastré, des portes de placard turquoises, une crédence blanche et une crédence en céramique.
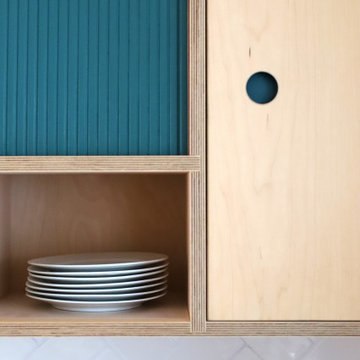
Exemple d'une grande cuisine ouverte parallèle tendance avec un évier 2 bacs, un placard à porte plane, des portes de placard turquoises, une crédence blanche, une crédence en céramique, un électroménager en acier inoxydable, un sol en bois brun, îlot, un sol marron et un plan de travail blanc.
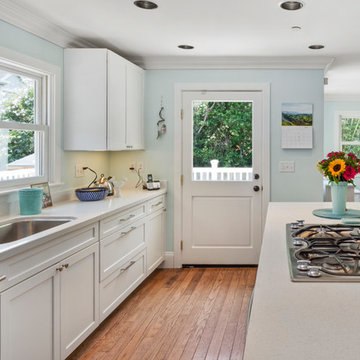
When she moved into the old Victorian everything was perfect - except she felt the kitchen was much too masculine for her taste. She knew that white cabinetry and a pop of color on a level island would bring the space up to her standards. With budget in mind, she opted for simple shaker cabinets on the sink wall by Waypoint Living Spaces and then splurged for custom painted cabinets for the island in Sherwin Williams "Tradewind" by Urban Effects cabinetry. The countertops in "Oceana" by Arizona Tile perfectly reflect the beachy sea glass hue of the island and walls. She further stretched her budget by re-using the oven and cooktop and found a white refrigerator that was just right for her lifestyle. Demolition and Installation by Kitchen Studio of Monterey took about five days. Countertop fabrication and installation by Corner Stone Coverings. Photography by Dave Clark Photography.
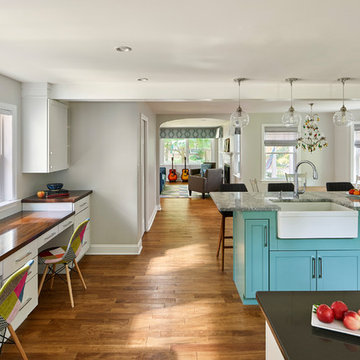
Photo copyright Jeffrey Totaro, 2018
Cette image montre une cuisine ouverte design en L de taille moyenne avec un évier de ferme, un placard à porte shaker, des portes de placard turquoises, un plan de travail en quartz modifié, une crédence blanche, une crédence en carrelage métro, un électroménager en acier inoxydable, un sol en bois brun, îlot et un plan de travail gris.
Cette image montre une cuisine ouverte design en L de taille moyenne avec un évier de ferme, un placard à porte shaker, des portes de placard turquoises, un plan de travail en quartz modifié, une crédence blanche, une crédence en carrelage métro, un électroménager en acier inoxydable, un sol en bois brun, îlot et un plan de travail gris.
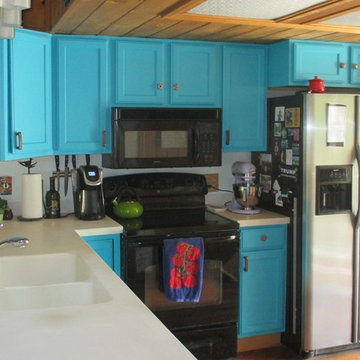
E. Standish
Aménagement d'une cuisine américaine sud-ouest américain en L de taille moyenne avec un évier 2 bacs, un placard avec porte à panneau surélevé, des portes de placard turquoises, un plan de travail en surface solide, une crédence blanche, un électroménager en acier inoxydable, un sol en bois brun, îlot, un sol rouge et un plan de travail blanc.
Aménagement d'une cuisine américaine sud-ouest américain en L de taille moyenne avec un évier 2 bacs, un placard avec porte à panneau surélevé, des portes de placard turquoises, un plan de travail en surface solide, une crédence blanche, un électroménager en acier inoxydable, un sol en bois brun, îlot, un sol rouge et un plan de travail blanc.
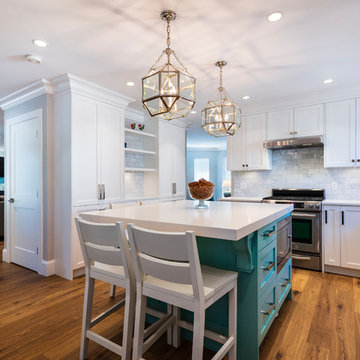
photography: Paul Grdina
Cette photo montre une cuisine américaine chic en U de taille moyenne avec un évier de ferme, un placard à porte shaker, des portes de placard turquoises, un plan de travail en quartz modifié, une crédence grise, une crédence en marbre, un électroménager en acier inoxydable, un sol en bois brun, îlot, un sol marron et un plan de travail blanc.
Cette photo montre une cuisine américaine chic en U de taille moyenne avec un évier de ferme, un placard à porte shaker, des portes de placard turquoises, un plan de travail en quartz modifié, une crédence grise, une crédence en marbre, un électroménager en acier inoxydable, un sol en bois brun, îlot, un sol marron et un plan de travail blanc.
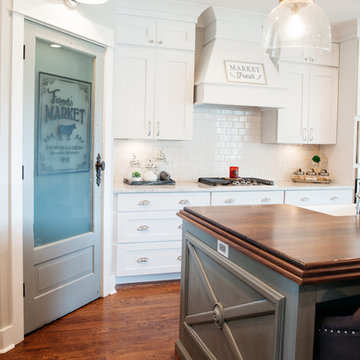
The homeowner salvaged this old door, finished it to compliment the island, then found this stencil on Etsy.com.
Inspiration pour une cuisine américaine rustique en L avec un évier de ferme, un placard à porte shaker, des portes de placard turquoises, un plan de travail en bois, une crédence blanche, une crédence en carrelage métro, un électroménager en acier inoxydable, un sol en bois brun, îlot et un sol marron.
Inspiration pour une cuisine américaine rustique en L avec un évier de ferme, un placard à porte shaker, des portes de placard turquoises, un plan de travail en bois, une crédence blanche, une crédence en carrelage métro, un électroménager en acier inoxydable, un sol en bois brun, îlot et un sol marron.
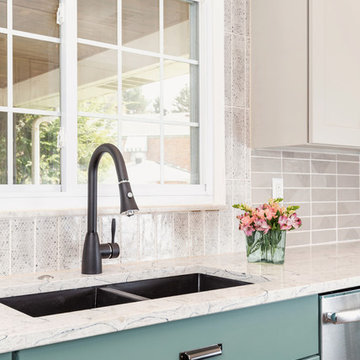
Cette photo montre une cuisine chic en U fermée avec un évier encastré, un placard à porte shaker, des portes de placard turquoises, un plan de travail en quartz, une crédence grise, une crédence en carreau de porcelaine, un électroménager en acier inoxydable, un sol en bois brun, une péninsule, un sol marron et un plan de travail blanc.
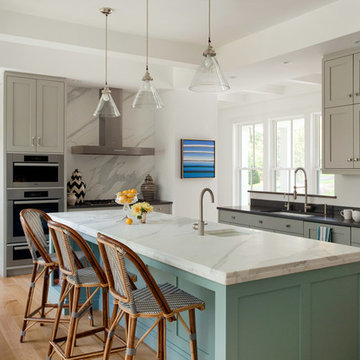
Exemple d'une cuisine encastrable bord de mer en L avec un évier encastré, un placard à porte shaker, des portes de placard turquoises, une crédence multicolore, un sol en bois brun, îlot et un sol marron.
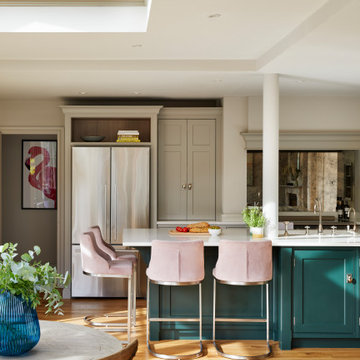
The desire for a bright, open-plan kitchen initially drew the owners of this attractive property to explore ideas for an orangery extension. Their house had a long narrow kitchen with a small dining table at one end and utility at the other, but they had visions of a large, classic styled kitchen and living space that offered modern functionality and comfort. They wanted to be able to prepare supper, dine together and then relax in the evenings, all in the same space. Having a central kitchen island with a breakfast bar, a butler sink, and a distressed mirrored splashback was also high on the client’s wish list.
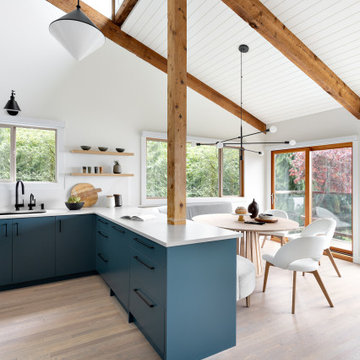
The new owners of this 1974 Post and Beam home originally contacted us for help furnishing their main floor living spaces. But it wasn’t long before these delightfully open minded clients agreed to a much larger project, including a full kitchen renovation. They were looking to personalize their “forever home,” a place where they looked forward to spending time together entertaining friends and family.
In a bold move, we proposed teal cabinetry that tied in beautifully with their ocean and mountain views and suggested covering the original cedar plank ceilings with white shiplap to allow for improved lighting in the ceilings. We also added a full height panelled wall creating a proper front entrance and closing off part of the kitchen while still keeping the space open for entertaining. Finally, we curated a selection of custom designed wood and upholstered furniture for their open concept living spaces and moody home theatre room beyond.
* This project has been featured in Western Living Magazine.
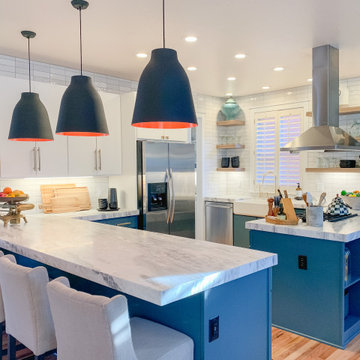
Idées déco pour une cuisine américaine classique en U de taille moyenne avec un évier encastré, un placard à porte plane, des portes de placard turquoises, un plan de travail en quartz, une crédence blanche, une crédence en céramique, un électroménager en acier inoxydable, un sol en bois brun, une péninsule et un plan de travail gris.
Idées déco de cuisines avec des portes de placard turquoises et un sol en bois brun
7