Idées déco de cuisines avec des portes de placard turquoises et un sol en carrelage de céramique
Trier par :
Budget
Trier par:Populaires du jour
81 - 100 sur 164 photos
1 sur 3
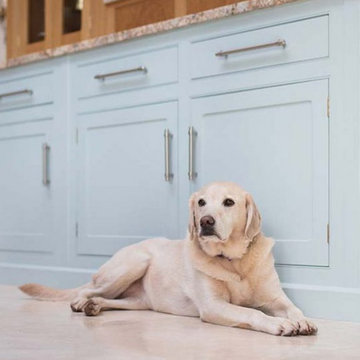
Luxury hand painted, bespoke joinery kitchen in Flushing, Cornwall. Painted in situ using Farrow and Ball water based paint. Dead flat varnish finish. Designed by Samuel Walsh.
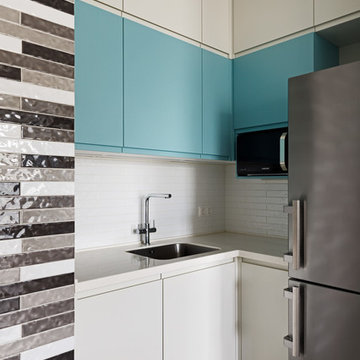
Cette photo montre une petite cuisine ouverte tendance en L avec un évier encastré, un placard à porte plane, des portes de placard turquoises, un plan de travail en surface solide, une crédence blanche, une crédence en céramique, un électroménager noir, un sol en carrelage de céramique, un sol marron et un plan de travail blanc.
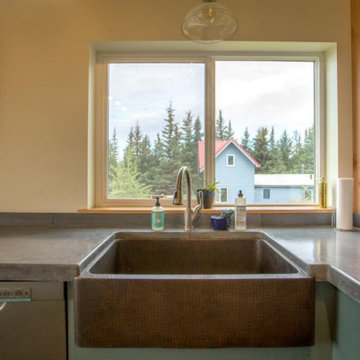
Custom designed kitchen with vaulted timber frame ceiling and concrete counter tops. Wood grained ceramic tile floors, hammered copper sink, and integrated chopping block.
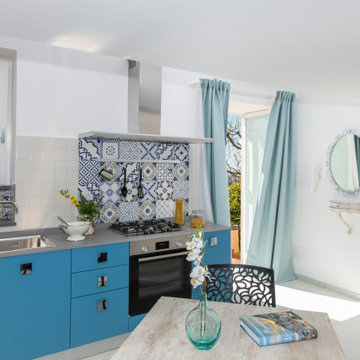
Foto: Vito Fusco
Cette photo montre une cuisine américaine linéaire méditerranéenne de taille moyenne avec un placard à porte plane, des portes de placard turquoises, îlot, un évier 1 bac, un plan de travail en inox, une crédence multicolore, une crédence en céramique, un électroménager en acier inoxydable, un sol en carrelage de céramique, un plan de travail gris, un plafond décaissé et un sol beige.
Cette photo montre une cuisine américaine linéaire méditerranéenne de taille moyenne avec un placard à porte plane, des portes de placard turquoises, îlot, un évier 1 bac, un plan de travail en inox, une crédence multicolore, une crédence en céramique, un électroménager en acier inoxydable, un sol en carrelage de céramique, un plan de travail gris, un plafond décaissé et un sol beige.
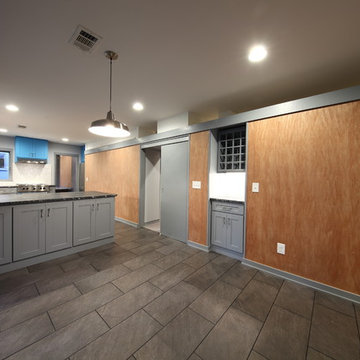
After photo of mid-century modern kitchen remodel. This previously outdated mid-century modern underwent quite a transformation PLUS and addition for added living space (exterior door from before pictures now leads to a hallway with additional bedrooms, laundry, bathroom, and living space). The kitchen has bursts of color in the cabinetry and unique materials while the space, natural light, and new touches make the new space absolutely stunning!
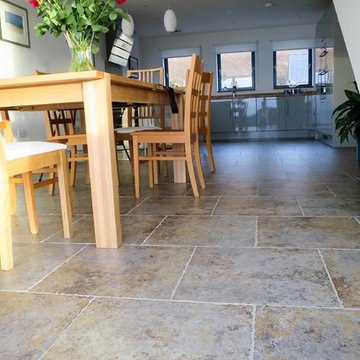
Peter Meister
Idée de décoration pour une grande cuisine américaine linéaire design avec un évier posé, un placard à porte affleurante, des portes de placard turquoises, un plan de travail en bois, une crédence marron, une crédence en bois, un électroménager noir, un sol en carrelage de céramique et îlot.
Idée de décoration pour une grande cuisine américaine linéaire design avec un évier posé, un placard à porte affleurante, des portes de placard turquoises, un plan de travail en bois, une crédence marron, une crédence en bois, un électroménager noir, un sol en carrelage de céramique et îlot.
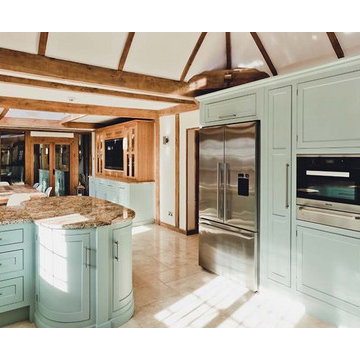
Luxury hand painted, bespoke joinery kitchen in Flushing, Cornwall. Painted in situ using Farrow and Ball water based paint. Dead flat varnish finish. Designed by Samuel Walsh.
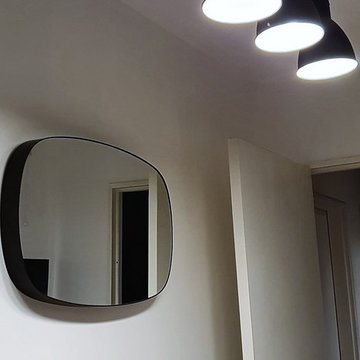
Après aménagement , la cuisine gris turquoise compote de nombreux rangements, elle est plus spacieuse, lumineuse et est adaptée aux besoins du client
Cette image montre une petite cuisine parallèle ethnique fermée avec un évier encastré, un placard à porte vitrée, des portes de placard turquoises, un plan de travail en stratifié, une crédence en céramique, un sol en carrelage de céramique et un sol blanc.
Cette image montre une petite cuisine parallèle ethnique fermée avec un évier encastré, un placard à porte vitrée, des portes de placard turquoises, un plan de travail en stratifié, une crédence en céramique, un sol en carrelage de céramique et un sol blanc.
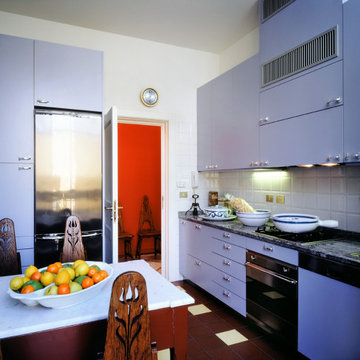
Ristrutturazione dell'intero appartamento con inserimento di arredi esistenti e su misura. Scelta dei colori e dei materiali
Réalisation d'une grande cuisine linéaire bohème fermée avec un évier 2 bacs, un placard à porte plane, des portes de placard turquoises, un plan de travail en granite, une crédence blanche, une crédence en carrelage métro, un électroménager en acier inoxydable, un sol en carrelage de céramique, aucun îlot, un sol rouge et un plan de travail gris.
Réalisation d'une grande cuisine linéaire bohème fermée avec un évier 2 bacs, un placard à porte plane, des portes de placard turquoises, un plan de travail en granite, une crédence blanche, une crédence en carrelage métro, un électroménager en acier inoxydable, un sol en carrelage de céramique, aucun îlot, un sol rouge et un plan de travail gris.
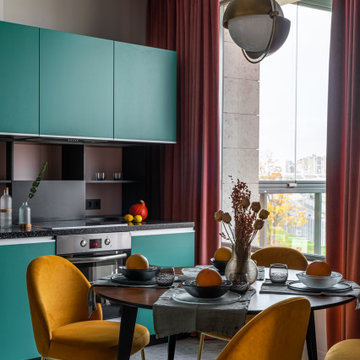
Оригинальное сочетание цветов для оформления кухни в современном стиле - бирюзовый, ярко-желтый и красный. Большие окна, много света, круглый светильник.
The original combination of colors for decorating the kitchen in a modern style is turquoise, bright yellow and red. Large windows, lots of light, round lamp.
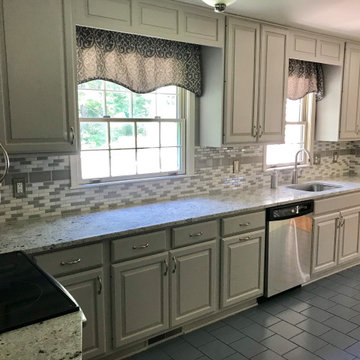
Colonial White granite, eased edge, single basin, stainless steel, undermount sink.
Exemple d'une cuisine américaine en L de taille moyenne avec un évier encastré, un placard avec porte à panneau surélevé, des portes de placard turquoises, un plan de travail en granite, une crédence multicolore, une crédence en mosaïque, un électroménager en acier inoxydable, un sol en carrelage de céramique, aucun îlot, un sol gris et un plan de travail blanc.
Exemple d'une cuisine américaine en L de taille moyenne avec un évier encastré, un placard avec porte à panneau surélevé, des portes de placard turquoises, un plan de travail en granite, une crédence multicolore, une crédence en mosaïque, un électroménager en acier inoxydable, un sol en carrelage de céramique, aucun îlot, un sol gris et un plan de travail blanc.
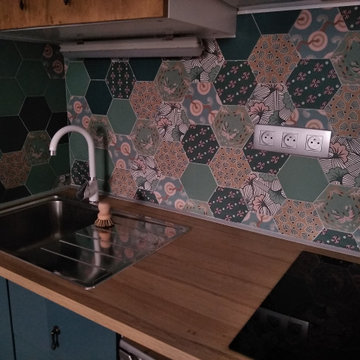
cuisine sur mesure avec porte de placard pin massif et faïence "good vibs" de chez CEVICA,
Cette image montre une petite cuisine ouverte linéaire bohème avec des portes de placard turquoises, un sol en carrelage de céramique et aucun îlot.
Cette image montre une petite cuisine ouverte linéaire bohème avec des portes de placard turquoises, un sol en carrelage de céramique et aucun îlot.
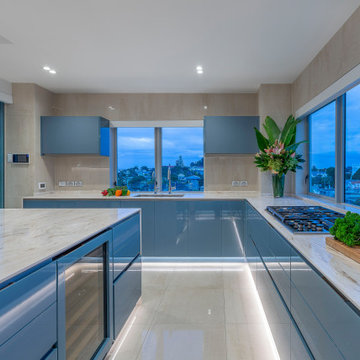
This penthouse apartment has glorious 270-degree views, and when we engaged to complete the extensive renovation, we knew that this apartment would be a visual masterpiece once finished. So we took inspiration from the colours featuring in many of their art pieces, which we bought into the kitchen colour, soft furnishings and wallpaper. We kept the bathrooms a more muted palette using a pale green on the cabinetry. The MC Lozza dining table, custom-designed wall units and make-up area added uniqueness to this space.
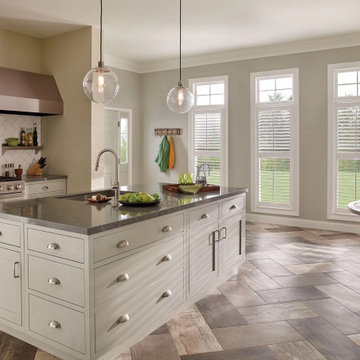
Practically perfect in every way, the Eclipse Polyresin Shutters are crazy durable, and classically beautiful.
Réalisation d'une cuisine américaine parallèle minimaliste de taille moyenne avec un évier 1 bac, un placard à porte plane, des portes de placard turquoises, un plan de travail en granite, une crédence blanche, une crédence en céramique, un électroménager en acier inoxydable, un sol en carrelage de céramique, îlot, un sol marron et un plan de travail gris.
Réalisation d'une cuisine américaine parallèle minimaliste de taille moyenne avec un évier 1 bac, un placard à porte plane, des portes de placard turquoises, un plan de travail en granite, une crédence blanche, une crédence en céramique, un électroménager en acier inoxydable, un sol en carrelage de céramique, îlot, un sol marron et un plan de travail gris.
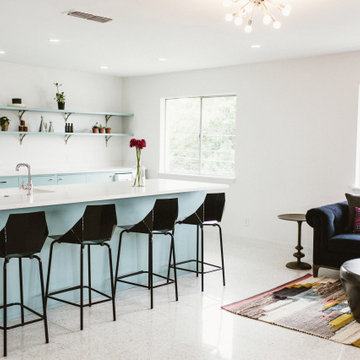
Cette photo montre une cuisine ouverte rétro en L avec un évier encastré, un placard à porte plane, des portes de placard turquoises, un plan de travail en stratifié, une crédence blanche, un électroménager en acier inoxydable, un sol en carrelage de céramique, îlot et un plan de travail blanc.
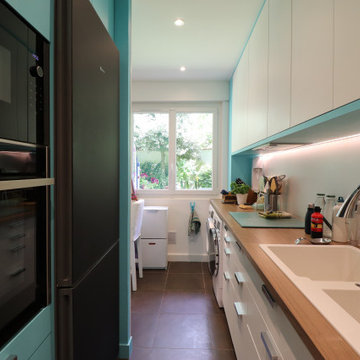
Cuisine dessinée sur mesure, plan de travail en Noyer.
Électroménager haut de gamme neff
Cette image montre une cuisine ouverte parallèle et beige et blanche minimaliste de taille moyenne avec un évier encastré, un placard à porte affleurante, des portes de placard turquoises, un plan de travail en bois, une crédence blanche, une crédence en céramique, un électroménager noir, un sol en carrelage de céramique, îlot, un sol beige, un plan de travail marron, un plafond décaissé et machine à laver.
Cette image montre une cuisine ouverte parallèle et beige et blanche minimaliste de taille moyenne avec un évier encastré, un placard à porte affleurante, des portes de placard turquoises, un plan de travail en bois, une crédence blanche, une crédence en céramique, un électroménager noir, un sol en carrelage de céramique, îlot, un sol beige, un plan de travail marron, un plafond décaissé et machine à laver.
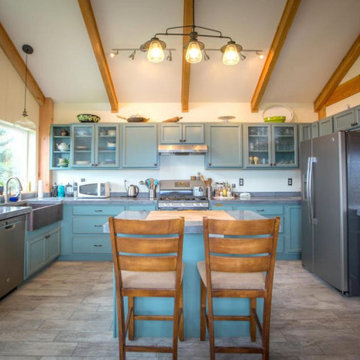
Custom designed kitchen with vaulted timber frame ceiling and concrete counter tops. Wood grained ceramic tile floors, hammered copper sink, and integrated chopping block.
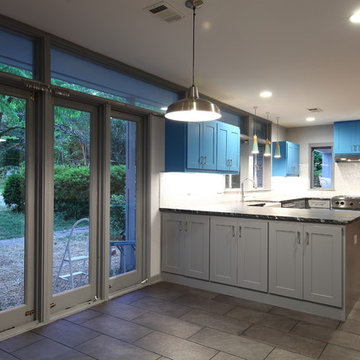
After photo of mid-century modern kitchen remodel. This previously outdated mid-century modern underwent quite a transformation PLUS and addition for added living space (exterior door from before pictures now leads to a hallway with additional bedrooms, laundry, bathroom, and living space). The kitchen has bursts of color in the cabinetry and unique materials while the space, natural light, and new touches make the new space absolutely stunning!
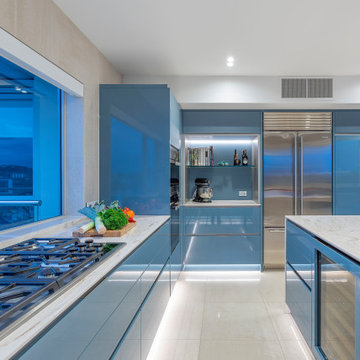
This penthouse apartment has glorious 270-degree views, and when we engaged to complete the extensive renovation, we knew that this apartment would be a visual masterpiece once finished. So we took inspiration from the colours featuring in many of their art pieces, which we bought into the kitchen colour, soft furnishings and wallpaper. We kept the bathrooms a more muted palette using a pale green on the cabinetry. The MC Lozza dining table, custom-designed wall units and make-up area added uniqueness to this space.
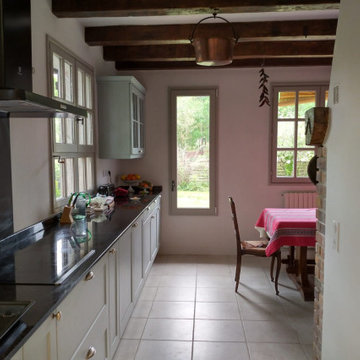
Coin cuisine et coin repas, agrémentées d'ouvertures rajoutées afin augmenter la luminosité de la pièce.
Beau plateau en marbre et belle cuisine.
Le projet a gagné beaucoup plus d'espaces.
Idées déco de cuisines avec des portes de placard turquoises et un sol en carrelage de céramique
5