Idées déco de cuisines avec des portes de placards vertess et 2 îlots
Trier par :
Budget
Trier par:Populaires du jour
101 - 120 sur 442 photos
1 sur 3
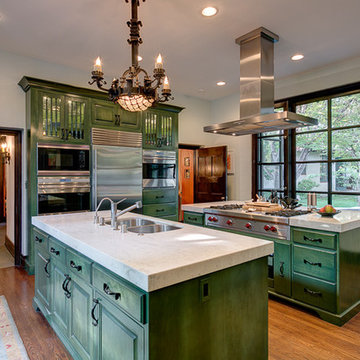
Kitchen and Family Room spaces were flipped to create and open kitchen filled with light. Hand-made lighting fixtures compliment architectural details of this Spanish Colonial home.
by permission-Sheila Arat
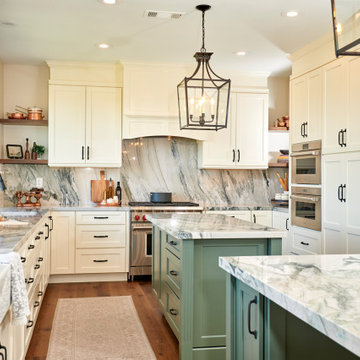
Exemple d'une grande cuisine américaine parallèle chic avec un évier de ferme, un placard à porte plane, des portes de placards vertess, un plan de travail en quartz, une crédence grise, une crédence en dalle de pierre, un électroménager en acier inoxydable, un sol en vinyl, 2 îlots, un sol marron et un plan de travail gris.
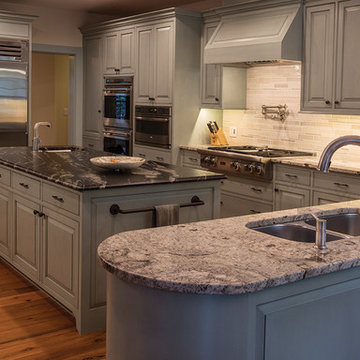
A kitchen renovation with custom green cabinets.
photo credit: Al Mallette, Lightstream
Exemple d'une grande cuisine ouverte chic en U avec un évier encastré, un placard avec porte à panneau surélevé, des portes de placards vertess, un plan de travail en granite, une crédence beige, une crédence en céramique, un électroménager en acier inoxydable, un sol en bois brun et 2 îlots.
Exemple d'une grande cuisine ouverte chic en U avec un évier encastré, un placard avec porte à panneau surélevé, des portes de placards vertess, un plan de travail en granite, une crédence beige, une crédence en céramique, un électroménager en acier inoxydable, un sol en bois brun et 2 îlots.
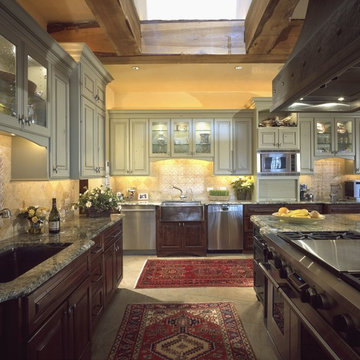
Soft painted green cabinets pair beautifully with rustic wood tones and natural exposed beams in this expansive Colorado kitchen. Luxurious details like arched valances, glass doors, and professional-grade appliances up the elegance without losing the relaxed vibe. (Photography by Phillip Nilsson)
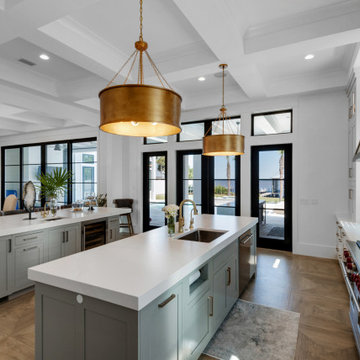
Exemple d'une grande cuisine ouverte bord de mer en L avec un évier posé, un placard avec porte à panneau encastré, des portes de placards vertess, un plan de travail en béton, une crédence blanche, une crédence en céramique, un électroménager en acier inoxydable, 2 îlots, un sol marron, un plan de travail blanc et un plafond à caissons.

Idées déco pour une grande cuisine américaine classique en L avec un évier de ferme, un placard avec porte à panneau encastré, des portes de placards vertess, un plan de travail en quartz modifié, une crédence blanche, une crédence en céramique, un électroménager en acier inoxydable, un sol en bois brun, 2 îlots, un sol marron et un plan de travail blanc.
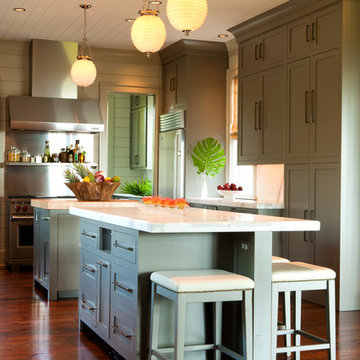
Dickson Dunlap Studios
Cette image montre une cuisine ethnique avec un placard à porte shaker, des portes de placards vertess, une crédence métallisée, un sol en bois brun, 2 îlots, un sol marron et un plan de travail blanc.
Cette image montre une cuisine ethnique avec un placard à porte shaker, des portes de placards vertess, une crédence métallisée, un sol en bois brun, 2 îlots, un sol marron et un plan de travail blanc.
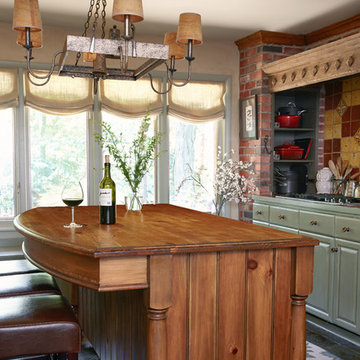
Relaxed French Provencal overtones layered into a traditional look.
Cette image montre une cuisine linéaire traditionnelle fermée et de taille moyenne avec un placard à porte shaker, des portes de placards vertess, une crédence rouge, une crédence en mosaïque, un électroménager en acier inoxydable, un sol en ardoise et 2 îlots.
Cette image montre une cuisine linéaire traditionnelle fermée et de taille moyenne avec un placard à porte shaker, des portes de placards vertess, une crédence rouge, une crédence en mosaïque, un électroménager en acier inoxydable, un sol en ardoise et 2 îlots.
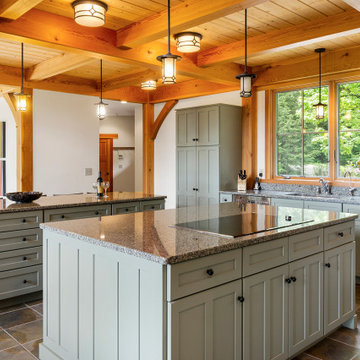
Idées déco pour une grande cuisine ouverte craftsman en L avec un évier encastré, un placard à porte shaker, des portes de placards vertess, un plan de travail en granite, un électroménager en acier inoxydable, un sol en ardoise, 2 îlots, un sol gris et poutres apparentes.
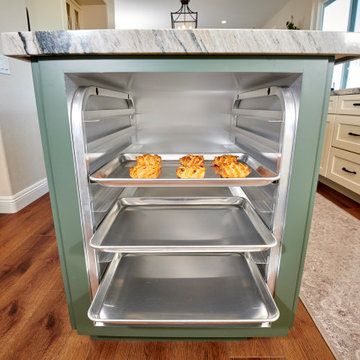
Baker's Delight; this magnificent chefs kitchen has everything that you could dream about for your kitchen including a cooling rack for baking. The two large island with the cage chandeliers are the centerpiece to this kitchen which lead you into the cooking zone. The kitchen features a new sink and a prep sink both are located in front of their own window. We feature Subzero - Wolf appliances including a 36" 6 burner full range with oven, speed oven and steam oven for all your cooking needs.
The islands are eucalyptus green one is set up for all her baking supplies including the cooling rack and the island offers a place to sit with your family.
The flooring featured in this home are a rich luxury vinyl that has the appearance of hardwood floors but the cost savings is substantial over hardwood.
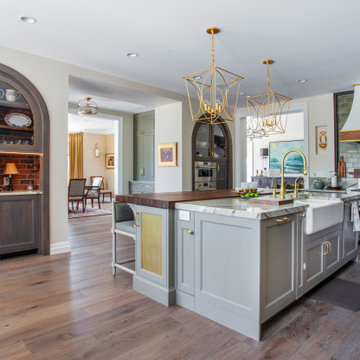
This Traditional kitchen has two Islands, one with a Marble Top and the other with a Wood Top. Custom Stainless Steel backsplash behind the Wolff Range, and Custom Build Hood. The Arched cabinets accent the Ovens and Coffee bar
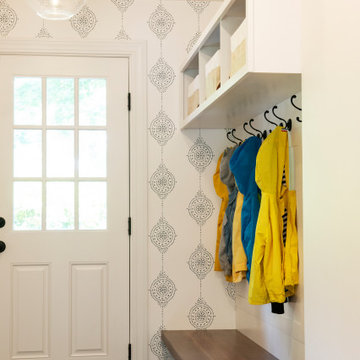
We added a 10 foot addition to their home, so they could have a large gourmet kitchen. We also did custom builtins in the living room and mudroom room. Custom inset cabinets from Laurier with a white perimeter and Sherwin Williams Evergreen Fog cabinets. Custom shiplap ceiling. And a custom walk-in pantry

A breathtaking city, bay and mountain view over take the senses as one enters the regal estate of this Woodside California home. At apx 17,000 square feet the exterior of the home boasts beautiful hand selected stone quarry material, custom blended slate roofing with pre aged copper rain gutters and downspouts. Every inch of the exterior one finds intricate timeless details. As one enters the main foyer a grand marble staircase welcomes them, while an ornate metal with gold-leaf laced railing outlines the staircase. A high performance chef’s kitchen waits at one wing while separate living quarters are down the other. A private elevator in the heart of the home serves as a second means of arriving from floor to floor. The properties vanishing edge pool serves its viewer with breathtaking views while a pool house with separate guest quarters are just feet away. This regal estate boasts a new level of luxurious living built by Markay Johnson Construction.
Builder: Markay Johnson Construction
visit: www.mjconstruction.com
Photographer: Scot Zimmerman
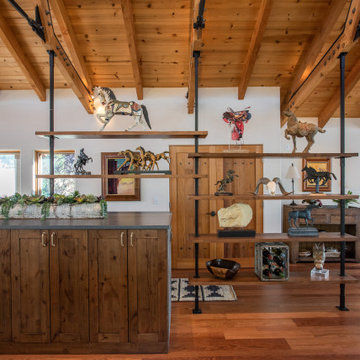
This colorful quirky-kitschy sophisticated ranch set in the foothills of Colorado boast an interesting use of materials. Hand-forged galvanized metal refrigerator door panels, rusted Coreten Steel backsplash, and oversized hammered metal island pendants add layers to this rustic kitchen.
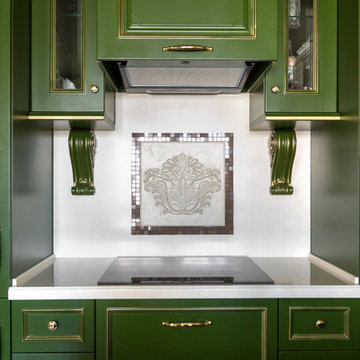
Росица Переславцева
Exemple d'une petite cuisine ouverte parallèle avec un évier intégré, un placard avec porte à panneau surélevé, des portes de placards vertess, un plan de travail en surface solide, une crédence blanche, une crédence en marbre, un électroménager noir, un sol en carrelage de porcelaine, 2 îlots, un sol beige et un plan de travail blanc.
Exemple d'une petite cuisine ouverte parallèle avec un évier intégré, un placard avec porte à panneau surélevé, des portes de placards vertess, un plan de travail en surface solide, une crédence blanche, une crédence en marbre, un électroménager noir, un sol en carrelage de porcelaine, 2 îlots, un sol beige et un plan de travail blanc.
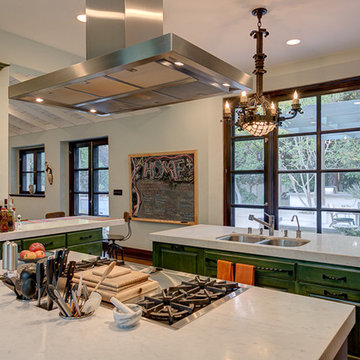
Kitchen and Family Room spaces were flipped to create and open kitchen filled with light. Hand-made lighting fixtures compliment architectural details of this Spanish Colonial home.
by permission-Sheila Arat
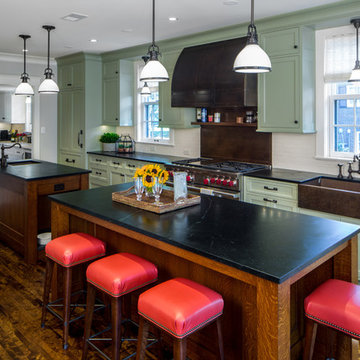
BRANDON STENGER
Exemple d'une grande cuisine ouverte parallèle et encastrable chic avec un évier de ferme, des portes de placards vertess, un plan de travail en quartz, une crédence blanche, une crédence en carrelage métro, 2 îlots, un placard avec porte à panneau encastré et parquet foncé.
Exemple d'une grande cuisine ouverte parallèle et encastrable chic avec un évier de ferme, des portes de placards vertess, un plan de travail en quartz, une crédence blanche, une crédence en carrelage métro, 2 îlots, un placard avec porte à panneau encastré et parquet foncé.
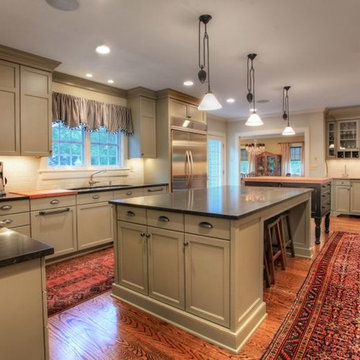
Réalisation d'une cuisine tradition avec un évier posé, un placard à porte affleurante, des portes de placards vertess, un plan de travail en stéatite, une crédence blanche, une crédence en carrelage métro, un électroménager en acier inoxydable, un sol en bois brun et 2 îlots.
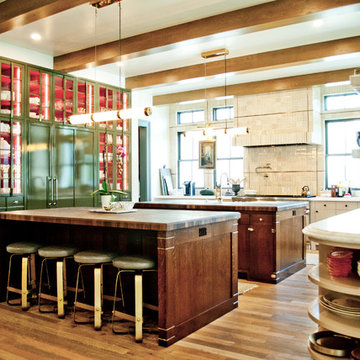
Cette image montre une cuisine américaine traditionnelle en U avec un placard à porte vitrée, des portes de placards vertess, un plan de travail en bois, parquet clair, 2 îlots et un plan de travail blanc.
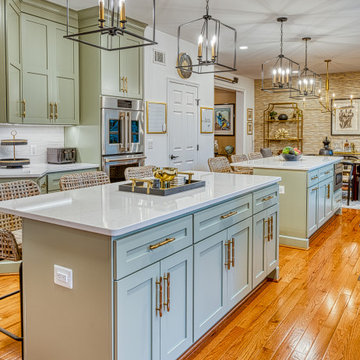
This rustic but modern Gainesville kitchen remodel features 2 islands with Sage green cabinets and gold hardware.
Idée de décoration pour une cuisine américaine parallèle chalet de taille moyenne avec un évier encastré, un placard avec porte à panneau encastré, des portes de placards vertess, un plan de travail en quartz modifié, une crédence blanche, une crédence en carrelage métro, un électroménager en acier inoxydable, parquet clair, 2 îlots, un sol marron et un plan de travail blanc.
Idée de décoration pour une cuisine américaine parallèle chalet de taille moyenne avec un évier encastré, un placard avec porte à panneau encastré, des portes de placards vertess, un plan de travail en quartz modifié, une crédence blanche, une crédence en carrelage métro, un électroménager en acier inoxydable, parquet clair, 2 îlots, un sol marron et un plan de travail blanc.
Idées déco de cuisines avec des portes de placards vertess et 2 îlots
6