Idées déco de cuisines avec des portes de placards vertess et aucun îlot
Trier par :
Budget
Trier par:Populaires du jour
101 - 120 sur 3 808 photos
1 sur 3

The kitchen is now opened onto the dining room, facilitating the every day life.
Cette image montre une cuisine design en U fermée et de taille moyenne avec un évier posé, un placard à porte plane, des portes de placards vertess, un plan de travail en quartz, une crédence blanche, une crédence en céramique, un électroménager blanc, parquet clair, aucun îlot, un sol beige et un plan de travail blanc.
Cette image montre une cuisine design en U fermée et de taille moyenne avec un évier posé, un placard à porte plane, des portes de placards vertess, un plan de travail en quartz, une crédence blanche, une crédence en céramique, un électroménager blanc, parquet clair, aucun îlot, un sol beige et un plan de travail blanc.
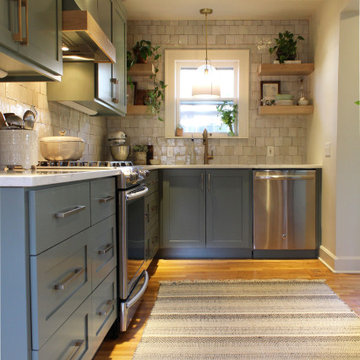
L- Shaped kitchen with a coffee nook and a pantry nook. Handmade Italian Ceramic tile backsplash. Precat Conversion varnish finish in Retreat with white oak accents.
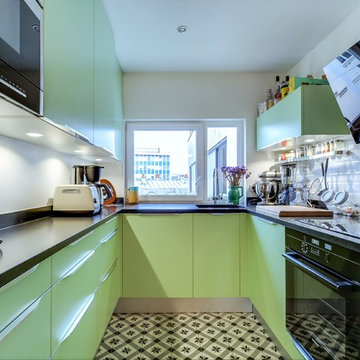
Cuisine en U, laque mat sur mesure coloris Ral 6019,
plan de travail en granite couleur Zimbabwe
Idées déco pour une cuisine contemporaine en U fermée et de taille moyenne avec un placard à porte plane, des portes de placards vertess, un plan de travail en granite, une crédence blanche, une crédence en carrelage métro, un électroménager noir, un sol en carrelage de céramique, aucun îlot et fenêtre au-dessus de l'évier.
Idées déco pour une cuisine contemporaine en U fermée et de taille moyenne avec un placard à porte plane, des portes de placards vertess, un plan de travail en granite, une crédence blanche, une crédence en carrelage métro, un électroménager noir, un sol en carrelage de céramique, aucun îlot et fenêtre au-dessus de l'évier.
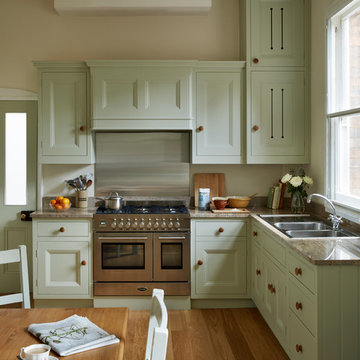
A bespoke solid wood kitchen hand-painted in Sanderson 'Driftwood Grey'.
Aménagement d'une cuisine américaine classique en L de taille moyenne avec un évier 2 bacs, des portes de placards vertess, une crédence métallisée, un électroménager en acier inoxydable, un sol en bois brun, aucun îlot, un placard à porte affleurante et un plan de travail en granite.
Aménagement d'une cuisine américaine classique en L de taille moyenne avec un évier 2 bacs, des portes de placards vertess, une crédence métallisée, un électroménager en acier inoxydable, un sol en bois brun, aucun îlot, un placard à porte affleurante et un plan de travail en granite.
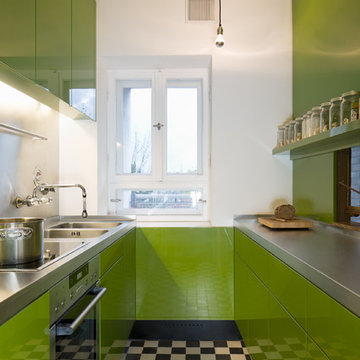
Fotograf: Werner Huthmacher
Cette image montre une petite cuisine parallèle design fermée avec un placard à porte plane, des portes de placards vertess, un plan de travail en inox, un évier 2 bacs, une crédence métallisée, un électroménager en acier inoxydable et aucun îlot.
Cette image montre une petite cuisine parallèle design fermée avec un placard à porte plane, des portes de placards vertess, un plan de travail en inox, un évier 2 bacs, une crédence métallisée, un électroménager en acier inoxydable et aucun îlot.
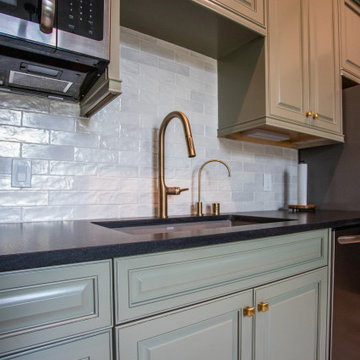
A nice kitchenette for the guest house, amazing combination of colors.
Cette photo montre une cuisine américaine linéaire moderne de taille moyenne avec un évier encastré, un placard avec porte à panneau surélevé, des portes de placards vertess, un plan de travail en quartz modifié, une crédence rose, une crédence en céramique, un électroménager en acier inoxydable, un sol en carrelage de céramique, aucun îlot, un sol beige et plan de travail noir.
Cette photo montre une cuisine américaine linéaire moderne de taille moyenne avec un évier encastré, un placard avec porte à panneau surélevé, des portes de placards vertess, un plan de travail en quartz modifié, une crédence rose, une crédence en céramique, un électroménager en acier inoxydable, un sol en carrelage de céramique, aucun îlot, un sol beige et plan de travail noir.
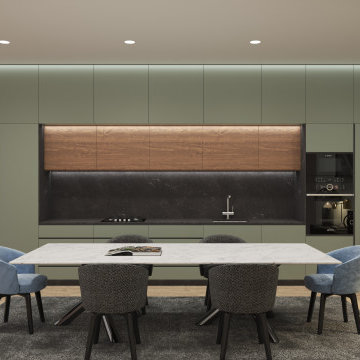
Inspiration pour une cuisine américaine linéaire minimaliste de taille moyenne avec un évier encastré, un placard avec porte à panneau encastré, des portes de placards vertess, plan de travail en marbre, une crédence noire, une crédence en marbre, un électroménager noir, un sol en carrelage de porcelaine, aucun îlot, un sol marron et plan de travail noir.

Зеленая кухня
Idées déco pour une cuisine linéaire contemporaine fermée et de taille moyenne avec un évier posé, un placard avec porte à panneau surélevé, des portes de placards vertess, un plan de travail en quartz modifié, une crédence beige, une crédence en céramique, un électroménager en acier inoxydable, sol en stratifié, aucun îlot, un sol marron, plan de travail noir et différents designs de plafond.
Idées déco pour une cuisine linéaire contemporaine fermée et de taille moyenne avec un évier posé, un placard avec porte à panneau surélevé, des portes de placards vertess, un plan de travail en quartz modifié, une crédence beige, une crédence en céramique, un électroménager en acier inoxydable, sol en stratifié, aucun îlot, un sol marron, plan de travail noir et différents designs de plafond.
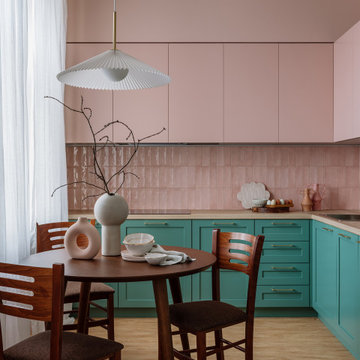
Idée de décoration pour une cuisine ouverte vintage en L de taille moyenne avec un évier posé, des portes de placards vertess, une crédence rose, une crédence en céramique, un électroménager noir et aucun îlot.

a non-functional 1940's galley kitchen, renovated with new cabinets, appliances, including a microwave drawer and a separate coffe bar to save space and give the small kitchen area an open feel. The owner chose bold colors and wall treatments tomake the space standout
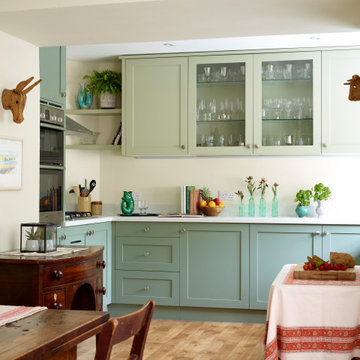
Aménagement d'une cuisine américaine classique en L de taille moyenne avec un placard à porte shaker, des portes de placards vertess, un sol en bois brun, aucun îlot, un sol beige et un plan de travail blanc.
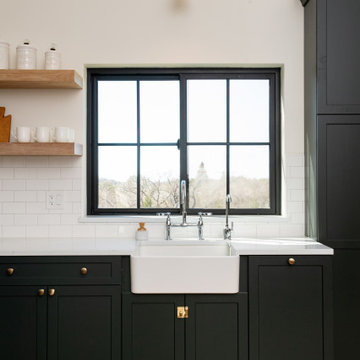
Idées déco pour une cuisine ouverte scandinave en L de taille moyenne avec un évier de ferme, un placard à porte shaker, des portes de placards vertess, un plan de travail en quartz modifié, une crédence blanche, une crédence en carrelage métro, un électroménager en acier inoxydable, parquet clair, aucun îlot, un sol multicolore et un plan de travail blanc.

Réalisation d'une très grande cuisine ouverte encastrable minimaliste avec un placard à porte plane, des portes de placards vertess, un plan de travail en quartz, une crédence en dalle métallique, un sol en ardoise, aucun îlot et plan de travail noir.
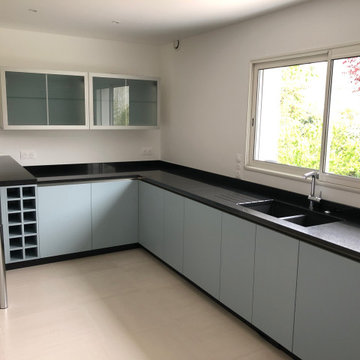
Cette image montre une cuisine design en L fermée avec un évier encastré, un placard à porte plane, des portes de placards vertess, un plan de travail en granite, une crédence blanche, une crédence en céramique, un électroménager en acier inoxydable, un sol en carrelage de céramique, aucun îlot, un sol beige et plan de travail noir.
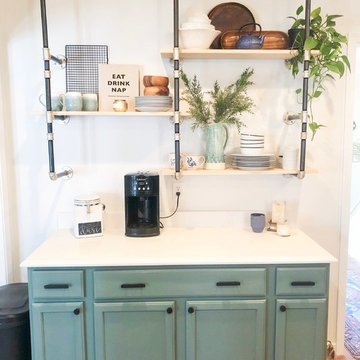
Réalisation d'une cuisine champêtre en L fermée et de taille moyenne avec un évier encastré, un placard avec porte à panneau encastré, des portes de placards vertess, un électroménager en acier inoxydable, parquet clair, aucun îlot, un sol marron et un plan de travail blanc.
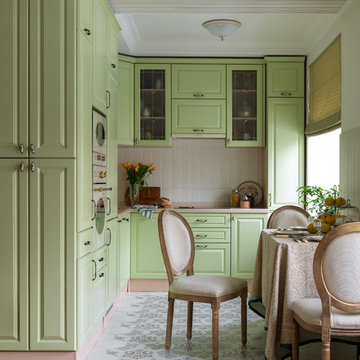
Cette photo montre une cuisine ouverte chic en L avec un évier posé, un placard avec porte à panneau surélevé, des portes de placards vertess, une crédence blanche, un électroménager blanc, aucun îlot, un plan de travail beige et un sol multicolore.
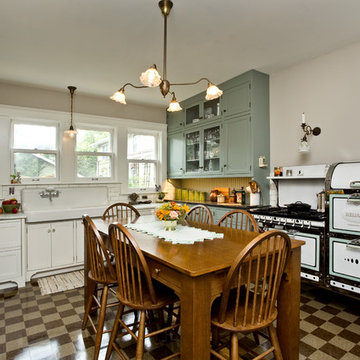
APEX received the Gold 2017 Minnesota Contractor of the Year (CotY) Award for Additions up to $250,000 for this St. Paul, MN project. The new kitchen in the 1912 home features restored vintage appliances and fixtures, custom cabinetry and table, and custom-cut commercial tile floor. Modern conveniences cleverly hidden. Small bump-out squared the space, enhanced the south-facing view of the charming yard and made room for a new portico, mudroom and and main-level bath.
Photographed by: Patrick O'Loughlin
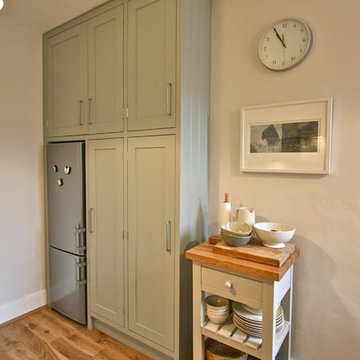
Inspiration pour une petite cuisine américaine parallèle design avec un évier posé, un placard à porte shaker, des portes de placards vertess, un plan de travail en bois, une crédence blanche, une crédence en céramique, un électroménager en acier inoxydable, un sol en bois brun et aucun îlot.
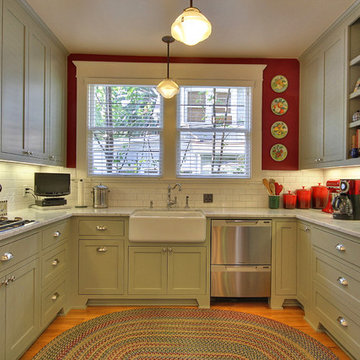
Craftsman style kitchen with painted shaker cabinets, subway tile, marble counter tops, farmhouse sink and hard wood floors.
Cette image montre une cuisine craftsman en U fermée et de taille moyenne avec un évier de ferme, un placard à porte shaker, des portes de placards vertess, plan de travail en marbre, une crédence blanche, une crédence en carrelage métro, un électroménager en acier inoxydable, un sol en bois brun et aucun îlot.
Cette image montre une cuisine craftsman en U fermée et de taille moyenne avec un évier de ferme, un placard à porte shaker, des portes de placards vertess, plan de travail en marbre, une crédence blanche, une crédence en carrelage métro, un électroménager en acier inoxydable, un sol en bois brun et aucun îlot.

Download our free ebook, Creating the Ideal Kitchen. DOWNLOAD NOW
This unit, located in a 4-flat owned by TKS Owners Jeff and Susan Klimala, was remodeled as their personal pied-à-terre, and doubles as an Airbnb property when they are not using it. Jeff and Susan were drawn to the location of the building, a vibrant Chicago neighborhood, 4 blocks from Wrigley Field, as well as to the vintage charm of the 1890’s building. The entire 2 bed, 2 bath unit was renovated and furnished, including the kitchen, with a specific Parisian vibe in mind.
Although the location and vintage charm were all there, the building was not in ideal shape -- the mechanicals -- from HVAC, to electrical, plumbing, to needed structural updates, peeling plaster, out of level floors, the list was long. Susan and Jeff drew on their expertise to update the issues behind the walls while also preserving much of the original charm that attracted them to the building in the first place -- heart pine floors, vintage mouldings, pocket doors and transoms.
Because this unit was going to be primarily used as an Airbnb, the Klimalas wanted to make it beautiful, maintain the character of the building, while also specifying materials that would last and wouldn’t break the budget. Susan enjoyed the hunt of specifying these items and still coming up with a cohesive creative space that feels a bit French in flavor.
Parisian style décor is all about casual elegance and an eclectic mix of old and new. Susan had fun sourcing some more personal pieces of artwork for the space, creating a dramatic black, white and moody green color scheme for the kitchen and highlighting the living room with pieces to showcase the vintage fireplace and pocket doors.
Photographer: @MargaretRajic
Photo stylist: @Brandidevers
Do you have a new home that has great bones but just doesn’t feel comfortable and you can’t quite figure out why? Contact us here to see how we can help!
Idées déco de cuisines avec des portes de placards vertess et aucun îlot
6