Idées déco de cuisines avec des portes de placards vertess et des portes de placard jaunes
Trier par :
Budget
Trier par:Populaires du jour
161 - 180 sur 30 080 photos
1 sur 3

Strazzanti Photography
Aménagement d'une petite cuisine classique en U fermée avec un évier encastré, un placard à porte plane, des portes de placards vertess, un plan de travail en quartz modifié, une crédence multicolore, une crédence en dalle de pierre, un électroménager en acier inoxydable, un sol en bois brun, une péninsule, un sol marron et un plan de travail multicolore.
Aménagement d'une petite cuisine classique en U fermée avec un évier encastré, un placard à porte plane, des portes de placards vertess, un plan de travail en quartz modifié, une crédence multicolore, une crédence en dalle de pierre, un électroménager en acier inoxydable, un sol en bois brun, une péninsule, un sol marron et un plan de travail multicolore.
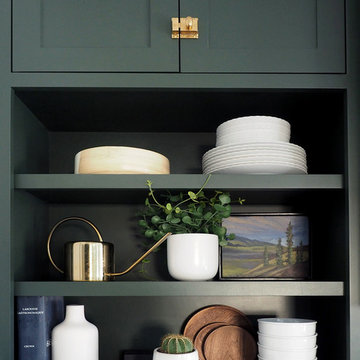
Inspiration pour une petite cuisine traditionnelle en L fermée avec un placard à porte shaker, des portes de placards vertess, une crédence blanche et parquet foncé.
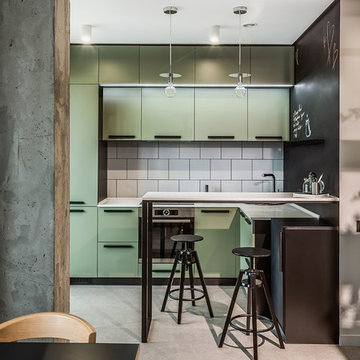
Idée de décoration pour une petite cuisine américaine parallèle design avec des portes de placards vertess, sol en béton ciré, un placard à porte plane, une crédence blanche, un électroménager en acier inoxydable, une péninsule, un sol gris et un plan de travail blanc.

Photos By: Jen Burner
Idées déco pour une petite cuisine américaine éclectique en U avec un placard à porte shaker, des portes de placards vertess, un plan de travail en quartz modifié, une péninsule et un plan de travail gris.
Idées déco pour une petite cuisine américaine éclectique en U avec un placard à porte shaker, des portes de placards vertess, un plan de travail en quartz modifié, une péninsule et un plan de travail gris.

This unused basement pantry was remodeled into a bright and cheerful craft room.
Photo by Emily Minton Redfield
Aménagement d'une petite arrière-cuisine classique avec un sol marron, des portes de placards vertess, une crédence verte et un plan de travail vert.
Aménagement d'une petite arrière-cuisine classique avec un sol marron, des portes de placards vertess, une crédence verte et un plan de travail vert.

Inspiration pour une petite cuisine américaine traditionnelle en L avec un évier encastré, un placard à porte shaker, des portes de placards vertess, une crédence grise, îlot, un plan de travail gris, plan de travail en marbre, une crédence en marbre, un électroménager en acier inoxydable, un sol en bois brun et un sol marron.
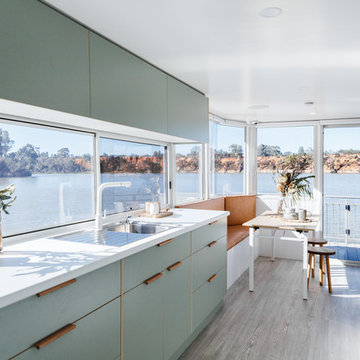
Interior Design by Fabrikate. Photography by Jonathan van der Knaap. Styling by Emily O'Brien. Colour used on vertical panelling is Haymes 'Modesty White'.

photos by Callie Hobbs Photography
Réalisation d'une cuisine parallèle tradition de taille moyenne avec un évier de ferme, un placard à porte shaker, des portes de placards vertess, un plan de travail en quartz modifié, une crédence blanche, une crédence en brique, un électroménager en acier inoxydable, un sol en bois brun, une péninsule, un sol marron et un plan de travail blanc.
Réalisation d'une cuisine parallèle tradition de taille moyenne avec un évier de ferme, un placard à porte shaker, des portes de placards vertess, un plan de travail en quartz modifié, une crédence blanche, une crédence en brique, un électroménager en acier inoxydable, un sol en bois brun, une péninsule, un sol marron et un plan de travail blanc.
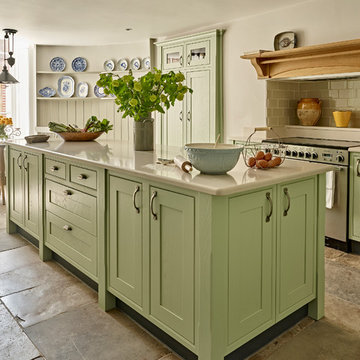
Réalisation d'une cuisine américaine linéaire champêtre de taille moyenne avec des portes de placards vertess, un plan de travail en quartz, une crédence en carrelage métro, un électroménager en acier inoxydable, îlot, un placard à porte shaker, une crédence beige, un sol beige et un plan de travail beige.
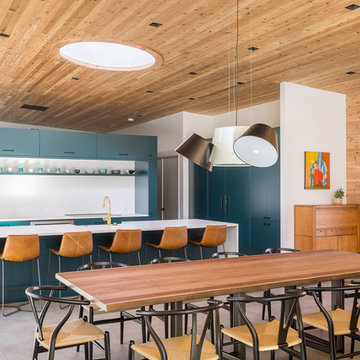
Inspiration pour une grande cuisine américaine encastrable design en U avec un évier de ferme, un placard à porte plane, des portes de placards vertess, un plan de travail en quartz modifié, une crédence blanche, sol en béton ciré, îlot, un sol gris et un plan de travail blanc.

Idées déco pour une cuisine encastrable et parallèle classique de taille moyenne avec un placard à porte shaker, des portes de placards vertess, un plan de travail en quartz, une crédence blanche, îlot, un plan de travail blanc, un évier de ferme, sol en béton ciré et un sol gris.

Cette photo montre une petite cuisine parallèle et encastrable tendance fermée avec un évier encastré, un placard à porte plane, des portes de placards vertess, plan de travail en marbre, une crédence multicolore, une crédence en carreau de ciment, un sol en marbre, aucun îlot, un sol blanc et un plan de travail blanc.
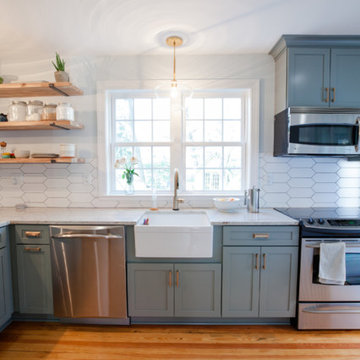
Kitchen renovation by Adlich Renovations. Kraftmaid cabinetry Lyndale door in Bonsai finish. Sink is an Elkay farmhouse fireclay with a Delta Trinisic faucet in Champagne Bronze. Cabinetry, sink and faucet supplied by Richmond Noland Company.

Bespoke Uncommon Projects plywood kitchen. Oak veneered ply carcasses, stainless steel worktops on the base units and Wolf, Sub-zero and Bora appliances. Island with built in wine fridge, pan and larder storage, topped with a bespoke cantilevered concrete worktop breakfast bar.
Photos by Jocelyn Low
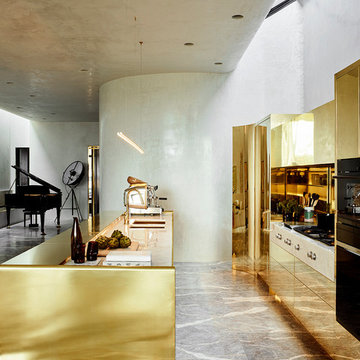
The walls are rendered a velvety stucco, the floors are Fior di Pesco Carnico a grey/white veined marble with traces of brownie-red, while the tour de force of the brass kitchen evokes art rather than domesticity.
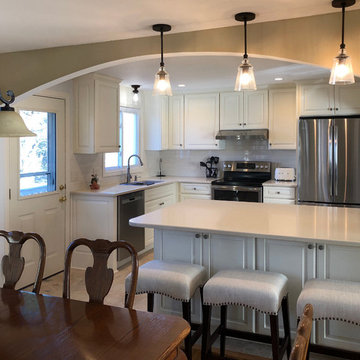
Inspiration pour une petite cuisine américaine traditionnelle en L avec un évier encastré, un placard avec porte à panneau surélevé, des portes de placard jaunes, un plan de travail en quartz modifié, une crédence blanche, une crédence en carrelage métro, un électroménager en acier inoxydable, un sol en carrelage de porcelaine, une péninsule et un sol multicolore.

Photo by Bret Gum
Spanish porcelain tile
Custom cabinetry by Fernando's Building Materials
Carrara marble counters
Rejuvenation light fixtures
Island
Reclaimed wood shelves from Ross Alan Reclaimed with wrought iron brackets

This kitchen addition project is an expansion of an old story and a half South Bozeman home.
See the video about the finished project here: https://youtu.be/ClH5A3qs6Ik
This old house has been remodeled and added onto many times over. A complete demolition and rebuild of this structure would be the best course of action, but we are in a historic neighborhood and we will be working with it as is. Budget is an issue as well, so in addition to the second story addition, we are limiting our renovation efforts to the kitchen and bathroom areas at the back the house. We are making a concerted effort to not get into too much of the existing front half of this house.
This is precisely the type of remodeling work that requires a very skilled and experienced builder. And I emphasize experienced. We are lucky to be working with Luke Stahlberg of Ibex Builders. Luke is a talented local Bozeman contractor with years of experience in the remodeling industry. Luke is very methodical and well organized. This is a classic remodeling project with enough detail to really test a contractor’s skill and experience.
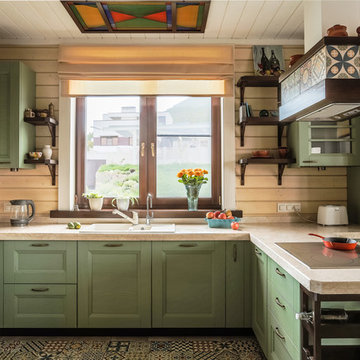
Михаил Чекалов
Inspiration pour une cuisine rustique en U avec un évier posé, des portes de placards vertess, une crédence beige, un électroménager blanc, une péninsule, un sol multicolore, un placard avec porte à panneau encastré, une crédence en bois et carreaux de ciment au sol.
Inspiration pour une cuisine rustique en U avec un évier posé, des portes de placards vertess, une crédence beige, un électroménager blanc, une péninsule, un sol multicolore, un placard avec porte à panneau encastré, une crédence en bois et carreaux de ciment au sol.

Cette photo montre une cuisine américaine nature en L avec un évier encastré, un placard à porte shaker, des portes de placards vertess, une crédence blanche, une crédence en dalle de pierre, un électroménager noir, un sol en bois brun, îlot et un sol marron.
Idées déco de cuisines avec des portes de placards vertess et des portes de placard jaunes
9