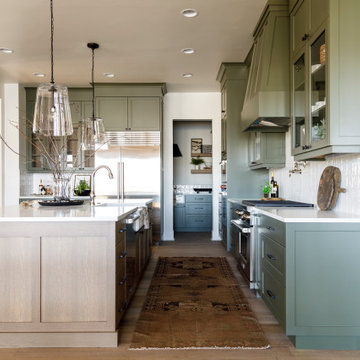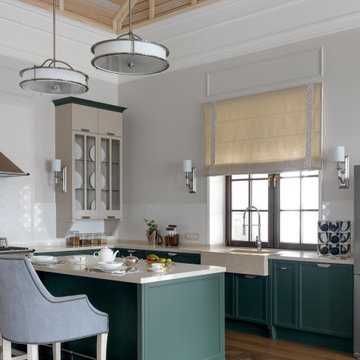Idées déco de cuisines avec des portes de placards vertess et des portes de placard rouges
Trier par :
Budget
Trier par:Populaires du jour
101 - 120 sur 28 435 photos
1 sur 3

Cette photo montre une cuisine ouverte encastrable en L de taille moyenne avec un placard à porte plane, des portes de placards vertess, un plan de travail en bois, une crédence blanche, une crédence en mosaïque, un sol en bois brun, aucun îlot, un sol marron et un plan de travail marron.

Cette image montre une cuisine ouverte marine en L de taille moyenne avec un évier encastré, un placard à porte plane, des portes de placards vertess, un plan de travail en quartz modifié, une crédence blanche, une crédence en terre cuite, un électroménager blanc, sol en béton ciré, îlot, un sol gris et un plan de travail blanc.

We used a beautiful and earthy sage green on the cabinets, warm wood on the floors, island, floatng shelves, and back of glass cabinets for added warmth.

Baker's Delight; this magnificent chefs kitchen has everything that you could dream about for your kitchen including a cooling rack for baking. The two large island with the cage chandeliers are the centerpiece to this kitchen which lead you into the cooking zone. The kitchen features a new sink and a prep sink both are located in front of their own window. We feature Subzero - Wolf appliances including a 36" 6 burner full range with oven, speed oven and steam oven for all your cooking needs.
The islands are eucalyptus green one is set up for all her baking supplies including the cooling rack and the island offers a place to sit with your family.
The flooring featured in this home are a rich luxury vinyl that has the appearance of hardwood floors but the cost savings is substantial over hardwood.

Cabinet paint color: Cushing Green by Benjamin Moore
Idées déco pour une cuisine ouverte classique en L de taille moyenne avec un évier de ferme, un placard avec porte à panneau encastré, des portes de placards vertess, un plan de travail en granite, une crédence blanche, une crédence en céramique, un électroménager en acier inoxydable, parquet foncé, une péninsule, un sol marron et un plan de travail beige.
Idées déco pour une cuisine ouverte classique en L de taille moyenne avec un évier de ferme, un placard avec porte à panneau encastré, des portes de placards vertess, un plan de travail en granite, une crédence blanche, une crédence en céramique, un électroménager en acier inoxydable, parquet foncé, une péninsule, un sol marron et un plan de travail beige.

Cette photo montre une cuisine américaine encastrable chic en L de taille moyenne avec un évier de ferme, un placard à porte shaker, des portes de placards vertess, une crédence blanche, une crédence en carrelage métro, parquet foncé, îlot et un sol marron.

Inspiration pour une cuisine traditionnelle en U fermée et de taille moyenne avec un évier de ferme, un placard à porte shaker, des portes de placards vertess, un plan de travail en quartz modifié, une crédence blanche, une crédence en carreau de verre, un électroménager en acier inoxydable, parquet clair, aucun îlot, un sol beige et un plan de travail blanc.

Photo Credit: Treve Johnson Photography
Aménagement d'une grande cuisine américaine classique en L avec un évier encastré, un placard à porte shaker, des portes de placards vertess, un plan de travail en quartz modifié, une crédence blanche, une crédence en céramique, un électroménager noir, parquet clair, îlot, un sol marron et un plan de travail blanc.
Aménagement d'une grande cuisine américaine classique en L avec un évier encastré, un placard à porte shaker, des portes de placards vertess, un plan de travail en quartz modifié, une crédence blanche, une crédence en céramique, un électroménager noir, parquet clair, îlot, un sol marron et un plan de travail blanc.

Industrial transitional English style kitchen. The addition and remodeling were designed to keep the outdoors inside. Replaced the uppers and prioritized windows connected to key parts of the backyard and having open shelvings with walnut and brass details.
Custom dark cabinets made locally. Designed to maximize the storage and performance of a growing family and host big gatherings. The large island was a key goal of the homeowners with the abundant seating and the custom booth opposite to the range area. The booth was custom built to match the client's favorite dinner spot. In addition, we created a more New England style mudroom in connection with the patio. And also a full pantry with a coffee station and pocket doors.

Industrial transitional English style kitchen. The addition and remodeling were designed to keep the outdoors inside. Replaced the uppers and prioritized windows connected to key parts of the backyard and having open shelvings with walnut and brass details.
Custom dark cabinets made locally. Designed to maximize the storage and performance of a growing family and host big gatherings. The large island was a key goal of the homeowners with the abundant seating and the custom booth opposite to the range area. The booth was custom built to match the client's favorite dinner spot. In addition, we created a more New England style mudroom in connection with the patio. And also a full pantry with a coffee station and pocket doors.

Modern Farmhouse Kitchen
Cette image montre une cuisine traditionnelle fermée avec un évier encastré, un placard avec porte à panneau encastré, des portes de placards vertess, un plan de travail en quartz modifié, une crédence blanche, une crédence en carrelage métro, un électroménager en acier inoxydable, carreaux de ciment au sol, îlot, un sol multicolore et un plan de travail blanc.
Cette image montre une cuisine traditionnelle fermée avec un évier encastré, un placard avec porte à panneau encastré, des portes de placards vertess, un plan de travail en quartz modifié, une crédence blanche, une crédence en carrelage métro, un électroménager en acier inoxydable, carreaux de ciment au sol, îlot, un sol multicolore et un plan de travail blanc.

Kitchen & Dining space renovation in SW17. A traditional kitchen painted in Little Greene Company - Sage Green and complemented with gorgeous Antique Bronze accents.

Aménagement d'une grande cuisine ouverte classique en L avec un évier encastré, un placard à porte shaker, des portes de placards vertess, un plan de travail en quartz, une crédence blanche, une crédence en marbre, un électroménager blanc, parquet clair, 2 îlots, un sol marron et plan de travail noir.

Kitchen of modern luxury farmhouse in Pass Christian Mississippi photographed for Watters Architecture by Birmingham Alabama based architectural and interiors photographer Tommy Daspit.

Colin Price Photography
Aménagement d'une cuisine éclectique en L de taille moyenne avec un évier encastré, des portes de placards vertess, plan de travail en marbre, une crédence blanche, une crédence en marbre, un électroménager en acier inoxydable, parquet foncé, îlot, un sol marron, un plan de travail blanc et un placard à porte vitrée.
Aménagement d'une cuisine éclectique en L de taille moyenne avec un évier encastré, des portes de placards vertess, plan de travail en marbre, une crédence blanche, une crédence en marbre, un électroménager en acier inoxydable, parquet foncé, îlot, un sol marron, un plan de travail blanc et un placard à porte vitrée.

The gorgeous shade of Craig & Rose hand painted door and drawer fronts blends tastefully with our solid oak worktops, floating shelves and scooped handle design in this Totnes kitchen.

This 90's home received a complete transformation. A renovation on a tight timeframe meant we used our designer tricks to create a home that looks and feels completely different while keeping construction to a bare minimum. This beautiful Dulux 'Currency Creek' kitchen was custom made to fit the original kitchen layout. Opening the space up by adding glass steel framed doors and a double sided Mt Blanc fireplace allowed natural light to flood through.

Exemple d'une cuisine ouverte chic en L avec un évier de ferme, un placard à porte shaker, des portes de placards vertess, un plan de travail en quartz, une crédence blanche, une crédence en céramique, un électroménager en acier inoxydable, parquet clair, îlot, un plan de travail blanc et un sol marron.

фотограф: Сергей Красюк
Inspiration pour une cuisine ouverte traditionnelle en L avec un évier de ferme, un placard avec porte à panneau encastré, des portes de placards vertess, une crédence blanche, parquet foncé, îlot, un sol marron, un plan de travail blanc et un plafond en lambris de bois.
Inspiration pour une cuisine ouverte traditionnelle en L avec un évier de ferme, un placard avec porte à panneau encastré, des portes de placards vertess, une crédence blanche, parquet foncé, îlot, un sol marron, un plan de travail blanc et un plafond en lambris de bois.

Cette photo montre une petite cuisine américaine chic en L avec un évier 1 bac, un placard avec porte à panneau encastré, des portes de placards vertess, un plan de travail en quartz, une crédence grise, une crédence en dalle de pierre, un électroménager en acier inoxydable, un sol en bois brun, une péninsule et un plan de travail gris.
Idées déco de cuisines avec des portes de placards vertess et des portes de placard rouges
6