Idées déco de cuisines avec des portes de placards vertess et plan de travail noir
Trier par :
Budget
Trier par:Populaires du jour
61 - 80 sur 1 220 photos
1 sur 3
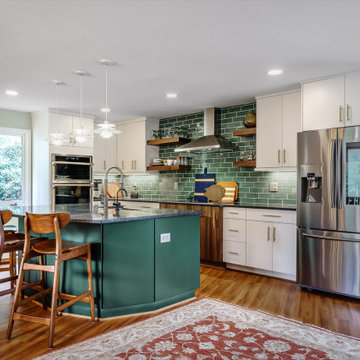
A fun, green Mid-Century Modern kitchen.
Réalisation d'une cuisine américaine parallèle vintage de taille moyenne avec un évier de ferme, un placard à porte plane, des portes de placards vertess, un plan de travail en granite, une crédence verte, une crédence en carrelage métro, un électroménager en acier inoxydable, sol en stratifié, îlot, un sol marron et plan de travail noir.
Réalisation d'une cuisine américaine parallèle vintage de taille moyenne avec un évier de ferme, un placard à porte plane, des portes de placards vertess, un plan de travail en granite, une crédence verte, une crédence en carrelage métro, un électroménager en acier inoxydable, sol en stratifié, îlot, un sol marron et plan de travail noir.
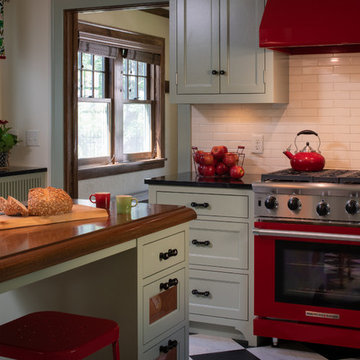
Cette photo montre une cuisine éclectique fermée et de taille moyenne avec un évier encastré, un placard à porte plane, des portes de placards vertess, un plan de travail en stéatite, une crédence beige, une crédence en céramique, un électroménager de couleur, un sol en linoléum, un sol multicolore et plan de travail noir.
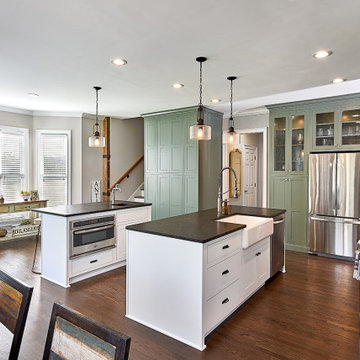
Two islands provide separate work zones and ample traffic flow. The green cabinets next to the stairs hide a walk-in pantry. © Lassiter Photography
Idées déco pour une cuisine américaine campagne en L de taille moyenne avec un évier de ferme, un placard à porte shaker, des portes de placards vertess, un plan de travail en granite, une crédence marron, une crédence en carreau de porcelaine, un électroménager en acier inoxydable, parquet foncé, 2 îlots, un sol marron et plan de travail noir.
Idées déco pour une cuisine américaine campagne en L de taille moyenne avec un évier de ferme, un placard à porte shaker, des portes de placards vertess, un plan de travail en granite, une crédence marron, une crédence en carreau de porcelaine, un électroménager en acier inoxydable, parquet foncé, 2 îlots, un sol marron et plan de travail noir.
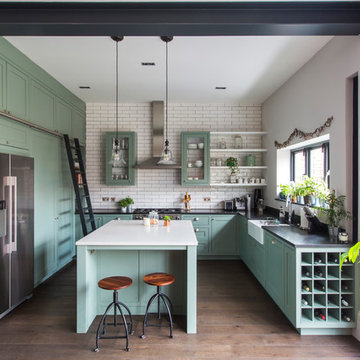
Rock Star Family Home
Réalisation d'une cuisine ouverte design en U de taille moyenne avec un placard avec porte à panneau encastré, des portes de placards vertess, un sol en bois brun, îlot, un sol marron, un évier de ferme, une crédence en carrelage métro, un électroménager en acier inoxydable, une crédence blanche, un plan de travail en granite et plan de travail noir.
Réalisation d'une cuisine ouverte design en U de taille moyenne avec un placard avec porte à panneau encastré, des portes de placards vertess, un sol en bois brun, îlot, un sol marron, un évier de ferme, une crédence en carrelage métro, un électroménager en acier inoxydable, une crédence blanche, un plan de travail en granite et plan de travail noir.
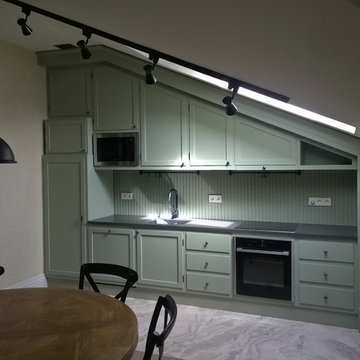
ADWorkshop, Антон Джавахян, Наталия Пряхина
Aménagement d'une cuisine ouverte linéaire contemporaine de taille moyenne avec un évier encastré, un placard à porte shaker, des portes de placards vertess, un plan de travail en quartz modifié, une crédence verte, une crédence en bois, un électroménager noir, un sol en carrelage de porcelaine, aucun îlot, un sol beige et plan de travail noir.
Aménagement d'une cuisine ouverte linéaire contemporaine de taille moyenne avec un évier encastré, un placard à porte shaker, des portes de placards vertess, un plan de travail en quartz modifié, une crédence verte, une crédence en bois, un électroménager noir, un sol en carrelage de porcelaine, aucun îlot, un sol beige et plan de travail noir.
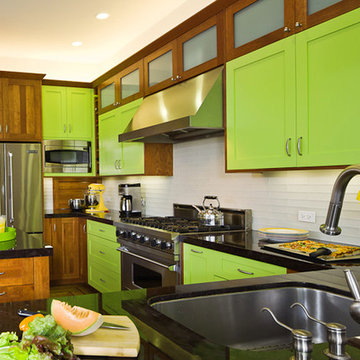
Getting Beyond Beige!
Karen Wistrom ASID, is Vice President of Sales and Marketing for Dura Supreme and a certified Interior Designer with 20+ years of experience in the cabinetry market. featured this kitchen in her blog. Here is some of the content from that blog feature...
"One of my favorite examples of a homeowner’s color scheme that was successfully worked into a kitchen makeover is this photo of a Dura Supreme kitchen designed by Barbra Bright of Barbra Bright Design in San Francisco, CA.
This kitchen is a perfect example of how a customer’s favorite color can be worked into the design to create an incredibly personal and unique look. Everyone that sees this kitchen says “WOW!” and notice how the bright green paint is only used on a few doors and drawer fronts that could be changed if the homeowner eventually wanted a different look." states Wistrom.
Kitchen design by Barbara Bright.
Photography by McKinney Photography.
Features Dura Supreme's affordable "Personal Paint Match" finish using Sherwin-Williams "Electric Lime".
Request a FREE Dura Supreme Brochure Packet:
http://www.durasupreme.com/request-brochure
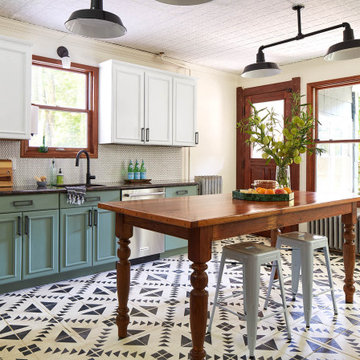
Cette photo montre une cuisine victorienne fermée avec un sol en carrelage de céramique, un sol multicolore, plan de travail noir, un évier encastré, un placard avec porte à panneau encastré, des portes de placards vertess, une crédence blanche, une crédence en mosaïque et un électroménager en acier inoxydable.
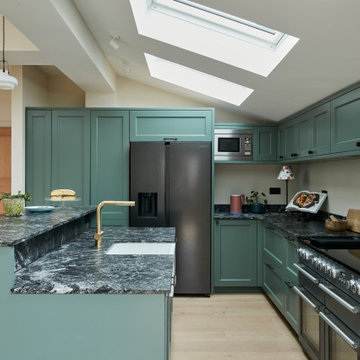
A warm and very welcoming kitchen extension in Lewisham creating this lovely family and entertaining space with some beautiful bespoke features. The smooth shaker style lay on cabinet doors are painted in Farrow & Ball Green Smoke, and the double height kitchen island, finished in stunning Sensa Black Beauty stone with seating on one side, cleverly conceals the sink and tap along with a handy pantry unit and drinks cabinet.
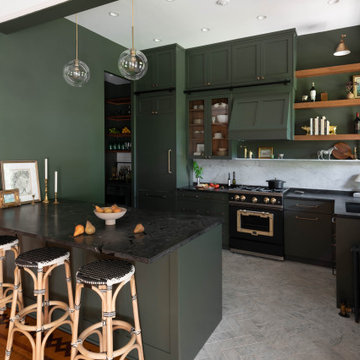
Inspiration pour une cuisine en L avec un évier encastré, un placard à porte shaker, des portes de placards vertess, une crédence blanche, un électroménager noir, une péninsule, un sol gris et plan de travail noir.
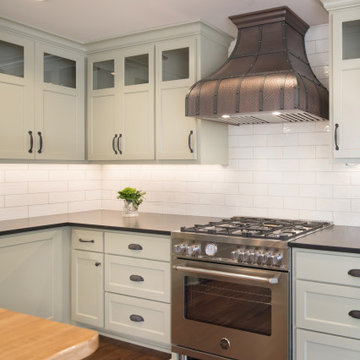
Traditional kitchen with sage green Shaker style cabinets. Brushed black pearl countertops with butcher block top on island. Copper hood over the Bertazonni range.
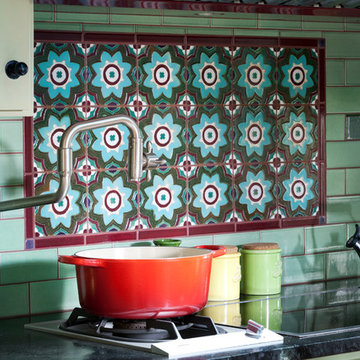
Remodel to a timber frame and adobe brick house originally built from a design by renowned mid-century modern architect Cliff May. We modernized the house – opening walls, bringing in light, converting a garage to a master suite and updating everything – while carefully preserving and restoring the original details of the house. Original adobe bricks, redwood timbers, and patterned tiles and other materials were salvaged and repurposed within the project. Period details such as louvered vents below the window sills were retained and repaired. The kitchen was designed to accommodate very specific wishes of the clients for ease of use and supporting their lifestyle. The original house beautifully interlocks with the landscape and the remodel furthers the indoor-outdoor relationships. New materials are simple and earthy in keeping with the original character of the house. We designed the house to be a calm retreat from the bustle of Silicon Valley.
Photography by Kurt Manley.
https://saikleyarchitects.com/portfolio/cliff-may-adobe-update/
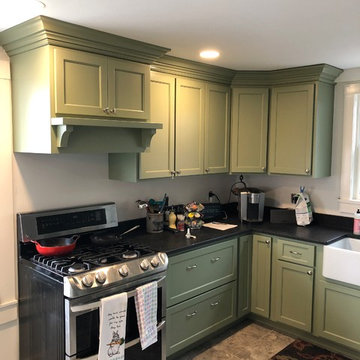
Finished Product
Aménagement d'une petite cuisine campagne en U fermée avec un évier de ferme, un placard avec porte à panneau encastré, des portes de placards vertess, un électroménager noir, aucun îlot, un sol gris et plan de travail noir.
Aménagement d'une petite cuisine campagne en U fermée avec un évier de ferme, un placard avec porte à panneau encastré, des portes de placards vertess, un électroménager noir, aucun îlot, un sol gris et plan de travail noir.
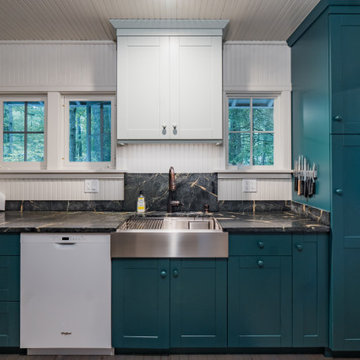
A cozy and intimate kitchen in a summer home right here in South Lebanon. The kitchen is used by an avid baker and was custom built to suit those needs.
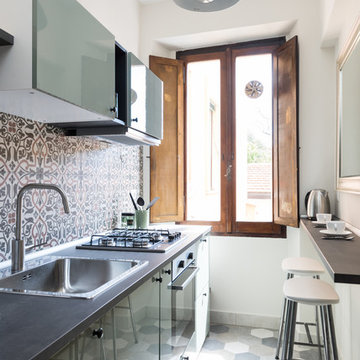
Foto Paolo Fusco
Idées déco pour une petite cuisine méditerranéenne avec un évier posé, un placard à porte plane, des portes de placards vertess, une crédence multicolore, un électroménager en acier inoxydable, un sol multicolore et plan de travail noir.
Idées déco pour une petite cuisine méditerranéenne avec un évier posé, un placard à porte plane, des portes de placards vertess, une crédence multicolore, un électroménager en acier inoxydable, un sol multicolore et plan de travail noir.
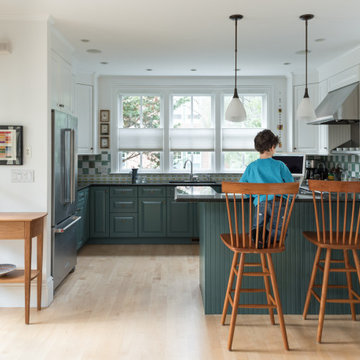
To update the prior homeowner's kitchen, we chose a dramatic green for the base cabinets and clean white for the uppers.
Réalisation d'une cuisine tradition en U de taille moyenne avec un évier encastré, un placard avec porte à panneau surélevé, des portes de placards vertess, un plan de travail en granite, une crédence multicolore, une crédence en céramique, un électroménager en acier inoxydable, parquet clair, une péninsule et plan de travail noir.
Réalisation d'une cuisine tradition en U de taille moyenne avec un évier encastré, un placard avec porte à panneau surélevé, des portes de placards vertess, un plan de travail en granite, une crédence multicolore, une crédence en céramique, un électroménager en acier inoxydable, parquet clair, une péninsule et plan de travail noir.
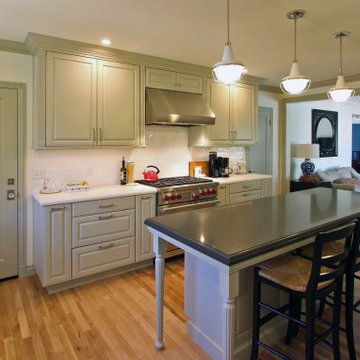
Inspiration pour une cuisine ouverte traditionnelle en U de taille moyenne avec un évier de ferme, un placard avec porte à panneau surélevé, des portes de placards vertess, un plan de travail en granite, une crédence blanche, une crédence en céramique, un électroménager en acier inoxydable, un sol en bois brun, îlot, un sol marron et plan de travail noir.
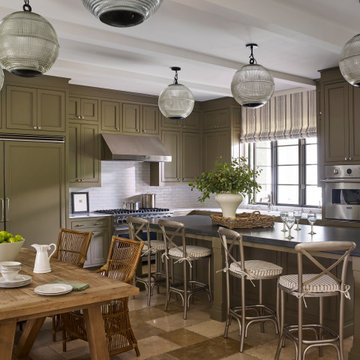
Inspiration pour une grande cuisine américaine traditionnelle en L avec un évier de ferme, des portes de placards vertess, un plan de travail en quartz modifié, une crédence blanche, une crédence en carrelage métro, un électroménager en acier inoxydable, un sol en carrelage de céramique, îlot, un sol beige, plan de travail noir, poutres apparentes et un placard à porte affleurante.
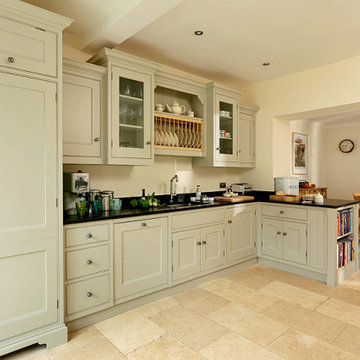
Cette photo montre une grande cuisine ouverte nature en L avec un évier encastré, un placard à porte shaker, des portes de placards vertess, un plan de travail en granite, un sol en carrelage de céramique, aucun îlot et plan de travail noir.

Updated kitchen with custom green cabinetry, black countertops, custom hood vent for 36" Wolf range with designer tile and stained wood tongue and groove backsplash.
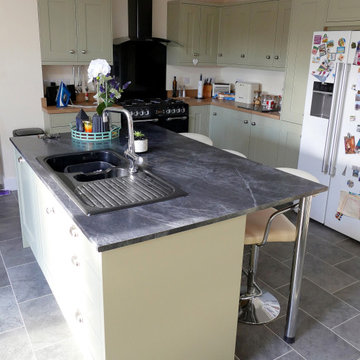
Country style kitchen with island unit and breakfast bar in rear extension.
Cette image montre une cuisine ouverte rustique en L de taille moyenne avec un évier 2 bacs, des portes de placards vertess, un plan de travail en quartz, une crédence noire, un électroménager noir, un sol en ardoise, îlot, un sol gris, plan de travail noir et poutres apparentes.
Cette image montre une cuisine ouverte rustique en L de taille moyenne avec un évier 2 bacs, des portes de placards vertess, un plan de travail en quartz, une crédence noire, un électroménager noir, un sol en ardoise, îlot, un sol gris, plan de travail noir et poutres apparentes.
Idées déco de cuisines avec des portes de placards vertess et plan de travail noir
4