Idées déco de cuisines avec des portes de placards vertess et un électroménager de couleur
Trier par :
Budget
Trier par:Populaires du jour
41 - 60 sur 479 photos
1 sur 3

At this Fulham home, the family kitchen was entirely redesigned to bring light and colour to the fore! The forest green kitchen units by John Lewis of Hungerford combine perfectly with the powder pink Moroccan tile backsplash from Mosaic Factory.
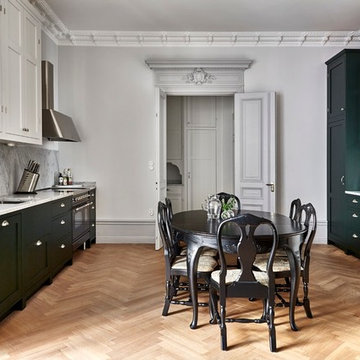
Martin Cederblad, http://www.cederblad.se/
Idée de décoration pour une grande cuisine américaine parallèle victorienne avec plan de travail en marbre, une crédence grise, un évier 1 bac, un placard avec porte à panneau surélevé, des portes de placards vertess, un électroménager de couleur, parquet clair et aucun îlot.
Idée de décoration pour une grande cuisine américaine parallèle victorienne avec plan de travail en marbre, une crédence grise, un évier 1 bac, un placard avec porte à panneau surélevé, des portes de placards vertess, un électroménager de couleur, parquet clair et aucun îlot.
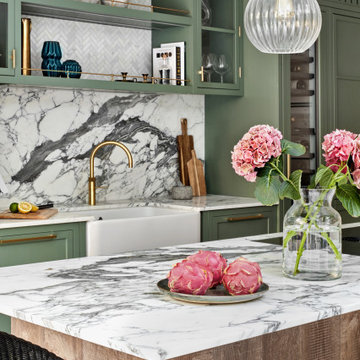
Inspiration pour une cuisine ouverte linéaire traditionnelle de taille moyenne avec un évier posé, un placard à porte plane, des portes de placards vertess, une crédence jaune, une crédence en marbre, un électroménager de couleur, îlot et un plan de travail blanc.
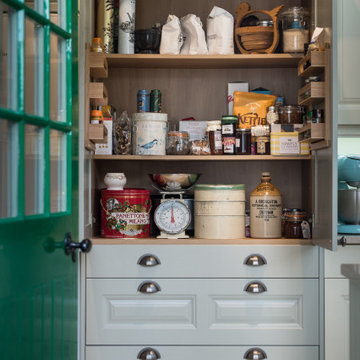
Built in larder unit
Cette image montre une cuisine ouverte parallèle de taille moyenne avec un évier posé, un placard à porte shaker, des portes de placards vertess, un plan de travail en quartz, une crédence bleue, une crédence en céramique, un électroménager de couleur, carreaux de ciment au sol, îlot, un sol beige et un plan de travail beige.
Cette image montre une cuisine ouverte parallèle de taille moyenne avec un évier posé, un placard à porte shaker, des portes de placards vertess, un plan de travail en quartz, une crédence bleue, une crédence en céramique, un électroménager de couleur, carreaux de ciment au sol, îlot, un sol beige et un plan de travail beige.
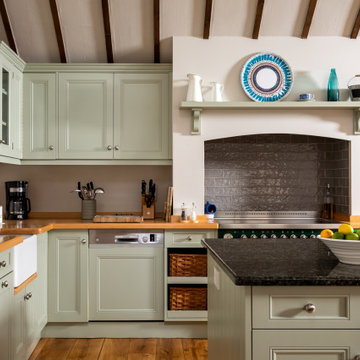
Cette photo montre une grande cuisine ouverte nature en U avec un évier de ferme, un placard avec porte à panneau encastré, des portes de placards vertess, un plan de travail en bois, un électroménager de couleur, un sol en bois brun, îlot, un sol marron et un plan de travail marron.
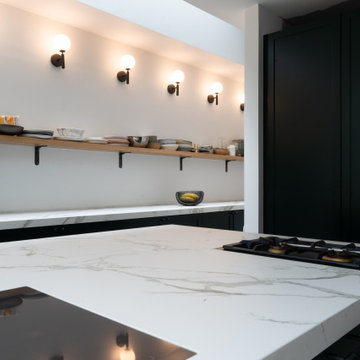
Inspiration pour une cuisine américaine traditionnelle de taille moyenne avec un placard à porte shaker, des portes de placards vertess, un plan de travail en surface solide, un électroménager de couleur, îlot et un plan de travail blanc.

Custom made mid-century style kitchen with Oak Veneer, Birch Ply and Green Formica. Blush Aga and Corian Worksurfaces in Whitecap.
Cette photo montre une cuisine américaine rétro en U de taille moyenne avec un évier intégré, un placard à porte plane, des portes de placards vertess, un plan de travail en surface solide, une crédence blanche, une crédence en carreau de verre, un électroménager de couleur, un sol en vinyl, îlot, un sol multicolore et un plan de travail blanc.
Cette photo montre une cuisine américaine rétro en U de taille moyenne avec un évier intégré, un placard à porte plane, des portes de placards vertess, un plan de travail en surface solide, une crédence blanche, une crédence en carreau de verre, un électroménager de couleur, un sol en vinyl, îlot, un sol multicolore et un plan de travail blanc.
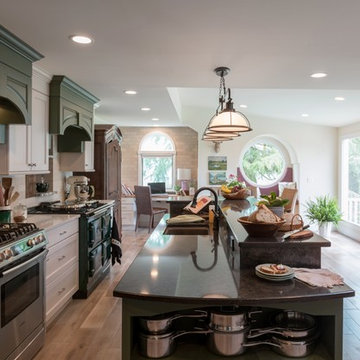
A British client requested an 'unfitted' look. Robinson Interiors was called in to help create a space that appeared built up over time, with vintage elements. For this kitchen reclaimed wood was used along with three distinctly different cabinet finishes (Stained Wood, Ivory, and Vintage Green), multiple hardware styles (Black, Bronze and Pewter) and two different backsplash tiles. We even used some freestanding furniture (A vintage French armoire) to give it that European cottage feel. A fantastic 'SubZero 48' Refrigerator, a British Racing Green Aga stove, the super cool Waterstone faucet with farmhouse sink all hep create a quirky, fun, and eclectic space! We also included a few distinctive architectural elements, like the Oculus Window Seat (part of a bump-out addition at one end of the space) and an awesome bronze compass inlaid into the newly installed hardwood floors. This bronze plaque marks a pivotal crosswalk central to the home's floor plan. Finally, the wonderful purple and green color scheme is super fun and definitely makes this kitchen feel like springtime all year round! Masterful use of Pantone's Color of the year, Ultra Violet, keeps this traditional cottage kitchen feeling fresh and updated.

Boho meets Portuguese design in a stunning transformation of this Van Ness tudor in the upper northwest neighborhood of Washington, DC. Our team’s primary objectives were to fill space with natural light, period architectural details, and cohesive selections throughout the main level and primary suite. At the entry, new archways are created to maximize light and flow throughout the main level while ensuring the space feels intimate. A new kitchen layout along with a peninsula grounds the chef’s kitchen while securing its part in the everyday living space. Well-appointed dining and living rooms infuse dimension and texture into the home, and a pop of personality in the powder room round out the main level. Strong raw wood elements, rich tones, hand-formed elements, and contemporary nods make an appearance throughout the newly renovated main level and primary suite of the home.

The kitchen, dining, and living areas share a common space but are separated by steps which mirror the outside terrain. The levels help to define each zone and function. Deep green stain on wire brushed oak adds a richness and texture to the clean lined cabinets.
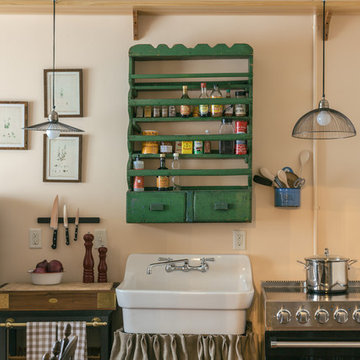
Idées déco pour une cuisine linéaire romantique avec aucun îlot, un évier de ferme, des portes de placards vertess et un électroménager de couleur.
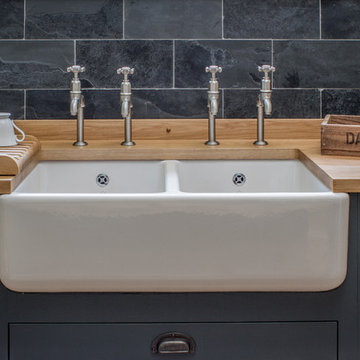
A double Belfast farmhouse sink with four bibcock taps sit within oak shaker cabinets painted with Farrow & Ball Down Pipe. Rustic metal door knobs match the darkness of the slate tiles which sit perfectly above the oak worktop.
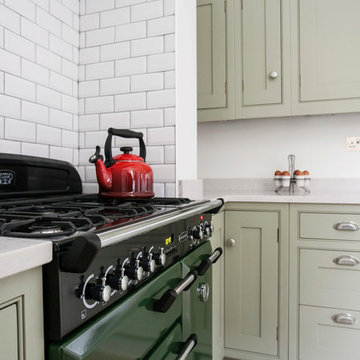
As part of a renovation of their 1930's town house, the homeowners commissioned Burlanes to design, create and install a country style galley kitchen, for contemporary living.
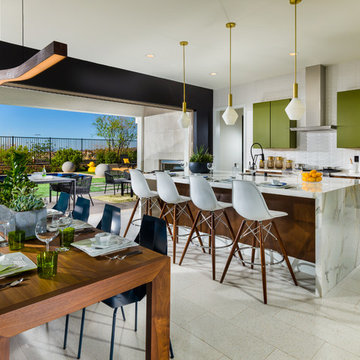
Idées déco pour une cuisine américaine rétro en L avec un évier encastré, un placard à porte plane, des portes de placards vertess, plan de travail en marbre, une crédence blanche, une crédence en céramique, un électroménager de couleur et îlot.
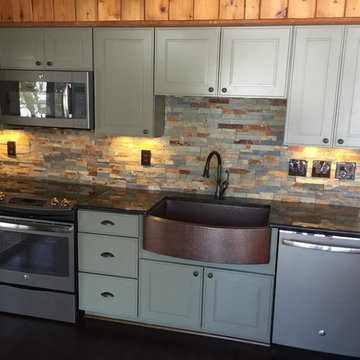
Inspiration pour une cuisine ouverte rustique en L de taille moyenne avec un évier de ferme, un placard avec porte à panneau encastré, des portes de placards vertess, un plan de travail en granite, une crédence multicolore, une crédence en carrelage de pierre, un électroménager de couleur, une péninsule et parquet foncé.
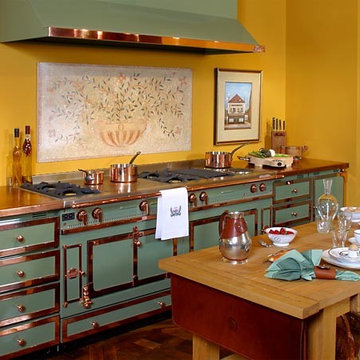
From La Cornue of France: Exceptional craftsmanship with superior attention to detail. La Cornue has been designing the most exclusive ranges on the planet for over 100 years. The style is distinct "old world" inspiring visions of the French countryside. Available in multiple colors, with many trim options, and burner configurations.

Plaster hood and full custom cabinets with French, Lacanche range. Design by: Alison Giese Interiors.
Inspiration pour une grande cuisine traditionnelle fermée avec un évier encastré, un placard à porte plane, des portes de placards vertess, un plan de travail en quartz, une crédence grise, un électroménager de couleur, un sol en bois brun, îlot, un sol marron, un plan de travail gris, un plafond en lambris de bois et une crédence en dalle de pierre.
Inspiration pour une grande cuisine traditionnelle fermée avec un évier encastré, un placard à porte plane, des portes de placards vertess, un plan de travail en quartz, une crédence grise, un électroménager de couleur, un sol en bois brun, îlot, un sol marron, un plan de travail gris, un plafond en lambris de bois et une crédence en dalle de pierre.
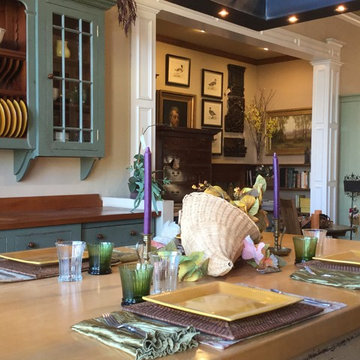
Cette image montre une cuisine américaine rustique en U de taille moyenne avec un évier 1 bac, un placard à porte affleurante, des portes de placards vertess, un plan de travail en bois, une crédence marron, un électroménager de couleur et îlot.
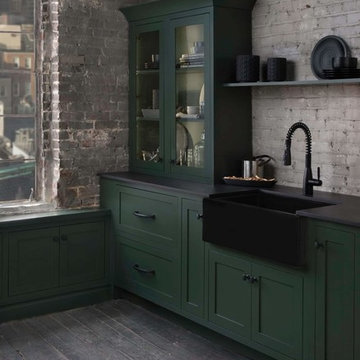
Cette photo montre une petite cuisine parallèle chic avec un évier intégré, des portes de placards vertess, une crédence grise, une crédence en brique, un électroménager de couleur, parquet foncé, un sol marron et plan de travail noir.
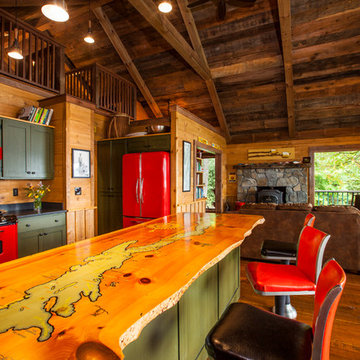
Nancie Battaglia
Idées déco pour une cuisine ouverte montagne en U de taille moyenne avec un placard à porte plane, des portes de placards vertess, un plan de travail en stéatite, une crédence marron, une crédence en dalle de pierre, un électroménager de couleur, un sol en bois brun, une péninsule et un sol marron.
Idées déco pour une cuisine ouverte montagne en U de taille moyenne avec un placard à porte plane, des portes de placards vertess, un plan de travail en stéatite, une crédence marron, une crédence en dalle de pierre, un électroménager de couleur, un sol en bois brun, une péninsule et un sol marron.
Idées déco de cuisines avec des portes de placards vertess et un électroménager de couleur
3