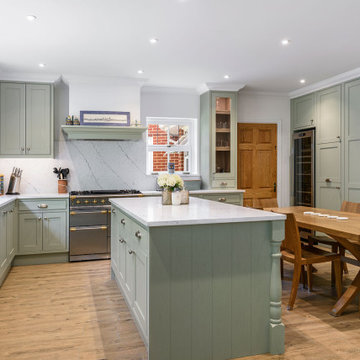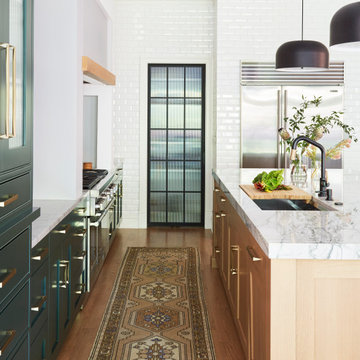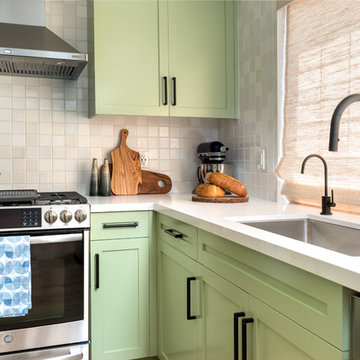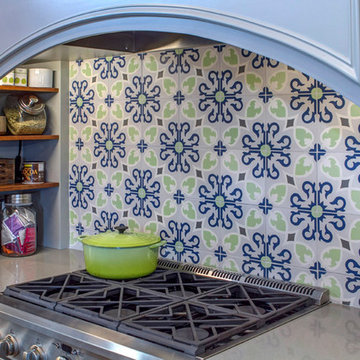Idées déco de cuisines avec des portes de placards vertess et un électroménager en acier inoxydable
Trier par :
Budget
Trier par:Populaires du jour
161 - 180 sur 13 027 photos
1 sur 3

This is one of our favorite kitchen projects! We started by deleting two walls and a closet, followed by framing in the new eight foot window and walk-in pantry. We stretched the existing kitchen across the entire room, and built a huge nine foot island with a gas range and custom hood. New cabinets, appliances, elm flooring, custom woodwork, all finished off with a beautiful rustic white brick.

A gorgeous pale green traditional bespoke shaker kitchen brings a light and airy feeling to this previously dark kitchen
Cette photo montre une cuisine américaine nature de taille moyenne avec un placard à porte shaker, des portes de placards vertess, un plan de travail en quartz, une crédence blanche, un électroménager en acier inoxydable, un sol en carrelage de céramique, îlot, un sol marron et un plan de travail blanc.
Cette photo montre une cuisine américaine nature de taille moyenne avec un placard à porte shaker, des portes de placards vertess, un plan de travail en quartz, une crédence blanche, un électroménager en acier inoxydable, un sol en carrelage de céramique, îlot, un sol marron et un plan de travail blanc.

Inspiration for a large contemporary l-shaped kitchen in Brisbane with a walk in butlers pantry. Features an integrated sink, flat panel, pale green cabinets with overhead light timber cabinets, open shelves and white engineered stone benchtops. Pale blue kit kat tile splashback and white subway splashback with oak timber flooring.

Inspiration pour une grande cuisine ouverte parallèle traditionnelle avec un évier de ferme, un placard à porte shaker, des portes de placards vertess, un plan de travail en quartz, une crédence verte, une crédence en carreau de ciment, un électroménager en acier inoxydable, un sol en bois brun, îlot, un sol marron, un plan de travail blanc et poutres apparentes.

Custom built kitchen.
Kitchen cabinets and kitchen island with custom cuts and finishes. Barrack green on the cabinets while the infinity white leathered quartzite counter top sits on top with the same custom cut.
7FT Kitchen island with built in shelves. Storage, hidden compartments and accessible outlets were built in as well.
Back splash Anthology Mystic Glass: Tradewind Mix

A spacious Victorian semi-detached house nestled in picturesque Harrow on the Hill, undergoing a comprehensive back to brick renovation to cater to the needs of a growing family of six. This project encompassed a full-scale transformation across all three floors, involving meticulous interior design to craft a truly beautiful and functional home.
The renovation includes a large extension, and enhancing key areas bedrooms, living rooms, and bathrooms. The result is a harmonious blend of Victorian charm and contemporary living, creating a space that caters to the evolving needs of this large family.

For the kitchen, we decided to go with a double-tier upper cabinet to utilize the height of the loft with its very high ceiling. We also decided to go with the Bottle Green cabinet color by Ultracraft that gives an eclectic feel tying in well with the exposed brick and natural wood features. We paired the green with the Rag Bone cabinet color that balanced it out and blended in with the rest of the space, allowing the green and brass hardware to pop. We also extended the lower cabinets and added a wine fridge to better serve the bar area, perfect for entertaining. Finally, the Ventao Gold Quartz countertop with warm veining tied in perfectly with the brass hardware and Black and Brass faucet.

Aménagement d'une cuisine contemporaine avec un électroménager en acier inoxydable, parquet clair, îlot, des portes de placards vertess et une crédence.

Our renovation of a 1930's bungalow focused on opening up the kitchen/dining/living areas to improve flow and connectivity between the spaces. The rustic reclaimed beams help delineate the spaces visually and add texture and warmth. The original white oak floors were refinished with a custom stain to evoke the wood’s natural raw state. We brought color into the space with the ‘blue spruce’ base cabinets and a custom reclaimed island top. The Calacatta gold quartz countertops, hexagon backsplash, and white upper cabinets keep the space feeling light and bright.

Idée de décoration pour une petite cuisine ouverte vintage en L avec un évier posé, un placard à porte plane, des portes de placards vertess, un plan de travail en granite, une crédence blanche, une crédence en quartz modifié, un électroménager en acier inoxydable, un sol en bois brun, îlot, un sol marron, un plan de travail blanc et un plafond en lambris de bois.

Cabinet paint color: Cushing Green by Benjamin Moore
Aménagement d'une cuisine ouverte classique en L de taille moyenne avec un évier de ferme, un placard avec porte à panneau encastré, des portes de placards vertess, un plan de travail en granite, une crédence blanche, une crédence en céramique, un électroménager en acier inoxydable, parquet foncé, une péninsule, un sol marron et un plan de travail beige.
Aménagement d'une cuisine ouverte classique en L de taille moyenne avec un évier de ferme, un placard avec porte à panneau encastré, des portes de placards vertess, un plan de travail en granite, une crédence blanche, une crédence en céramique, un électroménager en acier inoxydable, parquet foncé, une péninsule, un sol marron et un plan de travail beige.

Designer Tiffany Waugh incorporated IRG white marble with functional features to create a space suitable for contemporary living for her clients and their two young children. A custom bread bar (cleverly hidden behind an appliance garage near the oven) allows for an everyday one-stop breakfast area where the 5- and 7-year-olds can make their own toast in the morning.

This couples small kitchen was in dire need of an update. The homeowner was an avid cook and cookbook collector so finding a special place for some of his most prized cookbooks was a must!

Inspiration pour une cuisine ouverte nordique en L de taille moyenne avec un évier 1 bac, des portes de placards vertess, un plan de travail en terrazzo, une crédence beige, une crédence en carreau de porcelaine, un électroménager en acier inoxydable, un sol en bois brun, îlot, un sol marron et un plan de travail beige.

Idées déco pour une grande cuisine américaine classique en L avec un évier de ferme, un placard avec porte à panneau encastré, des portes de placards vertess, un plan de travail en quartz modifié, une crédence blanche, une crédence en céramique, un électroménager en acier inoxydable, un sol en bois brun, 2 îlots, un sol marron et un plan de travail blanc.

Exemple d'une grande cuisine américaine parallèle tendance avec un évier de ferme, un placard avec porte à panneau encastré, des portes de placards vertess, un plan de travail en quartz modifié, une crédence multicolore, une crédence en céramique, un électroménager en acier inoxydable, un sol en carrelage de céramique, îlot, un sol marron et un plan de travail blanc.

Cette photo montre une cuisine chic en U fermée avec un placard à porte shaker, des portes de placards vertess, une crédence blanche, un électroménager en acier inoxydable, parquet clair, îlot, un sol beige, un plan de travail gris et un plafond voûté.

Réalisation d'une cuisine parallèle design fermée et de taille moyenne avec un évier encastré, un placard à porte plane, des portes de placards vertess, un plan de travail en granite, une crédence noire, une crédence en dalle de pierre, un électroménager en acier inoxydable, un sol en terrazzo, îlot, un sol blanc et plan de travail noir.

Aménagement d'une cuisine contemporaine en L avec un placard à porte shaker, des portes de placards vertess, un plan de travail en quartz, une crédence blanche, un électroménager en acier inoxydable, un sol en bois brun, îlot, un sol marron et un plan de travail blanc.

Inspiration pour une grande cuisine ouverte rustique en U avec un évier encastré, un placard avec porte à panneau encastré, un électroménager en acier inoxydable, parquet foncé, îlot, un sol marron, des portes de placards vertess, plan de travail en marbre, une crédence multicolore, une crédence en céramique et un plan de travail blanc.
Idées déco de cuisines avec des portes de placards vertess et un électroménager en acier inoxydable
9