Idées déco de cuisines avec des portes de placards vertess et un électroménager noir
Trier par :
Budget
Trier par:Populaires du jour
41 - 60 sur 2 671 photos
1 sur 3

Aménagement d'une petite cuisine éclectique fermée avec un placard à porte plane, des portes de placards vertess, un plan de travail en granite, une crédence noire, une crédence en mosaïque, un électroménager noir, un sol en carrelage de porcelaine, plan de travail noir, un évier posé, aucun îlot et un sol multicolore.

Disguised broom storage, spice pullout and other fun accessories are hidden behind the cabinet doors.
Aménagement d'une grande cuisine américaine éclectique en U avec un évier de ferme, un placard à porte shaker, des portes de placards vertess, un plan de travail en granite, une crédence verte, une crédence en céramique, un électroménager noir, un sol en bois brun, îlot et un sol marron.
Aménagement d'une grande cuisine américaine éclectique en U avec un évier de ferme, un placard à porte shaker, des portes de placards vertess, un plan de travail en granite, une crédence verte, une crédence en céramique, un électroménager noir, un sol en bois brun, îlot et un sol marron.
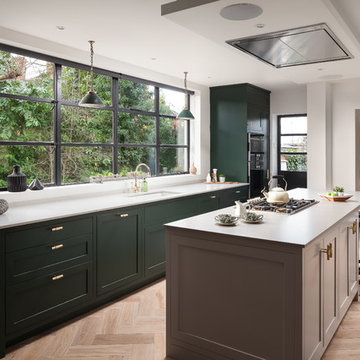
Idée de décoration pour une cuisine ouverte parallèle tradition avec un évier 3 bacs, un placard à porte shaker, des portes de placards vertess, un électroménager noir, parquet clair et îlot.

Inspiration pour une grande cuisine ouverte bohème en L avec un évier intégré, un placard à porte plane, des portes de placards vertess, un plan de travail en quartz modifié, une crédence grise, une crédence en quartz modifié, un électroménager noir, parquet clair, une péninsule et un plan de travail gris.

This peninsula has it all: sink, counter space, and seating.
Idée de décoration pour une cuisine américaine tradition en L de taille moyenne avec un évier encastré, un placard à porte shaker, des portes de placards vertess, un plan de travail en quartz modifié, une crédence marron, une crédence en carreau de porcelaine, un électroménager noir, un sol en carrelage de porcelaine, une péninsule, un sol multicolore et un plan de travail blanc.
Idée de décoration pour une cuisine américaine tradition en L de taille moyenne avec un évier encastré, un placard à porte shaker, des portes de placards vertess, un plan de travail en quartz modifié, une crédence marron, une crédence en carreau de porcelaine, un électroménager noir, un sol en carrelage de porcelaine, une péninsule, un sol multicolore et un plan de travail blanc.

The kitchen was transformed by removing the entire back wall, building a staircase leading to the basement below and creating a glass box over it opening it up to the back garden.The deVol kitchen has Studio Green shaker cabinets and reeded glass. The splash back is aged brass and the worktops are quartz marble and reclaimed school laboratory iroko worktop for the island. The kitchen has reclaimed pine pocket doors leading onto the breakfast room.
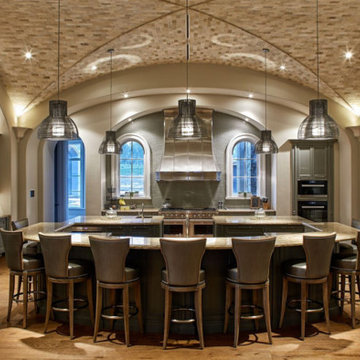
The expansive kitchen features a limestone groin vaulted ceiling, three islands and custom cabinets. Photo by Sam Smeed
Aménagement d'une cuisine classique en L avec un évier encastré, un placard avec porte à panneau encastré, des portes de placards vertess, une crédence grise, un électroménager noir, un sol en bois brun, 2 îlots, un sol marron et un plan de travail beige.
Aménagement d'une cuisine classique en L avec un évier encastré, un placard avec porte à panneau encastré, des portes de placards vertess, une crédence grise, un électroménager noir, un sol en bois brun, 2 îlots, un sol marron et un plan de travail beige.

Designed by Sarah Sherman Samuel
Exemple d'une petite cuisine parallèle montagne fermée avec un évier posé, un placard à porte affleurante, des portes de placards vertess, un plan de travail en bois, une crédence blanche, une crédence en céramique, un électroménager noir, aucun îlot, un sol gris et un plan de travail marron.
Exemple d'une petite cuisine parallèle montagne fermée avec un évier posé, un placard à porte affleurante, des portes de placards vertess, un plan de travail en bois, une crédence blanche, une crédence en céramique, un électroménager noir, aucun îlot, un sol gris et un plan de travail marron.

Davonport Holkham shaker-style cabinetry with exposed butt hinges was chosen for a classic look and its smaller proportions in this Victorian country kitchen. Hand painted in a beautiful light stone (Slate 11 – from Paint & Paper Library) and heritage green (Farrow & Ball’s studio green), the colour scheme provides the perfect canvas for the antique-effect brushed brass accessories. A traditional style white porcelain butler sink with brass taps is positioned in front of the large sash window, providing a stylish focal point when you enter the room. Then at the heart of the kitchen is a freestanding-style island (topped with the same white quartz worktop as the rest of the room). Designed with plenty of storage in the way of cupboards and drawers (as well as breakfast bar seating for 2), it acts as a prep table that is positioned in easy reach of the professional quality Miele induction hob and ovens. These elements help nod to the heritage of the classic country kitchen that would have originally been found in the property.
Out of the main cooking zone, but in close proximity to seating on the island, a breakfast cupboard/drinks cabinet houses all of Mr Edward’s coffee gadgets at worktop level. Above, several shelves finished with opulent mirrored glass and back-lit lights showcase the couples’ selection of fine cut glassware. This creates a real wow feature in the evening and can be seen from the couples’ large round walnut dining table which is positioned with views of the English-country garden. The overall style of the kitchen is classic, with a very welcoming and homely feel. It incorporates pieces of charming antique furniture with the clean lines of the hand painted Davonport cabinets marrying the old and the new.
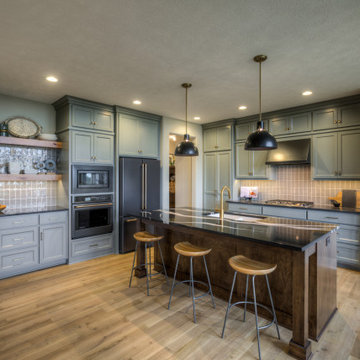
Cette image montre une cuisine traditionnelle en L avec un évier encastré, un placard avec porte à panneau encastré, des portes de placards vertess, une crédence grise, un électroménager noir, parquet clair, îlot, un sol beige et plan de travail noir.
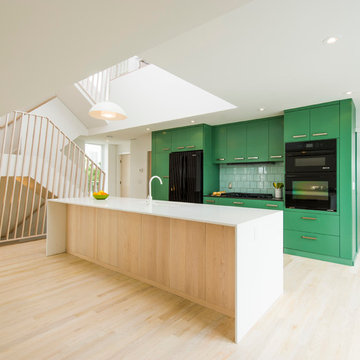
Pepper Watkins
Inspiration pour une cuisine ouverte parallèle nordique avec un placard à porte plane, des portes de placards vertess, une crédence verte, un électroménager noir, parquet clair et îlot.
Inspiration pour une cuisine ouverte parallèle nordique avec un placard à porte plane, des portes de placards vertess, une crédence verte, un électroménager noir, parquet clair et îlot.
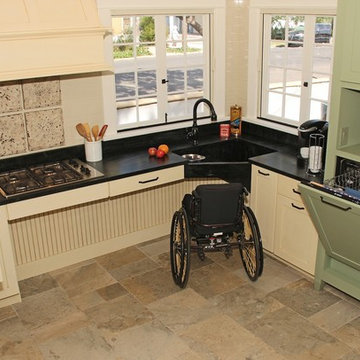
Richards Photo
Idées déco pour une grande cuisine ouverte classique avec un évier de ferme, un placard à porte shaker, des portes de placards vertess, un plan de travail en stéatite, une crédence blanche, une crédence en céramique, un électroménager noir, un sol en carrelage de céramique et aucun îlot.
Idées déco pour une grande cuisine ouverte classique avec un évier de ferme, un placard à porte shaker, des portes de placards vertess, un plan de travail en stéatite, une crédence blanche, une crédence en céramique, un électroménager noir, un sol en carrelage de céramique et aucun îlot.

When the collaboration between client, builder and cabinet maker comes together perfectly the end result is one we are all very proud of. The clients had many ideas which evolved as the project was taking shape and as the budget changed. Through hours of planning and preparation the end result was to achieve the level of design and finishes that the client, builder and cabinet expect without making sacrifices or going over budget. Soft Matt finishes, solid timber, stone, brass tones, porcelain, feature bathroom fixtures and high end appliances all come together to create a warm, homely and sophisticated finish. The idea was to create spaces that you can relax in, work from, entertain in and most importantly raise your young family in. This project was fantastic to work on and the result shows that why would you ever want to leave home?

A formerly walled in kitchen can finally breathe, and the cook can talk to his/her family or guests in this Denver remodel. Same footprint, but feels and works 5x better! Caesarstone counters and splash,
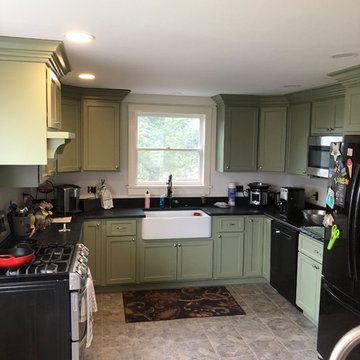
Finished Product
Inspiration pour une petite cuisine rustique en U fermée avec un évier de ferme, un placard avec porte à panneau encastré, des portes de placards vertess, un électroménager noir, aucun îlot, un sol gris et plan de travail noir.
Inspiration pour une petite cuisine rustique en U fermée avec un évier de ferme, un placard avec porte à panneau encastré, des portes de placards vertess, un électroménager noir, aucun îlot, un sol gris et plan de travail noir.

Traditional styling with a modern colour scheme. The Sage Green shade and white solid surface worktops help to make the kitchen feel light, open and spacious as well as functional.
Deep drawers and considered use of the corner storage space mean that everything is there when you need it. As bespoke manufacturers we could adapt units around the existing room features easily.
Brunel Photography
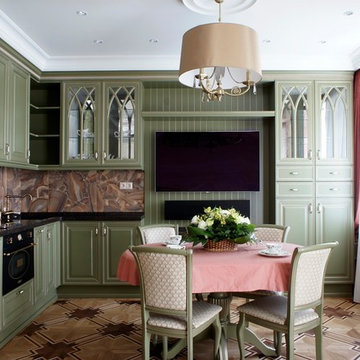
Майя Смирнова
Idées déco pour une petite cuisine américaine classique en L avec un évier encastré, un placard avec porte à panneau surélevé, des portes de placards vertess, un plan de travail en quartz modifié, une crédence multicolore, une crédence en carreau de porcelaine, un électroménager noir, un sol en bois brun, aucun îlot, un sol marron et plan de travail noir.
Idées déco pour une petite cuisine américaine classique en L avec un évier encastré, un placard avec porte à panneau surélevé, des portes de placards vertess, un plan de travail en quartz modifié, une crédence multicolore, une crédence en carreau de porcelaine, un électroménager noir, un sol en bois brun, aucun îlot, un sol marron et plan de travail noir.
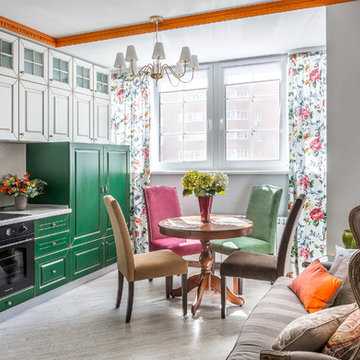
Aménagement d'une petite cuisine ouverte linéaire éclectique avec un placard avec porte à panneau surélevé, des portes de placards vertess, une crédence blanche, un électroménager noir, aucun îlot, un sol gris et un plan de travail blanc.
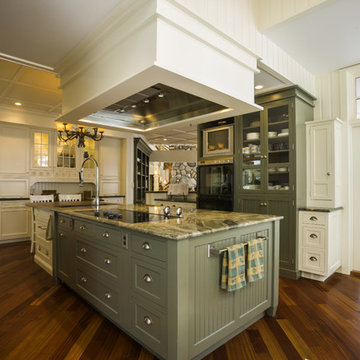
Idée de décoration pour une grande cuisine américaine craftsman en L avec un évier encastré, un placard à porte shaker, des portes de placards vertess, un plan de travail en granite, un électroménager noir, parquet foncé et îlot.
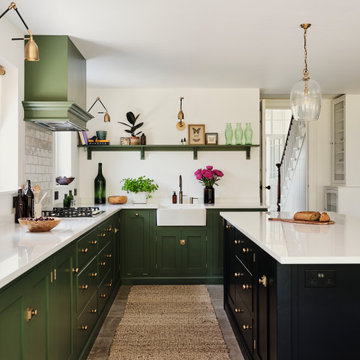
We laid stone floor tiles in the kitchen diner of this Isle of Wight holiday home, added a new green & black deVOL kitchen as well as wall lights & a wine cupboard
Idées déco de cuisines avec des portes de placards vertess et un électroménager noir
3