Idées déco de cuisines avec des portes de placards vertess et un plafond décaissé
Trier par :
Budget
Trier par:Populaires du jour
41 - 60 sur 198 photos
1 sur 3
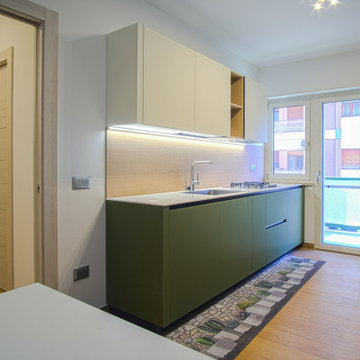
In questo appartamento di 60 mq sono state demolite tutte le tramezzature interne, sono state realizzate pareti oblique che, oltre a dare la sensazione di maggiore ampiezza all’appartamento, hanno consentito di ricavare spazi utili: una cappottiera nella zona ingresso; una capiente cabina armadio nella stanza da letto; un ampio ripostiglio ed un bagno con una comoda cabina doccia. Inoltre, sono stati recuperati gli spazi, prima inutilizzati, del corridoio e dell’ingresso trasformandoli in open space ed angolo studio. La cucina è stata ampliata inglobando il vecchio ripostiglio e parte del corridoio ed arredata in modo da creare due zone distinte, una destinata ai servizi e l’altra al pranzo. Nella stanza da letto è stata sfruttata una nicchia per realizzare su misura un armadio ed una capiente scarpiera a scrigno.
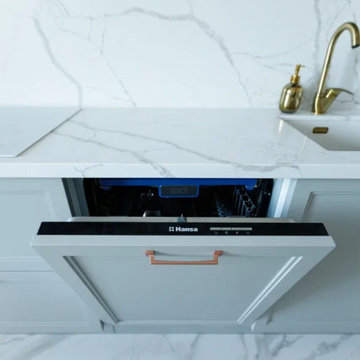
Кухонный гарнитур Avalon — это утончённое сочетание стиля и лаконичности, которое создаёт атмосферу спокойствия и комфорта. Со вкусом подобранные ручки и вытяжка в цвете “розовое золото”, еще раз подчеркивают красоту и скромность фасадов.
Завтракайте, обедайте и ужинайте в стильном месте, не покидая пределов своей квартиры!
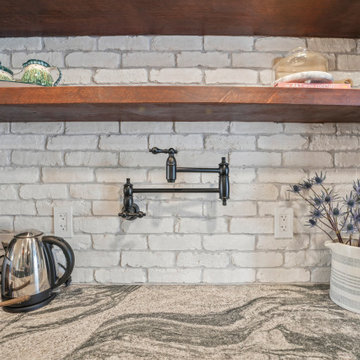
This is one of our favorite kitchen projects! We started by deleting two walls and a closet, followed by framing in the new eight foot window and walk-in pantry. We stretched the existing kitchen across the entire room, and built a huge nine foot island with a gas range and custom hood. New cabinets, appliances, elm flooring, custom woodwork, all finished off with a beautiful rustic white brick.
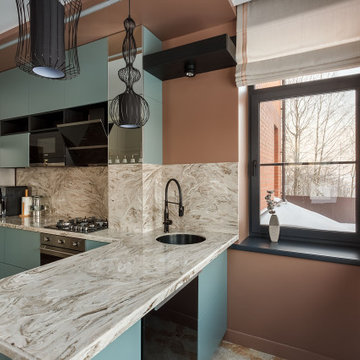
Inspiration pour une cuisine américaine design en L avec un placard à porte plane, des portes de placards vertess, un plan de travail en surface solide, une crédence beige, un électroménager noir, un sol en carrelage de céramique, une péninsule, un plan de travail beige et un plafond décaissé.
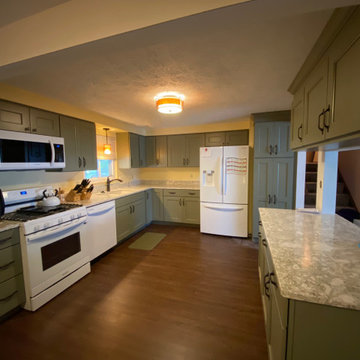
This client opted for an entire kitchen remodel. We started with rich wood tones with raised panel doors, and a yellow countertop. By removing sections of wall, the whole space became much more open. With that extra space, we were able to add in a beautiful bar top with extra cabinets for storage. The client also chose a rich green toned color for their shaker cabinets, paired with oil rubbed bronze hardware. Then we topped the entire install with a shiny new Cambria counter in the color Crowndale! This overall is a fun build, with great results. We love kitchen renovations, and more so the happy clients that come along with them.
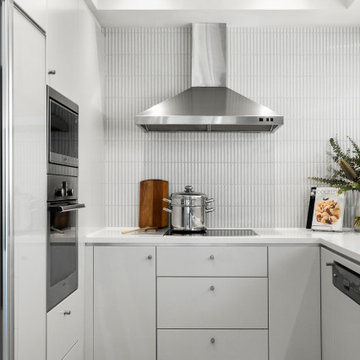
We were engaged to modernise our client's home including bathroom, new flooring and kitchen refresh . He wanted a contemporary, minimalistic design. This was achieved by using stunning stone look large format tiles with concave finger tile feature walls, custom timber to add warmth in the bathroom. The walls were painted in Dulux Dieskau to add a new vibrance which complemented the new floors and carpet. continuity was kept within the home by also featuring the concave finger tile in the kitchen.
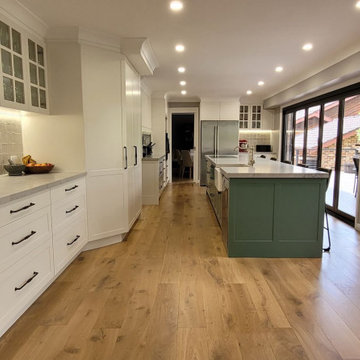
By adding bi-fold doors and removing the wall we have given much netter access to the deck for entertaining and allowed us to put in a large 4 meter plus island.
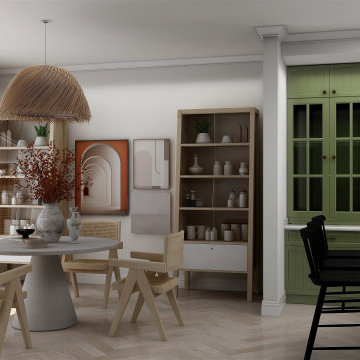
a fresh bohemian open kitchen design.
this design is intended to bring life and color to its surroundings, with bright green cabinets that imitate nature and the fluted island front that creates a beautiful contrast between the elegant marble backsplash and the earthiness of the natural wood.
this kitchen design is the perfect combination between classic elegance and Boho-chic.
A small dining area overlooking a beautiful backyard with clean lines and natural materials.
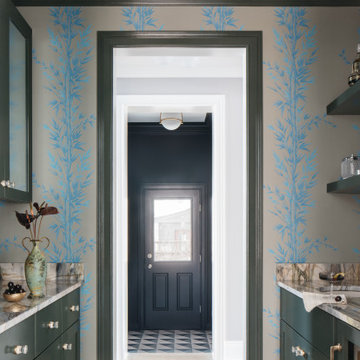
Download our free ebook, Creating the Ideal Kitchen. DOWNLOAD NOW
The homeowners built their traditional Colonial style home 17 years’ ago. It was in great shape but needed some updating. Over the years, their taste had drifted into a more contemporary realm, and they wanted our help to bridge the gap between traditional and modern.
We decided the layout of the kitchen worked well in the space and the cabinets were in good shape, so we opted to do a refresh with the kitchen. The original kitchen had blond maple cabinets and granite countertops. This was also a great opportunity to make some updates to the functionality that they were hoping to accomplish.
After re-finishing all the first floor wood floors with a gray stain, which helped to remove some of the red tones from the red oak, we painted the cabinetry Benjamin Moore “Repose Gray” a very soft light gray. The new countertops are hardworking quartz, and the waterfall countertop to the left of the sink gives a bit of the contemporary flavor.
We reworked the refrigerator wall to create more pantry storage and eliminated the double oven in favor of a single oven and a steam oven. The existing cooktop was replaced with a new range paired with a Venetian plaster hood above. The glossy finish from the hood is echoed in the pendant lights. A touch of gold in the lighting and hardware adds some contrast to the gray and white. A theme we repeated down to the smallest detail illustrated by the Jason Wu faucet by Brizo with its similar touches of white and gold (the arrival of which we eagerly awaited for months due to ripples in the supply chain – but worth it!).
The original breakfast room was pleasant enough with its windows looking into the backyard. Now with its colorful window treatments, new blue chairs and sculptural light fixture, this space flows seamlessly into the kitchen and gives more of a punch to the space.
The original butler’s pantry was functional but was also starting to show its age. The new space was inspired by a wallpaper selection that our client had set aside as a possibility for a future project. It worked perfectly with our pallet and gave a fun eclectic vibe to this functional space. We eliminated some upper cabinets in favor of open shelving and painted the cabinetry in a high gloss finish, added a beautiful quartzite countertop and some statement lighting. The new room is anything but cookie cutter.
Next the mudroom. You can see a peek of the mudroom across the way from the butler’s pantry which got a facelift with new paint, tile floor, lighting and hardware. Simple updates but a dramatic change! The first floor powder room got the glam treatment with its own update of wainscoting, wallpaper, console sink, fixtures and artwork. A great little introduction to what’s to come in the rest of the home.
The whole first floor now flows together in a cohesive pallet of green and blue, reflects the homeowner’s desire for a more modern aesthetic, and feels like a thoughtful and intentional evolution. Our clients were wonderful to work with! Their style meshed perfectly with our brand aesthetic which created the opportunity for wonderful things to happen. We know they will enjoy their remodel for many years to come!
Photography by Margaret Rajic Photography
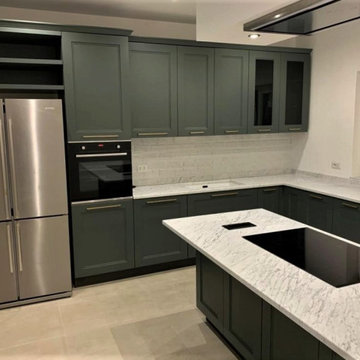
Exemple d'une grande cuisine tendance en L fermée avec un évier encastré, un placard avec porte à panneau surélevé, des portes de placards vertess, plan de travail en marbre, une crédence blanche, une crédence en marbre, un électroménager noir, un sol en carrelage de porcelaine, îlot, un sol beige, un plan de travail blanc et un plafond décaissé.
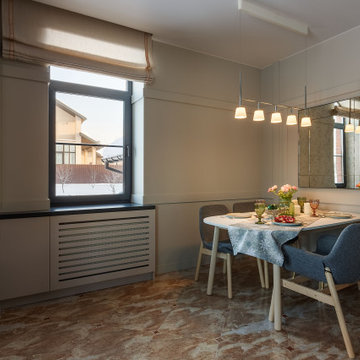
Réalisation d'une cuisine américaine design en L avec un placard à porte plane, des portes de placards vertess, un plan de travail en surface solide, une crédence beige, un électroménager noir, un sol en carrelage de céramique, une péninsule, un plan de travail beige et un plafond décaissé.
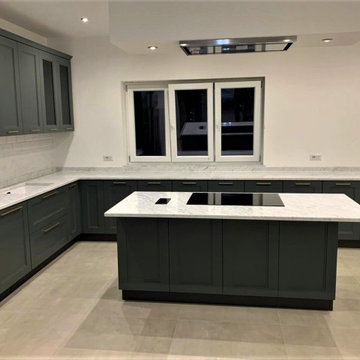
Cette photo montre une grande cuisine tendance en L fermée avec un évier encastré, un placard avec porte à panneau surélevé, des portes de placards vertess, plan de travail en marbre, une crédence blanche, une crédence en marbre, un électroménager noir, un sol en carrelage de porcelaine, îlot, un sol beige, un plan de travail blanc et un plafond décaissé.
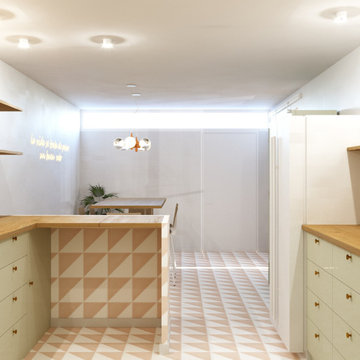
Zona de cocina con espacio reservado para paellera
Aménagement d'une cuisine américaine classique en U de taille moyenne avec un évier encastré, un placard à porte plane, des portes de placards vertess, un plan de travail en bois, un électroménager blanc, un sol en carrelage de céramique, aucun îlot, un sol rose et un plafond décaissé.
Aménagement d'une cuisine américaine classique en U de taille moyenne avec un évier encastré, un placard à porte plane, des portes de placards vertess, un plan de travail en bois, un électroménager blanc, un sol en carrelage de céramique, aucun îlot, un sol rose et un plafond décaissé.
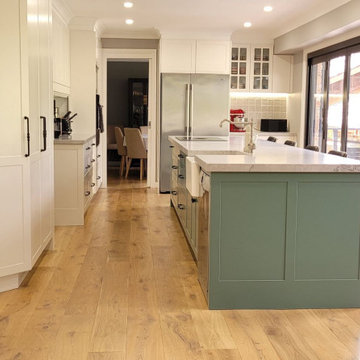
By adding bi-fold doors and removing the wall we have given much netter access to the deck for entertaining and allowed us to put in a large 4 meter plus island.
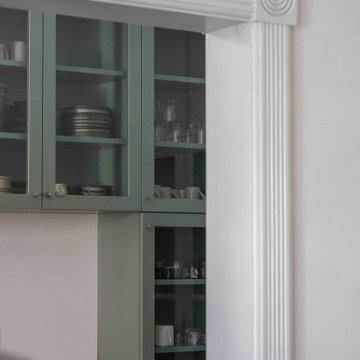
Cocina | Proyecto P-D7
Exemple d'une petite arrière-cuisine linéaire chic avec un évier 2 bacs, un placard à porte vitrée, des portes de placards vertess, un plan de travail en bois, une crédence verte, une crédence en céramique, un électroménager en acier inoxydable, carreaux de ciment au sol, aucun îlot, un sol vert et un plafond décaissé.
Exemple d'une petite arrière-cuisine linéaire chic avec un évier 2 bacs, un placard à porte vitrée, des portes de placards vertess, un plan de travail en bois, une crédence verte, une crédence en céramique, un électroménager en acier inoxydable, carreaux de ciment au sol, aucun îlot, un sol vert et un plafond décaissé.
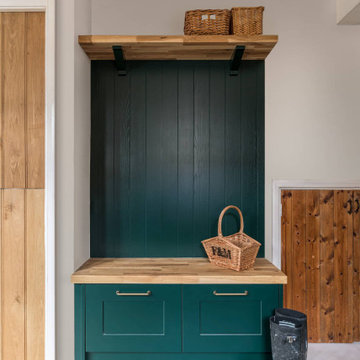
Our client envisioned an inviting, open plan area that effortlessly blends the beauty of contemporary design with the charm of a country-style kitchen. They wanted a central hub, a sociable cooking and seating area, where the whole family could gather, share stories, and create lasting memories.
For this exceptional project, we utilised the finest craftsmanship and chose Masterclass furniture in Hunter Green and Farringdon Grey. The combination brings a harmonious blend of sophistication and rustic allure to the kitchen space.
To complement the furniture and enhance its elegance, we selected solid oak worktops, with the oak’s warm tones and natural grains offering a classic aesthetic while providing durability and functionality for everyday use.
We installed top-of-the-line Neff appliances to ensure that cooking and meal preparations are an absolute joy. The seamless integration of modern technology enhances the efficiency of the kitchen, making it a pleasure to work in.
Our client's happiness is the ultimate measure of our success. We are thrilled to share that our efforts have left our client beaming with satisfaction. After completing the kitchen project, we were honoured to be trusted with another project, installing a utility/boot room for the client.
In the client's own words:
"After 18 months, I now have the most fabulous kitchen/dining/family space and a utility/boot room. It was a long journey as I was having an extension built and some internal walls removed, and I chose to have the fitting done in two stages, wanting the same fitters for both jobs. But it's been worth the wait. Catherine's design skills helped me visualise from the architect's plans what each space would look like, making the best use of storage space and worktops. The kitchen fitters had an incredible eye for detail, and everything was finished to a very high standard. Was it an easy journey? To be honest, no, as we were working through Brexit and Covid, but The Kitchen Store worked well with my builders and always communicated with me in a timely fashion regarding any delays. The Kitchen Store also came on site to check progress and the quality of finish. I love my new space and am excited to be hosting a big family Christmas this year."
We are immensely proud to have been part of this wonderful journey, and we look forward to crafting more extraordinary spaces for our valued clients. If you're ready to make your kitchen dreams a reality, contact our friendly team today.
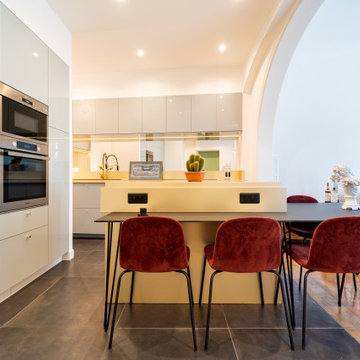
Cuisine qui s'articule autour de l'îlot central.
Il existait une marche entre la cuisine et le salon. Celle-ci a été supprimée.
Exemple d'une cuisine ouverte parallèle, encastrable et grise et blanche chic de taille moyenne avec un évier encastré, un placard à porte plane, des portes de placards vertess, un plan de travail en surface solide, une crédence beige, une crédence miroir, îlot, un sol gris, un plan de travail beige et un plafond décaissé.
Exemple d'une cuisine ouverte parallèle, encastrable et grise et blanche chic de taille moyenne avec un évier encastré, un placard à porte plane, des portes de placards vertess, un plan de travail en surface solide, une crédence beige, une crédence miroir, îlot, un sol gris, un plan de travail beige et un plafond décaissé.
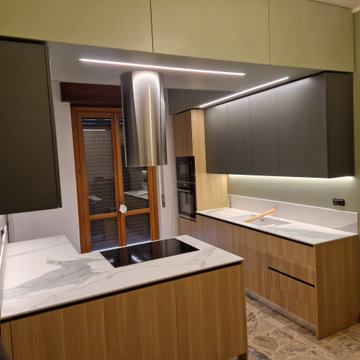
Il verde è un colore che regala pace e serenità, è associato alla calma e alla natura, è sinonimo di raffinatezza ed eleganza.
Pensili verge grigio, basi rovere naturale, piano in laminam, controsoffitto contenitore e pareti verde oliva.
La committenza aveva delle idee ben chiare su come volesse la disposizione dei mobili che però non soddisfavano a pieno la capacità contenitiva di cui aveva bisogno. Abbiamo suggerito di aggiungere il controsoffitto che serve da contenitore, da struttura per incasso dei LED ed esteticamente da abbassamento.
Ecco il risultato!
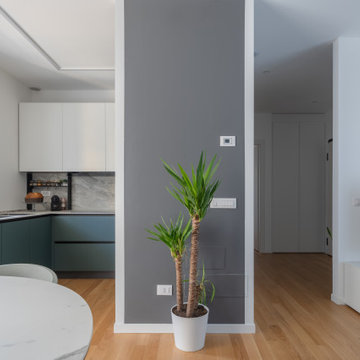
Cucina verde comodoro con pensili bianchi di dimensioni contenute ma molto funzionale. Top in HPL grigio effetto marmo. Foto di Simone Marulli
Exemple d'une cuisine ouverte tendance en U de taille moyenne avec parquet clair, un sol beige, un plafond décaissé, un évier encastré, un placard à porte plane, des portes de placards vertess, un plan de travail en surface solide, une crédence grise, une crédence en quartz modifié, un électroménager en acier inoxydable, aucun îlot et un plan de travail gris.
Exemple d'une cuisine ouverte tendance en U de taille moyenne avec parquet clair, un sol beige, un plafond décaissé, un évier encastré, un placard à porte plane, des portes de placards vertess, un plan de travail en surface solide, une crédence grise, une crédence en quartz modifié, un électroménager en acier inoxydable, aucun îlot et un plan de travail gris.
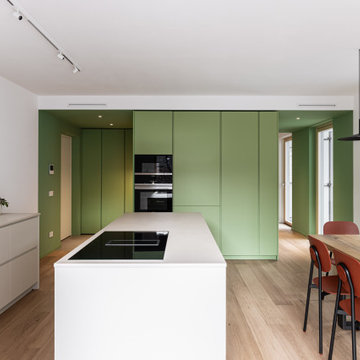
Idée de décoration pour une petite cuisine ouverte minimaliste avec un évier encastré, un placard à porte plane, des portes de placards vertess, un plan de travail en surface solide, une crédence beige, un électroménager noir, parquet clair, îlot, un plan de travail beige et un plafond décaissé.
Idées déco de cuisines avec des portes de placards vertess et un plafond décaissé
3