Idées déco de cuisines avec des portes de placards vertess et un sol blanc
Trier par :
Budget
Trier par:Populaires du jour
101 - 120 sur 465 photos
1 sur 3
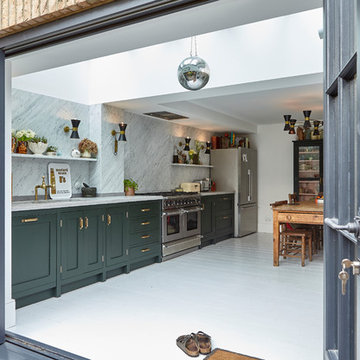
Polished concrete worktops and up stands to compliment an elegant marble wall in this spacious and modern kitchen.
Réalisation d'une cuisine américaine linéaire tradition avec un placard à porte shaker, des portes de placards vertess, une crédence blanche, une crédence en dalle de pierre, un électroménager en acier inoxydable, parquet peint, aucun îlot, un sol blanc et un plan de travail blanc.
Réalisation d'une cuisine américaine linéaire tradition avec un placard à porte shaker, des portes de placards vertess, une crédence blanche, une crédence en dalle de pierre, un électroménager en acier inoxydable, parquet peint, aucun îlot, un sol blanc et un plan de travail blanc.
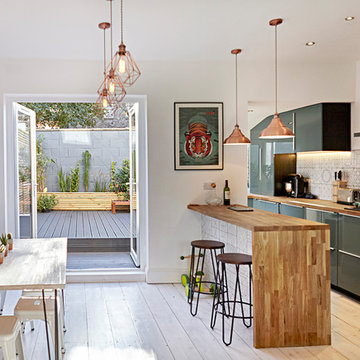
Cette photo montre une cuisine américaine parallèle tendance de taille moyenne avec un placard à porte plane, des portes de placards vertess, un plan de travail en bois, parquet clair, un sol blanc et une péninsule.

Taliaferro Photography
Idées déco pour une grande cuisine ouverte contemporaine en U avec un évier de ferme, un placard à porte plane, des portes de placards vertess, un plan de travail en granite, une crédence verte, une crédence en carreau de verre, un électroménager en acier inoxydable, un sol en marbre, îlot, un sol blanc et un plan de travail vert.
Idées déco pour une grande cuisine ouverte contemporaine en U avec un évier de ferme, un placard à porte plane, des portes de placards vertess, un plan de travail en granite, une crédence verte, une crédence en carreau de verre, un électroménager en acier inoxydable, un sol en marbre, îlot, un sol blanc et un plan de travail vert.
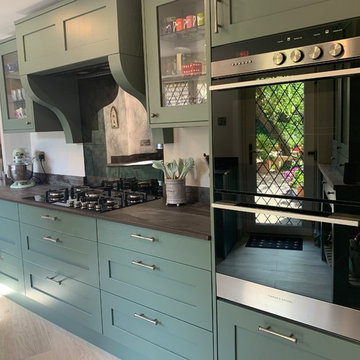
Mid green painted shaker kitchen with pewter handles and Dekton industrial effect worktops.
Cette photo montre une cuisine ouverte parallèle et encastrable nature de taille moyenne avec un évier 1 bac, un placard à porte shaker, des portes de placards vertess, un plan de travail en surface solide, une crédence en feuille de verre, un sol en carrelage de porcelaine, aucun îlot, un sol blanc et un plan de travail marron.
Cette photo montre une cuisine ouverte parallèle et encastrable nature de taille moyenne avec un évier 1 bac, un placard à porte shaker, des portes de placards vertess, un plan de travail en surface solide, une crédence en feuille de verre, un sol en carrelage de porcelaine, aucun îlot, un sol blanc et un plan de travail marron.
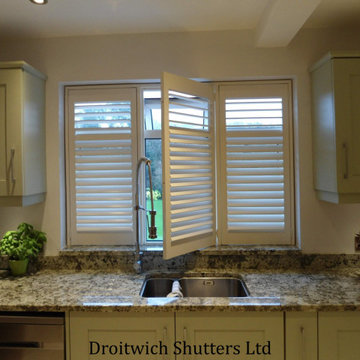
A collection of made-to-measure kitchen and dining room shutters we have installed recently. Modern shutters come in many styles and colours to perfectly finish the look of your dream kitchen diner! A fabulous way to enhance your home's features while maintaining a contemporary feel.
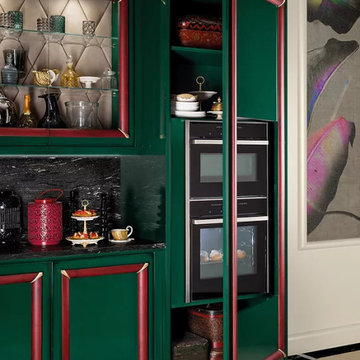
The Gran Duca line by Houss Expo gets its inspiration from the American Art Deco style, more specifically the one in its second stage, that of the "streamlining" (featuring sleek, aerodynamic lines).
From the American creativity that combined efficiency, strength, and elegance, a dream comes true to give life to an innovative line of furniture, fully customizable, and featuring precious volumes, lines, materials, and processing: Gran Duca.
The Gran Duca Collection is a hymn to elegance and great aesthetics but also to functionality in solutions that make life easier and more comfortable in every room, from the kitchen to the living room to the bedrooms.
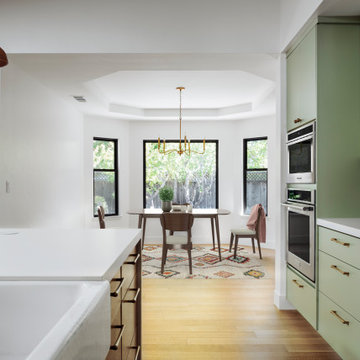
Idée de décoration pour une cuisine américaine linéaire design de taille moyenne avec un évier de ferme, un placard à porte plane, des portes de placards vertess, un plan de travail en quartz modifié, une crédence verte, une crédence en carreau de porcelaine, un électroménager en acier inoxydable, parquet clair, îlot, un sol blanc, un plan de travail blanc et un plafond voûté.
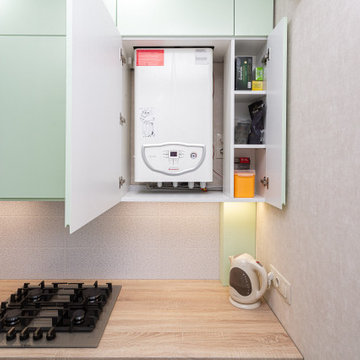
Réalisation d'une cuisine parallèle tradition fermée et de taille moyenne avec un évier encastré, un placard à porte plane, des portes de placards vertess, un plan de travail en bois, un électroménager en acier inoxydable, un sol blanc et un plan de travail marron.
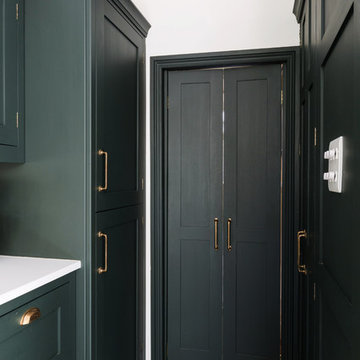
A stunning period property in the heart of London, the homeowners of this beautiful town house have created a stunning, boutique hotel vibe throughout, and Burlanes were commissioned to design and create a kitchen with charisma and rustic charm.
Handpainted in Farrow & Ball 'Studio Green', the Burlanes Hoyden cabinetry is handmade to fit the dimensions of the room exactly, complemented perfectly with Silestone worktops in 'Iconic White'.
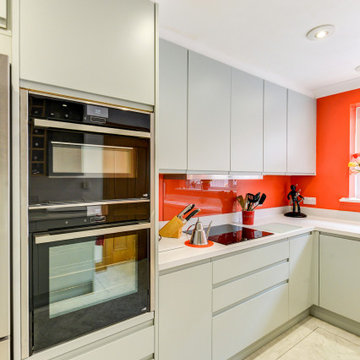
Ultramodern British Kitchen in Ferring, West Sussex
Sea Green handleless furniture from our British supplier and wonderful Corian surfaces combine in this coastal kitchen.
The Brief
This Ferring project required a kitchen rethink in terms of theme and layout. In a relatively compact space, the challenge for designer Aron was to incorporate all usual amenities whilst keeping a spacious and light feel in the room.
Corian work surfaces were a key desirable for this project, with the client also favouring a nod to the coastal setting of the property within the kitchen theme.
Design Elements
The layout of the final design makes the most of an L-shape run to maximise space, with appliances built-in and integrated to allow the theme of the kitchen to take centre-stage.
The theme itself delivers on the coastal design element required with the use of Sea Green furniture. During the design phase a handleless kitchen became the preferred choice for this client, with the design utilising the Segreto option from British supplier Mereway – also chosen because of the vast colour options.
Aron has used furniture around an American fridge freezer, whilst incorporating a nice drinks area, complete with wine bottle storage and glazed black feature door fronts.
Lighting improvements have also been made as part of the project in the form of undercabinet lighting, downlights in the ceiling and integrated lighting in the feature cupboard.
Special Inclusions
As a keen cook, appliance choices were an important part of this project for the client.
For this reason, high-performance Neff appliances have been utilised with features like Pyrolytic cleaning included in both the Slide & Hide single oven and compact oven. An intuitive Neff induction hob also features in this project.
Again, to maintain the theme appliances have been integrated where possible. A dishwasher and telescopic extractor hood are fitted behind Sea Green doors for this reason.
Project Highlight
Corian work surfaces were a key requirement for this project, with the client enjoying them in their previous kitchen.
A subtle light ash option has been chosen for this project, which has also been expertly fabricated in to a seamless 1.5 bowl sink area complete with drainer grooves.
The End Result
The end result is a wonderful kitchen design that delivers on all the key requirements of the project. Corian surfaces, high-performance appliances and a Sea Green theme tick all the boxes of this project brief.
If you have a similar home project, consult our expert designers to see how we can design your dream space.
To arrange a free design consultation visit a showroom or book an appointment now.
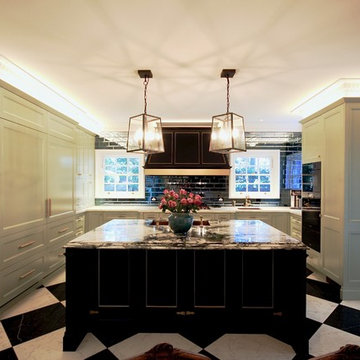
DESIGNER HOME.
- 60mm 'Irish Calacatta' marble with an edge profile detail (island)
- 40mm 'Crystal White' marble on cooktop run
- Two tone polyurethane
- Custom designed profiled doors
- Gold fittings & accessories
- Fitted with Blum hardware
Sheree Bounassif, Kitchens By Emanuel
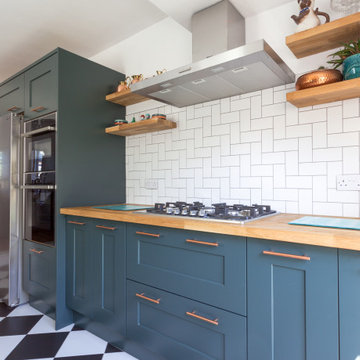
A copse green shaker kitchen with oak and copper elements throughout. This kitchen features a secret utility area with washer, dryer and boiler all covered by the furniture. The large worktop standing boiler cabinet is divided into sections to create a more functional storage space.
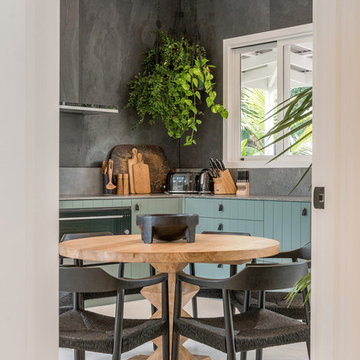
The Barefoot Bay Cottage is the first holiday house to be designed and built for boutique accommodation business, Barefoot Escapes. Working with many of The Designory’s favourite brands, it has been designed with an overriding luxe Australian coastal style synonymous with Sydney based team. The newly renovated three bedroom cottage is a north facing home which has been designed to capture the sun and the cooling summer breeze. Inside, the home is light-filled, open plan and imbues instant calm with a luxe palette of coastal and hinterland tones. The contemporary styling includes layering of earthy, tribal and natural textures throughout providing a sense of cohesiveness and instant tranquillity allowing guests to prioritise rest and rejuvenation.
Images captured by Property Shot
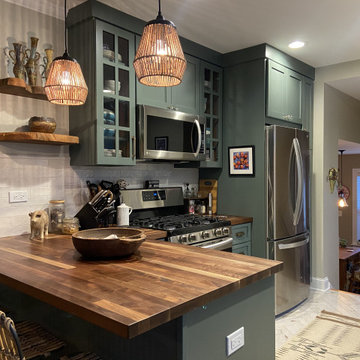
Aménagement d'une cuisine américaine moderne en L de taille moyenne avec un évier de ferme, un placard à porte shaker, des portes de placards vertess, un plan de travail en bois, une crédence blanche, une crédence en carrelage métro, un électroménager en acier inoxydable, un sol en carrelage de céramique, une péninsule, un sol blanc et un plan de travail marron.
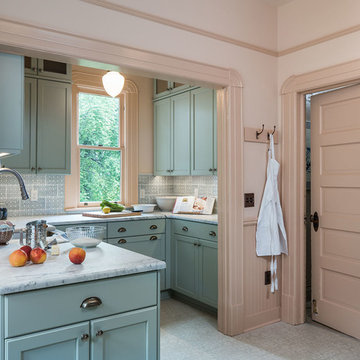
Kuda Photography
Réalisation d'une cuisine victorienne en U avec un évier de ferme, un placard avec porte à panneau encastré, des portes de placards vertess, plan de travail en marbre, une crédence blanche, une crédence en céramique, un électroménager en acier inoxydable, un sol en linoléum, une péninsule et un sol blanc.
Réalisation d'une cuisine victorienne en U avec un évier de ferme, un placard avec porte à panneau encastré, des portes de placards vertess, plan de travail en marbre, une crédence blanche, une crédence en céramique, un électroménager en acier inoxydable, un sol en linoléum, une péninsule et un sol blanc.
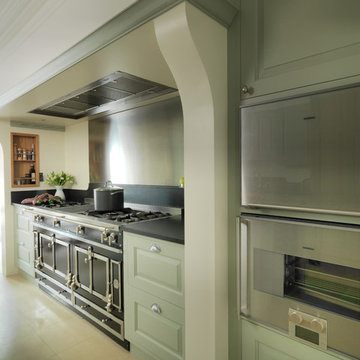
This elegant, classic painted kitchen was designed and made by Tim Wood to act as the hub of this busy family house in Kensington, London.
The kitchen has many elements adding to its traditional charm, such as Shaker-style peg rails, an integrated larder unit, wall inset spice racks and a limestone floor. A richly toned iroko worktop adds warmth to the scheme, whilst honed Nero Impala granite upstands feature decorative edging and cabinet doors take on a classic style painted in Farrow & Ball's pale powder green. A decorative plasterer was even hired to install cornicing above the wall units to give the cabinetry an original feel.
But despite its homely qualities, the kitchen is packed with top-spec appliances behind the cabinetry doors. There are two large fridge freezers featuring icemakers and motorised shelves that move up and down for improved access, in addition to a wine fridge with individually controlled zones for red and white wines. These are teamed with two super-quiet dishwashers that boast 30-minute quick washes, a 1000W microwave with grill, and a steam oven with various moisture settings.
The steam oven provides a restaurant quality of food, as you can adjust moisture and temperature levels to achieve magnificent flavours whilst retaining most of the nutrients, including minerals and vitamins.
The La Cornue oven, which is hand-made in Paris, is in brushed nickel, stainless steel and shiny black. It is one of the most amazing ovens you can buy and is used by many top Michelin rated chefs. It has domed cavity ovens for better baking results and makes a really impressive focal point too.
Completing the line-up of modern technologies are a bespoke remote controlled extractor designed by Tim Wood with an external motor to minimise noise, a boiling and chilled water dispensing tap and industrial grade waste disposers on both sinks.
Designed, hand built and photographed by Tim Wood
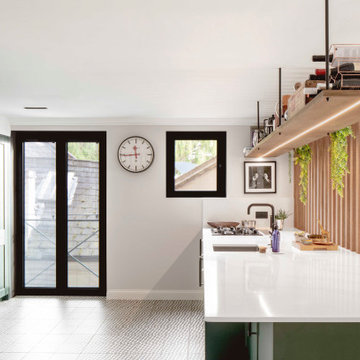
Timber fins help create a sense of privacy between the kitchen and dining space while also maintaining a visual connection between the spaces.
Réalisation d'une grande cuisine ouverte parallèle et encastrable design avec un évier encastré, un placard avec porte à panneau encastré, des portes de placards vertess, un plan de travail en terrazzo, un sol en carrelage de céramique, une péninsule, un sol blanc et un plan de travail blanc.
Réalisation d'une grande cuisine ouverte parallèle et encastrable design avec un évier encastré, un placard avec porte à panneau encastré, des portes de placards vertess, un plan de travail en terrazzo, un sol en carrelage de céramique, une péninsule, un sol blanc et un plan de travail blanc.
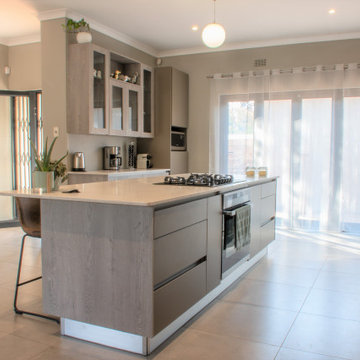
Inspired by minimalist and simplistic aesthetics, the linear kitchen creates a seamless space that is centred on functionality, without skimping on style. Our client opted to mix textures – PG Bison Greythorn & Espresso Melawood – with Eezi Quartz Macademia countertops and grip handles.
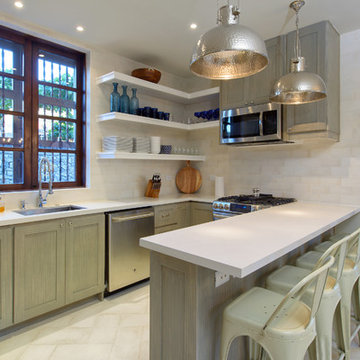
Sean Davis
Cette image montre une cuisine parallèle ethnique de taille moyenne avec un évier encastré, un placard avec porte à panneau encastré, des portes de placards vertess, un plan de travail en quartz modifié, une crédence blanche, une crédence en carrelage métro, un électroménager en acier inoxydable, un sol en carrelage de céramique, un sol blanc et un plan de travail blanc.
Cette image montre une cuisine parallèle ethnique de taille moyenne avec un évier encastré, un placard avec porte à panneau encastré, des portes de placards vertess, un plan de travail en quartz modifié, une crédence blanche, une crédence en carrelage métro, un électroménager en acier inoxydable, un sol en carrelage de céramique, un sol blanc et un plan de travail blanc.
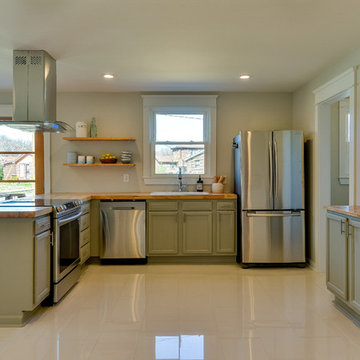
Photos by Showcase Photography
Staging by Shelby Mischke
Idées déco pour une cuisine américaine contemporaine en U de taille moyenne avec un évier posé, des portes de placards vertess, un plan de travail en bois, un sol en carrelage de céramique, une péninsule et un sol blanc.
Idées déco pour une cuisine américaine contemporaine en U de taille moyenne avec un évier posé, des portes de placards vertess, un plan de travail en bois, un sol en carrelage de céramique, une péninsule et un sol blanc.
Idées déco de cuisines avec des portes de placards vertess et un sol blanc
6