Idées déco de cuisines avec des portes de placards vertess et un sol en carrelage de céramique
Trier par :
Budget
Trier par:Populaires du jour
101 - 120 sur 1 555 photos
1 sur 3
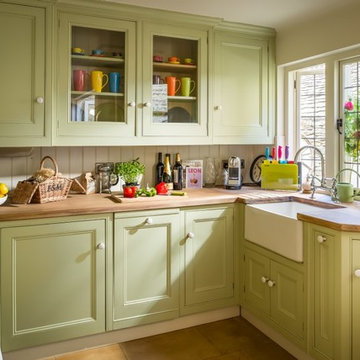
Inspiration pour une cuisine ouverte rustique en U de taille moyenne avec un évier de ferme, un placard avec porte à panneau encastré, des portes de placards vertess, un plan de travail en bois, une crédence blanche, une crédence en bois, un électroménager en acier inoxydable, un sol en carrelage de céramique, un sol beige et aucun îlot.

A colouful kitchen in a victorian house renovation. Two tone kitchen cabinets in soft green and off-white. There is also a separate pantry area separated by a crittall doors with reeded glass.
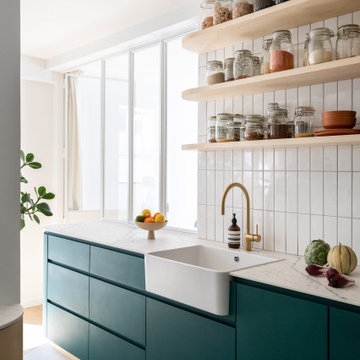
Réalisation d'une cuisine ouverte bicolore minimaliste en L de taille moyenne avec un évier 1 bac, un placard à porte affleurante, des portes de placards vertess, plan de travail carrelé, une crédence blanche, une crédence en carreau de porcelaine, un électroménager noir, un sol en carrelage de céramique, îlot, un sol gris et un plan de travail gris.
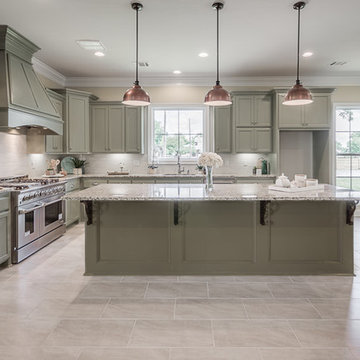
Exemple d'une grande cuisine américaine chic en L avec un évier encastré, un placard à porte plane, des portes de placards vertess, un plan de travail en granite, une crédence beige, une crédence en carrelage métro, un électroménager en acier inoxydable, un sol en carrelage de céramique, îlot, un sol beige et un plan de travail blanc.
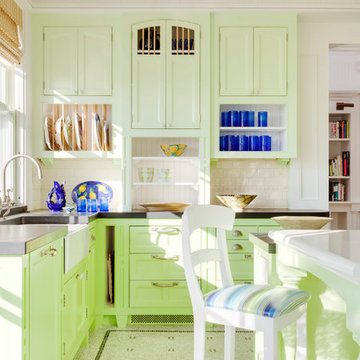
Photo by Greg Premru
Cabinet Design, Architect Tom Catalano
Exemple d'une grande cuisine bord de mer en U fermée avec un évier de ferme, un placard avec porte à panneau encastré, des portes de placards vertess, un plan de travail en surface solide, une crédence blanche, une crédence en carrelage métro, un sol en carrelage de céramique, îlot et un sol multicolore.
Exemple d'une grande cuisine bord de mer en U fermée avec un évier de ferme, un placard avec porte à panneau encastré, des portes de placards vertess, un plan de travail en surface solide, une crédence blanche, une crédence en carrelage métro, un sol en carrelage de céramique, îlot et un sol multicolore.
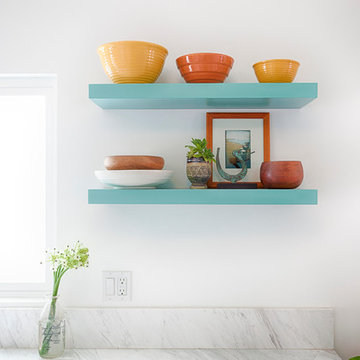
Thorough rehab of a charming 1920's craftsman bungalow in Highland Park, featuring bright, spacious kitchen with modern appliances, and delightful bursts of color
Photography by Eric Charles.
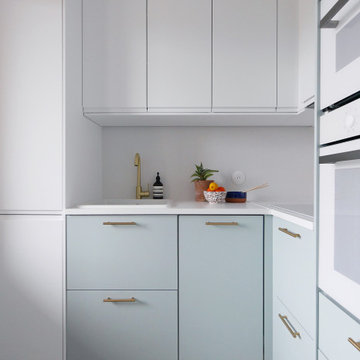
Idée de décoration pour une petite cuisine minimaliste en L fermée avec un évier 1 bac, un placard à porte affleurante, des portes de placards vertess, un plan de travail en stratifié, une crédence blanche, un électroménager blanc, un sol en carrelage de céramique, un sol blanc et un plan de travail blanc.
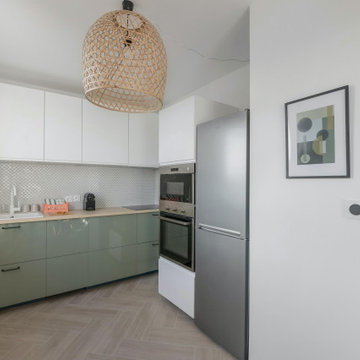
Cette photo montre une cuisine ouverte moderne en L de taille moyenne avec un évier encastré, des portes de placards vertess, un plan de travail en bois, une crédence blanche, une crédence en céramique, un électroménager en acier inoxydable, un sol en carrelage de céramique, aucun îlot, un sol beige et un plan de travail beige.
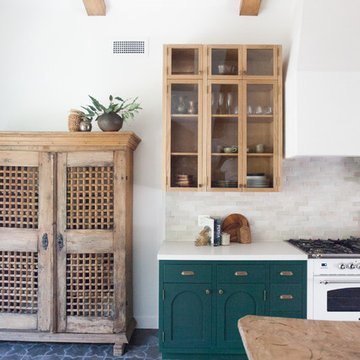
Inspiration pour une cuisine ouverte parallèle et encastrable méditerranéenne de taille moyenne avec un placard à porte plane, des portes de placards vertess, un plan de travail en quartz modifié, une crédence blanche, une crédence en carrelage métro, un sol en carrelage de céramique, aucun îlot, un sol noir et un plan de travail blanc.
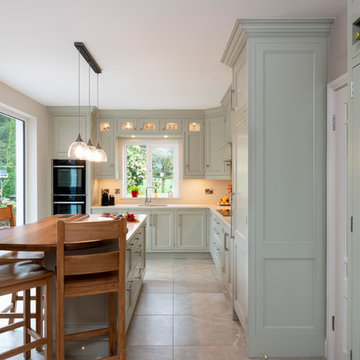
The kitchen is painted in Colourtrend "Palm House Fountain" egg shell finish. The paneled gables on the Island and Kitchen complement the overall look. Bringing the cabinets to the ceiling was a must for the client having visited the Abbeywood showroom.

James Yochum Photography
Idée de décoration pour une grande cuisine parallèle bohème fermée avec une crédence en dalle métallique, une crédence métallisée, un placard avec porte à panneau surélevé, des portes de placards vertess, un électroménager en acier inoxydable, un évier encastré, plan de travail en marbre, un sol en carrelage de céramique et îlot.
Idée de décoration pour une grande cuisine parallèle bohème fermée avec une crédence en dalle métallique, une crédence métallisée, un placard avec porte à panneau surélevé, des portes de placards vertess, un électroménager en acier inoxydable, un évier encastré, plan de travail en marbre, un sol en carrelage de céramique et îlot.
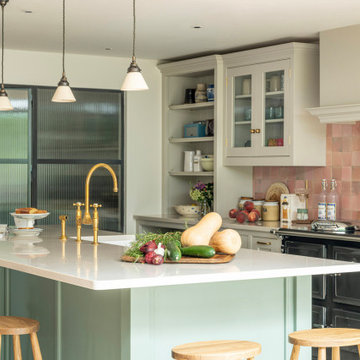
A colouful kitchen in a victorian house renovation. Two tone kitchen cabinets in soft green and off-white. The flooring is antique tiles painstakingly redesigned to fit around the island. At the back of the kitchen is a pantry area separated by a crittall doors with reeded glass.
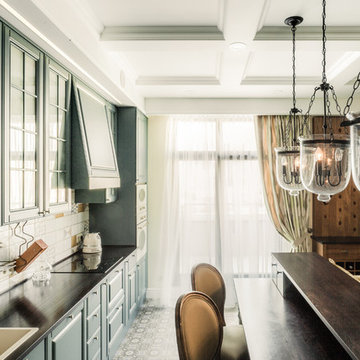
Григорий Соколинский
Cette image montre une grande cuisine ouverte linéaire traditionnelle avec un évier posé, un placard avec porte à panneau encastré, des portes de placards vertess, un plan de travail en bois, une crédence en céramique, un électroménager blanc, un sol en carrelage de céramique, aucun îlot et un sol vert.
Cette image montre une grande cuisine ouverte linéaire traditionnelle avec un évier posé, un placard avec porte à panneau encastré, des portes de placards vertess, un plan de travail en bois, une crédence en céramique, un électroménager blanc, un sol en carrelage de céramique, aucun îlot et un sol vert.
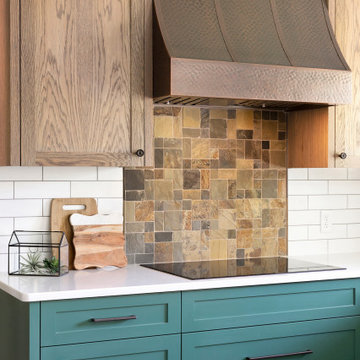
A inlaid stovetop was installed to save space. It is complemented by a natural tile accent within a subway tile backsplash and a hammered copper vent hood.
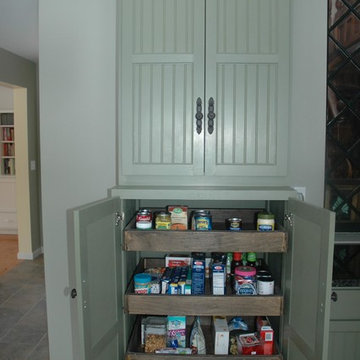
Cette photo montre une cuisine ouverte nature en L de taille moyenne avec un placard à porte shaker, des portes de placards vertess, un plan de travail en surface solide et un sol en carrelage de céramique.
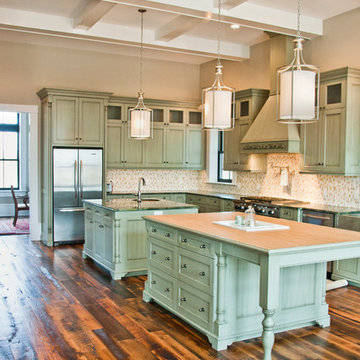
Luxury living done with energy-efficiency in mind. From the Insulated Concrete Form walls to the solar panels, this home has energy-efficient features at every turn. Luxury abounds with hardwood floors from a tobacco barn, custom cabinets, to vaulted ceilings. The indoor basketball court and golf simulator give family and friends plenty of fun options to explore. This home has it all.
Elise Trissel photograph
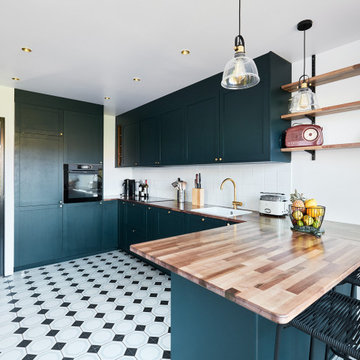
Cette image montre une grande cuisine design en U avec un évier intégré, un placard à porte affleurante, des portes de placards vertess, un plan de travail en bois, une crédence blanche, une crédence en céramique, un électroménager noir, un sol en carrelage de céramique, îlot, un sol multicolore et un plan de travail marron.
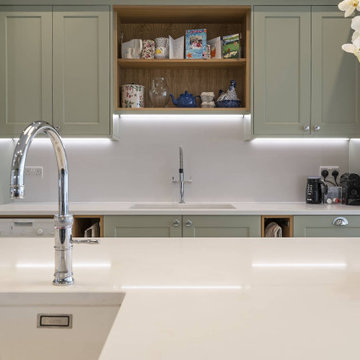
In this stunning kitchen, we have combined a classic shaker design and given it a fresh twist. The pristine white worktop serves as a canvas for the magnificent mint green cabinetry, adding a touch of vibrancy to the room. It’s a delightful blend of sophistication and tranquility, creating a space that exudes warmth.
The heart of this kitchen is the magnificent range cooker, commanding attention and inspiring culinary creativity. Across it is stylish open shelving, perfect for displaying kitchenware and adding a personal touch to the space.
The feature island steals the spotlight, offering ample workspace and convenience. It effortlessly combines functionality with aesthetic appeal, with an additional sink, plugs, and a built-in microwave. It’s the perfect spot to prepare meals, entertain guests, or enjoy a casual breakfast.
To enhance your culinary experience, a Quooker tap provides instant boiling water for tea and coffee. A wine fridge has been thoughtfully integrated into the pantry, too, providing the perfect storage solution for our client’s wine collection.
Our team has meticulously crafted this Shaker kitchen, bringing together tradition and innovation.
Keen to learn more? Visit our Projects page to see a range of stylish kitchens – ideal if you're gathering inspiration before reworking your space.
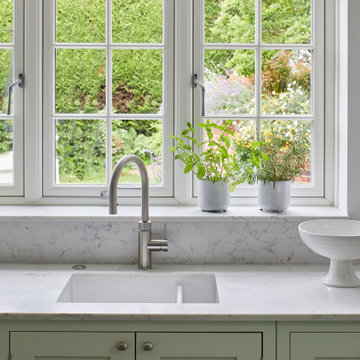
This serene kitchen has been hand painted in Farrow and Ball James White (No. 2010) and Cooking Apple green (No. 32) on the island. The storage has been maximised by the American style fridge freezer with a run of tall units housing the ovens and a gorgeous pantry. Worktops are in a Carrera effect quartz. Practical and light.
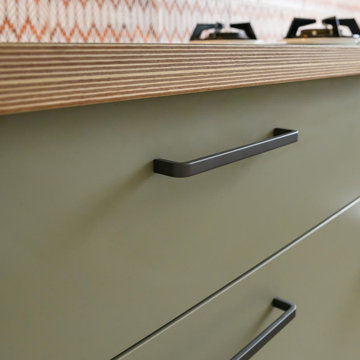
The beautifully warm and organic feel of Laminex "Possum Natural" cabinets teamed with the natural birch ply open shelving and birch edged benchtop, make this snug kitchen space warm and inviting.
We are also totally loving the white appliances and sink that help open up and brighten the space. And check out that pantry! Practical drawers make for easy access to all your goodies!
Idées déco de cuisines avec des portes de placards vertess et un sol en carrelage de céramique
6