Idées déco de cuisines avec des portes de placards vertess et un sol en vinyl
Trier par :
Budget
Trier par:Populaires du jour
161 - 180 sur 844 photos
1 sur 3
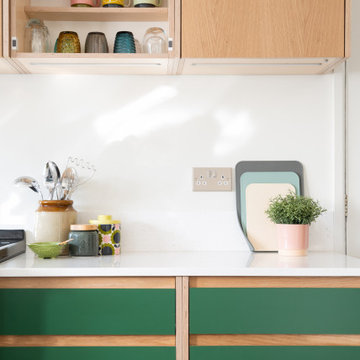
Amazing automated cabinet opening by Blum, open and close with a simple button press.
Cette image montre une cuisine américaine vintage en U de taille moyenne avec un évier intégré, un placard à porte plane, des portes de placards vertess, un plan de travail en surface solide, une crédence blanche, une crédence en carreau de verre, un électroménager de couleur, un sol en vinyl, îlot, un sol multicolore et un plan de travail blanc.
Cette image montre une cuisine américaine vintage en U de taille moyenne avec un évier intégré, un placard à porte plane, des portes de placards vertess, un plan de travail en surface solide, une crédence blanche, une crédence en carreau de verre, un électroménager de couleur, un sol en vinyl, îlot, un sol multicolore et un plan de travail blanc.
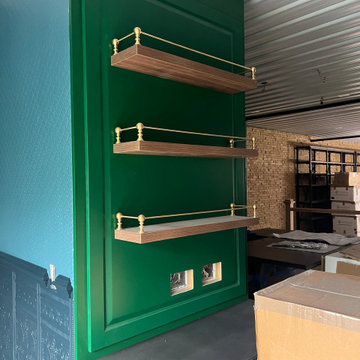
This very British inspired racing car green custom kitchen. The London Underground and Sherlock Holmes inspired this design with rich deep colors and textures. The kitchen is inspired by the British racing car green accented with brass in the hardware, plumbing and lighting by Timothy Oulton. All cabinet interiors and shelving are finished in a warm walnut and the kitchen is accented in deep onyx Richlite. All finishes have been flown in from the UK and authentic Victorian touches adorn this space. From deeply textured wallpaper, custom lighting, wall tile used in the London Underground train stations. Every detail will complete this British design to match the client's British car collection that resides on the 1st floor garage space.
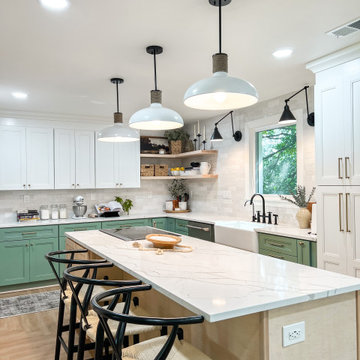
Kitchen Full-Service Remodel, Green Kitchen cabinets, White Kitchen cabinets, quartz countertop, induction cooktop, Cafe appliances, farmhouse sink, custom wood shelves, custom window, black sconce lights, pendant lights, gold cabinet hardware, wishbone barstools
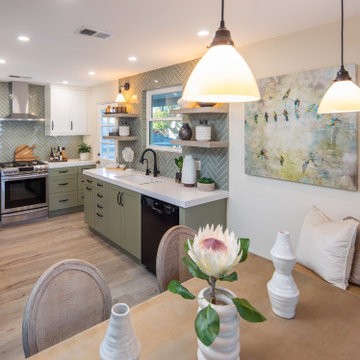
Cette photo montre une cuisine américaine chic en U de taille moyenne avec un évier encastré, un placard à porte shaker, des portes de placards vertess, un plan de travail en quartz modifié, une crédence verte, une crédence en céramique, un électroménager en acier inoxydable, un sol en vinyl, aucun îlot, un sol gris et un plan de travail blanc.
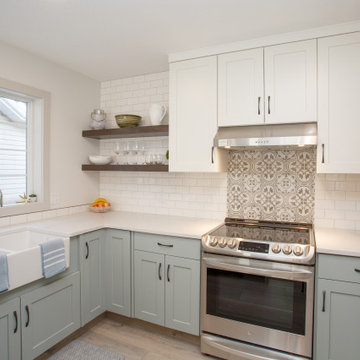
Stunning Kitchen renovation. Existing base cabinets were kept in place, with new doors and drawer fronts added. New Wall cabinets added to close to ceiling with custom shelving.
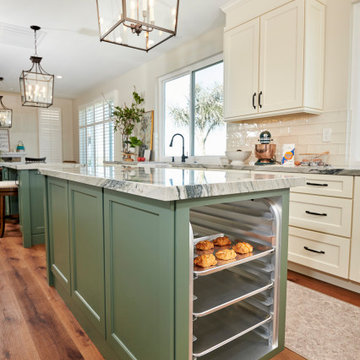
Baker's Delight; this magnificent chefs kitchen has everything that you could dream about for your kitchen including a cooling rack for baking. The two large island with the cage chandeliers are the centerpiece to this kitchen which lead you into the cooking zone. The kitchen features a new sink and a prep sink both are located in front of their own window. We feature Subzero - Wolf appliances including a 36" 6 burner full range with oven, speed oven and steam oven for all your cooking needs.
The islands are eucalyptus green one is set up for all her baking supplies including the cooling rack and the island offers a place to sit with your family.
The flooring featured in this home are a rich luxury vinyl that has the appearance of hardwood floors but the cost savings is substantial over hardwood.
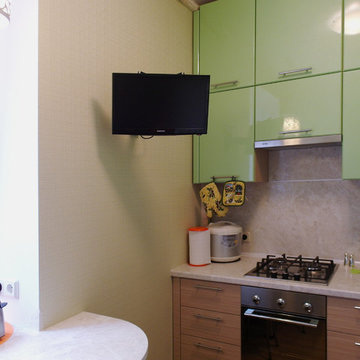
ТВ на поворотном кронштейне, бытовая техника
Aménagement d'une petite cuisine en L fermée avec un évier posé, un placard à porte plane, des portes de placards vertess, un plan de travail en stratifié, une crédence beige, un électroménager en acier inoxydable, un sol en vinyl et aucun îlot.
Aménagement d'une petite cuisine en L fermée avec un évier posé, un placard à porte plane, des portes de placards vertess, un plan de travail en stratifié, une crédence beige, un électroménager en acier inoxydable, un sol en vinyl et aucun îlot.
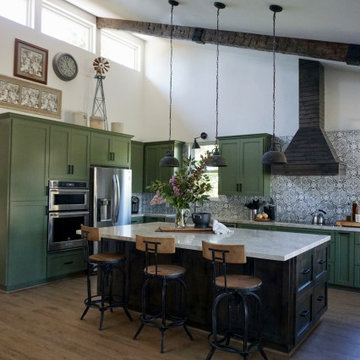
All new custom cabinets with contrast island in a stain finish. Counters are Taj Mahal quartzite.
Inspiration pour une cuisine américaine rustique de taille moyenne avec un évier de ferme, un placard à porte shaker, des portes de placards vertess, un plan de travail en quartz, une crédence multicolore, une crédence en céramique, un sol en vinyl, îlot, un sol beige, un plan de travail beige et un électroménager en acier inoxydable.
Inspiration pour une cuisine américaine rustique de taille moyenne avec un évier de ferme, un placard à porte shaker, des portes de placards vertess, un plan de travail en quartz, une crédence multicolore, une crédence en céramique, un sol en vinyl, îlot, un sol beige, un plan de travail beige et un électroménager en acier inoxydable.
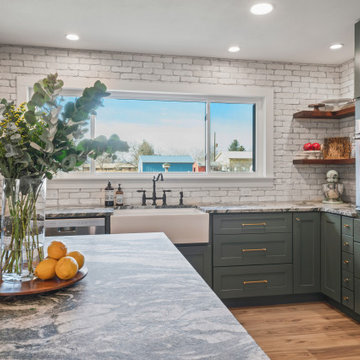
This is one of our favorite kitchen projects! We started by deleting two walls and a closet, followed by framing in the new eight foot window and walk-in pantry. We stretched the existing kitchen across the entire room, and built a huge nine foot island with a gas range and custom hood. New cabinets, appliances, elm flooring, custom woodwork, all finished off with a beautiful rustic white brick.
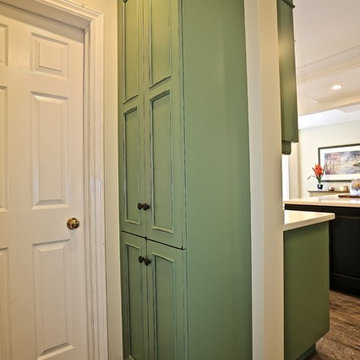
The feeling of Cape Cod in Southern Ontario!
Summer never ends with these vintage green distressed rubbed finish cabinetry with Caesarstones Ocean Foam counters. Island is also raised panel distressed black.
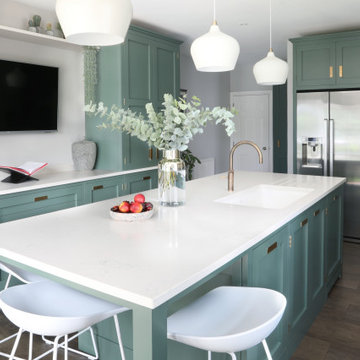
Our Chigwell Shaker kitchen with inset handles has an enormous amount of storage space. Because our client does not have a dining table in this space, we were able to have cabinetry on both sides of the island. The range cooker is opposite the sink. The cabinets around the TV are purely for storage and the worktop area is great for smaller appliances and decorative items. The cabinets are painted in Ho Ho Green by Little Greene and the worktops are SG Carrara quartz.
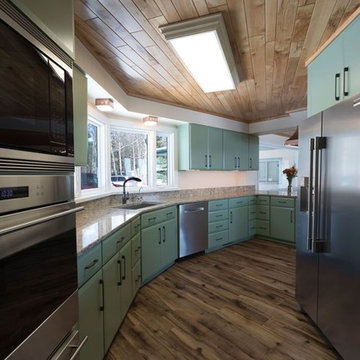
50's ranch kitchen remodel with custom painted Benjamin Moore, Greenwich Village color. Cambria's Bradshaw countertops. Hood was original to the kitchen, and custom painted to fit in with the new design.
Photos by Robert Koch
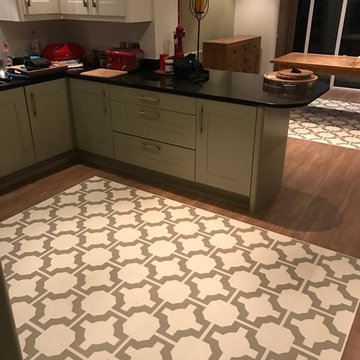
Cette image montre une cuisine américaine parallèle design de taille moyenne avec des portes de placards vertess, un sol en vinyl, aucun îlot, un sol beige et plan de travail noir.

This is one of our favorite kitchen projects! We started by deleting two walls and a closet, followed by framing in the new eight foot window and walk-in pantry. We stretched the existing kitchen across the entire room, and built a huge nine foot island with a gas range and custom hood. New cabinets, appliances, elm flooring, custom woodwork, all finished off with a beautiful rustic white brick.
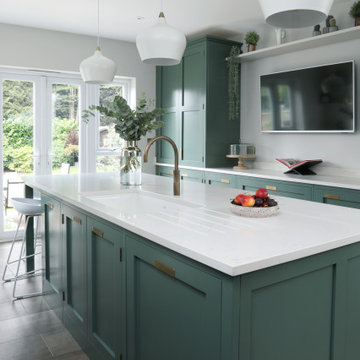
This large central island in our Shaker kitchen with inset handles features a ceramic under-mounted sink (Kohler), a patined brass tap by Quooker, as well as an integrated dishwasher and integrated bins, conveniently located opposite the range cooker to create a good work triangle. This kitchen features Amtico flooring and SG Carrara quartz worktops which work so well with the green paint colour (Ho Ho Green by Little Greene).
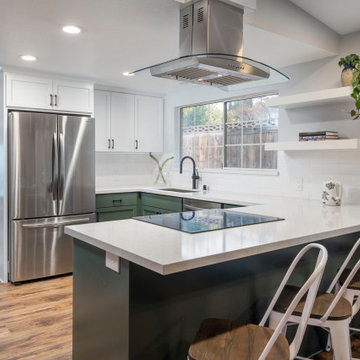
Hand made like white subway applied as classic timeless backsplash, white with subtle gray veining countertops. Black accents pull the kitchen and dining area together.
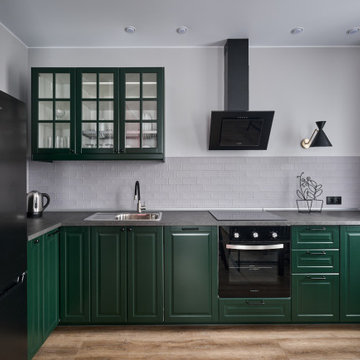
Réalisation d'une cuisine ouverte design en L de taille moyenne avec un évier posé, un placard avec porte à panneau encastré, des portes de placards vertess, un plan de travail en stratifié, une crédence grise, une crédence en céramique, un électroménager noir, un sol en vinyl, aucun îlot, un sol marron et un plan de travail gris.
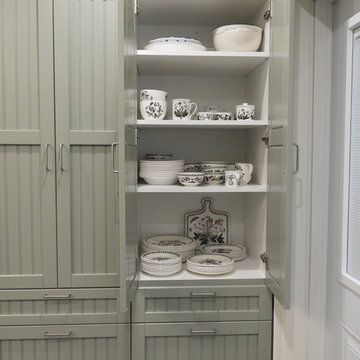
Idée de décoration pour une petite cuisine champêtre en U fermée avec un évier 1 bac, un placard à porte affleurante, des portes de placards vertess, un plan de travail en stratifié, une crédence grise, une crédence en céramique, un électroménager en acier inoxydable, un sol en vinyl, une péninsule, un sol gris et un plan de travail gris.
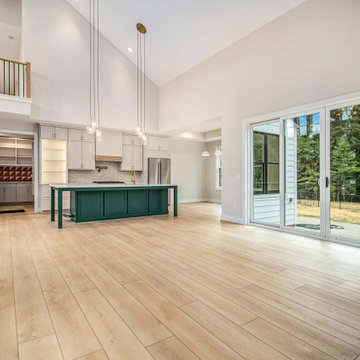
Crisp tones of maple and birch. The enhanced bevels accentuate the long length of the planks.
Inspiration pour une cuisine américaine parallèle minimaliste de taille moyenne avec un évier 1 bac, un placard à porte vitrée, des portes de placards vertess, plan de travail en marbre, une crédence beige, une crédence en céramique, un électroménager en acier inoxydable, un sol en vinyl, îlot, un sol jaune, un plan de travail blanc et un plafond voûté.
Inspiration pour une cuisine américaine parallèle minimaliste de taille moyenne avec un évier 1 bac, un placard à porte vitrée, des portes de placards vertess, plan de travail en marbre, une crédence beige, une crédence en céramique, un électroménager en acier inoxydable, un sol en vinyl, îlot, un sol jaune, un plan de travail blanc et un plafond voûté.
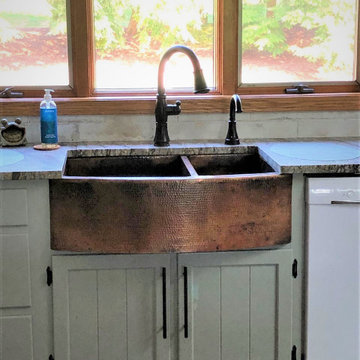
I love this hammered copper farmhouse sink. It adds tons of charm to this country kitchen.
Cette image montre une cuisine américaine rustique en L de taille moyenne avec un évier de ferme, un placard à porte affleurante, des portes de placards vertess, un plan de travail en granite, une crédence blanche, un sol en vinyl, un sol gris et un plan de travail marron.
Cette image montre une cuisine américaine rustique en L de taille moyenne avec un évier de ferme, un placard à porte affleurante, des portes de placards vertess, un plan de travail en granite, une crédence blanche, un sol en vinyl, un sol gris et un plan de travail marron.
Idées déco de cuisines avec des portes de placards vertess et un sol en vinyl
9