Idées déco de cuisines avec des portes de placards vertess et un sol gris
Trier par :
Budget
Trier par:Populaires du jour
201 - 220 sur 1 783 photos
1 sur 3
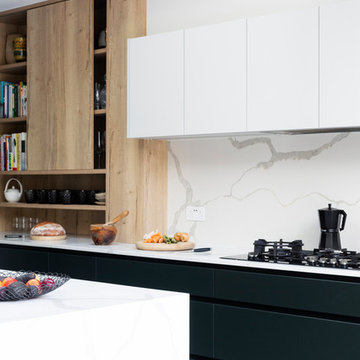
Aménagement d'une cuisine ouverte contemporaine en L de taille moyenne avec un évier intégré, un placard à porte plane, des portes de placards vertess, un plan de travail en surface solide, une crédence blanche, une crédence en marbre, un électroménager en acier inoxydable, un sol en carrelage de porcelaine, îlot, un sol gris et un plan de travail blanc.
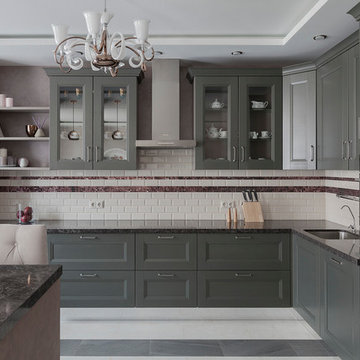
Фотограф Юрий Гришко
Cette image montre une cuisine ouverte traditionnelle en L de taille moyenne avec un évier encastré, un placard avec porte à panneau encastré, des portes de placards vertess, un plan de travail en quartz modifié, une crédence beige, une crédence en carrelage métro, un électroménager noir, un sol en carrelage de porcelaine, un plan de travail gris et un sol gris.
Cette image montre une cuisine ouverte traditionnelle en L de taille moyenne avec un évier encastré, un placard avec porte à panneau encastré, des portes de placards vertess, un plan de travail en quartz modifié, une crédence beige, une crédence en carrelage métro, un électroménager noir, un sol en carrelage de porcelaine, un plan de travail gris et un sol gris.

INT2 architecture
Réalisation d'une grande cuisine américaine linéaire et encastrable nordique avec parquet clair, un placard à porte plane, un sol gris, un évier encastré, des portes de placards vertess, une crédence noire et aucun îlot.
Réalisation d'une grande cuisine américaine linéaire et encastrable nordique avec parquet clair, un placard à porte plane, un sol gris, un évier encastré, des portes de placards vertess, une crédence noire et aucun îlot.
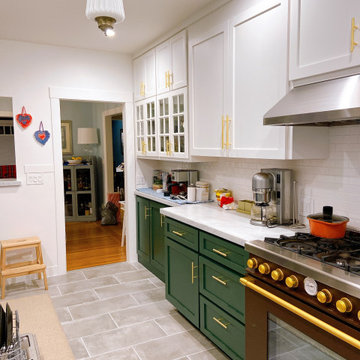
Client wanted a galley kitchen, we closed off the entrance left of the oven, and gave more counter top, we took out the entrance swing door, and opened up a wall dividing the kitchen to the dining area by adding a counter between the kitchen and dining and bar stools on the opposite wall to give more seating.

Exemple d'une petite cuisine ouverte linéaire scandinave avec un évier posé, un placard à porte shaker, des portes de placards vertess, un plan de travail en stratifié, une crédence blanche, une crédence en céramique, un électroménager en acier inoxydable, sol en béton ciré, aucun îlot, un sol gris et un plan de travail vert.
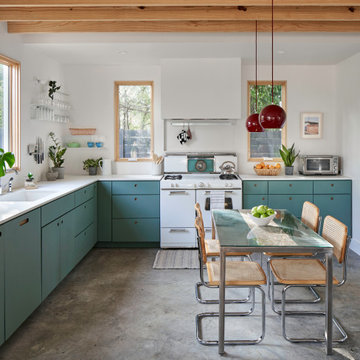
A boho kitchen with a "modern retro" vibe in the heart of Austin! We painted the lower cabinets in Benjamin Moore's BM 706 "Cedar Mountains", and the walls in BM OC-145 "Atrium White". The minimal open shelving keeps this space feeling open and fresh, and the wood beams and Scandinavian chairs bring in the right amount of warmth!
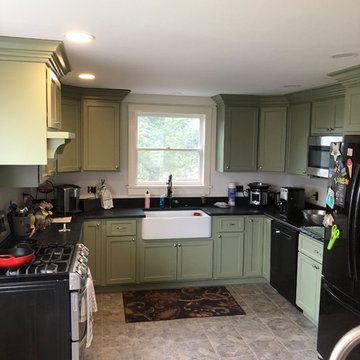
Finished Product
Inspiration pour une petite cuisine rustique en U fermée avec un évier de ferme, un placard avec porte à panneau encastré, des portes de placards vertess, un électroménager noir, aucun îlot, un sol gris et plan de travail noir.
Inspiration pour une petite cuisine rustique en U fermée avec un évier de ferme, un placard avec porte à panneau encastré, des portes de placards vertess, un électroménager noir, aucun îlot, un sol gris et plan de travail noir.
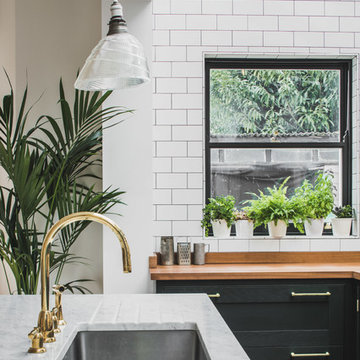
View of the corner of an L-shaped kitchen with a central island. The shaker style cabinets with beaded frames are painted in Little Greene Obsidian Green. The handles a brass d-bar style. The worktop on the perimter units is Iroko wood and the island worktop is honed, pencil veined Carrara marble. The black painted sash windows are surrounded by non-bevelled white metro tiles with a dark grey grout. The flooring is hexagon shaped, cement encaustic tiles. A lush large palm plant adds foliage.
Charlie O'Beirne - Lukonic Photography
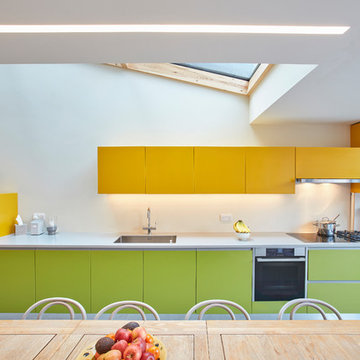
Carlo Draisci
Idée de décoration pour une cuisine américaine linéaire design de taille moyenne avec un évier encastré, un placard à porte plane, aucun îlot, un sol gris et des portes de placards vertess.
Idée de décoration pour une cuisine américaine linéaire design de taille moyenne avec un évier encastré, un placard à porte plane, aucun îlot, un sol gris et des portes de placards vertess.
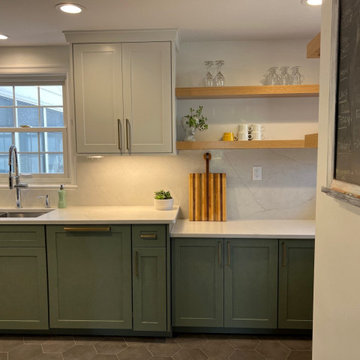
Cette photo montre une petite cuisine parallèle chic fermée avec un évier encastré, un placard à porte shaker, des portes de placards vertess, un plan de travail en quartz modifié, une crédence blanche, une crédence en quartz modifié, un électroménager en acier inoxydable, un sol en carrelage de porcelaine, aucun îlot, un sol gris et un plan de travail jaune.
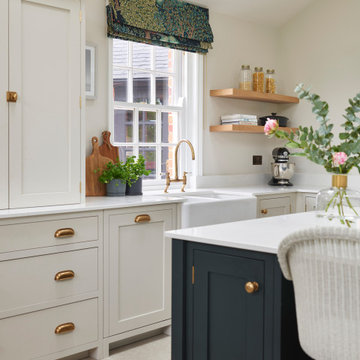
Davonport Holkham shaker-style cabinetry with exposed butt hinges was chosen for a classic look and its smaller proportions in this Victorian country kitchen. Hand painted in a beautiful light stone (Slate 11 – from Paint & Paper Library) and heritage green (Farrow & Ball’s studio green), the colour scheme provides the perfect canvas for the antique-effect brushed brass accessories. A traditional style white porcelain butler sink with brass taps is positioned in front of the large sash window, providing a stylish focal point when you enter the room. Then at the heart of the kitchen is a freestanding-style island (topped with the same white quartz worktop as the rest of the room). Designed with plenty of storage in the way of cupboards and drawers (as well as breakfast bar seating for 2), it acts as a prep table that is positioned in easy reach of the professional quality Miele induction hob and ovens. These elements help nod to the heritage of the classic country kitchen that would have originally been found in the property.
Out of the main cooking zone, but in close proximity to seating on the island, a breakfast cupboard/drinks cabinet houses all of Mr Edward’s coffee gadgets at worktop level. Above, several shelves finished with opulent mirrored glass and back-lit lights showcase the couples’ selection of fine cut glassware. This creates a real wow feature in the evening and can be seen from the couples’ large round walnut dining table which is positioned with views of the English-country garden. The overall style of the kitchen is classic, with a very welcoming and homely feel. It incorporates pieces of charming antique furniture with the clean lines of the hand painted Davonport cabinets marrying the old and the new.
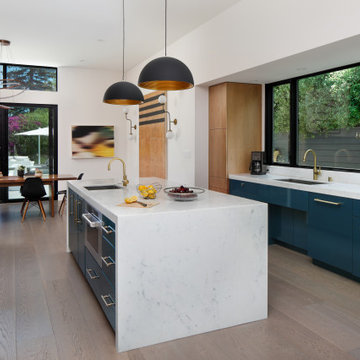
The kitchen that opens to a small family and dining room in a Mid Century modern home built by a student of Eichler. This Eichler inspired home was completely renovated and restored to meet current structural, electrical, and energy efficiency codes as it was in serious disrepair when purchased as well as numerous and various design elements being inconsistent with the original architectural intent of the house from subsequent remodels.
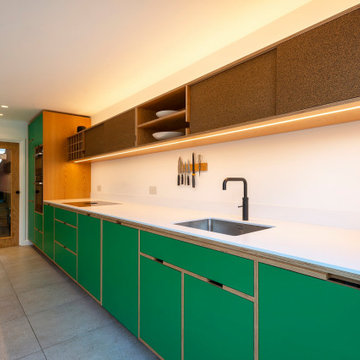
A design-led, contemporary side return kitchen extension with clean lines and a minimalistic aesthetic. The Unique choice of kitchen is bespoke and made from European birch plywood and finished with an oak hardwood veneer. Architectural Glazing on the rear façade has filled the space with natural light and connected it better to the garden. The Crittall-style door set is both edgy and versatile, with its slim profile frame providing the most sought after industrial look. This has been perfectly complimented by a bespoke floor to ceiling fixed pane of glass in the side return which allows the client to enjoy the uninterrupted views of the garden.
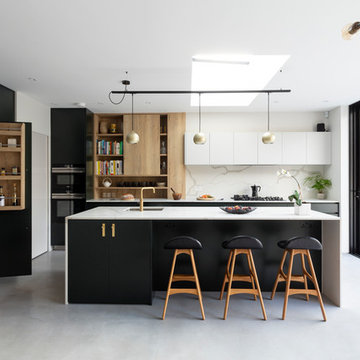
Aménagement d'une cuisine ouverte contemporaine en L de taille moyenne avec un évier intégré, un placard à porte plane, des portes de placards vertess, un plan de travail en surface solide, une crédence blanche, une crédence en marbre, un électroménager en acier inoxydable, un sol en carrelage de porcelaine, îlot, un sol gris et un plan de travail blanc.
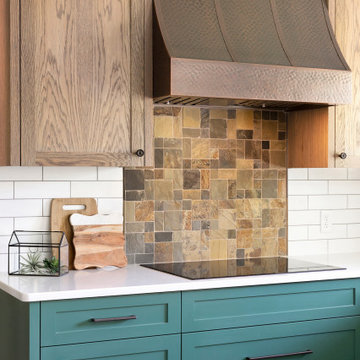
A inlaid stovetop was installed to save space. It is complemented by a natural tile accent within a subway tile backsplash and a hammered copper vent hood.
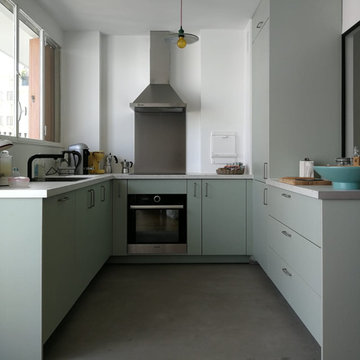
Cette photo montre une petite cuisine ouverte tendance en U avec un évier encastré, un placard à porte plane, des portes de placards vertess, plan de travail en marbre, une crédence grise, un électroménager noir, sol en béton ciré, un sol gris et un plan de travail blanc.
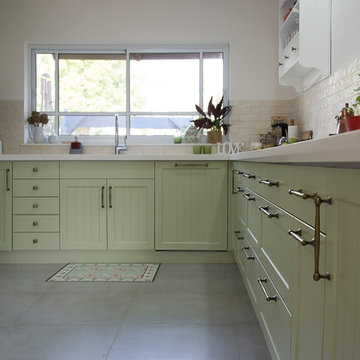
Idée de décoration pour une cuisine américaine méditerranéenne en U de taille moyenne avec un évier 1 bac, un placard à porte shaker, des portes de placards vertess, un plan de travail en quartz modifié, une crédence beige, une crédence en céramique, un sol en carrelage de céramique, aucun îlot, un sol gris et un plan de travail blanc.
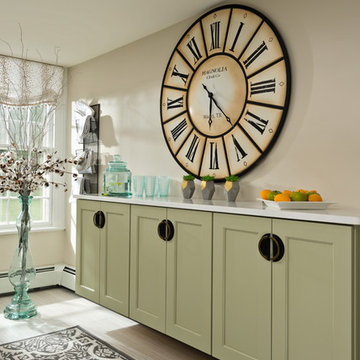
Beautiful Floating cabinets were used. Clock is Magnolia, cabinets are Sherwin William's svelte sage, Wall color is Benjamin Moore Edgecomb Grey, cabinet Hardware is Top Knobs.
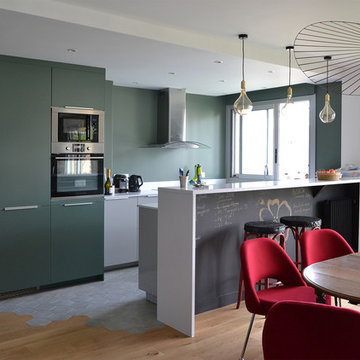
Cuisine américaine, cuisine ouverte, comptoir-bar, grès cérame tomettes, peinture Farrow & Ball
Exemple d'une cuisine américaine tendance avec un évier encastré, des portes de placards vertess, un plan de travail en quartz, une crédence blanche, un électroménager en acier inoxydable, un sol en carrelage de céramique, un sol gris et un plan de travail blanc.
Exemple d'une cuisine américaine tendance avec un évier encastré, des portes de placards vertess, un plan de travail en quartz, une crédence blanche, un électroménager en acier inoxydable, un sol en carrelage de céramique, un sol gris et un plan de travail blanc.
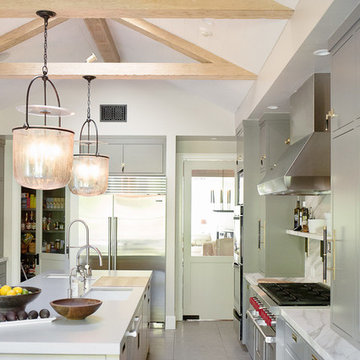
Cette image montre une cuisine rustique avec un évier encastré, des portes de placards vertess, îlot, un sol gris et un plan de travail blanc.
Idées déco de cuisines avec des portes de placards vertess et un sol gris
11