Idées déco de cuisines avec des portes de placards vertess et un sol noir
Trier par :
Budget
Trier par:Populaires du jour
1 - 20 sur 190 photos
1 sur 3
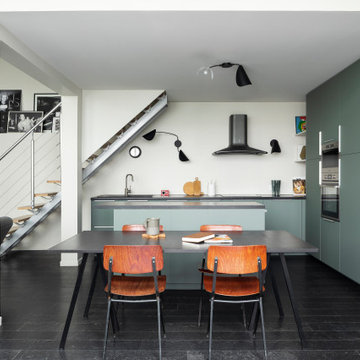
Idée de décoration pour une cuisine ouverte design en L avec un placard à porte plane, des portes de placards vertess, parquet foncé, îlot, un sol noir et plan de travail noir.

Cette photo montre une cuisine ouverte industrielle en L de taille moyenne avec des portes de placards vertess, un plan de travail en bois, un électroménager en acier inoxydable, un sol en carrelage de céramique, un sol noir, un évier 1 bac, une crédence beige, une crédence en terre cuite, îlot et un plan de travail beige.

This couples small kitchen was in dire need of an update. The homeowner is an avid cook and cookbook collector so finding a special place for some of his most prized cookbooks was a must!
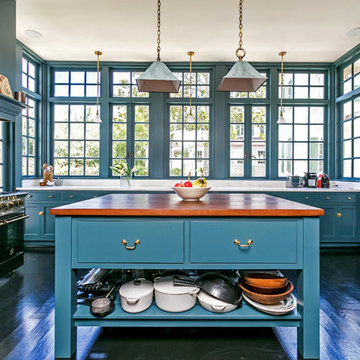
Réalisation d'une cuisine champêtre en U avec un placard à porte shaker, des portes de placards vertess, une crédence verte, un électroménager noir, parquet foncé, îlot, un sol noir et un plan de travail blanc.

Exemple d'une cuisine américaine craftsman en L de taille moyenne avec un évier encastré, un placard à porte shaker, des portes de placards vertess, un plan de travail en granite, une crédence verte, une crédence en céramique, un électroménager en acier inoxydable, un sol en ardoise, îlot, un sol noir et plan de travail noir.

View of induction cooktop wall, including a wall oven and a 36" french door refrigerator. A bright orange backsplash of 4 x 4 ceramic tile adds brightness to the two-tone white/green cabinets.

A 30" matte black Master Series Range pairs with matte black tiling, forest green cabinetry, and marble countertops in a newly renovated contemporary kitchen. Originally built in 1903 in Portland, Oregon, this kitchen displays a dramatic and timeless aesthetic at the heart of the home.
(Design: Donna DuFresne Interior Design / Photography: Chris Dibble)

Idée de décoration pour une cuisine ouverte linéaire et encastrable méditerranéenne de taille moyenne avec un placard à porte plane, des portes de placards vertess, un plan de travail en quartz modifié, une crédence blanche, une crédence en carrelage métro, un sol en carrelage de céramique, aucun îlot, un sol noir et un plan de travail blanc.
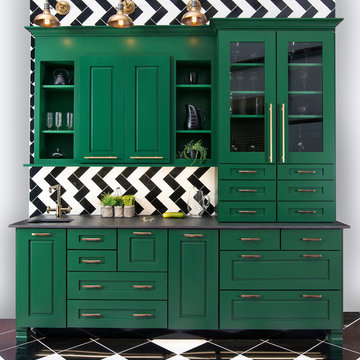
Inspiration pour une cuisine traditionnelle avec un évier encastré, un placard avec porte à panneau surélevé, des portes de placards vertess, un plan de travail en stéatite, une crédence noire, une crédence en carreau de porcelaine, un électroménager de couleur, un sol en carrelage de porcelaine et un sol noir.
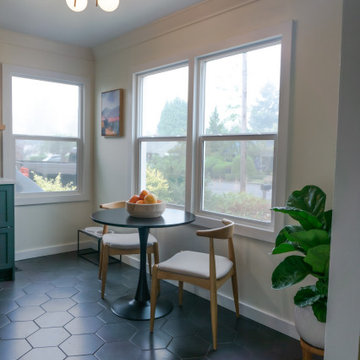
Exemple d'une petite cuisine américaine parallèle rétro avec un évier encastré, un placard avec porte à panneau encastré, des portes de placards vertess, un plan de travail en quartz modifié, une crédence grise, une crédence en carreau de verre, un électroménager en acier inoxydable, un sol en carrelage de porcelaine, un sol noir et un plan de travail blanc.
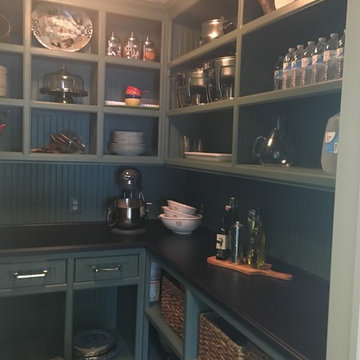
Custom walk-in pantry. Perfect spot for storing dry goods, appliances, cookbooks, and all of the not often used party essentials.
Cabinets and shelving crafted by Dick Lawrence and Production II ( http://production2.com ), flush mount from Circa Lighting ( https://www.circalighting.com. ) Farrow and Ball Green Smoke beadboard-paneled walls are among the many enviable features of this traditional pantry.

Detail shot of Art Deco arch with built in niches for coffee maker and cookbooks.
Aménagement d'une cuisine américaine parallèle classique de taille moyenne avec un évier encastré, un placard avec porte à panneau encastré, des portes de placards vertess, un plan de travail en quartz modifié, une crédence orange, une crédence en céramique, un électroménager en acier inoxydable, un sol en carrelage de porcelaine, un sol noir et plan de travail noir.
Aménagement d'une cuisine américaine parallèle classique de taille moyenne avec un évier encastré, un placard avec porte à panneau encastré, des portes de placards vertess, un plan de travail en quartz modifié, une crédence orange, une crédence en céramique, un électroménager en acier inoxydable, un sol en carrelage de porcelaine, un sol noir et plan de travail noir.
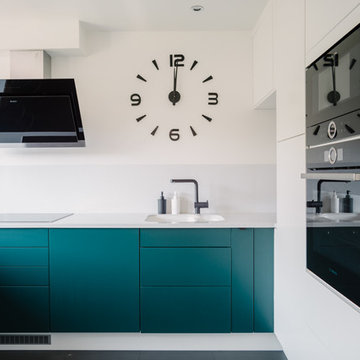
Elegant emerald green counters with white quartz countertop and backsplash. There is plenty of storage space in white tall kitchen wall.
Photo credit: Martin Faltejsek
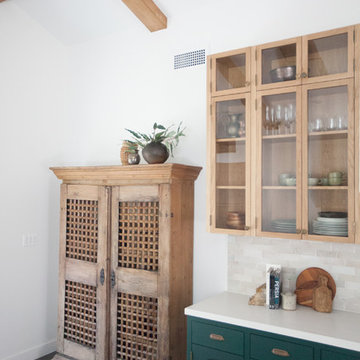
Inspiration pour une cuisine ouverte parallèle et encastrable méditerranéenne de taille moyenne avec un placard à porte plane, des portes de placards vertess, un plan de travail en quartz modifié, une crédence blanche, une crédence en carrelage métro, un sol en carrelage de céramique, aucun îlot, un sol noir et un plan de travail blanc.
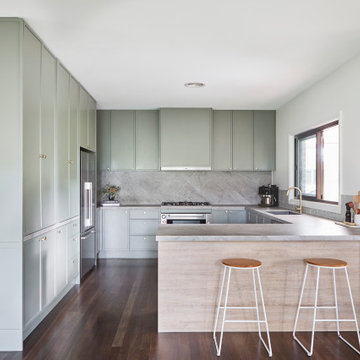
This 90's home received a complete transformation. A renovation on a tight timeframe meant we used our designer tricks to create a home that looks and feels completely different while keeping construction to a bare minimum. This beautiful Dulux 'Currency Creek' kitchen was custom made to fit the original kitchen layout. Opening the space up by adding glass steel framed doors and a double sided Mt Blanc fireplace allowed natural light to flood through.
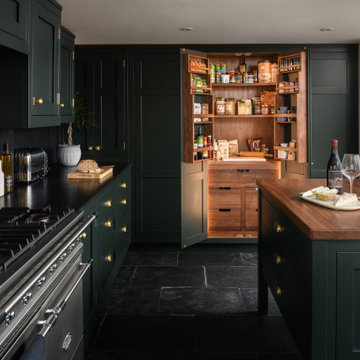
Exemple d'une cuisine américaine encastrable chic en U de taille moyenne avec un évier posé, un placard à porte shaker, des portes de placards vertess, un plan de travail en granite, une crédence noire, une crédence miroir, un sol en calcaire, îlot, un sol noir et plan de travail noir.

Idées déco pour une cuisine ouverte éclectique en U de taille moyenne avec un évier de ferme, un placard à porte plane, des portes de placards vertess, un électroménager en acier inoxydable, un plan de travail en surface solide, sol en béton ciré, îlot et un sol noir.

This couples small kitchen was in dire need of an update. The homeowner is an avid cook and cookbook collector so finding a special place for some of his most prized cookbooks was a must! we moved the doorway to accommodate a layout change and the kitchen is now not only more beautiful but much more functional.
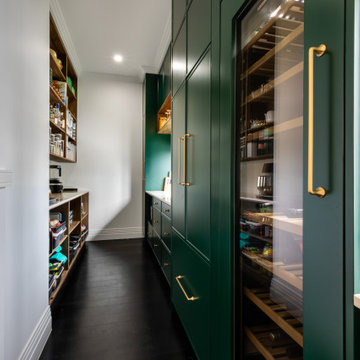
Step into a world of elegance and sophistication with this stunning modern art deco cottage that we call Verdigris. The attention to detail is evident in every room, from the statement lighting to the bold brass features. Overall, this renovated 1920’s cottage is a testament to our designers, showcasing the power of design to transform a space into a work of art.

The kitchen, dining, and living areas share a common space but are separated by steps which mirror the outside terrain. The levels help to define each zone and function. Deep green stain on wire brushed oak adds a richness and texture to the clean lined cabinets.
Idées déco de cuisines avec des portes de placards vertess et un sol noir
1