Idées déco de cuisines avec des portes de placards vertess et une crédence blanche
Trier par :
Budget
Trier par:Populaires du jour
141 - 160 sur 9 298 photos
1 sur 3
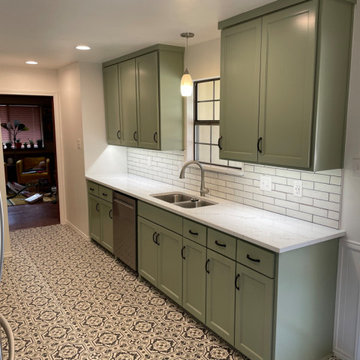
The Vicostone Venatino countertop compliments the Coastal Plain color (SW 6192) from Sherwin-Williams. The floor is a Vinyl sheet from Mannington.
Idées déco pour une cuisine avec un placard à porte shaker, des portes de placards vertess, un plan de travail en quartz modifié, une crédence blanche, une crédence en carreau de porcelaine, un sol en vinyl et un plan de travail blanc.
Idées déco pour une cuisine avec un placard à porte shaker, des portes de placards vertess, un plan de travail en quartz modifié, une crédence blanche, une crédence en carreau de porcelaine, un sol en vinyl et un plan de travail blanc.

Cette photo montre une cuisine ouverte encastrable en L de taille moyenne avec un placard à porte plane, des portes de placards vertess, un plan de travail en bois, une crédence blanche, une crédence en mosaïque, un sol en bois brun, aucun îlot, un sol marron et un plan de travail marron.

Cette image montre une cuisine ouverte marine en L de taille moyenne avec un évier encastré, un placard à porte plane, des portes de placards vertess, un plan de travail en quartz modifié, une crédence blanche, une crédence en terre cuite, un électroménager blanc, sol en béton ciré, îlot, un sol gris et un plan de travail blanc.
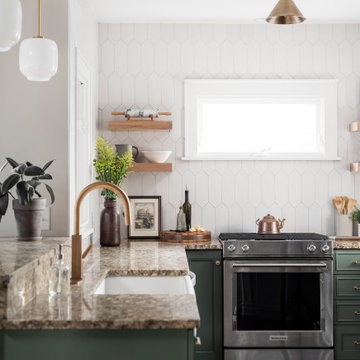
Cabinet paint color: Cushing Green by Benjamin Moore
Idée de décoration pour une cuisine ouverte tradition en L de taille moyenne avec un évier de ferme, un placard avec porte à panneau encastré, des portes de placards vertess, un plan de travail en granite, une crédence blanche, une crédence en céramique, un électroménager en acier inoxydable, parquet foncé, une péninsule, un sol marron et un plan de travail beige.
Idée de décoration pour une cuisine ouverte tradition en L de taille moyenne avec un évier de ferme, un placard avec porte à panneau encastré, des portes de placards vertess, un plan de travail en granite, une crédence blanche, une crédence en céramique, un électroménager en acier inoxydable, parquet foncé, une péninsule, un sol marron et un plan de travail beige.
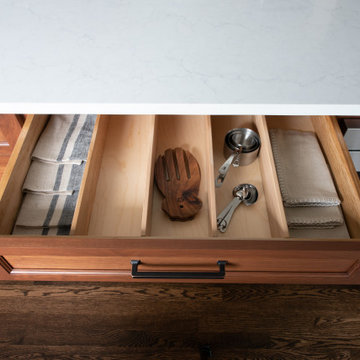
Idées déco pour une cuisine américaine encastrable classique en L de taille moyenne avec un évier de ferme, un placard à porte shaker, des portes de placards vertess, une crédence blanche, une crédence en carrelage métro, parquet foncé, îlot, un sol marron et un plan de travail vert.

Industrial transitional English style kitchen. The addition and remodeling were designed to keep the outdoors inside. Replaced the uppers and prioritized windows connected to key parts of the backyard and having open shelvings with walnut and brass details.
Custom dark cabinets made locally. Designed to maximize the storage and performance of a growing family and host big gatherings. The large island was a key goal of the homeowners with the abundant seating and the custom booth opposite to the range area. The booth was custom built to match the client's favorite dinner spot. In addition, we created a more New England style mudroom in connection with the patio. And also a full pantry with a coffee station and pocket doors.

Modern Farmhouse Kitchen
Cette image montre une cuisine traditionnelle fermée avec un évier encastré, un placard avec porte à panneau encastré, des portes de placards vertess, un plan de travail en quartz modifié, une crédence blanche, une crédence en carrelage métro, un électroménager en acier inoxydable, carreaux de ciment au sol, îlot, un sol multicolore et un plan de travail blanc.
Cette image montre une cuisine traditionnelle fermée avec un évier encastré, un placard avec porte à panneau encastré, des portes de placards vertess, un plan de travail en quartz modifié, une crédence blanche, une crédence en carrelage métro, un électroménager en acier inoxydable, carreaux de ciment au sol, îlot, un sol multicolore et un plan de travail blanc.

Kitchen & Dining space renovation in SW17. A traditional kitchen painted in Little Greene Company - Sage Green and complemented with gorgeous Antique Bronze accents.

Colin Price Photography
Aménagement d'une cuisine éclectique en L de taille moyenne avec un évier encastré, des portes de placards vertess, plan de travail en marbre, une crédence blanche, une crédence en marbre, un électroménager en acier inoxydable, parquet foncé, îlot, un sol marron, un plan de travail blanc et un placard à porte vitrée.
Aménagement d'une cuisine éclectique en L de taille moyenne avec un évier encastré, des portes de placards vertess, plan de travail en marbre, une crédence blanche, une crédence en marbre, un électroménager en acier inoxydable, parquet foncé, îlot, un sol marron, un plan de travail blanc et un placard à porte vitrée.
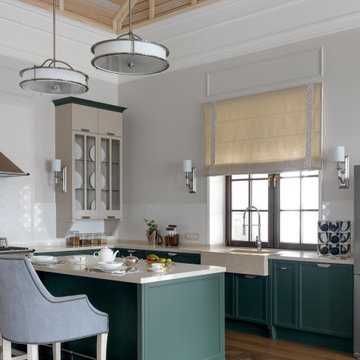
фотограф: Сергей Красюк
Inspiration pour une cuisine ouverte traditionnelle en L avec un évier de ferme, un placard avec porte à panneau encastré, des portes de placards vertess, une crédence blanche, parquet foncé, îlot, un sol marron, un plan de travail blanc et un plafond en lambris de bois.
Inspiration pour une cuisine ouverte traditionnelle en L avec un évier de ferme, un placard avec porte à panneau encastré, des portes de placards vertess, une crédence blanche, parquet foncé, îlot, un sol marron, un plan de travail blanc et un plafond en lambris de bois.

Cette photo montre une cuisine ouverte parallèle et encastrable méditerranéenne de taille moyenne avec un placard à porte plane, des portes de placards vertess, un plan de travail en quartz modifié, une crédence blanche, une crédence en carrelage métro, un sol en carrelage de céramique, aucun îlot, un sol noir et un plan de travail blanc.
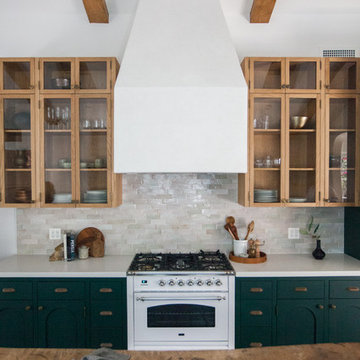
Réalisation d'une cuisine ouverte parallèle et encastrable méditerranéenne de taille moyenne avec un placard à porte plane, des portes de placards vertess, un plan de travail en quartz modifié, une crédence blanche, une crédence en carrelage métro, un sol en carrelage de céramique, aucun îlot, un sol noir et un plan de travail blanc.
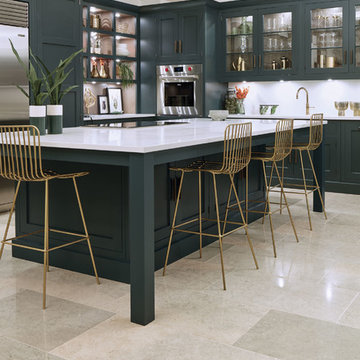
This striking shaker style kitchen in a sophisticated shade of dark green makes a real style statement. The touchstones of traditional Shaker design; functionality, purpose and honesty are re-interpreted for the 21st century in stunning, handcrafted cabinetry, a showpiece island with seating and high-end appliances.

Painted existing cabinets green. Leveled counters and added 3cm quartz. Opened up ceiling and added wood wrapped support beams .Urban Oak Photography
Cette image montre une cuisine américaine traditionnelle de taille moyenne avec des portes de placards vertess, une crédence blanche, une crédence en pierre calcaire, un plan de travail blanc, un évier encastré, un placard avec porte à panneau surélevé, un électroménager en acier inoxydable, un sol en bois brun, une péninsule et un sol marron.
Cette image montre une cuisine américaine traditionnelle de taille moyenne avec des portes de placards vertess, une crédence blanche, une crédence en pierre calcaire, un plan de travail blanc, un évier encastré, un placard avec porte à panneau surélevé, un électroménager en acier inoxydable, un sol en bois brun, une péninsule et un sol marron.

Réalisation d'une cuisine ouverte parallèle design de taille moyenne avec un évier 2 bacs, un placard à porte plane, des portes de placards vertess, un plan de travail en quartz modifié, une crédence blanche, une crédence en carrelage métro, un électroménager blanc, un sol en bois brun, îlot et un plan de travail blanc.

Compost Drawer.
The Jack + Mare designed and built this custom kitchen and dining remodel for a family in Portland's Sellwood Westmoreland Neighborhood.
The wall between the kitchen and dining room was removed to create an inviting and flowing space with custom details in all directions. The custom maple dining table was locally milled and crafted from a tree that had previously fallen in Portland's Laurelhurst neighborhood; and the built-in L-shaped maple banquette provides unique comfortable seating with drawer storage beneath. The integrated kitchen and dining room has become the social hub of the house – the table can comfortably sit up to 10 people!
Being that the kitchen is visible from the dining room, the refrigerator and dishwasher are hidden behind cabinet door fronts that seamlessly tie-in with the surrounding cabinetry creating a warm and inviting space.
The end result is a highly functional kitchen for the chef and a comfortable and practical space for family and friends.
Details: custom cabinets (designed by The J+M) with shaker door fronts, a baker's pantry, built-in banquette with integrated storage, custom local silver maple table, solid oak flooring to match original 1925 flooring, white ceramic tile backsplash, new lighting plan featuring a Cedar + Moss pendant, all L.E.D. can lights, Carrara marble countertops, new larger windows to bring in more natural light and new trim.
The combined kitchen and dining room is 281 Square feet.
Photos by: Jason Quigley Photography

Interior design by Tineke Triggs of Artistic Designs for Living. Photography by Laura Hull.
Exemple d'une grande cuisine américaine chic en L avec un évier de ferme, un placard avec porte à panneau encastré, des portes de placards vertess, une crédence blanche, un électroménager noir, parquet foncé, aucun îlot, plan de travail en marbre, une crédence en céramique, un sol marron et plan de travail noir.
Exemple d'une grande cuisine américaine chic en L avec un évier de ferme, un placard avec porte à panneau encastré, des portes de placards vertess, une crédence blanche, un électroménager noir, parquet foncé, aucun îlot, plan de travail en marbre, une crédence en céramique, un sol marron et plan de travail noir.

Photography: Jason Stemple
Idées déco pour une petite cuisine classique en L avec un évier de ferme, un placard à porte affleurante, des portes de placards vertess, plan de travail en marbre, une crédence blanche, un électroménager en acier inoxydable, un sol en bois brun et îlot.
Idées déco pour une petite cuisine classique en L avec un évier de ferme, un placard à porte affleurante, des portes de placards vertess, plan de travail en marbre, une crédence blanche, un électroménager en acier inoxydable, un sol en bois brun et îlot.

As part of a renovation of their 1930's town house, the homeowners commissioned Burlanes to design, create and install a country style galley kitchen, for contemporary living.

Marty Paoletta
Cette image montre une cuisine américaine linéaire et encastrable traditionnelle de taille moyenne avec un évier de ferme, un placard à porte plane, des portes de placards vertess, un plan de travail en bois, une crédence blanche, un sol en ardoise et îlot.
Cette image montre une cuisine américaine linéaire et encastrable traditionnelle de taille moyenne avec un évier de ferme, un placard à porte plane, des portes de placards vertess, un plan de travail en bois, une crédence blanche, un sol en ardoise et îlot.
Idées déco de cuisines avec des portes de placards vertess et une crédence blanche
8