Idées déco de cuisines avec des portes de placards vertess et une crédence en brique
Trier par :
Budget
Trier par:Populaires du jour
81 - 100 sur 342 photos
1 sur 3
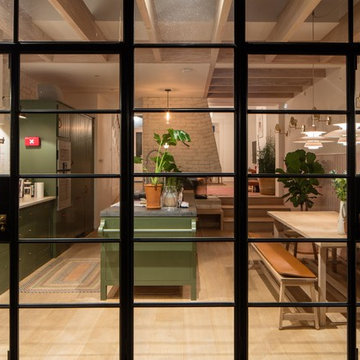
Luke Hayes
Cette image montre une cuisine ouverte linéaire et encastrable nordique avec un évier 2 bacs, un placard à porte shaker, des portes de placards vertess, un plan de travail en calcaire, une crédence blanche, une crédence en brique, un sol en bois brun et îlot.
Cette image montre une cuisine ouverte linéaire et encastrable nordique avec un évier 2 bacs, un placard à porte shaker, des portes de placards vertess, un plan de travail en calcaire, une crédence blanche, une crédence en brique, un sol en bois brun et îlot.

Réalisation d'une très grande cuisine ouverte chalet en L avec un évier encastré, un placard avec porte à panneau encastré, des portes de placards vertess, un plan de travail en stéatite, une crédence marron, une crédence en brique, un électroménager en acier inoxydable, tomettes au sol, îlot et un sol beige.
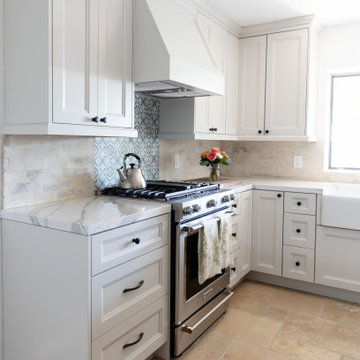
This Spanish influenced Modern Farmhouse style Kitchen incorporates a variety of textures and finishes to create a calming and functional space to entertain a houseful of guests. The extra large island is in an historic Sherwin Williams green with banquette seating at the end. It provides ample storage and countertop space to prep food and hang around with family. The surrounding wall cabinets are a shade of white that gives contrast to the walls while maintaining a bright and airy feel to the space. Matte black hardware is used on all of the cabinetry to give a cohesive feel. The countertop is a Cambria quartz with grey veining that adds visual interest and warmth to the kitchen that plays well with the white washed brick backsplash. The brick backsplash gives an authentic feel to the room and is the perfect compliment to the deco tile behind the range. The pendant lighting over the island and wall sconce over the kitchen sink add a personal touch and finish while the use of glass globes keeps them from interfering with the open feel of the space and allows the chandelier over the dining table to be the focal lighting fixture.
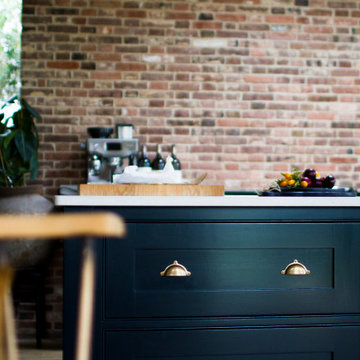
Cette photo montre une grande cuisine ouverte parallèle chic avec un évier de ferme, un placard à porte affleurante, des portes de placards vertess, plan de travail en marbre, une crédence en brique, un électroménager noir, parquet clair, îlot, un plan de travail gris et un plafond voûté.
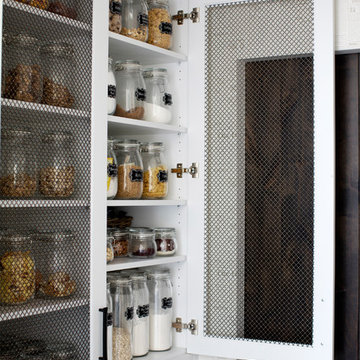
This 100-year-old farmhouse underwent a complete head-to-toe renovation. Partnering with Home Star BC we painstakingly modernized the crumbling farmhouse while maintaining its original west coast charm. The only new addition to the home was the kitchen eating area, with its swinging dutch door, patterned cement tile and antique brass lighting fixture. The wood-clad walls throughout the home were made using the walls of the dilapidated barn on the property. Incorporating a classic equestrian aesthetic within each room while still keeping the spaces bright and livable was one of the projects many challenges. The Master bath - formerly a storage room - is the most modern of the home's spaces. Herringbone white-washed floors are partnered with elements such as brick, marble, limestone and reclaimed timber to create a truly eclectic, sun-filled oasis. The gilded crystal sputnik inspired fixture above the bath as well as the sky blue cabinet keep the room fresh and full of personality. Overall, the project proves that bolder, more colorful strokes allow a home to possess what so many others lack: a personality!
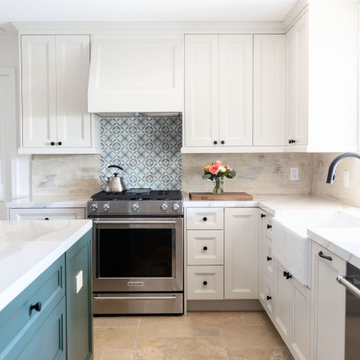
This Spanish influenced Modern Farmhouse style Kitchen incorporates a variety of textures and finishes to create a calming and functional space to entertain a houseful of guests. The extra large island is in an historic Sherwin Williams green with banquette seating at the end. It provides ample storage and countertop space to prep food and hang around with family. The surrounding wall cabinets are a shade of white that gives contrast to the walls while maintaining a bright and airy feel to the space. Matte black hardware is used on all of the cabinetry to give a cohesive feel. The countertop is a Cambria quartz with grey veining that adds visual interest and warmth to the kitchen that plays well with the white washed brick backsplash. The brick backsplash gives an authentic feel to the room and is the perfect compliment to the deco tile behind the range. The pendant lighting over the island and wall sconce over the kitchen sink add a personal touch and finish while the use of glass globes keeps them from interfering with the open feel of the space and allows the chandelier over the dining table to be the focal lighting fixture.
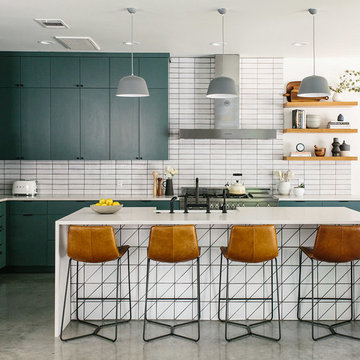
Katie Jameson
Cette image montre une cuisine design en L de taille moyenne avec un évier de ferme, un placard à porte plane, des portes de placards vertess, un plan de travail en quartz, une crédence blanche, une crédence en brique, un électroménager en acier inoxydable, sol en béton ciré, îlot, un sol gris et un plan de travail blanc.
Cette image montre une cuisine design en L de taille moyenne avec un évier de ferme, un placard à porte plane, des portes de placards vertess, un plan de travail en quartz, une crédence blanche, une crédence en brique, un électroménager en acier inoxydable, sol en béton ciré, îlot, un sol gris et un plan de travail blanc.
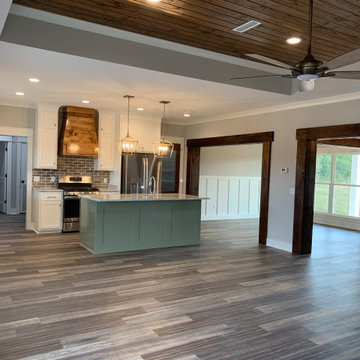
The beautiful open concept kitchen custom built for the client.
Idée de décoration pour une grande cuisine américaine craftsman en L avec un évier de ferme, un placard à porte shaker, des portes de placards vertess, plan de travail en marbre, une crédence multicolore, une crédence en brique, un électroménager en acier inoxydable, un sol en vinyl, îlot, un sol multicolore, un plan de travail multicolore et un plafond à caissons.
Idée de décoration pour une grande cuisine américaine craftsman en L avec un évier de ferme, un placard à porte shaker, des portes de placards vertess, plan de travail en marbre, une crédence multicolore, une crédence en brique, un électroménager en acier inoxydable, un sol en vinyl, îlot, un sol multicolore, un plan de travail multicolore et un plafond à caissons.
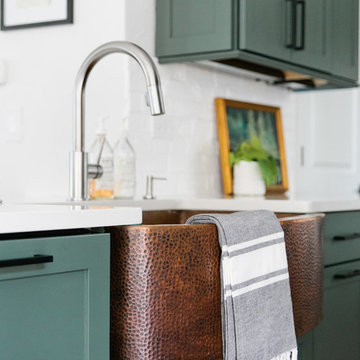
photos by Callie Hobbs Photography
Cette image montre une cuisine américaine parallèle traditionnelle de taille moyenne avec un évier de ferme, un placard à porte shaker, des portes de placards vertess, un plan de travail en quartz modifié, une crédence blanche, une crédence en brique, un électroménager en acier inoxydable, un sol en bois brun, une péninsule, un sol marron et un plan de travail blanc.
Cette image montre une cuisine américaine parallèle traditionnelle de taille moyenne avec un évier de ferme, un placard à porte shaker, des portes de placards vertess, un plan de travail en quartz modifié, une crédence blanche, une crédence en brique, un électroménager en acier inoxydable, un sol en bois brun, une péninsule, un sol marron et un plan de travail blanc.
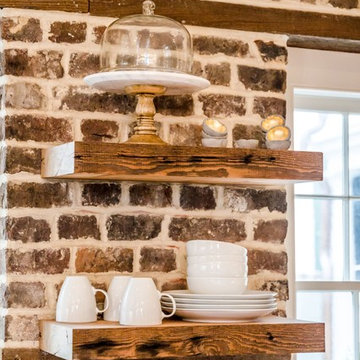
Floating shelves made from antique wood reclaimed from the site hold everyday dishes close at hand. Original brick was retained and restored in this historic home circa 1794 located on Charleston's Peninsula South of Broad. Custom cabinetry in a bold finish features fixture finishes in a mix of metals including brass, stainless steel, copper and gold. Photo by Kim Graham Photography
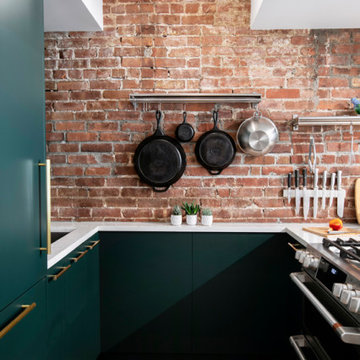
Idée de décoration pour une cuisine américaine design en U de taille moyenne avec un placard à porte plane, des portes de placards vertess, un plan de travail en quartz, une crédence en brique, un électroménager de couleur, parquet peint, aucun îlot, un sol marron et un plan de travail blanc.
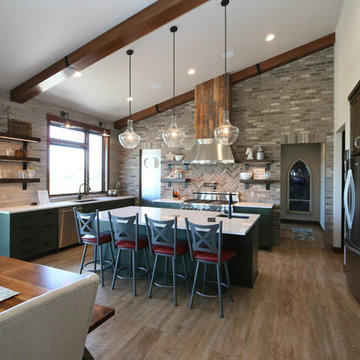
SJB
Exemple d'une cuisine américaine éclectique en L avec un évier 2 bacs, un placard à porte plane, des portes de placards vertess, un plan de travail en surface solide, une crédence grise, une crédence en brique, un électroménager en acier inoxydable, un sol en vinyl et îlot.
Exemple d'une cuisine américaine éclectique en L avec un évier 2 bacs, un placard à porte plane, des portes de placards vertess, un plan de travail en surface solide, une crédence grise, une crédence en brique, un électroménager en acier inoxydable, un sol en vinyl et îlot.
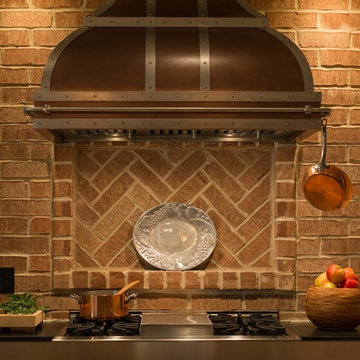
Victoria McHugh Photography
Lakeside Custom Cabinetry,LLC
Chris Hummel Construction
Vogler Metalwork & Design
A huge amount of functional storage space was designed into an otherwise small kitchen through the use of purpose built, custom cabinetry.
The homeowner knew exactly how she wanted to organize her kitchen tools. A knife drawer was specially made to fit her collection of knives. The open shelving on the range side serves as easy access to her cookware as well as a garbage pullout.
We were able to relocate and center the range and copper range hood made by Vogler Metalworks by removing a center island and replacing it with a honed black granite countertop peninsula. The subway tile backsplash on the sink wall is taken up to the soffit with the exception of dark bull nose used to frame the wall sconce made by Vaughn.
The kitchen also serves as an informal entryway from the lake and exterior brick patio so the homeowners were desperate to have a way to keep shoes from being scattered on the floor. We took an awkward corner and fitted it with custom built cabinetry that housed not only the family's shoes but kitty litter, dog leashes, car keys, sun hats, and lotions.
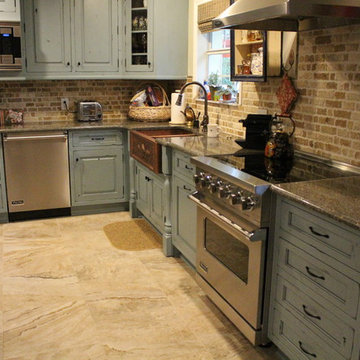
Exemple d'une cuisine nature avec un évier de ferme, un placard avec porte à panneau surélevé, des portes de placards vertess, un plan de travail en granite, une crédence en brique, un électroménager en acier inoxydable, îlot et un sol beige.
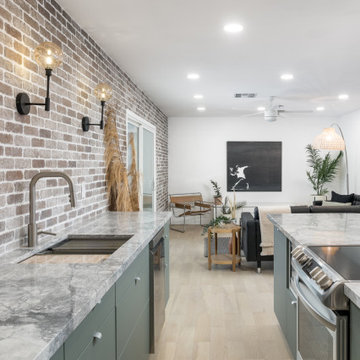
Open concept interior, with brick wall accent
Aménagement d'une cuisine américaine rétro de taille moyenne avec un placard à porte plane, des portes de placards vertess, plan de travail en marbre, une crédence marron, une crédence en brique, un électroménager en acier inoxydable, un sol en vinyl, îlot, un sol beige et un plan de travail gris.
Aménagement d'une cuisine américaine rétro de taille moyenne avec un placard à porte plane, des portes de placards vertess, plan de travail en marbre, une crédence marron, une crédence en brique, un électroménager en acier inoxydable, un sol en vinyl, îlot, un sol beige et un plan de travail gris.
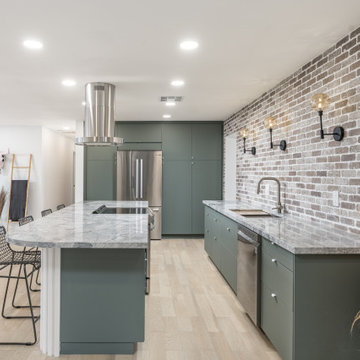
Open concept interior, with brick wall accent
Aménagement d'une cuisine américaine rétro de taille moyenne avec un placard à porte plane, des portes de placards vertess, plan de travail en marbre, une crédence marron, une crédence en brique, un électroménager en acier inoxydable, un sol en vinyl, îlot, un sol beige et un plan de travail gris.
Aménagement d'une cuisine américaine rétro de taille moyenne avec un placard à porte plane, des portes de placards vertess, plan de travail en marbre, une crédence marron, une crédence en brique, un électroménager en acier inoxydable, un sol en vinyl, îlot, un sol beige et un plan de travail gris.
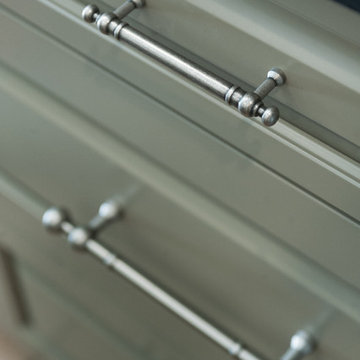
Photo by John Welsh.
Exemple d'une cuisine avec un évier encastré, un placard avec porte à panneau surélevé, des portes de placards vertess, un plan de travail en stéatite, une crédence en brique, un électroménager en acier inoxydable et îlot.
Exemple d'une cuisine avec un évier encastré, un placard avec porte à panneau surélevé, des portes de placards vertess, un plan de travail en stéatite, une crédence en brique, un électroménager en acier inoxydable et îlot.

The lower ground floor flat was lacking natural light and had an elevated terrace at the back that was never used. We excavated the existing terrace in order to open up the facade to bring natural light in to support circadian rhythm and create a connection outside-inside. The new terrace is now used as space for working out, dining, playing and relaxing. It is the heart of the home and it is becoming greener and greener.
We changed the internal layout to maximise the spaces and we used natural wooden floor and green joinery that reminds of the plants of terrace.
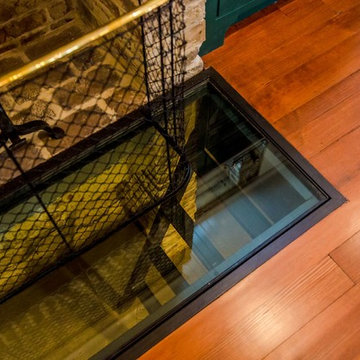
Antique cisterns (originally used for water storage) were discovered during demolition and this glass floor panel was planned in front of the fireplace to showcase the unique feature below the kitchen. A ladder was installed to access the under-ground wine storage. Original brick was retained and restored in this historic home circa 1794 located on Charleston's Peninsula South of Broad. Custom cabinetry in a bold finish features fixture finishes in a mix of metals including brass, stainless steel, copper and gold. Photo by Kim Graham Photography
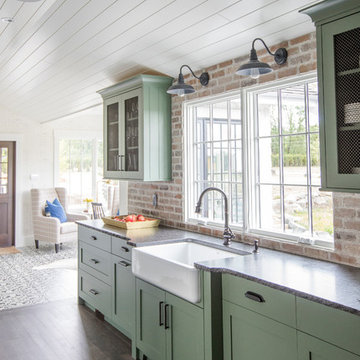
Idée de décoration pour une cuisine parallèle champêtre avec un évier de ferme, un placard à porte shaker, des portes de placards vertess, un plan de travail en granite, une crédence en brique, un électroménager en acier inoxydable, parquet foncé et un sol marron.
Idées déco de cuisines avec des portes de placards vertess et une crédence en brique
5