Idées déco de cuisines avec des portes de placards vertess et une crédence en carreau de verre
Trier par :
Budget
Trier par:Populaires du jour
141 - 160 sur 646 photos
1 sur 3
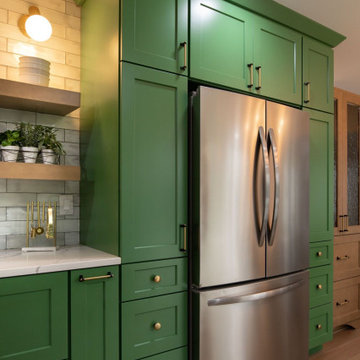
Idées déco pour une cuisine classique en U fermée et de taille moyenne avec un évier de ferme, un placard à porte shaker, des portes de placards vertess, un plan de travail en quartz modifié, une crédence blanche, une crédence en carreau de verre, un électroménager en acier inoxydable, parquet clair, aucun îlot, un sol beige et un plan de travail blanc.
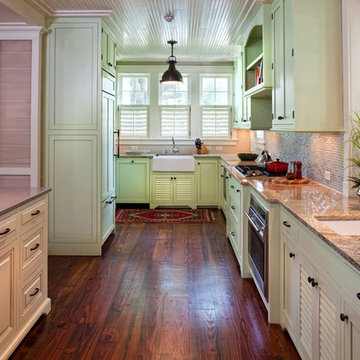
John McManus
Cette photo montre une cuisine encastrable chic en U avec un évier encastré, un placard à porte shaker, des portes de placards vertess, une crédence grise, une crédence en carreau de verre, un sol en bois brun, îlot et fenêtre au-dessus de l'évier.
Cette photo montre une cuisine encastrable chic en U avec un évier encastré, un placard à porte shaker, des portes de placards vertess, une crédence grise, une crédence en carreau de verre, un sol en bois brun, îlot et fenêtre au-dessus de l'évier.
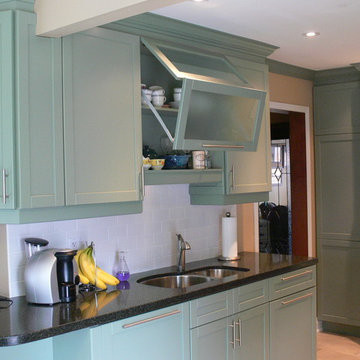
The use of glass doors above the sink create the illusion of a window.
The flip up doors add flare
Cette image montre une grande cuisine design en U fermée avec un évier 2 bacs, un placard à porte shaker, des portes de placards vertess, un plan de travail en granite, une crédence blanche, une crédence en carreau de verre, un électroménager blanc, un sol en carrelage de porcelaine et aucun îlot.
Cette image montre une grande cuisine design en U fermée avec un évier 2 bacs, un placard à porte shaker, des portes de placards vertess, un plan de travail en granite, une crédence blanche, une crédence en carreau de verre, un électroménager blanc, un sol en carrelage de porcelaine et aucun îlot.
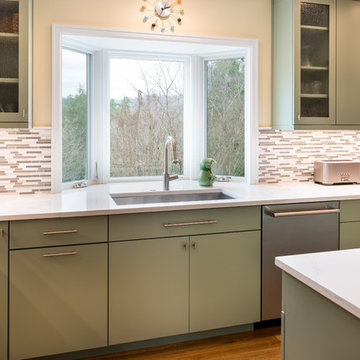
glass and stone back splash, quartz counter top, rain glass, painted cabinetry, contemporary style, handle bar pulls, stainless appliances, 48'' wolf range, bay window, remodel, led under cabinet lighting, angle power strips,
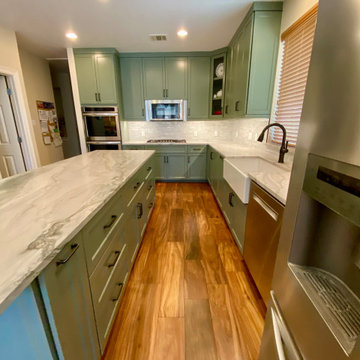
Custom built kitchen.
Kitchen cabinets and kitchen island with custom cuts and finishes. Barrack green on the cabinets while the infinity white leathered quartzite counter top sits on top with the same custom cut.
7FT Kitchen island with built in shelves. Storage, hidden compartments and accessible outlets were built in as well.
Back splash Anthology Mystic Glass: Tradewind Mix
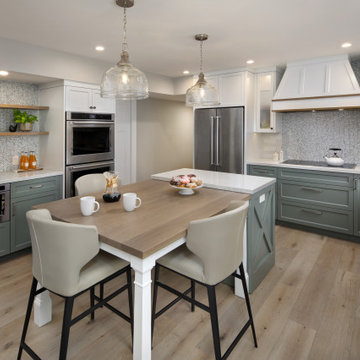
Update to a 1966 Kitchen in the Willow Glen neighborhood of San Jose, California. In the original floorplan, a peninsula off the sink wall divided the space in half making it feel and look smaller and posing a challenge for gathering in the space.
We removed the peninsula to create space for a small work island with a wood topped extension for casual dining. The kitchen is now zoned for specific work tasks and activities.
Other updates to the home included adding a Barn Door to the dining room, refacing the fireplace and adding bookshelves, and redesigning the staircase.
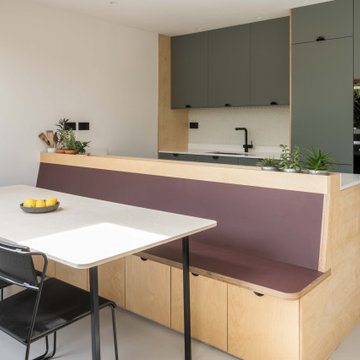
bench seat
Cette photo montre une cuisine parallèle moderne avec des portes de placards vertess, un plan de travail en quartz, une crédence en carreau de verre, un sol en vinyl et un plan de travail blanc.
Cette photo montre une cuisine parallèle moderne avec des portes de placards vertess, un plan de travail en quartz, une crédence en carreau de verre, un sol en vinyl et un plan de travail blanc.
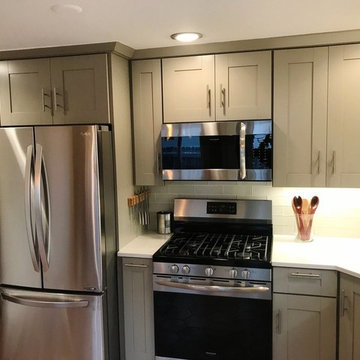
Highlands Kitchen After
Idée de décoration pour une petite cuisine américaine tradition en L avec un évier encastré, un placard à porte shaker, des portes de placards vertess, un plan de travail en granite, une crédence blanche, une crédence en carreau de verre, un électroménager en acier inoxydable, aucun îlot, un sol en carrelage de porcelaine et un sol rouge.
Idée de décoration pour une petite cuisine américaine tradition en L avec un évier encastré, un placard à porte shaker, des portes de placards vertess, un plan de travail en granite, une crédence blanche, une crédence en carreau de verre, un électroménager en acier inoxydable, aucun îlot, un sol en carrelage de porcelaine et un sol rouge.
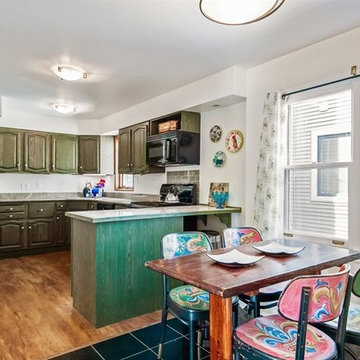
Seller had refaced the cabinets 2 years prior and painted the walls yellow. Look read charming and vintage but needed to be crisper for the more modern aesthetic. Edited out all normal counter-clutter to show beautiful granite and custom tile counters
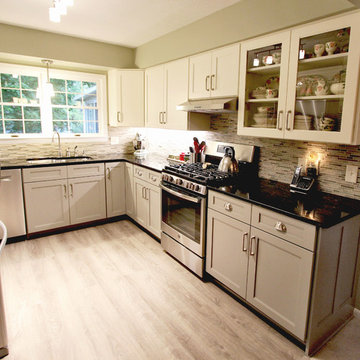
In this kitchen the original cabinets were refaced with two different color pallets. On the base cabinets, Medallion Stockton with a flat center panel Harbor Mist and on the wall cabinets the color Divinity. New rollout trays were installed. A new cabinet was installed above the refrigerator with an additional side door entrance. Kichler track lighting was installed and a single pendent light above the sink, both in brushed nickel. On the floor, Echo Bay 5mm thick vinyl flooring in Ashland slate was installed.
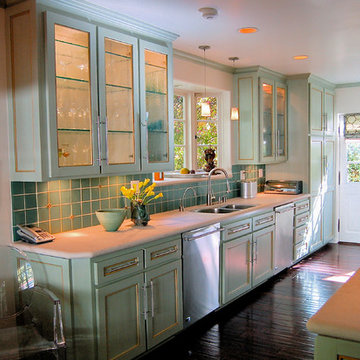
Kitchen remodel in Spanish Revival home with seeded glass cabinet doors, with green glazed cabinet finish
Exemple d'une cuisine américaine parallèle chic de taille moyenne avec un évier encastré, un placard à porte vitrée, des portes de placards vertess, un plan de travail en calcaire, une crédence verte, une crédence en carreau de verre, un électroménager en acier inoxydable, parquet foncé et aucun îlot.
Exemple d'une cuisine américaine parallèle chic de taille moyenne avec un évier encastré, un placard à porte vitrée, des portes de placards vertess, un plan de travail en calcaire, une crédence verte, une crédence en carreau de verre, un électroménager en acier inoxydable, parquet foncé et aucun îlot.
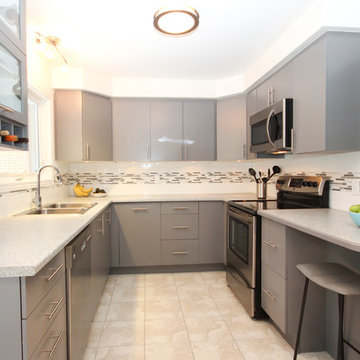
Réalisation d'une grande cuisine américaine design avec un évier 2 bacs, un placard à porte plane, des portes de placards vertess, un plan de travail en stratifié, une crédence blanche, une crédence en carreau de verre, un électroménager en acier inoxydable, un sol en carrelage de porcelaine et une péninsule.
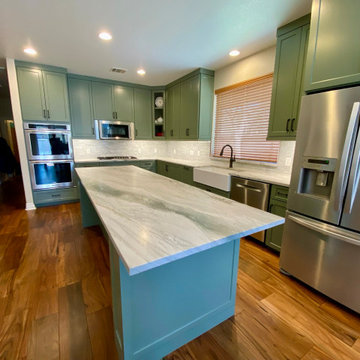
Custom built kitchen.
Kitchen cabinets and kitchen island with custom cuts and finishes. Barrack green on the cabinets while the infinity white leathered quartzite counter top sits on top with the same custom cut.
7FT Kitchen island with built in shelves. Storage, hidden compartments and accessible outlets were built in as well.
Back splash Anthology Mystic Glass: Tradewind Mix
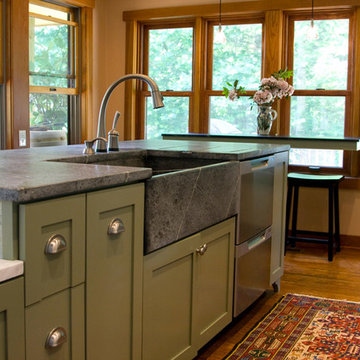
Alberene Soapstone countertop that has been left to it's natural color. The natural color of the stone is a sot gray with nice subtle veins. The soapstone is complimented by White Carrara Marble.

A stunning period property in the heart of London, the homeowners of this beautiful town house have created a stunning, boutique hotel vibe throughout, and Burlanes were commissioned to design and create a kitchen with charisma and rustic charm.
Handpainted in Farrow & Ball 'Studio Green', the Burlanes Hoyden cabinetry is handmade to fit the dimensions of the room exactly, complemented perfectly with Silestone worktops in 'Iconic White'.
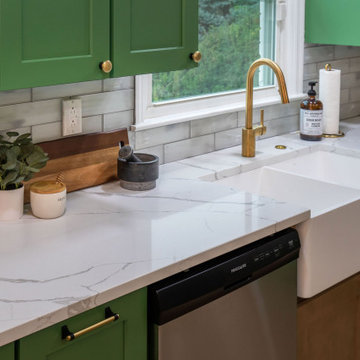
Réalisation d'une petite cuisine ouverte tradition en U avec un évier de ferme, un placard à porte shaker, des portes de placards vertess, un plan de travail en quartz modifié, une crédence grise, une crédence en carreau de verre, un électroménager en acier inoxydable, parquet clair, un sol beige et un plan de travail blanc.
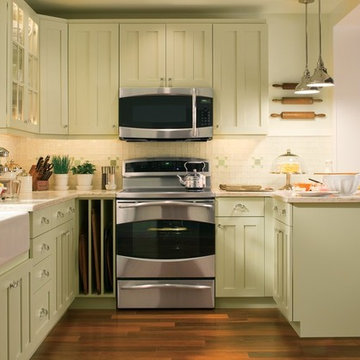
Gorgeous ocean style bottleglass has an organic, rough texture like you pulled it out of the sea! White square tiles used with subtle aqua green accents match this mosaic to the kitchen perfectly.
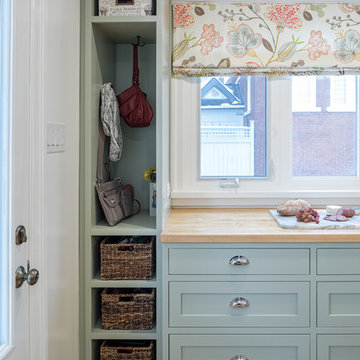
JVL Photography
Cette image montre une cuisine américaine parallèle rustique de taille moyenne avec un évier de ferme, un placard avec porte à panneau encastré, des portes de placards vertess, un plan de travail en bois, une crédence verte, une crédence en carreau de verre, un électroménager en acier inoxydable, un sol en bois brun et îlot.
Cette image montre une cuisine américaine parallèle rustique de taille moyenne avec un évier de ferme, un placard avec porte à panneau encastré, des portes de placards vertess, un plan de travail en bois, une crédence verte, une crédence en carreau de verre, un électroménager en acier inoxydable, un sol en bois brun et îlot.
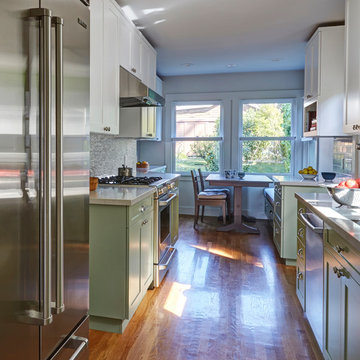
Mike Kaskel Photography
Idées déco pour une cuisine parallèle classique fermée et de taille moyenne avec un évier encastré, un placard à porte shaker, des portes de placards vertess, un plan de travail en quartz modifié, une crédence grise, une crédence en carreau de verre, un électroménager en acier inoxydable, parquet clair, aucun îlot, un sol marron et un plan de travail gris.
Idées déco pour une cuisine parallèle classique fermée et de taille moyenne avec un évier encastré, un placard à porte shaker, des portes de placards vertess, un plan de travail en quartz modifié, une crédence grise, une crédence en carreau de verre, un électroménager en acier inoxydable, parquet clair, aucun îlot, un sol marron et un plan de travail gris.
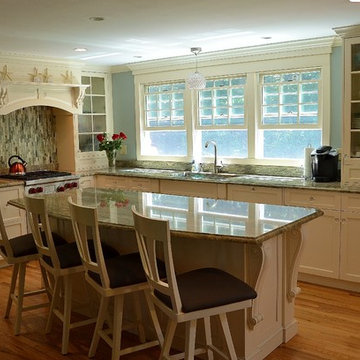
When it came to designing my own kitchen it was a real challenge. It's hard to be objective about your own space. And I wanted a little bit of everything! I settled on colors that were calm and soothing, creamy off white cabinetry, typhoon green granite counters, glass tile backsplash and emtek crystal hardware. The Subzero and Bosch Dishwasher received custom panels. This kitchen is in Full Overlay styling with a simple flat panel door. The decorative elements in the hood and island corbels and legs at the sink give it a little extra flair.
Idées déco de cuisines avec des portes de placards vertess et une crédence en carreau de verre
8