Idées déco de cuisines avec des portes de placards vertess et une crédence en carrelage de pierre
Trier par :
Budget
Trier par:Populaires du jour
81 - 100 sur 715 photos
1 sur 3
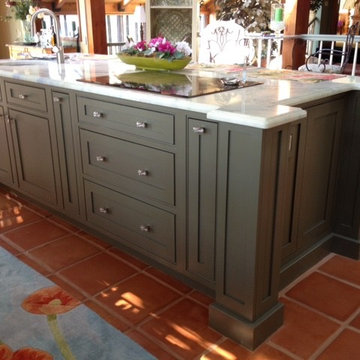
A beautiful lake home with an out-dated kitchen gets a make over. Custom inset Shaker cabinetry keeps the classic feel of this home. The custom island features two spice pull outs, an induction cook top, a small prep sink, and plenty of seating. The white granite top plays off of the two-tone kitchen. The perimeter of the kitchen is painted white with an espresso glaze and the green granite top mimics the color of the lake seen out of the large windows. The refrigerator and dishwasher are built-in and concealed behind cabinet doors. The cabinetry is anchored by new saltillo tile.
DuraSupreme Cabinetry
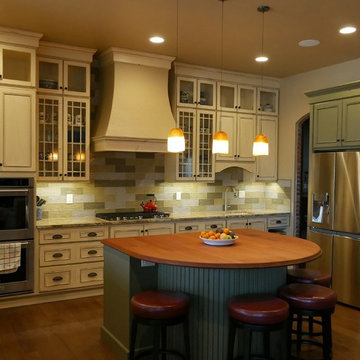
Inspiration pour une grande cuisine américaine traditionnelle en U avec un évier encastré, un placard avec porte à panneau encastré, des portes de placards vertess, un plan de travail en bois, une crédence beige, une crédence en carrelage de pierre, un électroménager en acier inoxydable, un sol en bois brun, îlot et un sol marron.
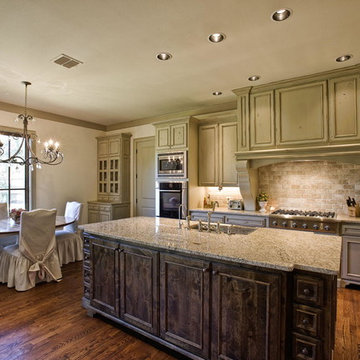
Inspiration pour une cuisine américaine linéaire traditionnelle de taille moyenne avec un évier encastré, un placard avec porte à panneau encastré, des portes de placards vertess, un plan de travail en granite, une crédence beige, une crédence en carrelage de pierre, un électroménager en acier inoxydable, parquet foncé et îlot.
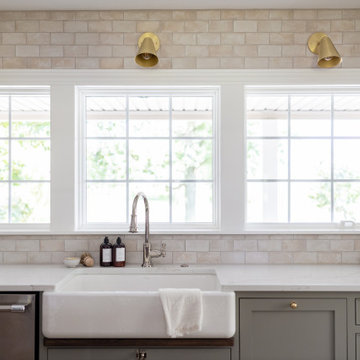
The original kitchen was dated and small for the homeowner’s large family. Space was a top priority for our clients, so to give them some much-needed room to spread out, we tore down the walls enclosing the kitchen and shifted it to where the dining room once stood. This allowed us to design a massive kitchen island, ensuring all family members fit comfortably.
First, we painted the cabinets a calming green. Then, we mixed materials throughout the kitchen for an eclectic, collected look. Looking closely, you’ll see we mixed wood tones. We used a natural oak on the floor and a coffee stain on the cabinets, island, and table. We also mixed metals, a characteristic in many of our designs. In the kitchen, we used black, polished nickel, and gold. When mixing metals, we strive to achieve a ping-pong effect, purposefully skipping materials so the eye moves effortlessly around the room. For example, we placed gold wall sconces above the sink and gold hardware on the cabinets below, using polished nickel on the faucet in between the two.
To further play off French country design, we laid a brick-shaped tile in a soft, subtle neutral tone. Real brick would have been too red and harsh in this space, so we went with a milder approach. Complimenting the tile, we also mixed standard shaker cabinet fronts with slim shaker insets for a soft, elegant detail.
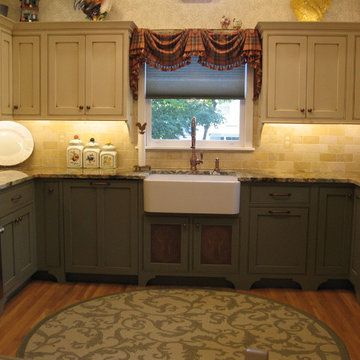
Inspiration pour une cuisine rustique en U fermée et de taille moyenne avec un évier de ferme, un placard à porte shaker, des portes de placards vertess, un plan de travail en granite, une crédence beige, une crédence en carrelage de pierre, un électroménager en acier inoxydable, un sol en bois brun et aucun îlot.
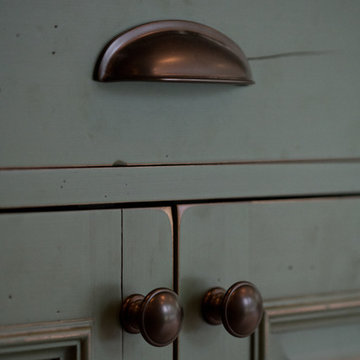
A British client requested an 'unfitted' look. Robinson Interiors was called in to help create a space that appeared built up over time, with vintage elements. For this kitchen reclaimed wood was used along with three distinctly different cabinet finishes (Stained Wood, Ivory, and Vintage Green), multiple hardware styles (Black, Bronze and Pewter) and two different backsplash tiles. We even used some freestanding furniture (A vintage French armoire) to give it that European cottage feel. A fantastic 'SubZero 48' Refrigerator, a British Racing Green Aga stove, the super cool Waterstone faucet with farmhouse sink all hep create a quirky, fun, and eclectic space! We also included a few distinctive architectural elements, like the Oculus Window Seat (part of a bump-out addition at one end of the space) and an awesome bronze compass inlaid into the newly installed hardwood floors. This bronze plaque marks a pivotal crosswalk central to the home's floor plan. Finally, the wonderful purple and green color scheme is super fun and definitely makes this kitchen feel like springtime all year round! Masterful use of Pantone's Color of the year, Ultra Violet, keeps this traditional cottage kitchen feeling fresh and updated.
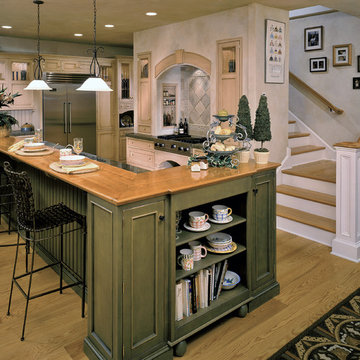
Réalisation d'une cuisine chalet avec un évier encastré, un placard à porte affleurante, des portes de placards vertess, un plan de travail en bois, une crédence en carrelage de pierre et un électroménager en acier inoxydable.
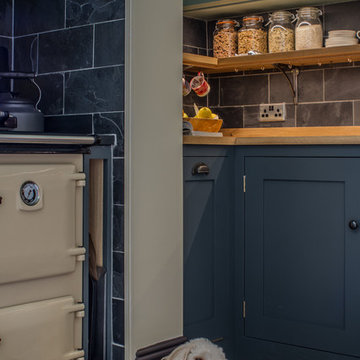
Base cabinets contrast perfectly in Farrow & Ball Down Pipe with the oak worktops and shelving- all attached to slate wall tiles that marry perfectly with the limestone flooring. The Farrow & Ball Chappell Green on the wall cabinets is illuminated by the LED strip light. A cream Rayburn with tray space to the right provides warmth for Toffee the dog.
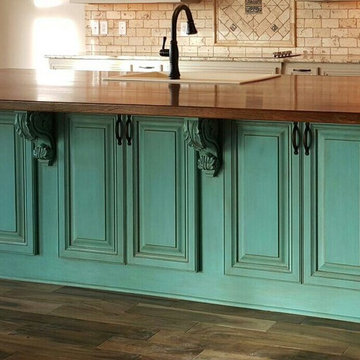
Aménagement d'une grande cuisine classique avec un évier posé, un placard avec porte à panneau surélevé, des portes de placards vertess, un plan de travail en bois, une crédence beige, une crédence en carrelage de pierre, un électroménager en acier inoxydable, un sol en bois brun, îlot et un sol marron.
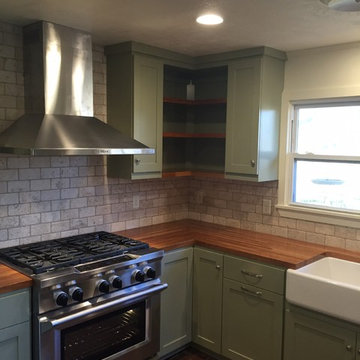
Floating shelf design feature in the corner of the kitchen: we wrapped butcher block around these open corner shelves to give them a distinct look.
Cette image montre une grande cuisine américaine rustique en L avec un évier de ferme, un placard à porte shaker, des portes de placards vertess, un plan de travail en bois, une crédence beige, une crédence en carrelage de pierre et un électroménager en acier inoxydable.
Cette image montre une grande cuisine américaine rustique en L avec un évier de ferme, un placard à porte shaker, des portes de placards vertess, un plan de travail en bois, une crédence beige, une crédence en carrelage de pierre et un électroménager en acier inoxydable.
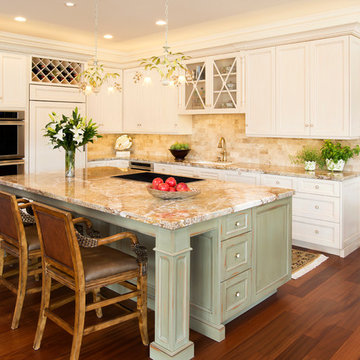
This Kitchen embodies the design of Florida homes in many ways. It's got a coastal vibe and a touch of indoor foliage to give it that tropical influence. The scene is very fun, the two different colors for the island and the kitchen make the scene. A nice white muted kitchen with a beautiful shell color marble counter tops, give it a beachy feel everyday. Photo credits: Matthew Horton
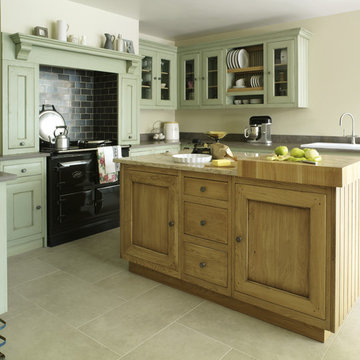
As kitchens grew larger throughout the 20th century to accommodate new inventions such as automatic washing machines, and smaller rooms like sculleries and larders were incorporated into the kitchen itself, a greater emphasis on utility and function ensued. In the post-war world the urge for a bright new future also made the most of new materials like plastic laminates which changed the face of kitchens in Europe for years to come. We wanted to reverse this trend and introduce a warmer and more liveable kitchen designed around our lifestyles. Bastide was born from this demand for beauty with utility; combining form and function with a continental twist.
Capturing the simplicity and charm of a country kitchen, Bastide is timeless, robust and built for a lifetime at the heart of your home, by applying heritage ideas to modern culture.
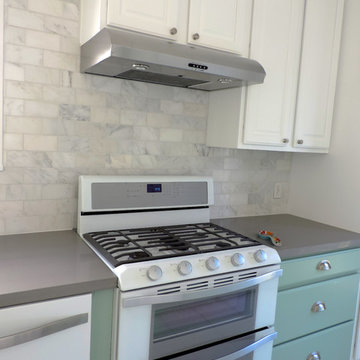
White cabinets on top, stone subway on wall, grey color quartz on counter tops, mint color bottom cabinets
Cette image montre une cuisine marine en L fermée et de taille moyenne avec un évier de ferme, un placard à porte affleurante, des portes de placards vertess, un plan de travail en quartz modifié, une crédence blanche, une crédence en carrelage de pierre, un électroménager blanc, un sol en carrelage de céramique et aucun îlot.
Cette image montre une cuisine marine en L fermée et de taille moyenne avec un évier de ferme, un placard à porte affleurante, des portes de placards vertess, un plan de travail en quartz modifié, une crédence blanche, une crédence en carrelage de pierre, un électroménager blanc, un sol en carrelage de céramique et aucun îlot.
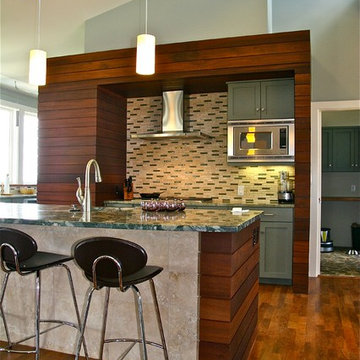
Photos by Alan K. Barley, AIA
The use of darker hardwoods provide the framework to mount the light painted cabinets inside of providing color and warmth at the same time.
Modern, contemporary, kitchen, Austin, Texas, sleek, vent hood. kitchen island, stainless steel, microwave, light, airy kitchen, pendant lights, working kitchen island, wood floors, upscale finishes, mosaic, backsplash
Austin luxury home, Austin custom home, BarleyPfeiffer Architecture, BarleyPfeiffer, wood floors, sustainable design, sleek design, pro work, modern, low voc paint, interiors and consulting, house ideas, home planning, 5 star energy, high performance, green building, fun design, 5 star appliance, find a pro, family home, elegance, efficient, custom-made, comprehensive sustainable architects, barley & Pfeiffer architects, natural lighting, AustinTX, Barley & Pfeiffer Architects, professional services, green design, Screened-In porch, Austin luxury home, Austin custom home, BarleyPfeiffer Architecture, wood floors, sustainable design, sleek design, modern, low voc paint, interiors and consulting, house ideas, home planning, 5 star energy, high performance, green building, fun design, 5 star appliance, find a pro, family home, elegance, efficient, custom-made, comprehensive sustainable architects, natural lighting, Austin TX, Barley & Pfeiffer Architects, professional services, green design, curb appeal, LEED, AIA,
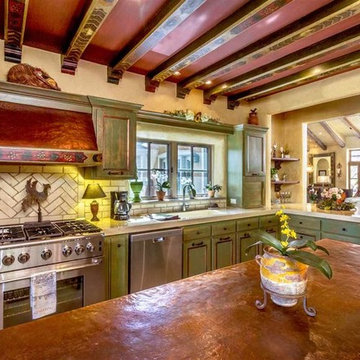
Réalisation d'une cuisine américaine sud-ouest américain en L de taille moyenne avec un évier encastré, un placard avec porte à panneau surélevé, des portes de placards vertess, un plan de travail en surface solide, une crédence blanche, une crédence en carrelage de pierre, un électroménager en acier inoxydable, un sol en carrelage de céramique, îlot et un sol beige.
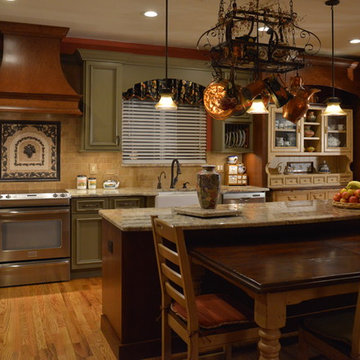
This traditional kitchen brings the Tuscan countryside into the suburbs with rustic details like a wrought iron pot rack, a white farmhouse sink, and an eye-catching tile mural backsplash. (Photography by Phillip Nilsson)
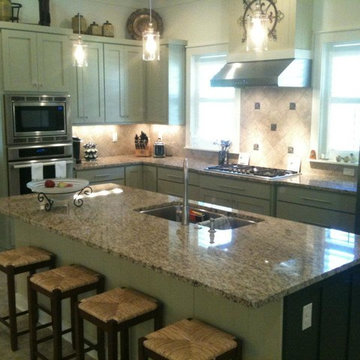
Cette photo montre une cuisine américaine chic en U avec un évier 2 bacs, un placard avec porte à panneau encastré, des portes de placards vertess, un plan de travail en granite, une crédence beige, une crédence en carrelage de pierre, un électroménager en acier inoxydable, un sol en carrelage de céramique, îlot et un sol beige.
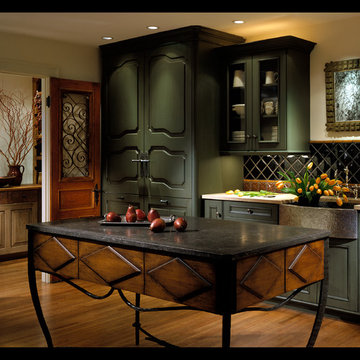
A unique combination of materials and design details blend to form an originally rustic kitchen with a European flair. The centerpiece of the design is the over mantle hood with surrounding reclaimed beams. A La Cornue range is a fitting complementary piece. An artisan rich space, the sink is hand hammered in pewter and table island base custom fabricated in hammered iron. The pantry doors are repurposed with the grill work made from a vintage fence!
Cabinets in custom green, alder wood on island, Sub Zero integrated refrigerator, Miele Coffee maker and single wall oven, La Cornue 36” Cornue Fe range.
Photographer - Bruce Van Inwegen
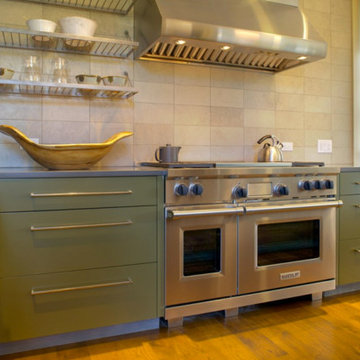
Aménagement d'une cuisine rétro en L fermée et de taille moyenne avec un évier encastré, un placard à porte plane, des portes de placards vertess, un plan de travail en quartz modifié, une crédence beige, une crédence en carrelage de pierre, un électroménager en acier inoxydable, un sol en bois brun et îlot.
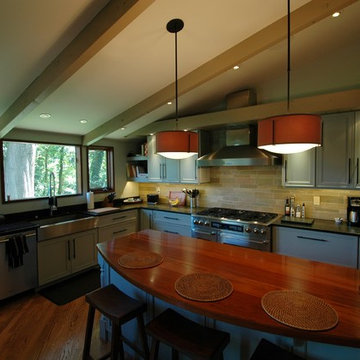
A great kitchen addition to a classic Acorn house, tranquil interiors and open floor plan allow for free-flowing access from room to room. The exterior continues the style of the home and incorporates an ipe deck in the front and a screen porch in the back. The kitchen's vaulted ceilings add dimension and drama to an already energetic layout. The two-sided fireplace and bar area separate the living room from the kitchen while adding warmth and a conversation destination. Upstairs, a subtle yet contemporary master bath is bright and serene.
Idées déco de cuisines avec des portes de placards vertess et une crédence en carrelage de pierre
5