Cuisine
Trier par :
Budget
Trier par:Populaires du jour
61 - 80 sur 214 photos
1 sur 3
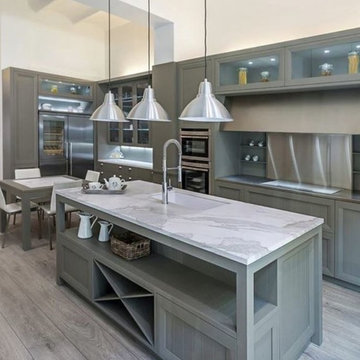
Contemporary Style Kitchen with Beautiful Marble Counter tops.
Idées déco pour une cuisine américaine classique en L de taille moyenne avec un évier encastré, un placard avec porte à panneau encastré, des portes de placards vertess, plan de travail en marbre, une crédence métallisée, une crédence en dalle métallique, un électroménager en acier inoxydable, parquet clair, îlot et un sol gris.
Idées déco pour une cuisine américaine classique en L de taille moyenne avec un évier encastré, un placard avec porte à panneau encastré, des portes de placards vertess, plan de travail en marbre, une crédence métallisée, une crédence en dalle métallique, un électroménager en acier inoxydable, parquet clair, îlot et un sol gris.
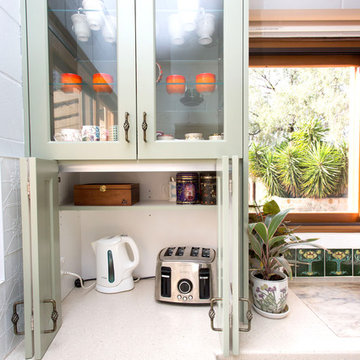
Preparation cupboard.
Photo by Kristy White.
Inspiration pour une petite cuisine parallèle rustique avec un évier 2 bacs, un placard à porte shaker, des portes de placards vertess, un plan de travail en surface solide, une crédence blanche, une crédence en dalle métallique, un sol en ardoise, un sol multicolore et un plan de travail beige.
Inspiration pour une petite cuisine parallèle rustique avec un évier 2 bacs, un placard à porte shaker, des portes de placards vertess, un plan de travail en surface solide, une crédence blanche, une crédence en dalle métallique, un sol en ardoise, un sol multicolore et un plan de travail beige.
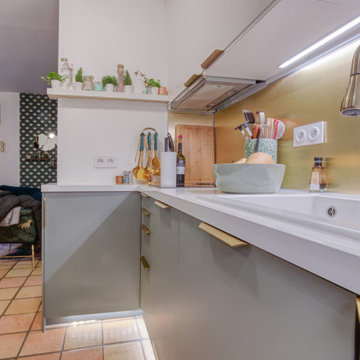
Cuisine compacte avec contraintes car sous escaliers et sous une alcôve .
Idée de décoration pour une petite cuisine ouverte encastrable minimaliste en U avec un évier encastré, des portes de placards vertess, un plan de travail en stratifié, une crédence en dalle métallique, tomettes au sol, aucun îlot, un sol beige et un plan de travail blanc.
Idée de décoration pour une petite cuisine ouverte encastrable minimaliste en U avec un évier encastré, des portes de placards vertess, un plan de travail en stratifié, une crédence en dalle métallique, tomettes au sol, aucun îlot, un sol beige et un plan de travail blanc.
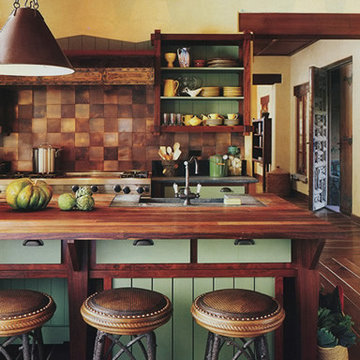
Matthewmillman.com
Designer - Steve Justrich with BSD.
Published Western Interiors 2005 cover feature
Cette image montre une cuisine ouverte parallèle chalet de taille moyenne avec un évier encastré, un placard à porte plane, des portes de placards vertess, un plan de travail en stéatite, une crédence marron, une crédence en dalle métallique, un électroménager en acier inoxydable, un sol en bois brun et îlot.
Cette image montre une cuisine ouverte parallèle chalet de taille moyenne avec un évier encastré, un placard à porte plane, des portes de placards vertess, un plan de travail en stéatite, une crédence marron, une crédence en dalle métallique, un électroménager en acier inoxydable, un sol en bois brun et îlot.
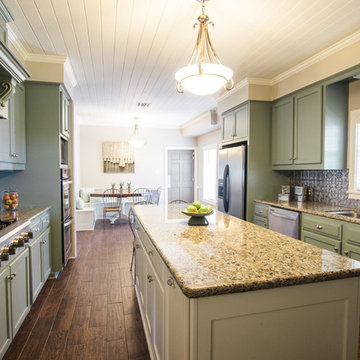
The adjacent breakfast room features new custom banquette seating around the restored original dining table. A new swing door from the kitchen leads into a large walk-in pantry.
Photo credits- Sharperphoto
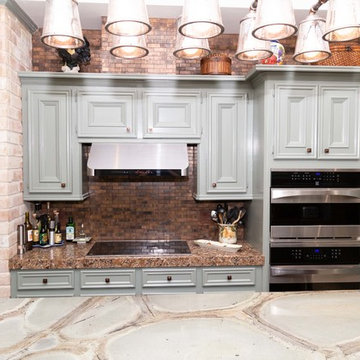
The extensive remodeling done on this project brought as a result a classy and welcoming perfectly U-Shape layout kitchen Pantry. The combination of green and brown colors and the selected textures along with the long rectangular kitchen island perfectly positioned in the center, creates an inviting atmosphere and the sensation of a much bigger space.
During the renovation process, the D9 team focused their efforts on removing the existing kitchen island and replacing the existing kitchen island cabinets with new kraft made cabinets producing a visual contrast to the rest of the kitchen. The beautiful Quartz color river rock countertops used for this projects were fabricated and installed bringing a much relevant accent to the cabinets and matching the brown metal tile backsplash.
The old sink was replaced for a new farmhouse sink, giving the homeowners more space and adding a very particular touch to the rest of the kitchen.
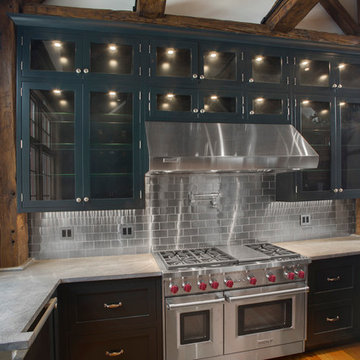
Cette photo montre une grande cuisine montagne en U fermée avec un évier 3 bacs, un placard à porte affleurante, des portes de placards vertess, un plan de travail en stéatite, une crédence métallisée, une crédence en dalle métallique, un électroménager en acier inoxydable et parquet clair.
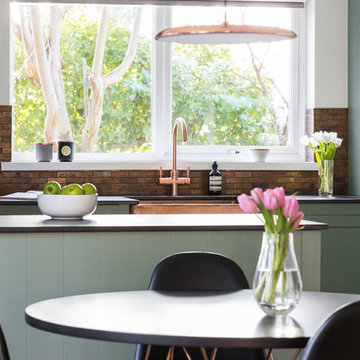
chris snook
Idée de décoration pour une cuisine américaine tradition en U de taille moyenne avec un évier de ferme, un placard à porte shaker, des portes de placards vertess, un plan de travail en quartz modifié, une crédence en dalle métallique, un sol en linoléum, une péninsule et un sol vert.
Idée de décoration pour une cuisine américaine tradition en U de taille moyenne avec un évier de ferme, un placard à porte shaker, des portes de placards vertess, un plan de travail en quartz modifié, une crédence en dalle métallique, un sol en linoléum, une péninsule et un sol vert.
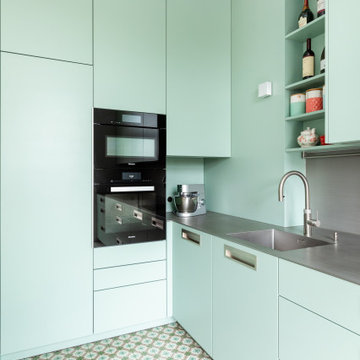
Idée de décoration pour une petite cuisine design en L fermée avec un évier intégré, un placard à porte plane, des portes de placards vertess, un plan de travail en inox, une crédence grise, une crédence en dalle métallique, un électroménager noir, un sol turquoise, un plan de travail gris et aucun îlot.
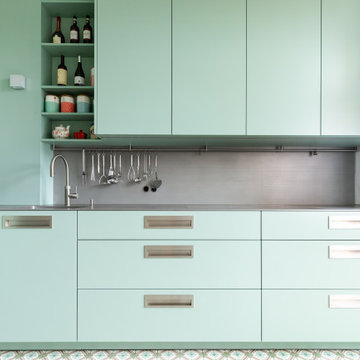
Cette photo montre une cuisine ouverte tendance en L de taille moyenne avec un évier intégré, un placard à porte plane, des portes de placards vertess, un plan de travail en inox, une crédence grise, une crédence en dalle métallique, un électroménager noir, un sol turquoise et un plan de travail gris.
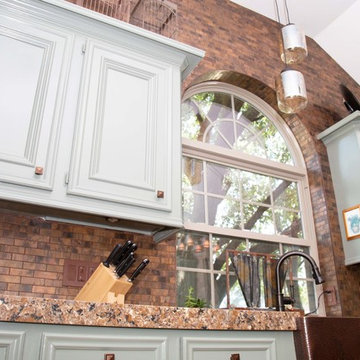
The extensive remodeling done on this project brought as a result a classy and welcoming perfectly U-Shape layout kitchen Pantry. The combination of green and brown colors and the selected textures along with the long rectangular kitchen island perfectly positioned in the center creates an inviting atmosphere and the sensation of a much bigger space.
During the renovation process, the D9 team focused their efforts on removing the existing kitchen island and replacing the existing kitchen island cabinets with new kraft made cabinets producing a visual contrast to the rest of the kitchen. The beautiful Quartz color river rock countertops used for this projects were fabricated and installed bringing a much relevant accent to the cabinets and matching the brown metal tile backsplash.
The old sink was replaced for a new farmhouse sink, giving the homeowners more space and adding a very particular touch to the rest of the kitchen.
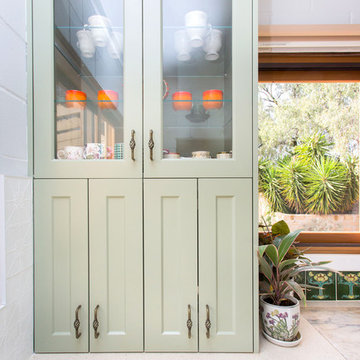
Preparation cupboard.
Photo by Kristy White.
Idées déco pour une petite cuisine parallèle campagne avec un évier 2 bacs, un placard à porte shaker, des portes de placards vertess, un plan de travail en surface solide, une crédence blanche, une crédence en dalle métallique, un sol en ardoise, un sol multicolore et un plan de travail beige.
Idées déco pour une petite cuisine parallèle campagne avec un évier 2 bacs, un placard à porte shaker, des portes de placards vertess, un plan de travail en surface solide, une crédence blanche, une crédence en dalle métallique, un sol en ardoise, un sol multicolore et un plan de travail beige.
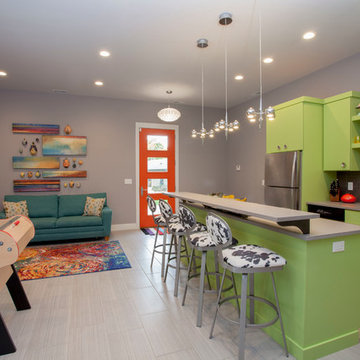
Aménagement d'une cuisine ouverte parallèle sud-ouest américain de taille moyenne avec un évier encastré, un placard à porte plane, des portes de placards vertess, un plan de travail en stratifié, une crédence grise, une crédence en dalle métallique, un électroménager en acier inoxydable, parquet clair et îlot.
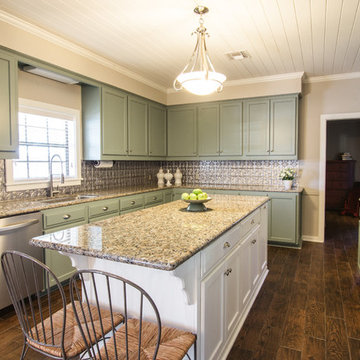
Photo credits - Sharperphoto
Idée de décoration pour une cuisine américaine parallèle champêtre de taille moyenne avec un évier posé, un placard à porte shaker, des portes de placards vertess, un plan de travail en granite, une crédence métallisée, une crédence en dalle métallique, un électroménager en acier inoxydable, un sol en bois brun et îlot.
Idée de décoration pour une cuisine américaine parallèle champêtre de taille moyenne avec un évier posé, un placard à porte shaker, des portes de placards vertess, un plan de travail en granite, une crédence métallisée, une crédence en dalle métallique, un électroménager en acier inoxydable, un sol en bois brun et îlot.
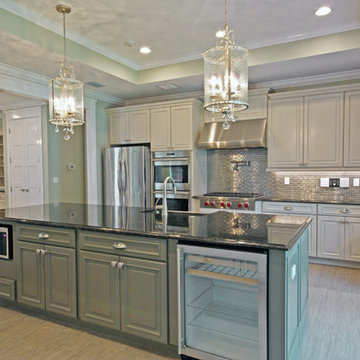
Cette image montre une grande cuisine américaine parallèle design avec un évier encastré, un placard avec porte à panneau surélevé, des portes de placards vertess, un plan de travail en granite, une crédence métallisée, une crédence en dalle métallique, un électroménager en acier inoxydable, un sol en carrelage de porcelaine et îlot.
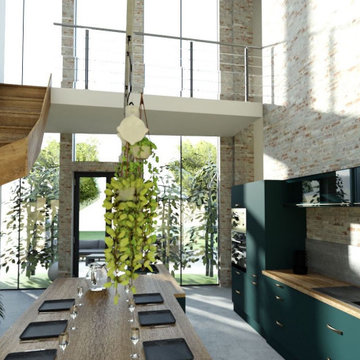
Cette photo montre une grande cuisine américaine parallèle et encastrable chic avec un évier intégré, un placard à porte affleurante, des portes de placards vertess, un plan de travail en bois, une crédence grise, une crédence en dalle métallique, sol en béton ciré, îlot, un sol gris et un plan de travail marron.
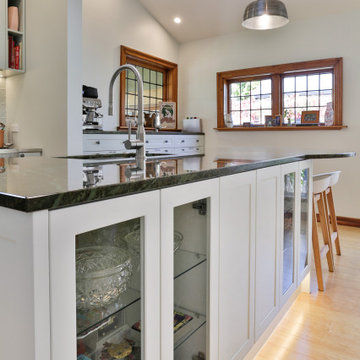
Villa with Granite benchtop - Stainless steel - Linen finish benchtop to eitherside of oven and into pantry
Coffee Station, Onbench corner pantry, HWA doors on main pantry by Hafele, Pressed metal splashback , Wrought Iron Feature
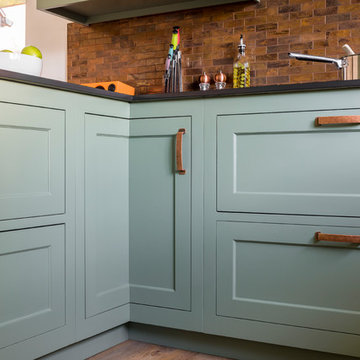
chris snook
Exemple d'une cuisine américaine chic en U de taille moyenne avec un évier de ferme, un placard à porte shaker, des portes de placards vertess, un plan de travail en quartz modifié, une crédence en dalle métallique, un sol en linoléum, une péninsule et un sol vert.
Exemple d'une cuisine américaine chic en U de taille moyenne avec un évier de ferme, un placard à porte shaker, des portes de placards vertess, un plan de travail en quartz modifié, une crédence en dalle métallique, un sol en linoléum, une péninsule et un sol vert.
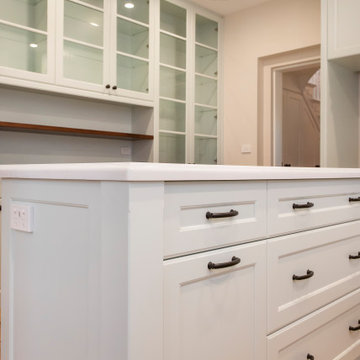
Adrienne Bizzarri Photography
Inspiration pour une grande cuisine victorienne en L fermée avec un évier posé, un placard à porte vitrée, des portes de placards vertess, un plan de travail en quartz modifié, une crédence blanche, une crédence en dalle métallique, un électroménager noir, un sol en bois brun, îlot et un plan de travail blanc.
Inspiration pour une grande cuisine victorienne en L fermée avec un évier posé, un placard à porte vitrée, des portes de placards vertess, un plan de travail en quartz modifié, une crédence blanche, une crédence en dalle métallique, un électroménager noir, un sol en bois brun, îlot et un plan de travail blanc.
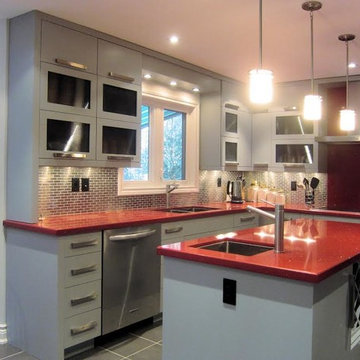
A beautiful contemporary kitchen built in Reece's own custom shop. Features include Ceasarstone countertops and the doors and drawers are all electronically operated.
4