Idées déco de cuisines avec des portes de placards vertess et une crédence grise
Trier par :
Budget
Trier par:Populaires du jour
121 - 140 sur 1 959 photos
1 sur 3

Réalisation d'une cuisine américaine design en L de taille moyenne avec un évier encastré, un placard à porte plane, des portes de placards vertess, un plan de travail en quartz modifié, une crédence grise, une crédence en quartz modifié, un électroménager en acier inoxydable, parquet clair, aucun îlot, un sol beige et un plan de travail gris.
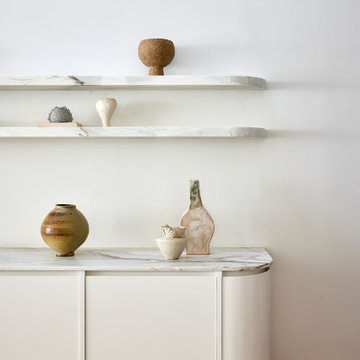
A kitchen banquette that sits in a living room elegantly joins the two spaces.
Idées déco pour une cuisine américaine parallèle contemporaine de taille moyenne avec un évier encastré, un placard à porte shaker, des portes de placards vertess, plan de travail en marbre, une crédence grise, une crédence en marbre, un électroménager en acier inoxydable, parquet clair, îlot, un sol marron, un plan de travail gris et un plafond décaissé.
Idées déco pour une cuisine américaine parallèle contemporaine de taille moyenne avec un évier encastré, un placard à porte shaker, des portes de placards vertess, plan de travail en marbre, une crédence grise, une crédence en marbre, un électroménager en acier inoxydable, parquet clair, îlot, un sol marron, un plan de travail gris et un plafond décaissé.
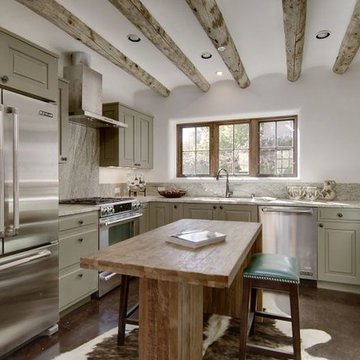
Marshall Elias
Cette image montre une cuisine chalet en U fermée et de taille moyenne avec un évier encastré, un placard avec porte à panneau surélevé, des portes de placards vertess, un plan de travail en granite, une crédence grise, une crédence en dalle de pierre, un électroménager en acier inoxydable, sol en béton ciré, îlot et un sol marron.
Cette image montre une cuisine chalet en U fermée et de taille moyenne avec un évier encastré, un placard avec porte à panneau surélevé, des portes de placards vertess, un plan de travail en granite, une crédence grise, une crédence en dalle de pierre, un électroménager en acier inoxydable, sol en béton ciré, îlot et un sol marron.
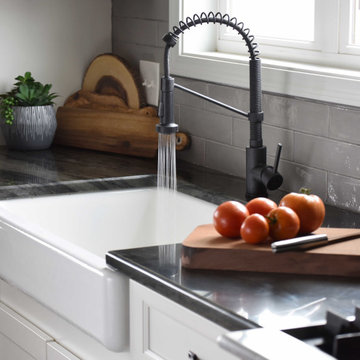
This kitchen is stocked full of personal details for this lovely retired couple living the dream in their beautiful country home. Terri loves to garden and can her harvested fruits and veggies and has filled her double door pantry full of her beloved canned creations. The couple has a large family to feed and when family comes to visit - the open concept kitchen, loads of storage and countertop space as well as giant kitchen island has transformed this space into the family gathering spot - lots of room for plenty of cooks in this kitchen! Tucked into the corner is a thoughtful kitchen office space. Possibly our favorite detail is the green custom painted island with inset bar sink, making this not only a great functional space but as requested by the homeowner, the island is an exact paint match to their dining room table that leads into the grand kitchen and ties everything together so beautifully.
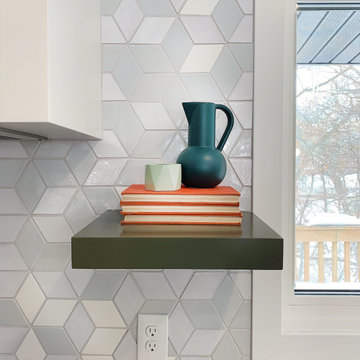
Inspiration pour une cuisine ouverte vintage en L de taille moyenne avec un évier posé, un placard à porte plane, des portes de placards vertess, un plan de travail en onyx, une crédence grise, une crédence en céramique, un électroménager en acier inoxydable, parquet clair, îlot, un sol marron et un plan de travail blanc.
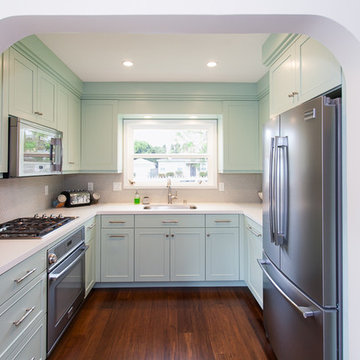
Dave's Remodeling Inc / Media Carrot Photography
Réalisation d'une petite cuisine américaine vintage en U avec un évier encastré, un placard avec porte à panneau surélevé, des portes de placards vertess, un plan de travail en quartz, une crédence grise, une crédence en céramique, un électroménager en acier inoxydable, parquet en bambou et aucun îlot.
Réalisation d'une petite cuisine américaine vintage en U avec un évier encastré, un placard avec porte à panneau surélevé, des portes de placards vertess, un plan de travail en quartz, une crédence grise, une crédence en céramique, un électroménager en acier inoxydable, parquet en bambou et aucun îlot.
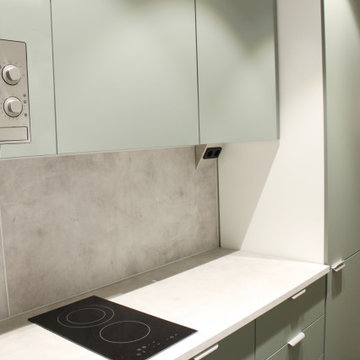
Neuebau Küche nach Mass.
Cette photo montre une petite cuisine grise et blanche moderne en L fermée avec un évier posé, un placard à porte plane, des portes de placards vertess, un plan de travail en béton, une crédence grise, un électroménager en acier inoxydable, carreaux de ciment au sol, un sol gris et un plan de travail gris.
Cette photo montre une petite cuisine grise et blanche moderne en L fermée avec un évier posé, un placard à porte plane, des portes de placards vertess, un plan de travail en béton, une crédence grise, un électroménager en acier inoxydable, carreaux de ciment au sol, un sol gris et un plan de travail gris.
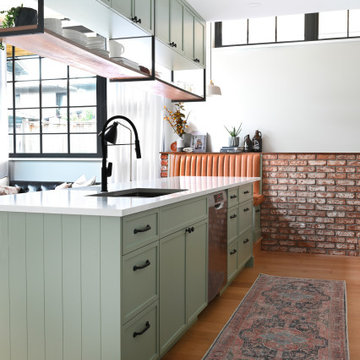
This North Vancouver Laneway home highlights a thoughtful floorplan to utilize its small square footage along with materials that added character while highlighting the beautiful architectural elements that draw your attention up towards the ceiling.
Build: Revel Built Construction
Interior Design: Rebecca Foster
Architecture: Architrix
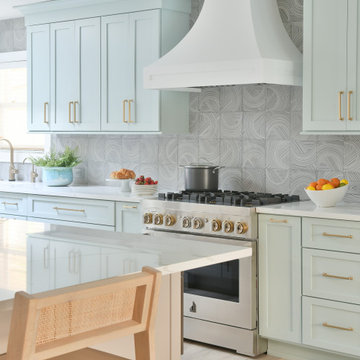
Idées déco pour une cuisine américaine parallèle bord de mer avec un placard à porte shaker, des portes de placards vertess, un plan de travail en quartz modifié, une crédence grise, une crédence en carreau de ciment, un électroménager en acier inoxydable, îlot, un plan de travail blanc et un évier de ferme.

View from dining table.
Cette photo montre une très grande cuisine américaine industrielle en U avec un évier encastré, un placard à porte plane, des portes de placards vertess, un plan de travail en quartz, une crédence grise, une crédence en dalle de pierre, un électroménager en acier inoxydable, un sol en bois brun, îlot et un sol marron.
Cette photo montre une très grande cuisine américaine industrielle en U avec un évier encastré, un placard à porte plane, des portes de placards vertess, un plan de travail en quartz, une crédence grise, une crédence en dalle de pierre, un électroménager en acier inoxydable, un sol en bois brun, îlot et un sol marron.
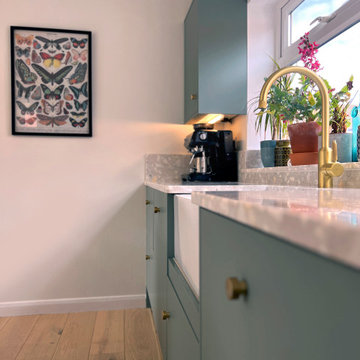
Gold hardware with terrazzo worktop, sage green cabinets and engineered oak flooring
Exemple d'une grande cuisine ouverte parallèle rétro avec un évier de ferme, un placard à porte plane, des portes de placards vertess, un plan de travail en terrazzo, une crédence grise, un sol en bois brun, îlot, un sol marron et un plan de travail gris.
Exemple d'une grande cuisine ouverte parallèle rétro avec un évier de ferme, un placard à porte plane, des portes de placards vertess, un plan de travail en terrazzo, une crédence grise, un sol en bois brun, îlot, un sol marron et un plan de travail gris.
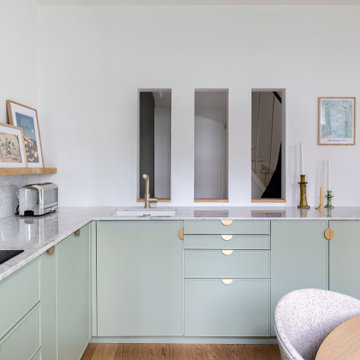
Conception d’aménagements sur mesure pour une maison de 110m² au cœur du vieux Ménilmontant. Pour ce projet la tâche a été de créer des agencements car la bâtisse était vendue notamment sans rangements à l’étage parental et, le plus contraignant, sans cuisine. C’est une ambiance haussmannienne très douce et familiale, qui a été ici créée, avec un intérieur reposant dans lequel on se sent presque comme à la campagne.
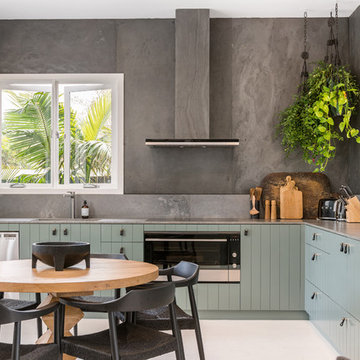
http://www.jessieandjones.com/
Inspiration pour une cuisine américaine marine en L de taille moyenne avec des portes de placards vertess, une crédence grise, un sol blanc, un plan de travail marron, un évier encastré et un électroménager en acier inoxydable.
Inspiration pour une cuisine américaine marine en L de taille moyenne avec des portes de placards vertess, une crédence grise, un sol blanc, un plan de travail marron, un évier encastré et un électroménager en acier inoxydable.
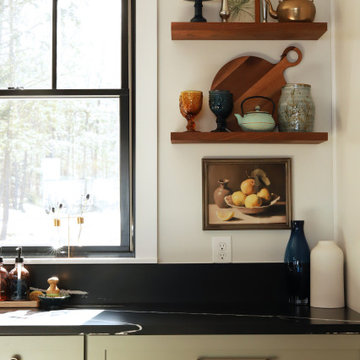
A once dark and dated kitchen with virtually no counter space or storage looks fresh and bright. We doubled the size of the window over the sink; chose to forego upper cabinets on the stove side to allow twice as much counter space than previously; took out a poorly designed walk-in pantry and instead designed a huge pullout pantry cabinet.
The stone stove wall is porcelain for easy cleaning, but was chosen to match the stone on the living room fireplace. It provides a gorgeous statement, only flanked by the beautiful sconces.
The island was also enlarged to double in size and turned to face the lake; it houses microwave drawer and 2-pullout drink refrigerators for easy access. A custom built-in china cabinet stands where there was once a washer/dryer in the powder room behind, providing even more storage in a piece that looks like it's always been there. By keeping the lowers and island in a soft sage green and only the refrigerator and pantry section, as well as the hutch in a soft white with black accents, this kitchen looks updated, fresh and an entertainers dream.
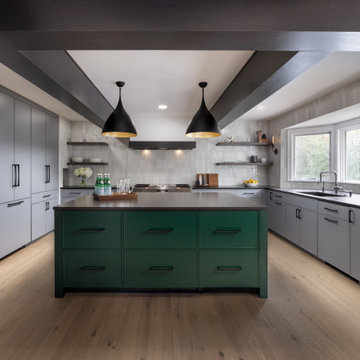
This modern and fresh kitchen was created with our client's growing family in mind. By removing the wall between the kitchen and dining room, we were able to create a large gathering island to be used for entertaining and daily family use. Its custom green cabinetry provides a casual yet sophisticated vibe to the room, while the large wall of gray cabinetry provides ample space for refrigeration, wine storage and pantry use. We love the play of closed space against open shelving display! Lastly, the kitchen sink is set into a large bay window that overlooks the family yard and outdoor pool.
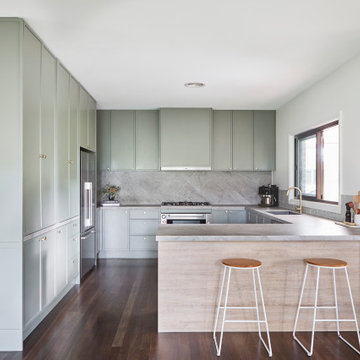
This 90's home received a complete transformation. A renovation on a tight timeframe meant we used our designer tricks to create a home that looks and feels completely different while keeping construction to a bare minimum. This beautiful Dulux 'Currency Creek' kitchen was custom made to fit the original kitchen layout. Opening the space up by adding glass steel framed doors and a double sided Mt Blanc fireplace allowed natural light to flood through.

This kitchen is stocked full of personal details for this lovely retired couple living the dream in their beautiful country home. Terri loves to garden and can her harvested fruits and veggies and has filled her double door pantry full of her beloved canned creations. The couple has a large family to feed and when family comes to visit - the open concept kitchen, loads of storage and countertop space as well as giant kitchen island has transformed this space into the family gathering spot - lots of room for plenty of cooks in this kitchen! Tucked into the corner is a thoughtful kitchen office space. Possibly our favorite detail is the green custom painted island with inset bar sink, making this not only a great functional space but as requested by the homeowner, the island is an exact paint match to their dining room table that leads into the grand kitchen and ties everything together so beautifully.

Cette image montre une cuisine encastrable traditionnelle avec un évier encastré, un placard à porte shaker, des portes de placards vertess, un plan de travail en quartz modifié, une crédence grise, un sol en bois brun, une péninsule, un sol marron, un plan de travail multicolore, un plafond en lambris de bois et un plafond voûté.
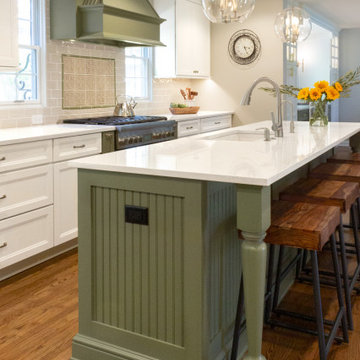
Réalisation d'une grande cuisine américaine parallèle tradition avec un évier encastré, un placard à porte shaker, des portes de placards vertess, un plan de travail en quartz, une crédence grise, une crédence en céramique, un électroménager en acier inoxydable, îlot, un sol marron et un plan de travail blanc.
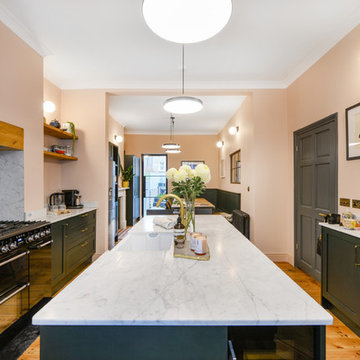
Ben Waterhouse
Cette image montre une cuisine américaine parallèle nordique avec un évier de ferme, un placard à porte shaker, des portes de placards vertess, une crédence grise, un électroménager noir, un sol en bois brun, îlot, un sol orange et un plan de travail blanc.
Cette image montre une cuisine américaine parallèle nordique avec un évier de ferme, un placard à porte shaker, des portes de placards vertess, une crédence grise, un électroménager noir, un sol en bois brun, îlot, un sol orange et un plan de travail blanc.
Idées déco de cuisines avec des portes de placards vertess et une crédence grise
7