Idées déco de cuisines avec des portes de placards vertess et une crédence noire
Trier par :
Budget
Trier par:Populaires du jour
21 - 40 sur 610 photos
1 sur 3

A warm and very welcoming kitchen extension in Lewisham creating this lovely family and entertaining space with some beautiful bespoke features. The smooth shaker style lay on cabinet doors are painted in Farrow & Ball Green Smoke, and the double height kitchen island, finished in stunning Sensa Black Beauty stone with seating on one side, cleverly conceals the sink and tap along with a handy pantry unit and drinks cabinet.
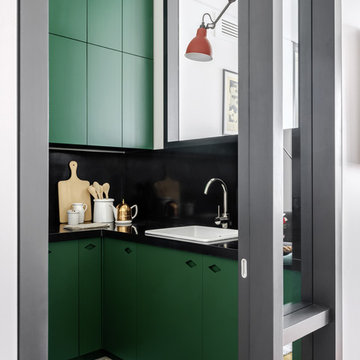
Фото — Михаил Лоскутов
Idée de décoration pour une petite cuisine design fermée avec un évier posé, un placard à porte plane, des portes de placards vertess, une crédence noire, aucun îlot, un sol multicolore et plan de travail noir.
Idée de décoration pour une petite cuisine design fermée avec un évier posé, un placard à porte plane, des portes de placards vertess, une crédence noire, aucun îlot, un sol multicolore et plan de travail noir.

Alex Maguire Photography
One of the nicest thing that can happen as an architect is that a client returns to you because they enjoyed working with us so much the first time round. Having worked on the bathroom in 2016 we were recently asked to look at the kitchen and to advice as to how we could extend into the garden without completely invading the space. We wanted to be able to "sit in the kitchen and still be sitting in the garden".
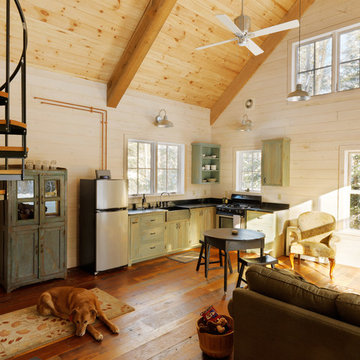
photos by Susan Teare • www.susanteare.com
Inspiration pour une petite cuisine ouverte chalet en L avec des portes de placards vertess, un électroménager en acier inoxydable, un sol en bois brun, aucun îlot, un évier de ferme, un plan de travail en stéatite, une crédence noire et un placard à porte plane.
Inspiration pour une petite cuisine ouverte chalet en L avec des portes de placards vertess, un électroménager en acier inoxydable, un sol en bois brun, aucun îlot, un évier de ferme, un plan de travail en stéatite, une crédence noire et un placard à porte plane.
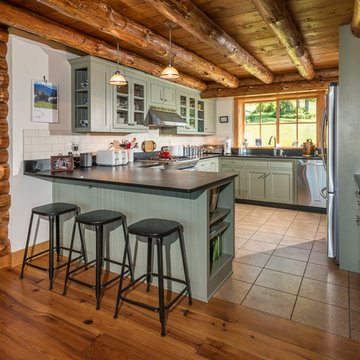
Paul Rogers Photographer
Aménagement d'une cuisine américaine montagne en U de taille moyenne avec un évier 2 bacs, un placard à porte plane, des portes de placards vertess, un plan de travail en surface solide, une crédence noire, une crédence en carrelage métro, un électroménager en acier inoxydable, un sol en carrelage de porcelaine et une péninsule.
Aménagement d'une cuisine américaine montagne en U de taille moyenne avec un évier 2 bacs, un placard à porte plane, des portes de placards vertess, un plan de travail en surface solide, une crédence noire, une crédence en carrelage métro, un électroménager en acier inoxydable, un sol en carrelage de porcelaine et une péninsule.
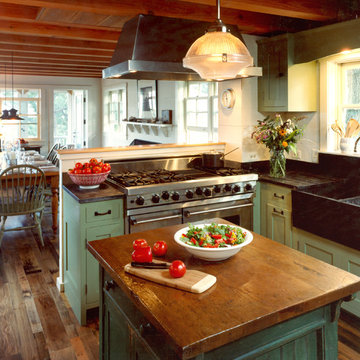
Aménagement d'une petite cuisine américaine classique en L avec un évier de ferme, un placard à porte shaker, des portes de placards vertess, un plan de travail en stéatite, une crédence noire, un électroménager en acier inoxydable, un sol en bois brun et îlot.
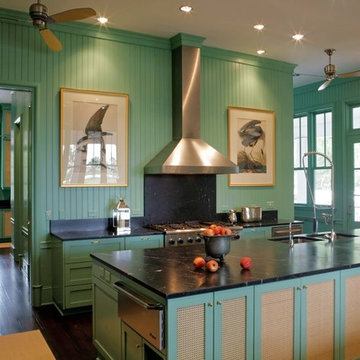
Photographer: Richard Leo Johnson
Inspiration pour une cuisine rustique avec un évier encastré, un placard avec porte à panneau encastré, des portes de placards vertess, un plan de travail en stéatite, une crédence noire, une crédence en dalle de pierre et un électroménager en acier inoxydable.
Inspiration pour une cuisine rustique avec un évier encastré, un placard avec porte à panneau encastré, des portes de placards vertess, un plan de travail en stéatite, une crédence noire, une crédence en dalle de pierre et un électroménager en acier inoxydable.
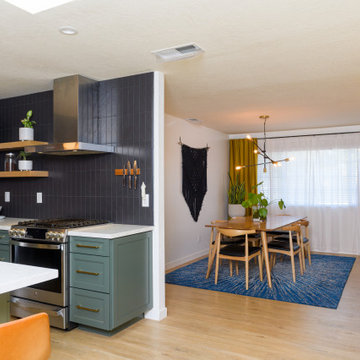
This compact space received a proper upgrade in layout and function.
Idée de décoration pour une petite cuisine nordique en L avec un évier encastré, un placard à porte shaker, des portes de placards vertess, un plan de travail en quartz modifié, une crédence noire, une crédence en carrelage métro, un électroménager en acier inoxydable, parquet clair, îlot, un sol marron et un plan de travail blanc.
Idée de décoration pour une petite cuisine nordique en L avec un évier encastré, un placard à porte shaker, des portes de placards vertess, un plan de travail en quartz modifié, une crédence noire, une crédence en carrelage métro, un électroménager en acier inoxydable, parquet clair, îlot, un sol marron et un plan de travail blanc.

A cozy and intimate kitchen in a summer home right here in South Lebanon. The kitchen is used by an avid baker and was custom built to suit those needs.
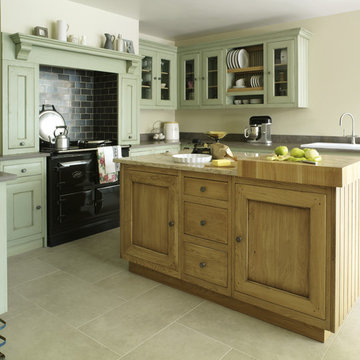
As kitchens grew larger throughout the 20th century to accommodate new inventions such as automatic washing machines, and smaller rooms like sculleries and larders were incorporated into the kitchen itself, a greater emphasis on utility and function ensued. In the post-war world the urge for a bright new future also made the most of new materials like plastic laminates which changed the face of kitchens in Europe for years to come. We wanted to reverse this trend and introduce a warmer and more liveable kitchen designed around our lifestyles. Bastide was born from this demand for beauty with utility; combining form and function with a continental twist.
Capturing the simplicity and charm of a country kitchen, Bastide is timeless, robust and built for a lifetime at the heart of your home, by applying heritage ideas to modern culture.
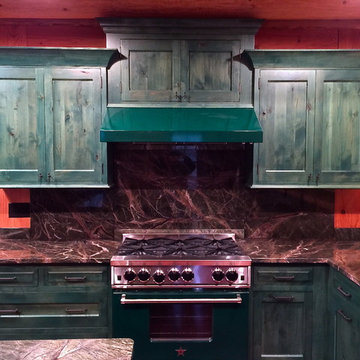
Ally Young
Idées déco pour une grande cuisine américaine montagne en L avec îlot, un placard à porte affleurante, des portes de placards vertess, un plan de travail en granite, une crédence noire, une crédence en dalle de pierre, un électroménager de couleur, un évier de ferme et un sol en bois brun.
Idées déco pour une grande cuisine américaine montagne en L avec îlot, un placard à porte affleurante, des portes de placards vertess, un plan de travail en granite, une crédence noire, une crédence en dalle de pierre, un électroménager de couleur, un évier de ferme et un sol en bois brun.
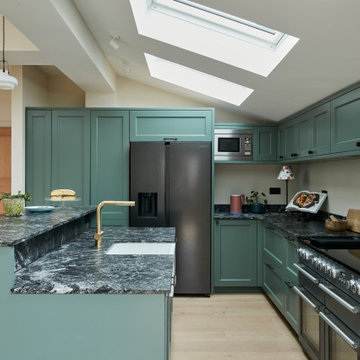
A warm and very welcoming kitchen extension in Lewisham creating this lovely family and entertaining space with some beautiful bespoke features. The smooth shaker style lay on cabinet doors are painted in Farrow & Ball Green Smoke, and the double height kitchen island, finished in stunning Sensa Black Beauty stone with seating on one side, cleverly conceals the sink and tap along with a handy pantry unit and drinks cabinet.
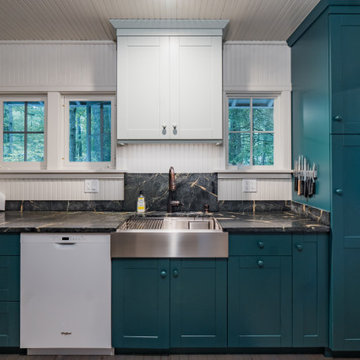
A cozy and intimate kitchen in a summer home right here in South Lebanon. The kitchen is used by an avid baker and was custom built to suit those needs.
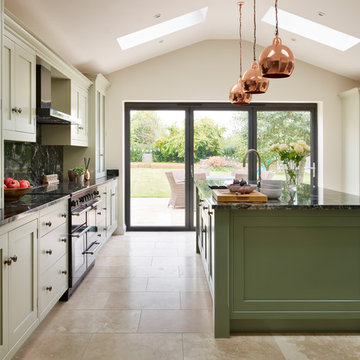
Joanne and Stuart love spending time outdoors; whether it's barbecues with family or going glamping with friends. To echo this love of nature they opted for a soft green colour scheme, complimented by copper pendants and oak bar stools to warm the scheme. The kitchen cabinetry is handpainted in 'Mizzle' for the main cabinetry and 'Green Smoke' on the island (both by Farrow & Ball).
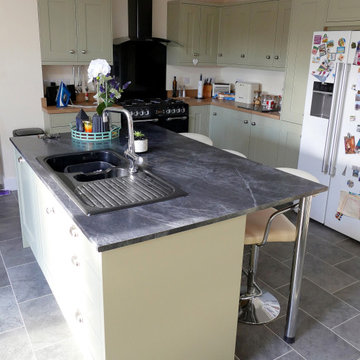
Country style kitchen with island unit and breakfast bar in rear extension.
Cette image montre une cuisine ouverte rustique en L de taille moyenne avec un évier 2 bacs, des portes de placards vertess, un plan de travail en quartz, une crédence noire, un électroménager noir, un sol en ardoise, îlot, un sol gris, plan de travail noir et poutres apparentes.
Cette image montre une cuisine ouverte rustique en L de taille moyenne avec un évier 2 bacs, des portes de placards vertess, un plan de travail en quartz, une crédence noire, un électroménager noir, un sol en ardoise, îlot, un sol gris, plan de travail noir et poutres apparentes.
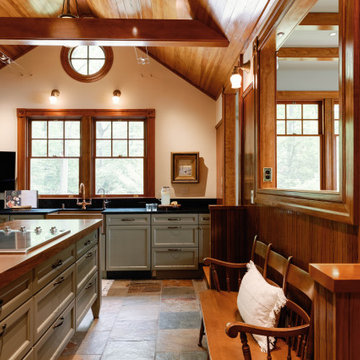
In this 19th century historic property, our team recently completed a high end kitchen renovation.
Details:
-Cabinets came from Kenwood Kitchens and have integral Hafele Lighting incorporated into them
-Cabinet Color is "Vintage Split Pea"
-All doors and drawers are soft close
-Island has a Grouthouse wood top with sapwood with butcher block end grain, 2 1/2" thick food grade oil finish
-Viking induction cooktop integrated into the island
-Kitchen countertop stone is a black soapstone with milky white veining and eased edges
-Viking induction cooktop integrated into the island
-Miele dishwasher
-Wolfe Oven
-Subzero Fridge
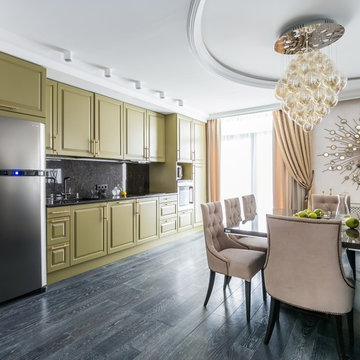
Aménagement d'une cuisine ouverte linéaire classique de taille moyenne avec un évier encastré, un placard avec porte à panneau surélevé, des portes de placards vertess, une crédence noire, un plan de travail en quartz modifié, une crédence en dalle de pierre, un électroménager en acier inoxydable, parquet peint et aucun îlot.
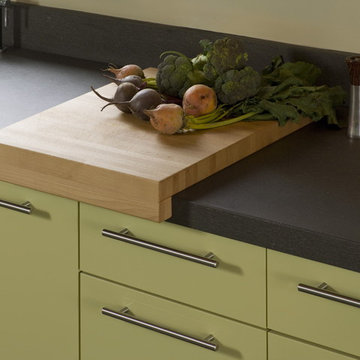
Detail at Kitchen Counter.
Photography by Sharon Risedorph;
In Collaboration with designer and client Stacy Eisenmann.
For questions on this project please contact Stacy at Eisenmann Architecture. (www.eisenmannarchitecture.com)

Originally designed by renowned architect Miles Standish, a 1960s addition by Richard Wills of the elite Royal Barry Wills architecture firm - featured in Life Magazine in both 1938 & 1946 for his classic Cape Cod & Colonial home designs - added an early American pub w/ beautiful pine-paneled walls, full bar, fireplace & abundant seating as well as a country living room.
We Feng Shui'ed and refreshed this classic design, providing modern touches, but remaining true to the original architect's vision.
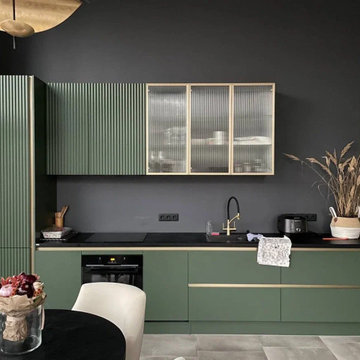
Кухонный гарнитур в комбинации моделей SOLO и PRESTIGE DECO – это яркий пример, какой может быть современная кухня!
Для оформления гарнитура был выбран глубокий и благородный оттенок оливы из палитры Benjamin Moore с шелковисто-матовым финишным покрытием, который идеально гармонирует с оттенком стен, мебели и золотым декором.
Idées déco de cuisines avec des portes de placards vertess et une crédence noire
2