Idées déco de cuisines avec différentes finitions de placard et 2 îlots
Trier par :
Budget
Trier par:Populaires du jour
41 - 60 sur 43 415 photos
1 sur 3

Idée de décoration pour une cuisine encastrable vintage en bois clair avec plan de travail en marbre, 2 îlots, un plan de travail blanc, un placard à porte plane, parquet clair et un sol beige.

This kitchens demeanour is one of quiet function, designed for effortless prepping and cooking and with space to socialise with friends and family. The unusual curved island in dusted oak veneer and finished in our unique paint colour, Periwinkle offers seating for eating and chatting. The handmade cabinets of this blue kitchen design are individually specified and perfectly positioned to maximise every inch of space.
Family kitchens deserve a family-sized centrepiece and this curved island is a real talking point. It’s a modern take on a traditional concept with integrated sink, high-end appliances and a spacious, sweeping breakfast bar. The solid Silestone worktop in Snowy Ibiza is in striking contrast to the Periwinkle finish proving that style and practicality can go hand-in-hand.

Despite the fact that you can see all the necessary kitchen furniture and household appliances here, the kitchen looks spacious thanks to the correct arrangement of the furniture and several types of lighting.
In the center of the kitchen, there is a large beautiful rug that draws the eye in acting as an effective accent here. A number of abstract paintings by contemporary artists make the ambience of the kitchen kind of mysterious.
Make your kitchen as fully functional, comfortable, stylish, and attractive together with our top interior designers.
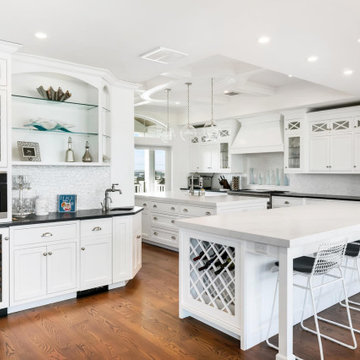
Exemple d'une cuisine encastrable bord de mer avec un placard à porte shaker, des portes de placard blanches, une crédence blanche, une crédence en dalle de pierre, un sol en bois brun, 2 îlots et un plan de travail blanc.
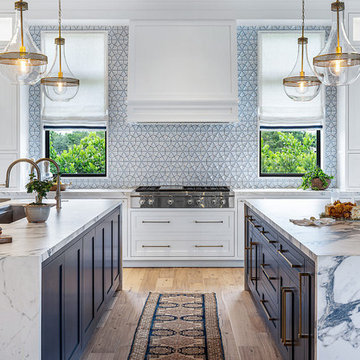
Cette photo montre une cuisine bicolore bord de mer avec un évier encastré, un placard à porte shaker, des portes de placard blanches, une crédence multicolore, un électroménager en acier inoxydable, parquet clair, 2 îlots et un plan de travail multicolore.
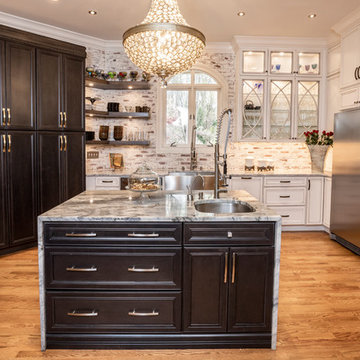
This was a total transformation from a house that was the House of Dreams in Kennesaw for 1997, but that kitchen didn't stand the test of time. The new one will never get old! The client helped a ton with this one, we pulled out all the details we could fit into this space.

Exemple d'une très grande cuisine en L avec un évier de ferme, un électroménager en acier inoxydable, parquet foncé, 2 îlots, un sol marron, un plan de travail beige, des portes de placard blanches, un plan de travail en granite, une crédence beige, une crédence en carrelage de pierre et un placard avec porte à panneau surélevé.
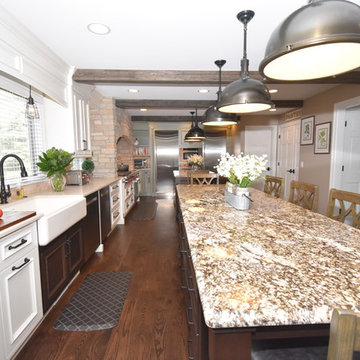
Réalisation d'une très grande cuisine ouverte champêtre en L avec un évier de ferme, un placard à porte affleurante, des portes de placard marrons, un plan de travail en granite, une crédence beige, une crédence en travertin, un électroménager en acier inoxydable, un sol en bois brun, 2 îlots, un sol marron et un plan de travail multicolore.
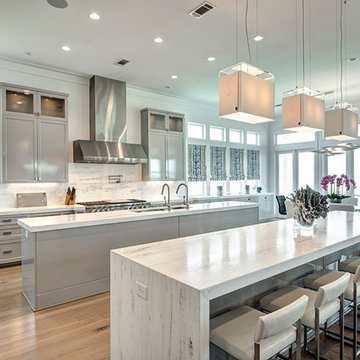
Aménagement d'une cuisine américaine bord de mer avec un évier 3 bacs, un placard à porte shaker, des portes de placard grises, une crédence blanche, une crédence en dalle de pierre, un électroménager en acier inoxydable, parquet clair, 2 îlots et un plan de travail blanc.

Exemple d'une cuisine encastrable nature en L avec un placard à porte shaker, des portes de placard blanches, une crédence blanche, une crédence en carrelage métro, un sol en bois brun, 2 îlots et un sol marron.
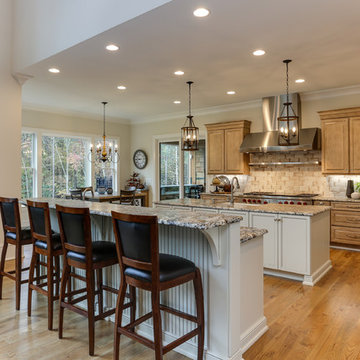
Photos by: Tad Davis
Idée de décoration pour une grande cuisine ouverte tradition en bois brun avec un évier de ferme, un placard avec porte à panneau surélevé, un plan de travail en granite, un électroménager en acier inoxydable, un sol en bois brun, 2 îlots, un plan de travail multicolore et une crédence multicolore.
Idée de décoration pour une grande cuisine ouverte tradition en bois brun avec un évier de ferme, un placard avec porte à panneau surélevé, un plan de travail en granite, un électroménager en acier inoxydable, un sol en bois brun, 2 îlots, un plan de travail multicolore et une crédence multicolore.

Photos by J.L. Jordan Photography
Aménagement d'une petite cuisine américaine classique en L avec un évier encastré, un placard à porte shaker, des portes de placard bleues, un plan de travail en quartz modifié, une crédence grise, une crédence en carrelage métro, un électroménager en acier inoxydable, parquet clair, 2 îlots, un sol marron et un plan de travail blanc.
Aménagement d'une petite cuisine américaine classique en L avec un évier encastré, un placard à porte shaker, des portes de placard bleues, un plan de travail en quartz modifié, une crédence grise, une crédence en carrelage métro, un électroménager en acier inoxydable, parquet clair, 2 îlots, un sol marron et un plan de travail blanc.

Cette photo montre une cuisine parallèle méditerranéenne avec un évier encastré, un placard avec porte à panneau encastré, des portes de placard grises, 2 îlots, un sol beige et un plan de travail blanc.
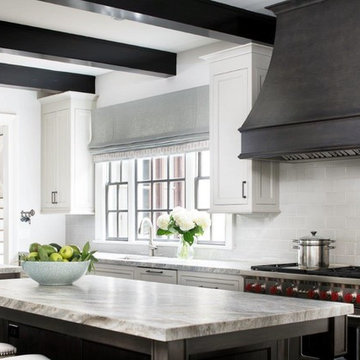
Pineapple House designers created views to the home's stairs by widening the opening between the kitchen and informal dining room. They illuminate the area by adding side lights and a tall windowed modernly configured door across from the staircase.
Galina Coada Photography

Réalisation d'une très grande cuisine américaine encastrable champêtre en U avec un évier de ferme, un placard à porte shaker, des portes de placard beiges, une crédence beige, parquet clair, 2 îlots, un plan de travail blanc, plan de travail en marbre et une crédence en terre cuite.
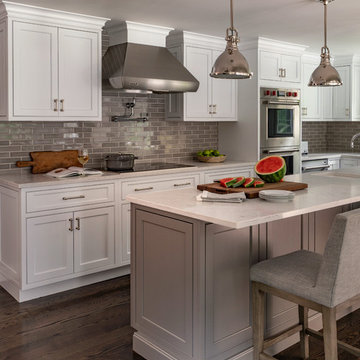
Nestled on a quiet street in a small town outside of Boston, this transitional style home underwent a massive overhaul. While the front facade was left largely untouched, save for a mudroom addition to connect the main house and the garage, the back of the house was extended for multiple living spaces. The addition includes a spacious family room with coffered ceiling, built-in benches, and a large sun-filled breakfast nook. The ten foot long custom oak table can seat fifteen! Above the family room addition is the new master suite- the large bathroom with freestanding tub and custom steam shower features gorgeous marble tile in a laser-cut geometric pattern. Downstairs, a new laundry room and office are divided from the hallway to the mudroom by glass pocket doors. The remaining existing rooms were updated with new finishes and paint in shades of gray to refresh this now beautiful home.

Cette image montre une grande cuisine américaine minimaliste en L et bois brun avec un évier encastré, un placard à porte plane, une crédence blanche, un électroménager en acier inoxydable, un sol en bois brun, 2 îlots, un sol marron, un plan de travail blanc et une crédence en dalle de pierre.
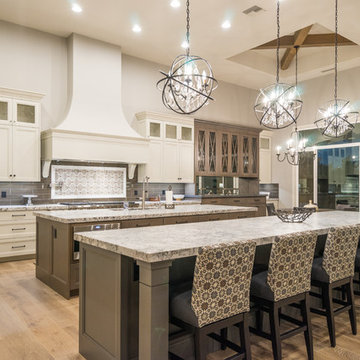
Exemple d'une cuisine parallèle chic avec un placard avec porte à panneau encastré, des portes de placard blanches, une crédence grise, parquet clair, 2 îlots et un sol marron.

Incorporating architectural design elements such as this herringbone ceiling, custom hood and range, wood floor, and custom backsplash create the perfect kitchen.
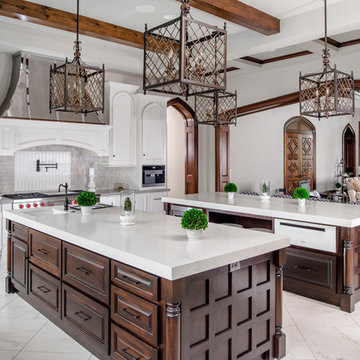
Idées déco pour une grande cuisine ouverte méditerranéenne en U avec un évier encastré, un placard avec porte à panneau surélevé, des portes de placard blanches, une crédence grise, un électroménager en acier inoxydable, 2 îlots et un sol blanc.
Idées déco de cuisines avec différentes finitions de placard et 2 îlots
3