Idées déco de cuisines avec différentes finitions de placard et machine à laver
Trier par :
Budget
Trier par:Populaires du jour
121 - 140 sur 652 photos
1 sur 3
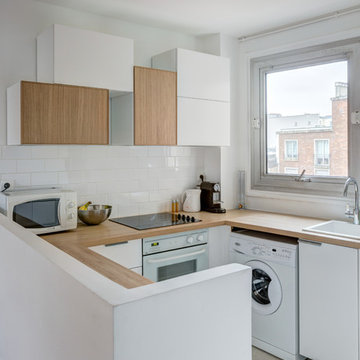
STEPHANE VASCO
Réalisation d'une petite cuisine ouverte nordique en U avec un évier posé, des portes de placard blanches, un plan de travail en bois, une crédence blanche, une crédence en carrelage métro, un électroménager blanc, aucun îlot, un placard à porte plane, un sol en carrelage de céramique, un sol gris, un plan de travail beige et machine à laver.
Réalisation d'une petite cuisine ouverte nordique en U avec un évier posé, des portes de placard blanches, un plan de travail en bois, une crédence blanche, une crédence en carrelage métro, un électroménager blanc, aucun îlot, un placard à porte plane, un sol en carrelage de céramique, un sol gris, un plan de travail beige et machine à laver.
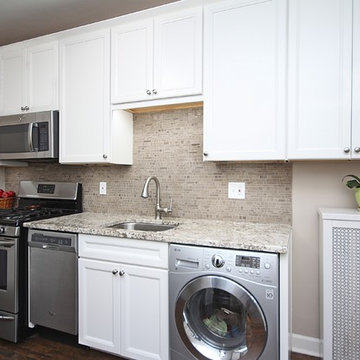
Paula Boyle Photography
Exemple d'une petite cuisine linéaire chic fermée avec un évier encastré, un placard avec porte à panneau encastré, des portes de placard blanches, un plan de travail en granite, une crédence beige, une crédence en carrelage de pierre, un électroménager en acier inoxydable, parquet foncé, aucun îlot et machine à laver.
Exemple d'une petite cuisine linéaire chic fermée avec un évier encastré, un placard avec porte à panneau encastré, des portes de placard blanches, un plan de travail en granite, une crédence beige, une crédence en carrelage de pierre, un électroménager en acier inoxydable, parquet foncé, aucun îlot et machine à laver.
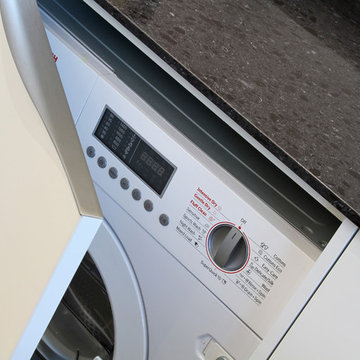
Here is the semi integrated Bosch WKD28540GB Washer/Dryer.
Aménagement d'une petite cuisine contemporaine en U fermée avec un évier posé, un placard à porte plane, des portes de placard blanches, un plan de travail en quartz modifié, une crédence noire, un électroménager en acier inoxydable, un sol en carrelage de porcelaine, une péninsule et machine à laver.
Aménagement d'une petite cuisine contemporaine en U fermée avec un évier posé, un placard à porte plane, des portes de placard blanches, un plan de travail en quartz modifié, une crédence noire, un électroménager en acier inoxydable, un sol en carrelage de porcelaine, une péninsule et machine à laver.
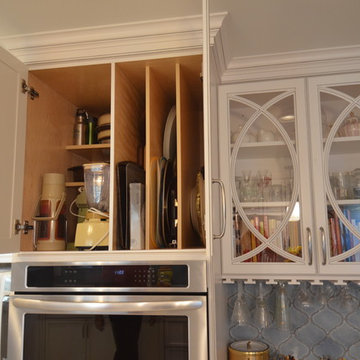
Here is shown the requisite space and function for all of those cooking sheets, trays, and other flat items. Photo: Dan Bawden.
Inspiration pour une cuisine traditionnelle en L de taille moyenne avec un évier encastré, un placard avec porte à panneau encastré, des portes de placard blanches, un plan de travail en quartz modifié, une crédence bleue, une crédence en mosaïque, un électroménager en acier inoxydable, un sol en carrelage de porcelaine, une péninsule et machine à laver.
Inspiration pour une cuisine traditionnelle en L de taille moyenne avec un évier encastré, un placard avec porte à panneau encastré, des portes de placard blanches, un plan de travail en quartz modifié, une crédence bleue, une crédence en mosaïque, un électroménager en acier inoxydable, un sol en carrelage de porcelaine, une péninsule et machine à laver.
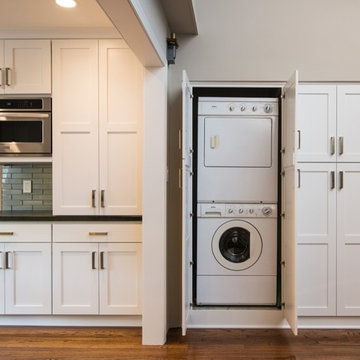
Kitchen was reframed and closets were aligned with the new kitchen height and frame.
Réalisation d'une très grande cuisine minimaliste en U fermée avec un évier posé, un placard avec porte à panneau encastré, des portes de placard blanches, un plan de travail en granite, une crédence grise, une crédence en carreau de verre, un électroménager en acier inoxydable, un sol en bois brun, îlot et machine à laver.
Réalisation d'une très grande cuisine minimaliste en U fermée avec un évier posé, un placard avec porte à panneau encastré, des portes de placard blanches, un plan de travail en granite, une crédence grise, une crédence en carreau de verre, un électroménager en acier inoxydable, un sol en bois brun, îlot et machine à laver.
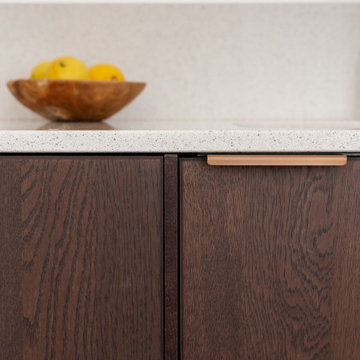
Cette image montre une petite cuisine ouverte encastrable et blanche et bois vintage en U et bois foncé avec un évier encastré, un placard à porte plane, un plan de travail en quartz, une crédence beige, une crédence en quartz modifié, un sol en travertin, aucun îlot, un sol beige, un plan de travail beige et machine à laver.
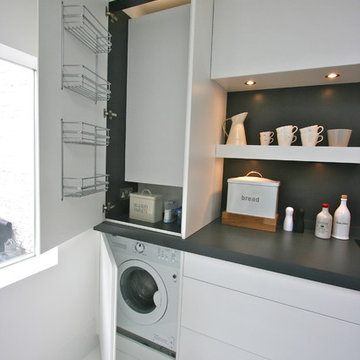
Modern white minimalist kitchen in Westbourne Grove, Notting Hill, London.
Washing machine cabinet with boiler over.
Photography - Laura Gompertz
Cette image montre une cuisine américaine minimaliste en L de taille moyenne avec un évier posé, un placard à porte plane, des portes de placard blanches, un plan de travail en stratifié, une crédence grise, un électroménager noir, parquet peint, îlot et machine à laver.
Cette image montre une cuisine américaine minimaliste en L de taille moyenne avec un évier posé, un placard à porte plane, des portes de placard blanches, un plan de travail en stratifié, une crédence grise, un électroménager noir, parquet peint, îlot et machine à laver.
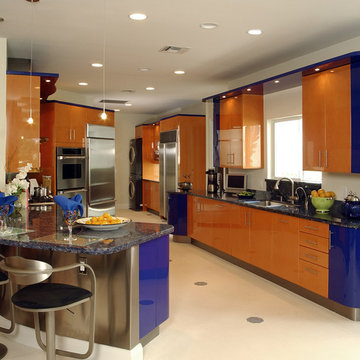
About
Over 30 years of setting the highest standard in interiors. Custom Yachts, Private Residences and Model Homes/staging
Company Overview
Breaking from the usual traditions in the world of luxury by creating homes of exclusivity. Design International combines original concepts and luxury, so that together they embody your lifestyle and create a lasting impression of your interior. We exceed the parameters of traditional design to meet all of your comforts and functional needs. With over 30 years of making “concepts a reality”, we are proud of our past and are looking forward to inspiring the future with our designs.
Description
Custom Yachts
Private Residences
Model Homes/staging
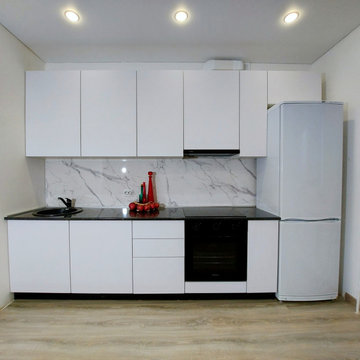
Современная и практичная белая кухня без ручек в новом доме. Для открытия фасадов использована система PUSH TO OPEN фирмы BLUM. Рабочий размер кухни 3,4 метра
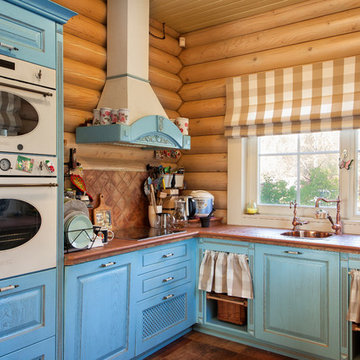
Aménagement d'une cuisine américaine campagne en U de taille moyenne avec un évier posé, un placard avec porte à panneau surélevé, des portes de placard bleues, plan de travail carrelé, une crédence marron, un électroménager blanc, un sol marron et machine à laver.
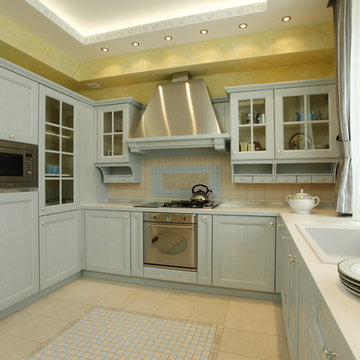
Idée de décoration pour une grande cuisine en U fermée avec un évier encastré, un placard avec porte à panneau surélevé, des portes de placard grises, un plan de travail en surface solide, une crédence beige, une crédence en mosaïque, un électroménager en acier inoxydable, un sol en carrelage de céramique, aucun îlot, un sol beige et machine à laver.
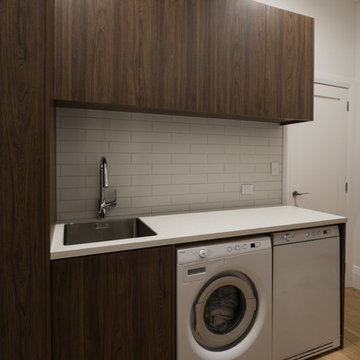
Laundry
Mark Scowen Photography
Aménagement d'une grande cuisine américaine linéaire contemporaine en bois foncé avec un évier 2 bacs, un placard à porte plane, un plan de travail en surface solide, une crédence grise, une crédence en dalle de pierre, un électroménager en acier inoxydable, parquet clair, îlot, un sol marron, un plan de travail gris et machine à laver.
Aménagement d'une grande cuisine américaine linéaire contemporaine en bois foncé avec un évier 2 bacs, un placard à porte plane, un plan de travail en surface solide, une crédence grise, une crédence en dalle de pierre, un électroménager en acier inoxydable, parquet clair, îlot, un sol marron, un plan de travail gris et machine à laver.
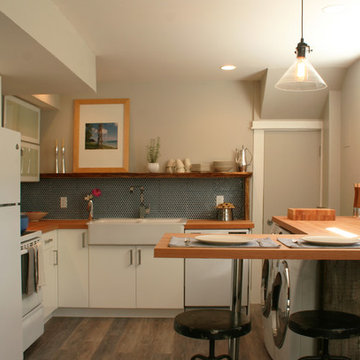
Idée de décoration pour une petite cuisine américaine minimaliste en L avec un évier de ferme, un placard à porte vitrée, des portes de placard blanches, un plan de travail en bois, une crédence bleue, une crédence en céramique, un électroménager blanc, une péninsule et machine à laver.
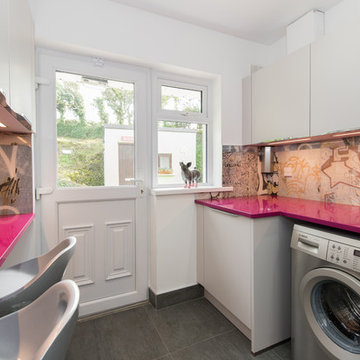
David Murphy Photography.
Satin grey supermatt kitchen with Magenta colour Silestone quartz worktop. It has a Banksy print tiled splashback. Its a small kitchen that makes a big statement! No compromise on quality or function. Studioline Siemens appliances and a Quooker combi boiling water tap.
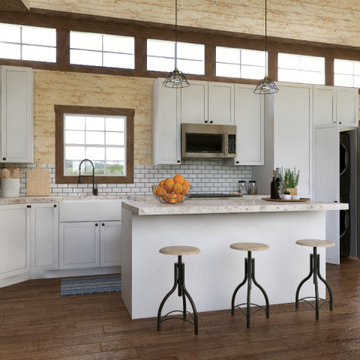
Cette image montre une petite cuisine américaine blanche et bois rustique en L avec un évier 1 bac, un placard à porte shaker, des portes de placard blanches, plan de travail en marbre, une crédence blanche, une crédence en céramique, un électroménager en acier inoxydable, un sol en bois brun, îlot, un sol marron, un plan de travail beige, un plafond voûté et machine à laver.
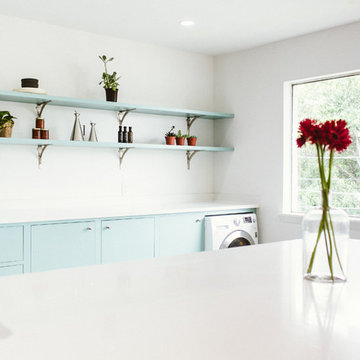
A midcentury 24 unit condominium and apartment complex on the historical Governor's Mansion tract is restored to pristine condition. Focusing on compact urban life, each unit optimizes space, material, and utility to shape modern low-impact living spaces.

Photos by Jack Allan
Changed out light fixtures, painted doors, skirting, and cupboards. Painted chalkboard. Repurposed beehive frame for decoration.
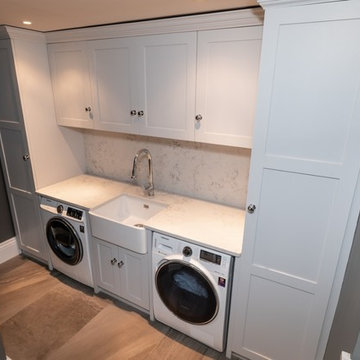
This bespoke in-frame grey kitchen was for a client in Whetstone, London. The Classic Shaker style is complimented by the in-line plinths and the skirting style plinth on the central island.
Beautiful paneled doors are most striking on the fridge/freezer section which on either side, enclose a pantry cupboard.
The carcasses are built in solid pine finished in a dark varnish, the drawer boxes are solid oak and feature polished chrome cup handles.
The Quartz Worktop is by Urban Quartz and is the Monaco Carrara, a beautiful marble effect stone which works very well in this contemporary take on the traditional shaker style.
A double butler ceramic sink is met with Perrin & Rowe polished chrome taps. The taps include a Parthian mini instant hot water tap, an Ionian deck mounted main tap with crosshead handles. There is also an Insinkerator controlled with the chrome button to the left of the main tap.
When discussing the design with our client initially we discussed the need for a clean and clutter-free layout, this means no appliances on the worktops for example. We incorporated the microwave and coffee machine into its own larder. The toaster is also fully operational inside another larder near the fridge. The only ‘appliance’ visible on the worktop is the Amazon Alexa!
The central island is a statement piece in this kitchen especially with the skirting plinth we mentioned earlier. It incorporates two large doors, a Caple wine cooler and 4 chopping boards. There is an overhang offering seating for 3 people. The overhang features a lovely handcrafted support.
There are a selection of other great features in this kitchen. Including the solid oak drawer boxes with dovetail joints, a bespoke shelf sitting between two glass fronted cabinets, storage in the chimney breast and an integrated ice bucket in the island.
We carried the kitchen design through into the utility where you will see the stunning paneled full height doors as well as excellent worktop space, storage and flexibility. The Perrin & Rowe tap is met with a Caple ceramic sink.
View on The Handmade Kitchen Company website: https://handmadekitchen.co.uk/portfolio/classic-shaker-style-43.html
Nicholas Bridger: https://www.nicholasbridger.co.uk/kitchens/bespoke-in-frame-grey/
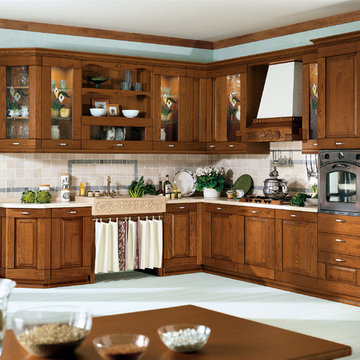
Solid wood with its natural warmth
is processed according to traditional cabinet making techniques for an original blend of traditional workmanship and structural technology. Combined with stone,
it provides a feeling of sturdiness firmly rooted in tradition, producing the finest sensations from natural elements.

Existing office space on the first floor of the building to be converted and renovated into one bedroom flat with open plan kitchen living room and good size ensuite single bedroom. Total renovation cost including some external work £22500
Idées déco de cuisines avec différentes finitions de placard et machine à laver
7