Idées déco de cuisines avec différentes finitions de placard et papier peint
Trier par :
Budget
Trier par:Populaires du jour
81 - 100 sur 807 photos
1 sur 3
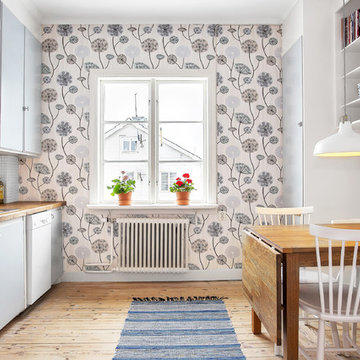
Sbphoto, Sara Brehmer
Réalisation d'une cuisine américaine linéaire nordique de taille moyenne avec un évier posé, un placard à porte plane, des portes de placard grises, un plan de travail en bois, une crédence blanche, un électroménager en acier inoxydable, parquet clair, aucun îlot et papier peint.
Réalisation d'une cuisine américaine linéaire nordique de taille moyenne avec un évier posé, un placard à porte plane, des portes de placard grises, un plan de travail en bois, une crédence blanche, un électroménager en acier inoxydable, parquet clair, aucun îlot et papier peint.
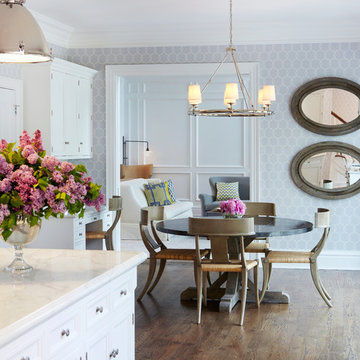
JACOB SNAVELY PHOTOGRAPHY
for
CHANGO + COMPANY Design
Inspiration pour une cuisine américaine traditionnelle avec des portes de placard blanches et papier peint.
Inspiration pour une cuisine américaine traditionnelle avec des portes de placard blanches et papier peint.
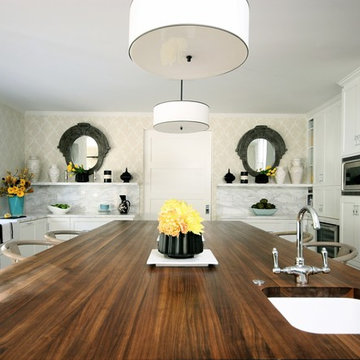
Cette photo montre une cuisine tendance avec un évier de ferme, un plan de travail en bois et papier peint.

Cette photo montre une petite cuisine ouverte industrielle avec des portes de placard noires, un plan de travail en bois, une crédence multicolore, un électroménager noir, îlot, un sol beige, un plan de travail beige, un placard à porte shaker, parquet clair et papier peint.
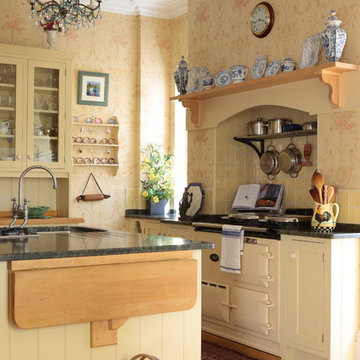
Idées déco pour une cuisine classique en L avec un évier encastré, un placard avec porte à panneau encastré, des portes de placard jaunes, une crédence jaune, un électroménager de couleur, un sol en bois brun, îlot, un sol marron et papier peint.
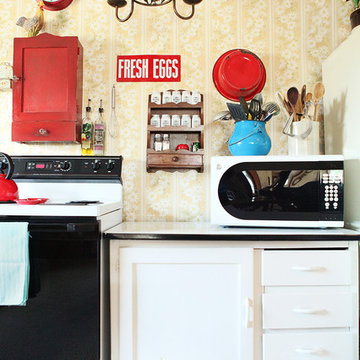
Julie Ranee Photography © 2012 Houzz
Réalisation d'une cuisine style shabby chic avec des portes de placard blanches et papier peint.
Réalisation d'une cuisine style shabby chic avec des portes de placard blanches et papier peint.
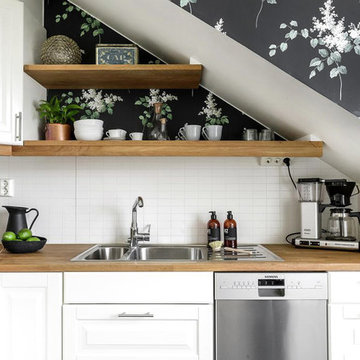
Inredningsstylist: Johanna Eklöf
Foto: Svensk Fastighetsförmedling, Jönköping
Inspiration pour une cuisine nordique en L avec un évier 2 bacs, un placard avec porte à panneau surélevé, des portes de placard blanches, un plan de travail en bois, une crédence blanche, une crédence en carrelage métro, un électroménager en acier inoxydable et papier peint.
Inspiration pour une cuisine nordique en L avec un évier 2 bacs, un placard avec porte à panneau surélevé, des portes de placard blanches, un plan de travail en bois, une crédence blanche, une crédence en carrelage métro, un électroménager en acier inoxydable et papier peint.
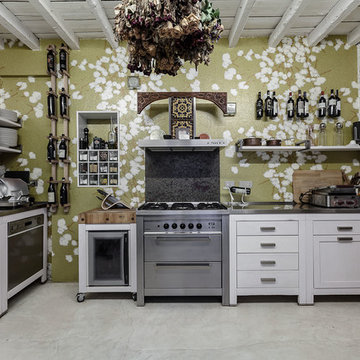
Idées déco pour une cuisine éclectique en L fermée et de taille moyenne avec un placard à porte affleurante, des portes de placard blanches, un plan de travail en inox, un électroménager en acier inoxydable, sol en béton ciré et papier peint.
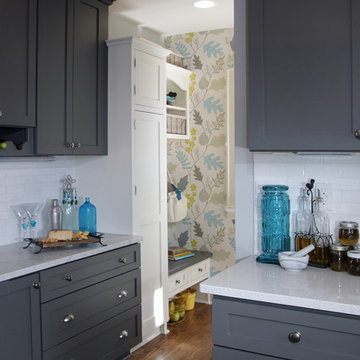
This gray and transitional kitchen remodel bridges the gap between contemporary style and traditional style. The dark gray cabinetry, light gray walls, and white subway tile backsplash make for a beautiful, neutral canvas for the bold teal blue and yellow décor accented throughout the design.
Designer Gwen Adair of Cabinet Supreme by Adair did a fabulous job at using grays to create a neutral backdrop to bring out the bright, vibrant colors that the homeowners love so much.
This Milwaukee, WI kitchen is the perfect example of Dura Supreme's recent launch of gray paint finishes, it has been interesting to see these new cabinetry colors suddenly flowing across our manufacturing floor, destined for homes around the country. We've already seen an enthusiastic acceptance of these new colors as homeowners started immediately selecting our various shades of gray paints, like this example of “Storm Gray”, for their new homes and remodeling projects!
Dura Supreme’s “Storm Gray” is the darkest of our new gray painted finishes (although our current “Graphite” paint finish is a charcoal gray that is almost black). For those that like the popular contrast between light and dark finishes, Storm Gray pairs beautifully with lighter painted and stained finishes.
Request a FREE Dura Supreme Brochure Packet:
http://www.durasupreme.com/request-brochure

Im zentralen Raum teilen sich Küche, Essplatz und Sofaecke die Fläche. Die Küche wurde auf Maß vom Schreiner gefertigt. In der Zeile an der Wand sind – neben viel Stauraum – auch Backofen, Dampfgarer, Kühlschrank und Spülmaschine untergebracht. Die Spüle aus Edelstahl ist unter der Arbeitsplatte aus Feinsteinzeug eingebaut, die Abtropffläche wurde leicht vertieft und mit Gefälle ausgeführt. Die Rückwand wurde mit einem mattierten, rückseitig weiß lackierten Floatglas verkleidet. Hinter den Klappen über der Arbeitsfläche ist das täglich benutzte Geschirr jederzeit griffbereit. Eine eingelassene LED-Leiste an der Unterseite des Schranks beleuchtet die Arbeitsfläche gleichmäßig, ohne zu blenden. Als einziges Element in der Zeile ist der Schrank in Eiche ausgeführt. Damit wird er zum Blickpunkt, die umgebenden weißen Fronten treten in den Hintergrund.
Der große Küchenblock in Eiche ist der Mittelpunkt und zugleich die Abtrennung zum Essplatz. Hier kann problemlos auch mit mehreren Personen gleichzeitig gekocht werden. Das Kochfeld ist flächenbündig in die Platte eingebaut und hat einen integrierten Muldenlüfter. Seitlich steht die Arbeitsplatte über und bildet mit zwei Hockern einen kleinen Sitzplatz. Zur Küche hin bieten Schubladen viel Platz für Kochgeschirr und -besteck. In den Fächern in Richtung Essplatz sind Geschirr und Gläser untergebracht. Aus praktischen Erwägungen sind die Schränke der häufig genutzten Fächer in der Küche mit Griffen versehen. Grifflos sind nur die Schränke ganz oben und die Fächer im Küchenblock in Richtung Essplatz.
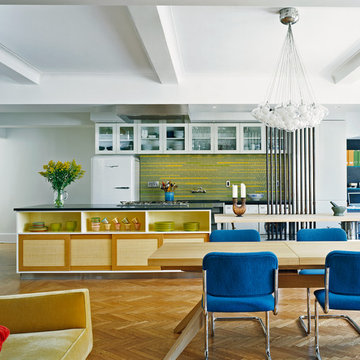
Catherine Tighe
Aménagement d'une cuisine ouverte parallèle éclectique en bois brun avec îlot, un sol marron, un placard à porte vitrée, une crédence verte, un électroménager blanc, parquet clair, plan de travail noir et papier peint.
Aménagement d'une cuisine ouverte parallèle éclectique en bois brun avec îlot, un sol marron, un placard à porte vitrée, une crédence verte, un électroménager blanc, parquet clair, plan de travail noir et papier peint.
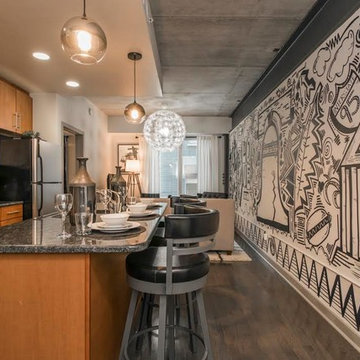
Enjoy yourself in this beautifully renovated and fully furnished property located in the middle of Rittenhouse Square. This modern city apartment has been uniquely decorated by the Remix Design team bringing in a local artist to add an urban twist to the city.
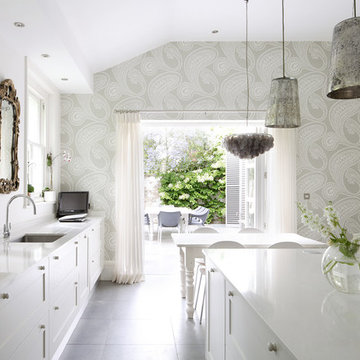
Cette image montre une cuisine américaine design avec un évier encastré, un placard à porte vitrée, des portes de placard blanches, îlot et papier peint.

Гостиная, совмещенная с кухней. Круглый обеденный стол для сбора гостей. На стене слева подвесные шкафы с дверцами из черного стекла, за которыми организовано дополнительное хранение.
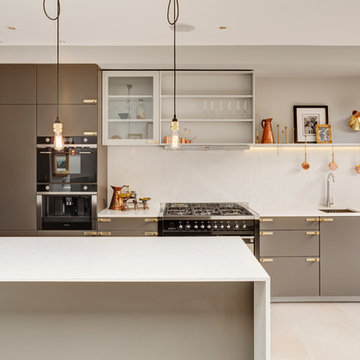
A picture tells a thousand words. Many people ask us what our products look like in residential spaces, so here is a sneak peak into our latest residential project in a classic Victorian townhouse. The Buster + Punch Design Lab, designed, fabricated and finished this amazing space in East London. Silk quilting, Hooked lighting, private whisky bar, brass kitchen, bespoke woodwork, distressed chevron, 20ft master suite and all focused around a 100yr old Olive Tree in a double void space.

Exemple d'une cuisine ouverte parallèle et encastrable moderne en bois clair avec un placard à porte plane, un plan de travail en surface solide et papier peint.
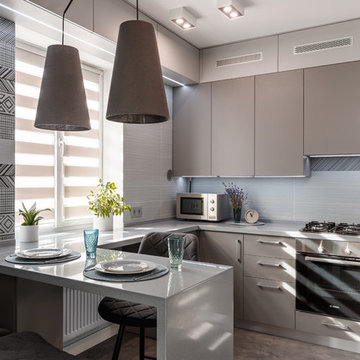
Андрей Крепких
Aménagement d'une petite cuisine contemporaine en U avec un placard à porte plane, des portes de placard grises, un électroménager en acier inoxydable, une péninsule, un sol gris, un plan de travail gris et papier peint.
Aménagement d'une petite cuisine contemporaine en U avec un placard à porte plane, des portes de placard grises, un électroménager en acier inoxydable, une péninsule, un sol gris, un plan de travail gris et papier peint.
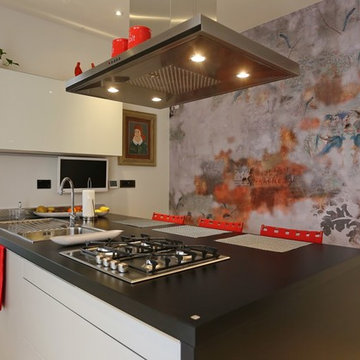
Appartamento nel centro di Torino - ph. Michele D'Ottavio
Cette photo montre une cuisine parallèle éclectique fermée avec un évier 1 bac, un placard à porte plane, des portes de placard noires, une péninsule et papier peint.
Cette photo montre une cuisine parallèle éclectique fermée avec un évier 1 bac, un placard à porte plane, des portes de placard noires, une péninsule et papier peint.
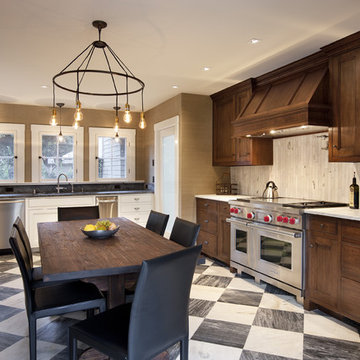
Becker Studios
Cette photo montre une cuisine américaine chic en L et bois foncé avec un placard à porte shaker, une crédence blanche, un électroménager en acier inoxydable, aucun îlot et papier peint.
Cette photo montre une cuisine américaine chic en L et bois foncé avec un placard à porte shaker, une crédence blanche, un électroménager en acier inoxydable, aucun îlot et papier peint.
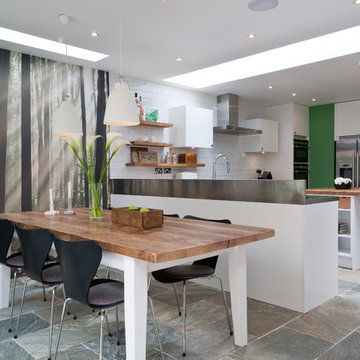
Overview
Extend off the rear of a Victorian terrace to yield an amazing family space.
The Brief
Phase II of this project for us, we were asked to extend into the side and off the rear as much as planning would allow, then create a light, sleek space for a design-driven client.
Our Solution
While wraparound extensions are ubiquitous (and the best way to enhance living space) they are never boring. Our client was driven to achieve a space people would talk about and so it’s has proved.
This scheme has been viewed hundreds of thousands of times on Houzz; we think the neat lines and bold choices make it an excellent ideas platform for those looking to create a kitchen diner with seating space and utility area.
The brief is a common one, but each client goes on to work with us on their own unique interpretation.
Idées déco de cuisines avec différentes finitions de placard et papier peint
5