Idées déco de cuisines avec différentes finitions de placard et parquet peint
Trier par :
Budget
Trier par:Populaires du jour
121 - 140 sur 4 066 photos
1 sur 3
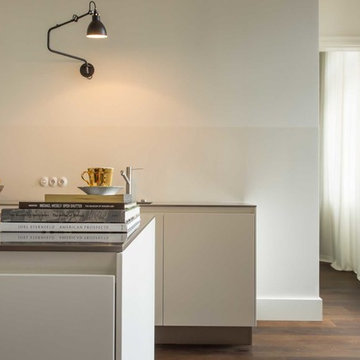
Thomas Rosenthal
Idée de décoration pour une cuisine ouverte parallèle design avec un placard avec porte à panneau surélevé, des portes de placard blanches, un plan de travail en inox, une crédence blanche, parquet peint et 2 îlots.
Idée de décoration pour une cuisine ouverte parallèle design avec un placard avec porte à panneau surélevé, des portes de placard blanches, un plan de travail en inox, une crédence blanche, parquet peint et 2 îlots.
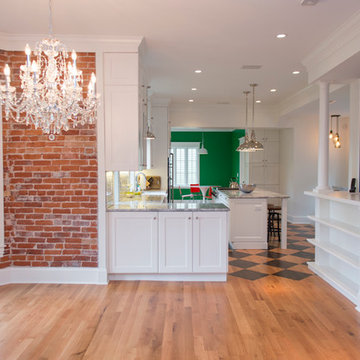
The owners of this older Victorian style home in Denver wanted a fresh updated eclectic look in their kitchen that reflected who they were. We think you'll fall in love with this crisp white and stainless steel kitchen with shaker style cabinets, patterned hardwood floors, white subway tile backsplash, marble countertops and exposed brick walls in the adjoining dining area.
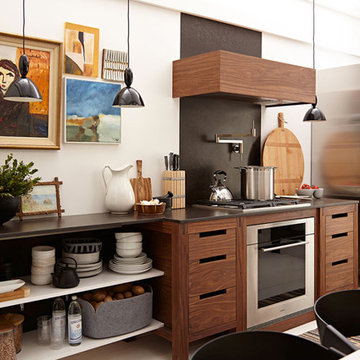
Earl Kendall
Exemple d'une cuisine américaine tendance en bois brun de taille moyenne avec un évier de ferme, un placard à porte plane, un plan de travail en quartz modifié, une crédence marron, une crédence en dalle de pierre, un électroménager en acier inoxydable, parquet peint et îlot.
Exemple d'une cuisine américaine tendance en bois brun de taille moyenne avec un évier de ferme, un placard à porte plane, un plan de travail en quartz modifié, une crédence marron, une crédence en dalle de pierre, un électroménager en acier inoxydable, parquet peint et îlot.
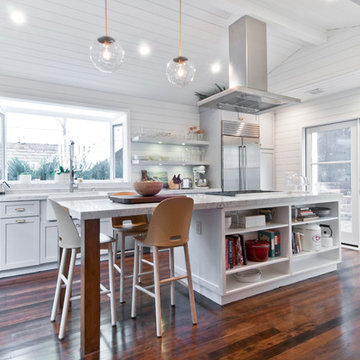
Inspiration pour une cuisine américaine parallèle rustique de taille moyenne avec un évier de ferme, un placard à porte shaker, des portes de placard blanches, plan de travail en marbre, une crédence blanche, une crédence en bois, un électroménager en acier inoxydable, parquet peint et îlot.
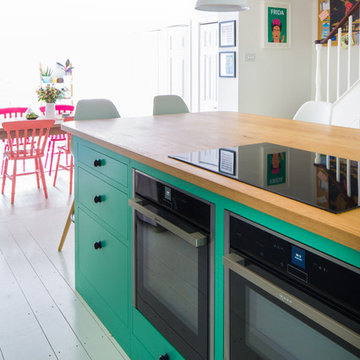
Charlie O'Beirne
Cette image montre une grande cuisine américaine traditionnelle en L avec un évier de ferme, un placard à porte shaker, des portes de placard bleues, un plan de travail en quartz, une crédence blanche, une crédence en carrelage métro, parquet peint, îlot et un sol blanc.
Cette image montre une grande cuisine américaine traditionnelle en L avec un évier de ferme, un placard à porte shaker, des portes de placard bleues, un plan de travail en quartz, une crédence blanche, une crédence en carrelage métro, parquet peint, îlot et un sol blanc.
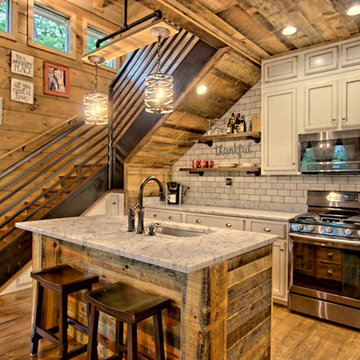
kurtis miller photography, kmpics.com
Small rustic kitchen that is big on design. Great use of small space.
Aménagement d'une petite cuisine ouverte montagne en bois vieilli avec un évier posé, un placard avec porte à panneau encastré, un plan de travail en granite, une crédence blanche, une crédence en carrelage de pierre, un électroménager en acier inoxydable, parquet peint, îlot et un sol marron.
Aménagement d'une petite cuisine ouverte montagne en bois vieilli avec un évier posé, un placard avec porte à panneau encastré, un plan de travail en granite, une crédence blanche, une crédence en carrelage de pierre, un électroménager en acier inoxydable, parquet peint, îlot et un sol marron.
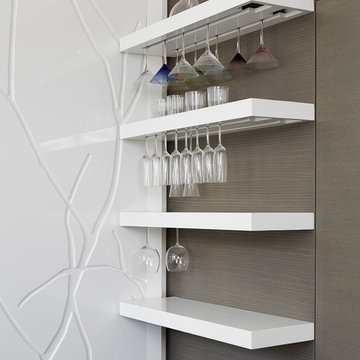
Idées déco pour une grande cuisine américaine moderne en L et bois foncé avec un évier encastré, une crédence marron, un électroménager en acier inoxydable, îlot, un placard à porte plane, un plan de travail en quartz modifié, une crédence en carreau briquette et parquet peint.

La cucina in muratura si sviluppa con una conformazione a C e si affaccia sulla sala da pranzo.
Cette image montre une grande cuisine ouverte chalet en U et bois clair avec un évier posé, un placard à porte persienne, un plan de travail en bois, une crédence blanche, une crédence en carreau briquette, un électroménager en acier inoxydable, parquet peint, îlot, un sol marron et un plan de travail marron.
Cette image montre une grande cuisine ouverte chalet en U et bois clair avec un évier posé, un placard à porte persienne, un plan de travail en bois, une crédence blanche, une crédence en carreau briquette, un électroménager en acier inoxydable, parquet peint, îlot, un sol marron et un plan de travail marron.
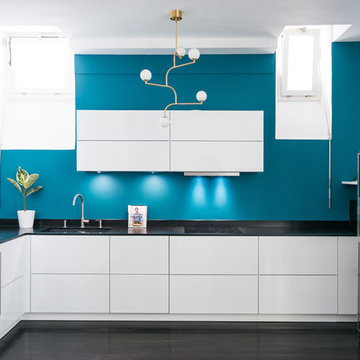
Situé au 4ème et 5ème étage, ce beau duplex est mis en valeur par sa luminosité. En contraste aux murs blancs, le parquet hausmannien en pointe de Hongrie a été repeint en noir, ce qui lui apporte une touche moderne. Dans le salon / cuisine ouverte, la grande bibliothèque d’angle a été dessinée et conçue sur mesure en bois de palissandre, et sert également de bureau.
La banquette également dessinée sur mesure apporte un côté cosy et très chic avec ses pieds en laiton.
La cuisine sans poignée, sur fond bleu canard, a un plan de travail en granit avec des touches de cuivre.
A l’étage, le bureau accueille un grand plan de travail en chêne massif, avec de grandes étagères peintes en vert anglais. La chambre parentale, très douce, est restée dans les tons blancs.
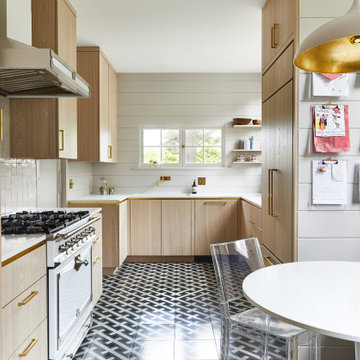
Réalisation d'une cuisine américaine design en bois clair avec un évier intégré, un placard à porte plane, un plan de travail en surface solide, une crédence blanche, une crédence en céramique, un électroménager blanc, parquet peint et un plan de travail blanc.
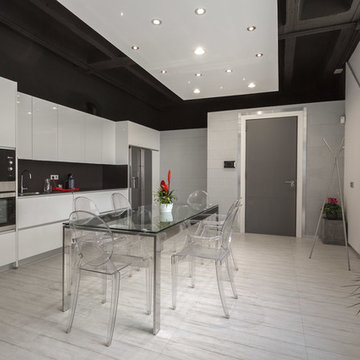
Aménagement d'une cuisine américaine linéaire contemporaine avec un évier posé, un placard à porte plane, des portes de placard blanches, une crédence grise, un électroménager en acier inoxydable, parquet peint, aucun îlot et un sol blanc.
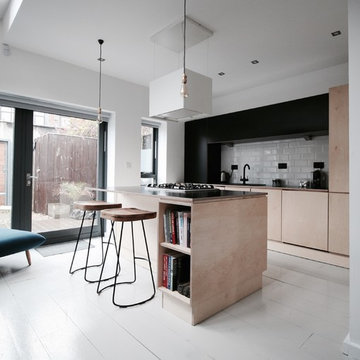
Damian Dowd
Cette photo montre une cuisine scandinave en bois clair avec un plan de travail en stratifié, une crédence blanche, une crédence en carrelage métro, parquet peint, îlot et un placard à porte plane.
Cette photo montre une cuisine scandinave en bois clair avec un plan de travail en stratifié, une crédence blanche, une crédence en carrelage métro, parquet peint, îlot et un placard à porte plane.
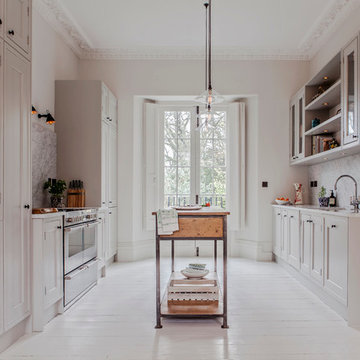
Alexis Hamilton
Aménagement d'une grande cuisine ouverte classique avec un placard à porte shaker, des portes de placard blanches, un électroménager en acier inoxydable, parquet peint, îlot et plan de travail en marbre.
Aménagement d'une grande cuisine ouverte classique avec un placard à porte shaker, des portes de placard blanches, un électroménager en acier inoxydable, parquet peint, îlot et plan de travail en marbre.

Some spaces are best understood before and after. Our Carytown Kitchen project demonstrates how a small space can be transformed for minimal expense.
First and foremost was maximizing space. With only 9 sf of built-in counter space we understood these work surfaces needed to be kept free of small appliances and clutter - and that meant extra storage. The introduction of high wall cabinets provides much needed storage for occasional use equipment and helps keep everything dust-free in the process.
Photograph by Stephen Barling.
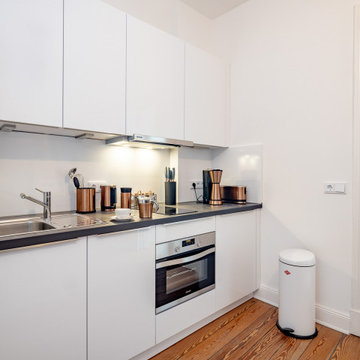
Für ein kleines Budget haben wir für unseren Kunden eine 1 Zimmerwohnung mit Wohnküche komplett eingerichtet. Angefangen von Möbeln über Teppiche, Bilder und Accessoires bis hin zu Küchengeräten, Porzellan, Besteck und vieles mehr. Viel fröhliche Farbe - bis auf die Wände - war ausdrücklich gewünscht. Wir hatten freie Hand und sehr viel Freude bei der Umsetzung.
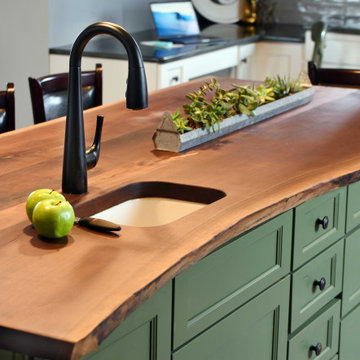
This kitchen is stocked full of personal details for this lovely retired couple living the dream in their beautiful country home. Terri loves to garden and can her harvested fruits and veggies and has filled her double door pantry full of her beloved canned creations. The couple has a large family to feed and when family comes to visit - the open concept kitchen, loads of storage and countertop space as well as giant kitchen island has transformed this space into the family gathering spot - lots of room for plenty of cooks in this kitchen! Tucked into the corner is a thoughtful kitchen office space. Possibly our favorite detail is the green custom painted island with inset bar sink, making this not only a great functional space but as requested by the homeowner, the island is an exact paint match to their dining room table that leads into the grand kitchen and ties everything together so beautifully.
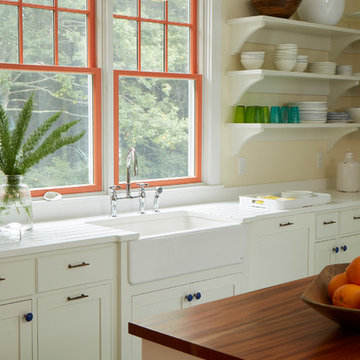
Idée de décoration pour une cuisine américaine linéaire et encastrable marine de taille moyenne avec un placard avec porte à panneau encastré, des portes de placard blanches, un plan de travail en bois, parquet peint, îlot et un sol gris.
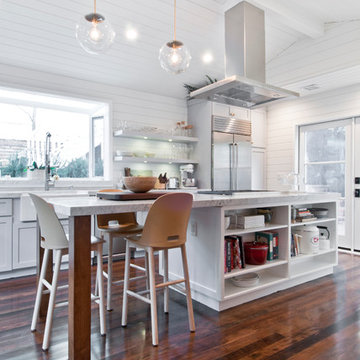
Aménagement d'une cuisine américaine parallèle campagne de taille moyenne avec un évier de ferme, un placard à porte shaker, des portes de placard blanches, plan de travail en marbre, une crédence blanche, une crédence en bois, un électroménager en acier inoxydable, parquet peint et îlot.
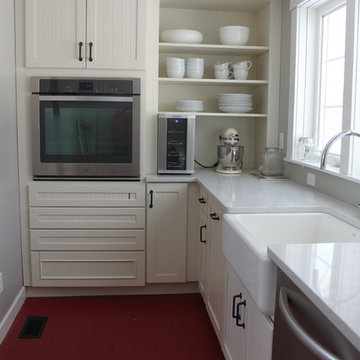
Inspiration pour une petite cuisine rustique avec un évier de ferme, des portes de placard blanches, un plan de travail en quartz modifié, un électroménager en acier inoxydable et parquet peint.
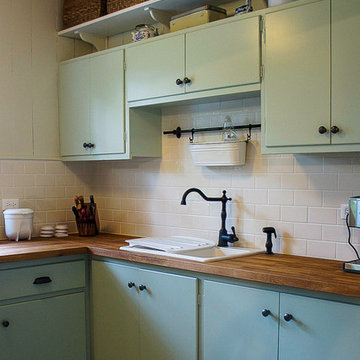
I thought it might be interesting to show people a bit of the design process. Beginning, middle and end product. Although there is quite a bit of work which is required between each picture, it's kind of fun to see the 3D concept and the final project side by side. I really find it helps clients to visualize what their space will look like. The final project.
Idées déco de cuisines avec différentes finitions de placard et parquet peint
7