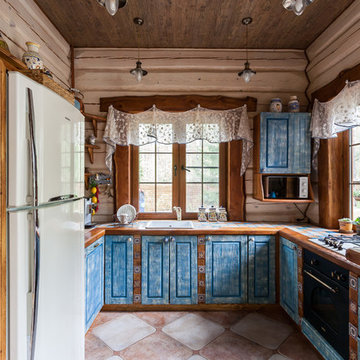Idées déco de cuisines avec différentes finitions de placard et plan de travail carrelé
Trier par :
Budget
Trier par:Populaires du jour
21 - 40 sur 4 123 photos
1 sur 3
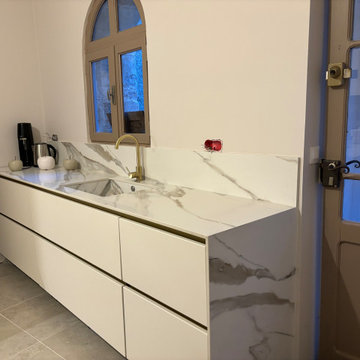
Cuisine rénovée dans son intégralité, avec des hauteurs d'armoires allant jusqu'au plafond, nous avons plus de 2886 mm de hauteur de meubles.
Les clients désiraient avoir le plus de rangement possible et ne voulaient pas perdre le moindre espace.
Nous avons des façades mates de couleur blanc crème et bois.
Les Sans poignées sont de couleur bronze ou doré.
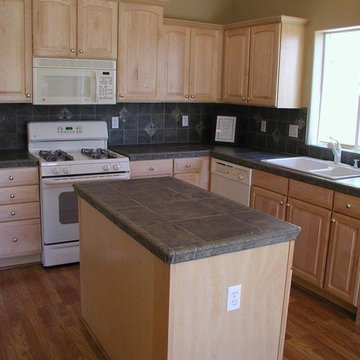
Cette image montre une cuisine américaine traditionnelle en L et bois clair de taille moyenne avec un évier posé, un placard avec porte à panneau surélevé, plan de travail carrelé, une crédence marron, une crédence en céramique, un électroménager en acier inoxydable, parquet foncé, îlot et un sol marron.
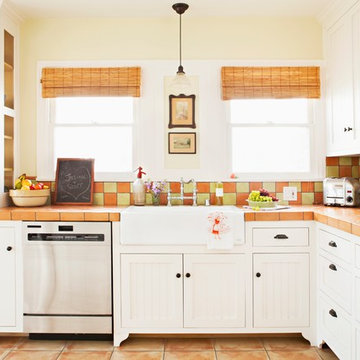
Bret Gum for Cottages and Bungalows
Inspiration pour une cuisine américaine style shabby chic en L de taille moyenne avec un placard à porte affleurante, des portes de placard blanches, un évier de ferme, plan de travail carrelé, une crédence en terre cuite, un électroménager en acier inoxydable, tomettes au sol et une crédence multicolore.
Inspiration pour une cuisine américaine style shabby chic en L de taille moyenne avec un placard à porte affleurante, des portes de placard blanches, un évier de ferme, plan de travail carrelé, une crédence en terre cuite, un électroménager en acier inoxydable, tomettes au sol et une crédence multicolore.
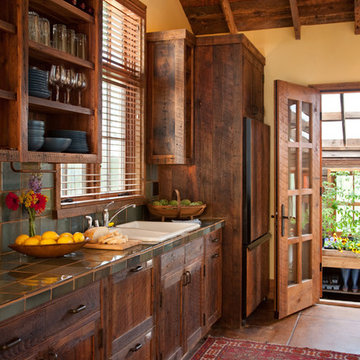
Set in Montana's tranquil Shields River Valley, the Shilo Ranch Compound is a collection of structures that were specifically built on a relatively smaller scale, to maximize efficiency. The main house has two bedrooms, a living area, dining and kitchen, bath and adjacent greenhouse, while two guest homes within the compound can sleep a total of 12 friends and family. There's also a common gathering hall, for dinners, games, and time together. The overall feel here is of sophisticated simplicity, with plaster walls, concrete and wood floors, and weathered boards for exteriors. The placement of each building was considered closely when envisioning how people would move through the property, based on anticipated needs and interests. Sustainability and consumption was also taken into consideration, as evidenced by the photovoltaic panels on roof of the garage, and the capability to shut down any of the compound's buildings when not in use.

Mark Bosclair
Cette photo montre une grande cuisine encastrable méditerranéenne en L et bois brun fermée avec îlot, plan de travail carrelé, une crédence multicolore, une crédence en céramique, un évier de ferme, parquet foncé et un placard avec porte à panneau surélevé.
Cette photo montre une grande cuisine encastrable méditerranéenne en L et bois brun fermée avec îlot, plan de travail carrelé, une crédence multicolore, une crédence en céramique, un évier de ferme, parquet foncé et un placard avec porte à panneau surélevé.

Nestled into the quiet middle of a block in the historic center of the beautiful colonial town of San Miguel de Allende, this 4,500 square foot courtyard home is accessed through lush gardens with trickling fountains and a luminous lap-pool. The living, dining, kitchen, library and master suite on the ground floor open onto a series of plant filled patios that flood each space with light that changes throughout the day. Elliptical domes and hewn wooden beams sculpt the ceilings, reflecting soft colors onto curving walls. A long, narrow stairway wrapped with windows and skylights is a serene connection to the second floor ''Moroccan' inspired suite with domed fireplace and hand-sculpted tub, and "French Country" inspired suite with a sunny balcony and oval shower. A curving bridge flies through the high living room with sparkling glass railings and overlooks onto sensuously shaped built in sofas. At the third floor windows wrap every space with balconies, light and views, linking indoors to the distant mountains, the morning sun and the bubbling jacuzzi. At the rooftop terrace domes and chimneys join the cozy seating for intimate gatherings.
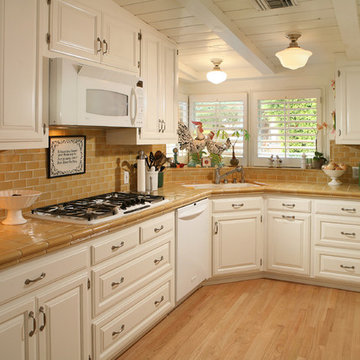
Idées déco pour une cuisine classique fermée avec plan de travail carrelé, un électroménager blanc, un placard avec porte à panneau surélevé, des portes de placard blanches, une crédence marron et une crédence en carrelage métro.
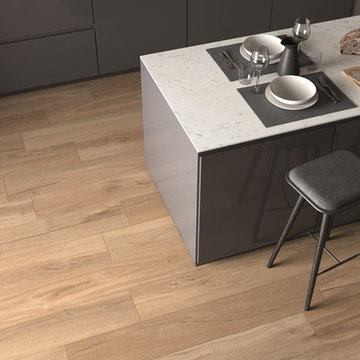
Jurupa Master - Available at Ceramo.
Available in 5 sophisticated neutral shades, the Jurupa range is a smooth blend of warmth and elegance.
Idées déco pour une cuisine parallèle contemporaine avec un évier encastré, un placard à porte plane, des portes de placard grises, plan de travail carrelé, une crédence grise, une crédence en carreau de porcelaine, un électroménager noir, un sol en carrelage de porcelaine et îlot.
Idées déco pour une cuisine parallèle contemporaine avec un évier encastré, un placard à porte plane, des portes de placard grises, plan de travail carrelé, une crédence grise, une crédence en carreau de porcelaine, un électroménager noir, un sol en carrelage de porcelaine et îlot.
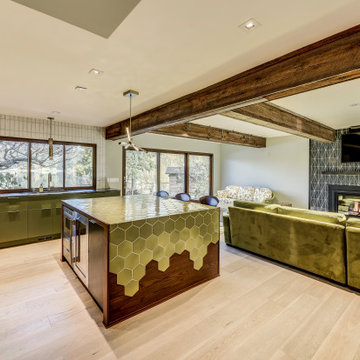
Pattern and texture beautifully balance this modern great room. The vertical white brick kitchen backsplash plays off the lively green hexagon on the island countertop and the dark scalene triangle tile on the fireplace.
DESIGN
Silent J Design
PHOTOS
TC Peterson Photography
INSTALLER
Damskov Construction
Tile Shown: Brick in Olympic, 6" Hexagon in Palm Tree, Left & Right Scalene in Tempest
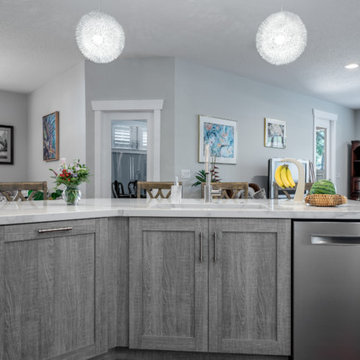
Photos by Project Focus Photography
Aménagement d'une cuisine américaine classique en L de taille moyenne avec un évier encastré, un placard à porte shaker, des portes de placard blanches, plan de travail carrelé, une crédence grise, une crédence en carrelage métro, un électroménager noir, un sol en bois brun, îlot, un sol marron et un plan de travail blanc.
Aménagement d'une cuisine américaine classique en L de taille moyenne avec un évier encastré, un placard à porte shaker, des portes de placard blanches, plan de travail carrelé, une crédence grise, une crédence en carrelage métro, un électroménager noir, un sol en bois brun, îlot, un sol marron et un plan de travail blanc.
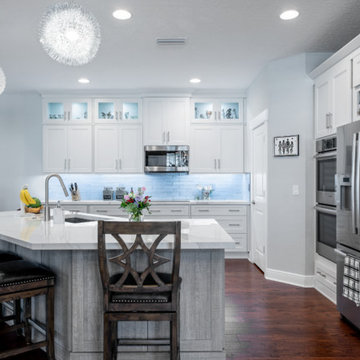
Photos by Project Focus Photography
Exemple d'une cuisine américaine chic en L de taille moyenne avec un évier encastré, un placard à porte shaker, des portes de placard blanches, plan de travail carrelé, une crédence grise, une crédence en carrelage métro, un électroménager noir, un sol en bois brun, îlot, un sol marron et un plan de travail blanc.
Exemple d'une cuisine américaine chic en L de taille moyenne avec un évier encastré, un placard à porte shaker, des portes de placard blanches, plan de travail carrelé, une crédence grise, une crédence en carrelage métro, un électroménager noir, un sol en bois brun, îlot, un sol marron et un plan de travail blanc.
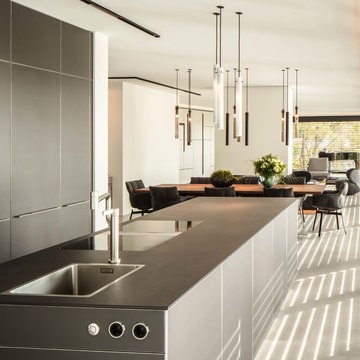
Johannes Vogt
Réalisation d'une cuisine ouverte design avec un placard à porte plane, des portes de placard noires, plan de travail carrelé, îlot et plan de travail noir.
Réalisation d'une cuisine ouverte design avec un placard à porte plane, des portes de placard noires, plan de travail carrelé, îlot et plan de travail noir.
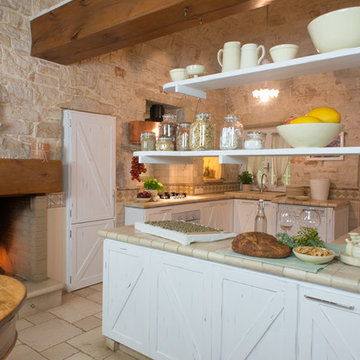
Stefano Butturini
Cette image montre une cuisine américaine encastrable rustique en U et bois vieilli avec une crédence beige, une péninsule, un sol beige, un placard avec porte à panneau surélevé, plan de travail carrelé et tomettes au sol.
Cette image montre une cuisine américaine encastrable rustique en U et bois vieilli avec une crédence beige, une péninsule, un sol beige, un placard avec porte à panneau surélevé, plan de travail carrelé et tomettes au sol.
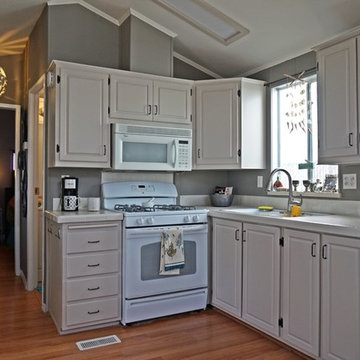
Gloria Merrick
Cette photo montre une petite cuisine américaine tendance en L avec un évier encastré, un placard avec porte à panneau surélevé, des portes de placard blanches, plan de travail carrelé, une crédence blanche, une crédence en carreau de porcelaine, un électroménager blanc, un sol en bois brun et aucun îlot.
Cette photo montre une petite cuisine américaine tendance en L avec un évier encastré, un placard avec porte à panneau surélevé, des portes de placard blanches, plan de travail carrelé, une crédence blanche, une crédence en carreau de porcelaine, un électroménager blanc, un sol en bois brun et aucun îlot.
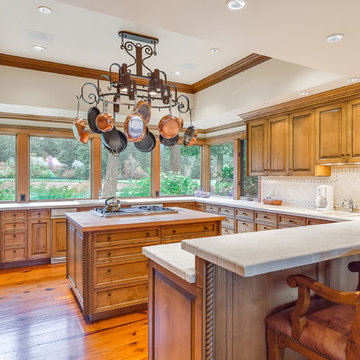
Idée de décoration pour une grande cuisine champêtre en U et bois clair fermée avec un évier posé, un placard avec porte à panneau surélevé, plan de travail carrelé, une crédence beige, une crédence en céramique, un électroménager en acier inoxydable, un sol en bois brun et îlot.

Una sinfonia di contrasti cromatici prende vita attraverso giochi di volumi, forme lineari e curve, creando un ambiente unico e coinvolgente. L’utilizzo audace dei materiali decorativi in ceramica, applicati in modo inusuale e creativo, dona un tocco di originalità e bellezza straordinaria. Ogni spazio riflette l’estetica del progetto, trasmettendo autenticità e stile.
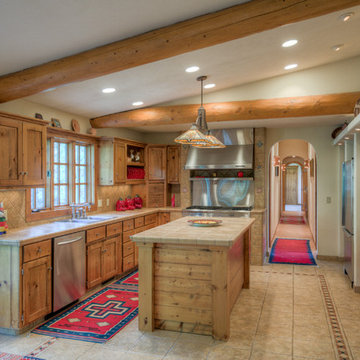
Tim Perry Photography
Inspiration pour une cuisine sud-ouest américain en L et bois brun avec un évier posé, un placard avec porte à panneau encastré, plan de travail carrelé, une crédence beige, un électroménager en acier inoxydable, îlot, un sol beige et un plan de travail beige.
Inspiration pour une cuisine sud-ouest américain en L et bois brun avec un évier posé, un placard avec porte à panneau encastré, plan de travail carrelé, une crédence beige, un électroménager en acier inoxydable, îlot, un sol beige et un plan de travail beige.
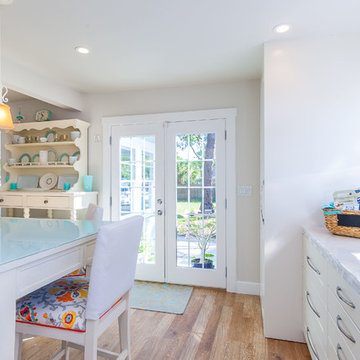
Coastal Home Photography
Exemple d'une petite cuisine romantique en L avec un évier 1 bac, un placard à porte shaker, des portes de placard blanches, plan de travail carrelé, une crédence multicolore, une crédence en feuille de verre, un électroménager blanc et parquet clair.
Exemple d'une petite cuisine romantique en L avec un évier 1 bac, un placard à porte shaker, des portes de placard blanches, plan de travail carrelé, une crédence multicolore, une crédence en feuille de verre, un électroménager blanc et parquet clair.
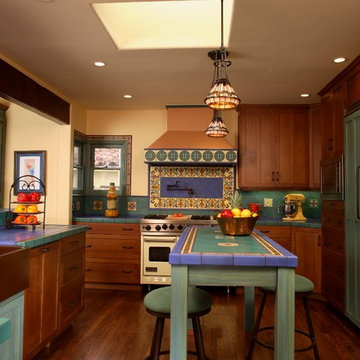
Exemple d'une cuisine encastrable méditerranéenne en bois foncé avec un évier de ferme, une crédence multicolore, plan de travail carrelé, un placard avec porte à panneau encastré et un plan de travail multicolore.
Idées déco de cuisines avec différentes finitions de placard et plan de travail carrelé
2
