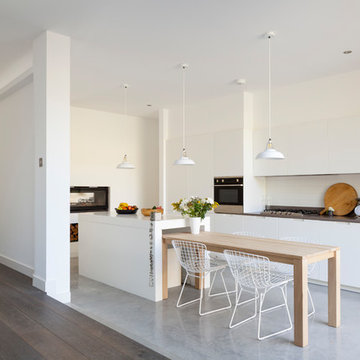Idées déco de cuisines avec différentes finitions de placard et sol en béton ciré
Trier par :
Budget
Trier par:Populaires du jour
101 - 120 sur 23 377 photos
1 sur 3
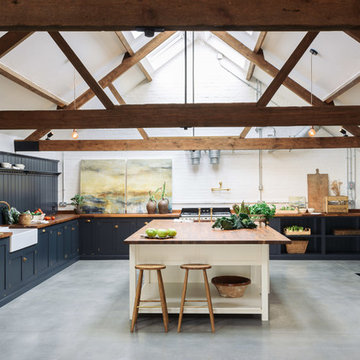
Cette image montre une cuisine rustique avec un évier de ferme, un placard à porte shaker, des portes de placard bleues, un plan de travail en bois, une crédence bleue, une crédence en bois, sol en béton ciré, îlot, un sol gris et un plan de travail marron.
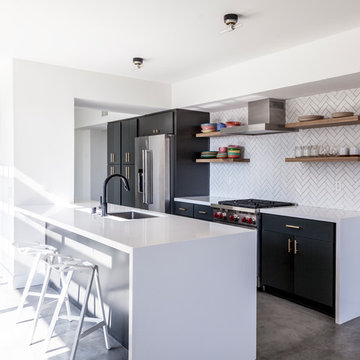
Dark gray flat panel cabinets and peninsula. Silestone countertop and (fireclay) tile backsplash in a herringbone pattern create an open contemporary kitchen with a view of the mountains beyond. Don't forget the solid white oak shelving!
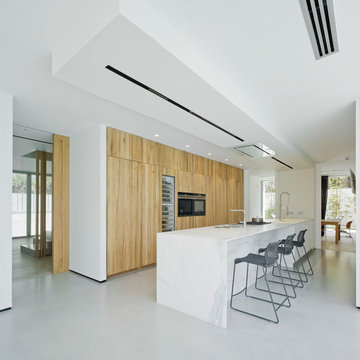
Fotos David Frutos. Todos los derechos reservados.
Cette image montre une grande cuisine parallèle minimaliste en bois brun avec un placard à porte plane, un électroménager noir, sol en béton ciré, un sol gris et îlot.
Cette image montre une grande cuisine parallèle minimaliste en bois brun avec un placard à porte plane, un électroménager noir, sol en béton ciré, un sol gris et îlot.

Réalisation d'une très grande cuisine ouverte design en L avec un évier encastré, un placard à porte plane, 2 îlots, un sol beige, un plan de travail en surface solide, une crédence blanche, des portes de placard grises, une crédence en céramique, un électroménager en acier inoxydable et sol en béton ciré.
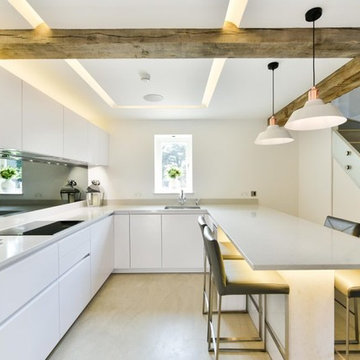
Cocina en forma de U donde destaca la combinación entre el blanco pulido mate anti huella con el acabado hormigón a la espátula para las columnas donde estan los electrodomésticos.
La encimera es de silestone, ubicado en toda la zona de trabajo, así como se extiende para la mesa/barra.
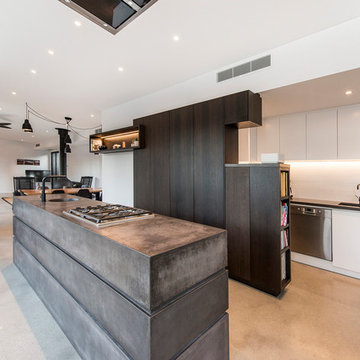
Custom made island bench from CAST Designs featuring 2 distinct shadow lines and an integrated round concrete sink. Complementing the standout island is concrete scullery and laundry bench tops with seamless cutouts for black under mount sinks
aperture22 Photography

Idée de décoration pour une cuisine américaine parallèle design de taille moyenne avec un évier posé, un placard à porte plane, des portes de placard noires, une crédence miroir, un électroménager noir, sol en béton ciré, 2 îlots et un sol gris.
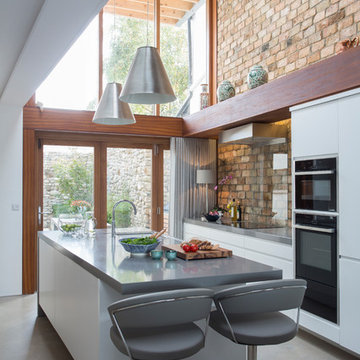
Inspiration pour une cuisine design de taille moyenne avec un placard à porte plane, des portes de placard blanches, un électroménager noir, îlot, un sol gris, une crédence en brique et sol en béton ciré.
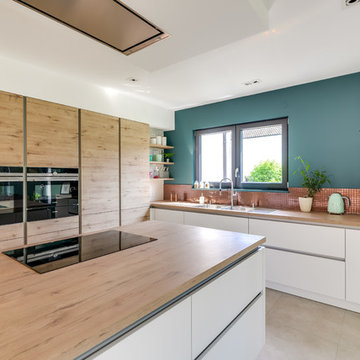
MEERO
Exemple d'une cuisine ouverte tendance en L et bois clair avec un évier 2 bacs, un plan de travail en stratifié, une crédence en mosaïque, un électroménager en acier inoxydable, sol en béton ciré, îlot et un sol beige.
Exemple d'une cuisine ouverte tendance en L et bois clair avec un évier 2 bacs, un plan de travail en stratifié, une crédence en mosaïque, un électroménager en acier inoxydable, sol en béton ciré, îlot et un sol beige.
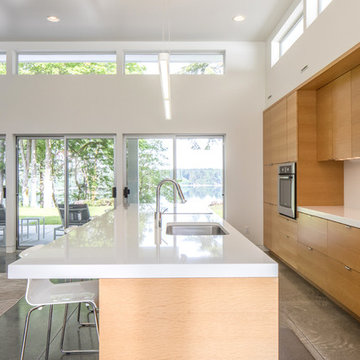
Our clients sought an elegant yet highly functional kitchen filled with natural light. The clean lines of modern design fit the bill.
Whether hosting intimate family gatherings or larger groups, this kitchen design is functional and elegant.
Photos by: Poppi Photography

As the residence’s original kitchen was becoming dilapidated, the homeowners decided to knock it down and place it in a different part of the house prior to designing and building the gorgeous kitchen pictured. The homeowners love to entertain, so they requested the kitchen be the centrepiece of the entertaining area at the rear of the house.
Large sliding doors were installed to allow the space to extend seamlessly out to the patio, garden, barbecue and pool at the rear of the home, forming one large entertaining area. Given the space’s importance within the home, it had to be aesthetically pleasing. With this in mind, gorgeous Ross Gardam pendants were selected to add an element of luxe to the space.
Byron Blackbutt veneer, polyurethane in Domino and gorgeous quartz were chosen as the space’s main materials to add warmth to what is predominantly a very modern home.
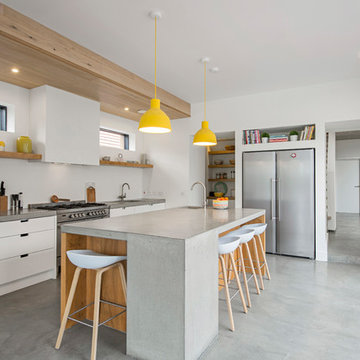
Idées déco pour une cuisine linéaire industrielle de taille moyenne avec un placard à porte plane, des portes de placard blanches, un plan de travail en béton, une crédence blanche, sol en béton ciré, îlot, un sol gris et un électroménager en acier inoxydable.

Exemple d'une très grande cuisine ouverte parallèle industrielle en bois foncé avec un évier encastré, un placard à porte plane, un plan de travail en béton, une crédence noire, une crédence en brique, sol en béton ciré, îlot et un sol gris.

Idée de décoration pour une petite cuisine ouverte linéaire design en bois foncé avec un placard à porte plane, un plan de travail en quartz modifié, une crédence blanche, une crédence en carrelage métro, un électroménager en acier inoxydable, sol en béton ciré, aucun îlot, un évier encastré et un sol jaune.
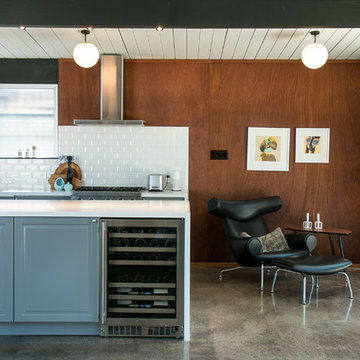
Renovation of a 1952 Midcentury Modern Eichler home in San Jose, CA.
Full remodel of kitchen, main living areas and central atrium incl flooring and new windows in the entire home - all to bring the home in line with its mid-century modern roots, while adding a modern style and a touch of Scandinavia.
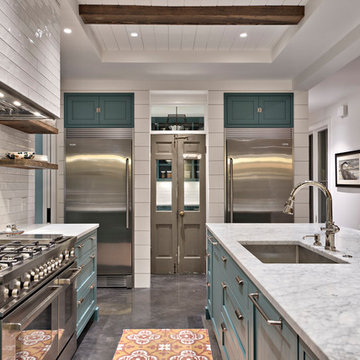
Casey Fry
Exemple d'une grande arrière-cuisine nature en U avec un évier encastré, un placard avec porte à panneau encastré, des portes de placard bleues, plan de travail en marbre, une crédence blanche, une crédence en céramique, un électroménager en acier inoxydable, sol en béton ciré et îlot.
Exemple d'une grande arrière-cuisine nature en U avec un évier encastré, un placard avec porte à panneau encastré, des portes de placard bleues, plan de travail en marbre, une crédence blanche, une crédence en céramique, un électroménager en acier inoxydable, sol en béton ciré et îlot.
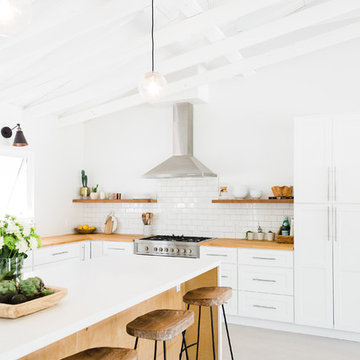
Exemple d'une grande cuisine tendance avec un évier de ferme, un placard à porte shaker, des portes de placard blanches, un plan de travail en bois, une crédence blanche, une crédence en carrelage métro, un électroménager en acier inoxydable, sol en béton ciré et îlot.
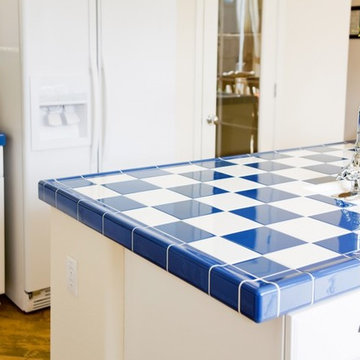
Idée de décoration pour une petite cuisine parallèle tradition fermée avec un évier encastré, un placard avec porte à panneau surélevé, des portes de placard blanches, plan de travail carrelé, une crédence bleue, une crédence en carrelage métro, un électroménager blanc, sol en béton ciré et îlot.

American oak veneer doors with black satin overheads and island bar. The 20mm ceasarstone bench top is on trend with a fully integrated fridge and pullout pantry. Kitchen Design and Made by Panorama Cabinets in Melbourne.
Idées déco de cuisines avec différentes finitions de placard et sol en béton ciré
6
