Idées déco de cuisines avec différentes finitions de placard et sol en stratifié
Trier par :
Budget
Trier par:Populaires du jour
21 - 40 sur 26 303 photos
1 sur 3
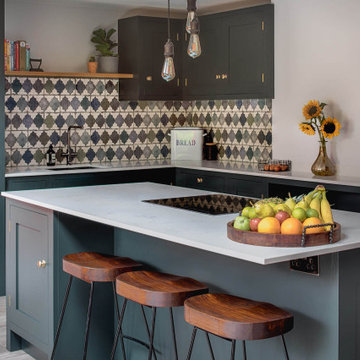
Our Honest Kitchens Shaker range. Standard sized cabinetry with the engineering pre-done for an affordable solid wood kitchen.
Customisable with appliances and worktops designed with a set back kickboard for an easy self-install. \
Studio Green by Farrow and Ball
Tiles by Tile mountain
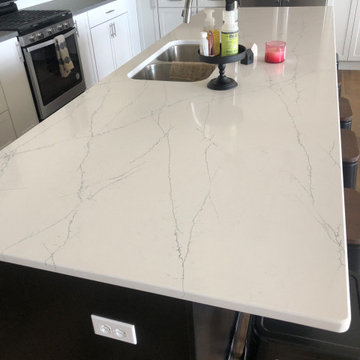
Mike Roesch from @VonTobelValpo helped design this modern farmhouse kitchen featuring Kemper Echo cabinets with Marimac doors in white & black finish, counters made of Urban Lava in a concrete finish & an island counter by MSI Quartz in Carstin Brands Bella Calacatta. Large crown moulding add height to the space, & rustic wood grain floors complete the look.
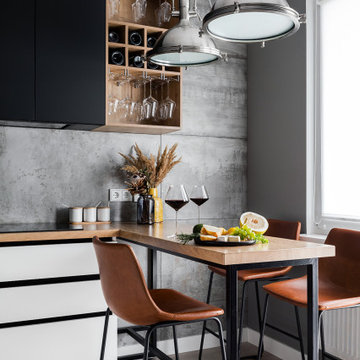
Для кухни сразу сложилась тенденция к лофту, поскольку хозяин — кондитер, и кухня для него — это профессиональная среда.
Интерьер построен на монохромных сочетаниях черного, белого и серого. Цветных деталей почти нет, кроме пары акцентов в комнате.
В комнате и кухне стены окрашены. Фартук — керамогранит, который переходит на стену с барной стойкой.
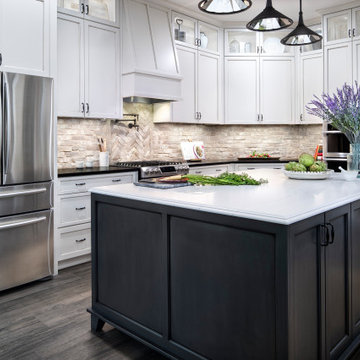
Inspiration pour une cuisine rustique de taille moyenne avec un placard à porte shaker, des portes de placard blanches, une crédence en brique, un électroménager en acier inoxydable, sol en stratifié, îlot, un sol gris, un plan de travail blanc, une crédence grise et un plan de travail en quartz modifié.
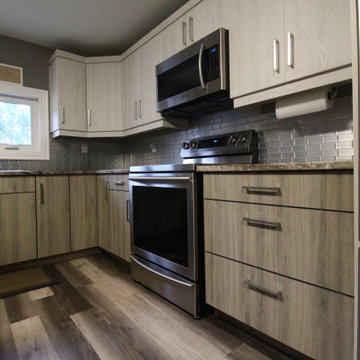
Aménagement d'une grande cuisine contemporaine en L avec un évier 2 bacs, un placard à porte plane, des portes de placard grises, un plan de travail en stratifié, une crédence grise, une crédence en carreau de verre, un électroménager en acier inoxydable, sol en stratifié, îlot, un sol gris et un plan de travail gris.

The only thing that stayed was the sink placement and the dining room location. Clarissa and her team took out the wall opposite the sink to allow for an open floorplan leading into the adjacent living room. She got rid of the breakfast nook and capitalized on the space to allow for more pantry area.
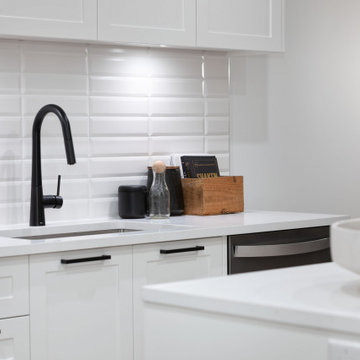
Aménagement d'une petite cuisine américaine moderne en L avec un évier encastré, un placard à porte shaker, des portes de placard blanches, un plan de travail en quartz, une crédence blanche, une crédence en céramique, un électroménager en acier inoxydable, sol en stratifié, îlot, un sol beige et un plan de travail blanc.
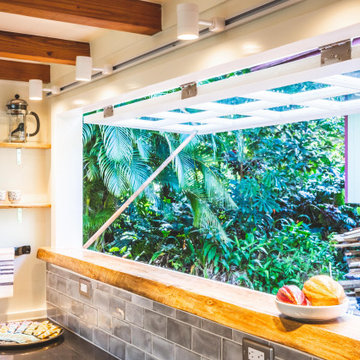
Thick curly Hawaiian mango wood acts as a sill for this awning pass-through window. It's almost a bartop on it's own.
Inspiration pour une petite cuisine marine en U avec un évier 2 bacs, un placard à porte plane, des portes de placard noires, un plan de travail en inox, une crédence grise, une crédence en céramique, un électroménager en acier inoxydable, sol en stratifié, aucun îlot, un sol marron et un plan de travail gris.
Inspiration pour une petite cuisine marine en U avec un évier 2 bacs, un placard à porte plane, des portes de placard noires, un plan de travail en inox, une crédence grise, une crédence en céramique, un électroménager en acier inoxydable, sol en stratifié, aucun îlot, un sol marron et un plan de travail gris.
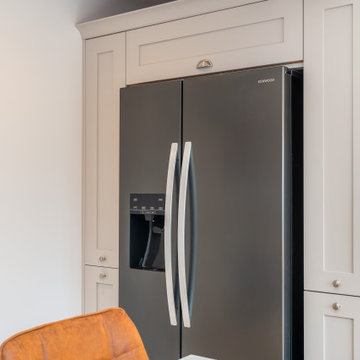
Painted Cashmere Shaker with Butler sink and American Style Fridge Freezer
Aménagement d'une grande cuisine ouverte linéaire classique avec un évier de ferme, un placard à porte shaker, des portes de placard beiges, un plan de travail en quartz, une crédence blanche, une crédence en brique, un électroménager en acier inoxydable, sol en stratifié, îlot, un sol multicolore et un plan de travail blanc.
Aménagement d'une grande cuisine ouverte linéaire classique avec un évier de ferme, un placard à porte shaker, des portes de placard beiges, un plan de travail en quartz, une crédence blanche, une crédence en brique, un électroménager en acier inoxydable, sol en stratifié, îlot, un sol multicolore et un plan de travail blanc.

Idée de décoration pour une petite cuisine américaine linéaire tradition avec un évier encastré, un placard avec porte à panneau surélevé, des portes de placard beiges, un plan de travail en surface solide, une crédence bleue, une crédence en céramique, un électroménager blanc, sol en stratifié, aucun îlot, un sol beige et un plan de travail marron.

storage cabinet and pull out pantry
Idées déco pour une cuisine américaine moderne en U de taille moyenne avec un évier de ferme, un placard à porte shaker, des portes de placard blanches, un plan de travail en quartz modifié, une crédence blanche, une crédence en carreau de porcelaine, un électroménager en acier inoxydable, sol en stratifié, îlot, un sol beige et un plan de travail blanc.
Idées déco pour une cuisine américaine moderne en U de taille moyenne avec un évier de ferme, un placard à porte shaker, des portes de placard blanches, un plan de travail en quartz modifié, une crédence blanche, une crédence en carreau de porcelaine, un électroménager en acier inoxydable, sol en stratifié, îlot, un sol beige et un plan de travail blanc.

Idées déco pour une cuisine ouverte scandinave en U de taille moyenne avec un évier encastré, un placard à porte plane, des portes de placard beiges, un plan de travail en quartz modifié, sol en stratifié, une péninsule, un sol marron, une crédence blanche et un plan de travail blanc.

Idée de décoration pour une cuisine ouverte tradition en U de taille moyenne avec un évier encastré, un placard à porte shaker, des portes de placard blanches, un plan de travail en quartz, un électroménager en acier inoxydable, sol en stratifié, îlot, un sol gris et un plan de travail blanc.

Cette photo montre une cuisine américaine parallèle bord de mer de taille moyenne avec des portes de placard blanches, un plan de travail en quartz, une crédence en carreau de verre, un électroménager en acier inoxydable, sol en stratifié, îlot, un sol marron, un évier de ferme, un placard avec porte à panneau encastré, une crédence grise et un plan de travail gris.
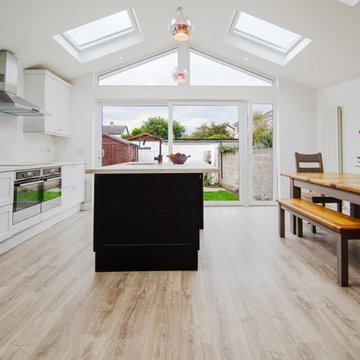
Apex Roof House Extension in Raheny, Dublin 6. #Contemporary House Extension has Velux Solar roof windows installation, #Open Plan Kitchen Steel structure installation, #White UPVC Sliding Door installation, #Upgraded Central Heating system, # NewSpace Building Services Ltd has issued Certificate of Compliance for this Job.

Inspiration pour une grande cuisine urbaine en U avec sol en stratifié, un évier de ferme, un placard à porte shaker, des portes de placard noires, une crédence rouge, une crédence en brique, un électroménager en acier inoxydable, îlot, un sol marron et un plan de travail blanc.
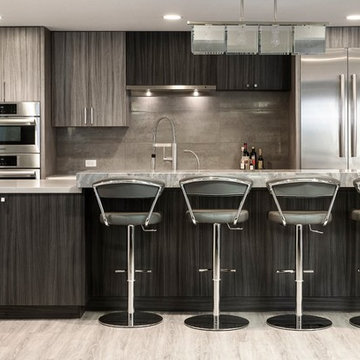
Spencer Toy
Réalisation d'une grande cuisine design en bois foncé avec un placard à porte plane, un plan de travail en granite, une crédence grise, un électroménager en acier inoxydable, sol en stratifié, îlot, un plan de travail gris et un sol beige.
Réalisation d'une grande cuisine design en bois foncé avec un placard à porte plane, un plan de travail en granite, une crédence grise, un électroménager en acier inoxydable, sol en stratifié, îlot, un plan de travail gris et un sol beige.
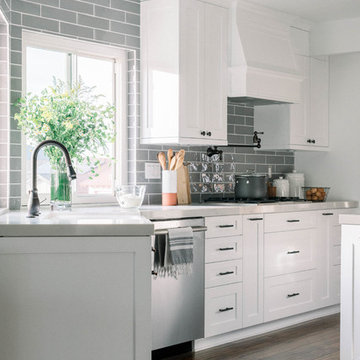
Photo Credit: Pura Soul Photography
Aménagement d'une cuisine ouverte linéaire campagne de taille moyenne avec un évier de ferme, un placard à porte shaker, des portes de placard blanches, un plan de travail en quartz modifié, une crédence grise, une crédence en céramique, un électroménager en acier inoxydable, sol en stratifié, îlot, un sol marron et un plan de travail gris.
Aménagement d'une cuisine ouverte linéaire campagne de taille moyenne avec un évier de ferme, un placard à porte shaker, des portes de placard blanches, un plan de travail en quartz modifié, une crédence grise, une crédence en céramique, un électroménager en acier inoxydable, sol en stratifié, îlot, un sol marron et un plan de travail gris.

This ranch was a complete renovation! We took it down to the studs and redesigned the space for this young family. We opened up the main floor to create a large kitchen with two islands and seating for a crowd and a dining nook that looks out on the beautiful front yard. We created two seating areas, one for TV viewing and one for relaxing in front of the bar area. We added a new mudroom with lots of closed storage cabinets, a pantry with a sliding barn door and a powder room for guests. We raised the ceilings by a foot and added beams for definition of the spaces. We gave the whole home a unified feel using lots of white and grey throughout with pops of orange to keep it fun.
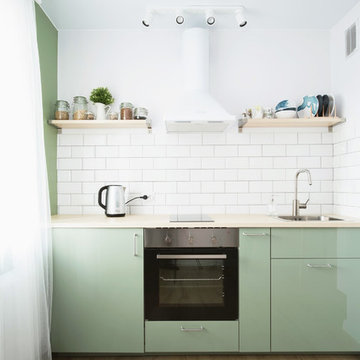
Cette photo montre une petite cuisine linéaire fermée avec un évier encastré, un placard à porte plane, des portes de placards vertess, un plan de travail en bois, une crédence blanche, une crédence en carrelage métro, un électroménager en acier inoxydable, sol en stratifié, aucun îlot, un sol beige et un plan de travail beige.
Idées déco de cuisines avec différentes finitions de placard et sol en stratifié
2