Idées déco de cuisines avec différentes finitions de placard et tomettes au sol
Trier par :
Budget
Trier par:Populaires du jour
121 - 140 sur 7 991 photos
1 sur 3

Robin Stancliff photo credits. This kitchen had a complete transformation, and now it is beautiful, bright, and much
more accessible! To accomplish my goals for this kitchen, I had to completely demolish
the walls surrounding the kitchen, only keeping the attractive exposed load bearing
posts and the HVAC system in place. I also left the existing pony wall, which I turned
into a breakfast area, to keep the electric wiring in place. A challenge that I
encountered was that my client wanted to keep the original Saltillo tile that gives her
home it’s Southwestern flair, while having an updated kitchen with a mid-century
modern aesthetic. Ultimately, the vintage Saltillo tile adds a lot of character and interest
to the new kitchen design. To keep things clean and minimal, all of the countertops are
easy-to-clean white quartz. Since most of the cooking will be done on the new
induction stove in the breakfast area, I added a uniquely textured three-dimensional
backsplash to give a more decorative feel. Since my client wanted the kitchen to be
disability compliant, we put the microwave underneath the counter for easy access and
added ample storage space beneath the counters rather than up high. With a full view
of the surrounding rooms, this new kitchen layout feels very open and accessible. The
crisp white cabinets and wall color is accented by a grey island and updated lighting
throughout. Now, my client has a kitchen that feels open and easy to maintain while
being safe and useful for people with disabilities.
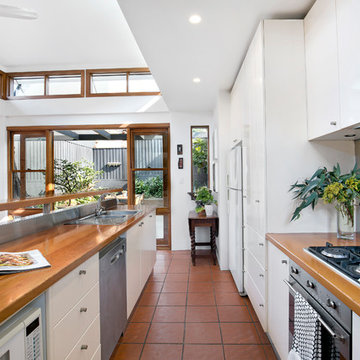
Pilcher Residential
Réalisation d'une cuisine ouverte linéaire tradition de taille moyenne avec un évier 1 bac, un placard à porte shaker, des portes de placard blanches, un plan de travail en bois, un électroménager en acier inoxydable, tomettes au sol, îlot et un plan de travail marron.
Réalisation d'une cuisine ouverte linéaire tradition de taille moyenne avec un évier 1 bac, un placard à porte shaker, des portes de placard blanches, un plan de travail en bois, un électroménager en acier inoxydable, tomettes au sol, îlot et un plan de travail marron.

This transitional style living space is a breath of fresh air, beginning with the open concept kitchen featuring cool white walls, bronze pendant lighting and classically elegant Calacatta Dorada Quartz countertops by Vadara. White frameless cabinets by DeWils continue the soothing, modern color palette, resulting in a kitchen that balances a rustic Spanish aesthetic with bright, modern finishes. Mission red cement tile flooring lends the space a pop of Southern California charm that flows into a stunning stairwell highlighted by terracotta tile accents that complement without overwhelming the ceiling architecture above. The bathroom is a soothing escape with relaxing white relief subway tiles offset by wooden skylights and rich accents.
PROJECT DETAILS:
Style: Transitional
Countertops: Vadara Quartz (Calacatta Dorado)
Cabinets: White Frameless Cabinets, by DeWils
Hardware/Plumbing Fixture Finish: Oil Rubbed Bronze
Lighting Fixtures: Bronze Pendant lighting
Flooring: Cement Tile (color = Mission Red)
Tile/Backsplash: White subway with Terracotta accent
Paint Colors: White
Photographer: J.R. Maddox
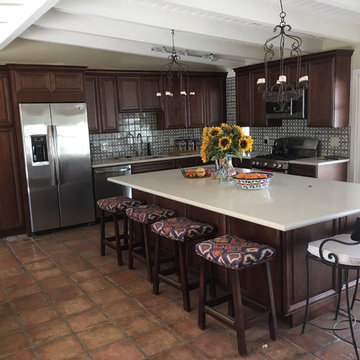
Exemple d'une cuisine américaine méditerranéenne en L et bois foncé de taille moyenne avec un évier encastré, un placard avec porte à panneau surélevé, un plan de travail en surface solide, une crédence multicolore, une crédence en céramique, un électroménager en acier inoxydable, tomettes au sol, îlot, un sol orange et un plan de travail blanc.

We added this pantry cabinet in a small nook off the kitchen. The lower cabinet doors have a wire mesh insert. Dutch doors lead to the backyard.
Cette photo montre une grande arrière-cuisine linéaire méditerranéenne avec des portes de placard blanches, plan de travail en marbre, une crédence blanche, une crédence en bois, tomettes au sol, un sol orange et un placard à porte shaker.
Cette photo montre une grande arrière-cuisine linéaire méditerranéenne avec des portes de placard blanches, plan de travail en marbre, une crédence blanche, une crédence en bois, tomettes au sol, un sol orange et un placard à porte shaker.
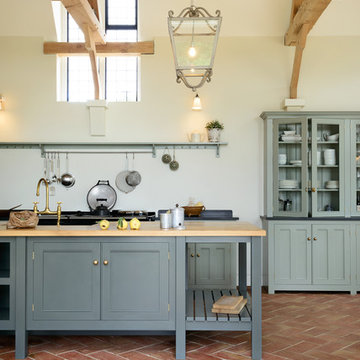
Idées déco pour une grande cuisine ouverte linéaire campagne avec un évier de ferme, un placard à porte affleurante, des portes de placard grises, un plan de travail en granite, un électroménager noir, tomettes au sol et îlot.
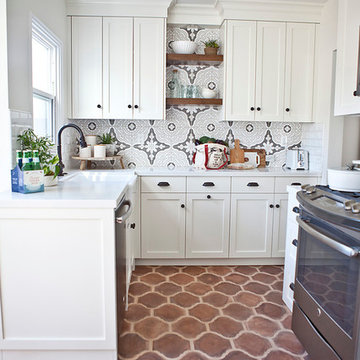
Kristen Vincent Photography
Aménagement d'une petite cuisine méditerranéenne en U et bois brun fermée avec un évier de ferme, un placard à porte shaker, un plan de travail en quartz modifié, une crédence multicolore, une crédence en céramique, un électroménager en acier inoxydable, tomettes au sol et îlot.
Aménagement d'une petite cuisine méditerranéenne en U et bois brun fermée avec un évier de ferme, un placard à porte shaker, un plan de travail en quartz modifié, une crédence multicolore, une crédence en céramique, un électroménager en acier inoxydable, tomettes au sol et îlot.
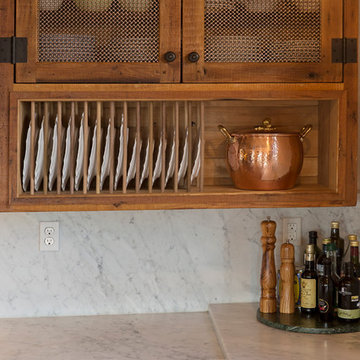
Betsy Barron Fine Art Photography
Réalisation d'une cuisine américaine encastrable champêtre en L et bois vieilli de taille moyenne avec un évier de ferme, un placard à porte shaker, plan de travail en marbre, une crédence blanche, une crédence en dalle de pierre, tomettes au sol, îlot, un sol rouge et un plan de travail blanc.
Réalisation d'une cuisine américaine encastrable champêtre en L et bois vieilli de taille moyenne avec un évier de ferme, un placard à porte shaker, plan de travail en marbre, une crédence blanche, une crédence en dalle de pierre, tomettes au sol, îlot, un sol rouge et un plan de travail blanc.
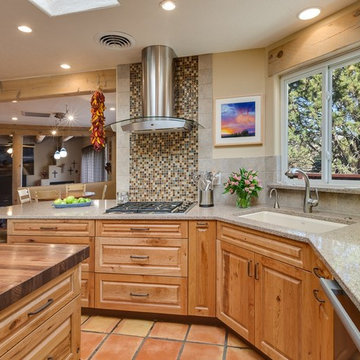
Cette image montre une cuisine américaine sud-ouest américain en bois clair de taille moyenne avec un évier encastré, un placard avec porte à panneau surélevé, une crédence grise, une crédence en carrelage de pierre, un électroménager en acier inoxydable, tomettes au sol, îlot et un plan de travail en quartz modifié.
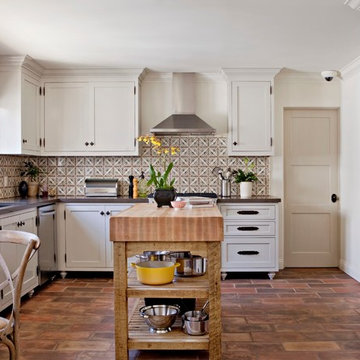
Exemple d'une cuisine méditerranéenne en U avec un évier encastré, un placard à porte shaker, des portes de placard beiges, une crédence multicolore, un électroménager en acier inoxydable, tomettes au sol et îlot.
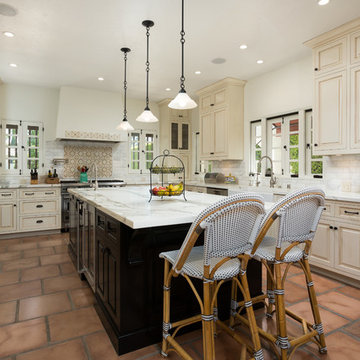
Clark Dugger
Idées déco pour une cuisine méditerranéenne en U avec un évier de ferme, un placard avec porte à panneau surélevé, des portes de placard beiges, plan de travail en marbre, une crédence blanche, un électroménager en acier inoxydable, tomettes au sol, îlot et une crédence en carrelage métro.
Idées déco pour une cuisine méditerranéenne en U avec un évier de ferme, un placard avec porte à panneau surélevé, des portes de placard beiges, plan de travail en marbre, une crédence blanche, un électroménager en acier inoxydable, tomettes au sol, îlot et une crédence en carrelage métro.
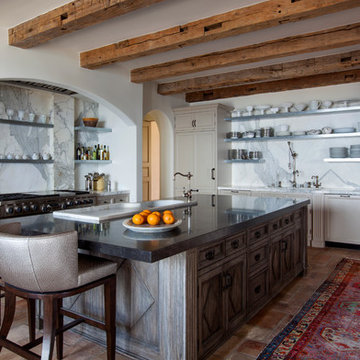
Réalisation d'une cuisine méditerranéenne fermée avec un placard avec porte à panneau encastré, des portes de placard beiges, une crédence blanche, tomettes au sol, îlot et une crédence en marbre.

Idée de décoration pour une grande cuisine méditerranéenne en L avec une crédence blanche, un évier encastré, un placard avec porte à panneau surélevé, des portes de placard grises, un plan de travail en cuivre, une crédence en céramique, un électroménager en acier inoxydable, tomettes au sol et îlot.

Inspiration pour une cuisine parallèle et bicolore bohème fermée et de taille moyenne avec un évier de ferme, un placard à porte shaker, des portes de placard bleues, une crédence jaune, une crédence en mosaïque, un électroménager blanc, tomettes au sol, un sol marron et aucun îlot.
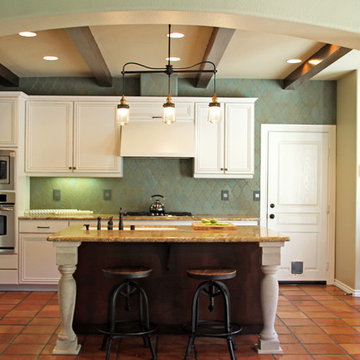
Exemple d'une cuisine américaine méditerranéenne en L de taille moyenne avec un évier encastré, un placard avec porte à panneau surélevé, des portes de placard blanches, un plan de travail en quartz modifié, une crédence verte, une crédence en céramique, un électroménager en acier inoxydable, tomettes au sol, îlot et un sol orange.
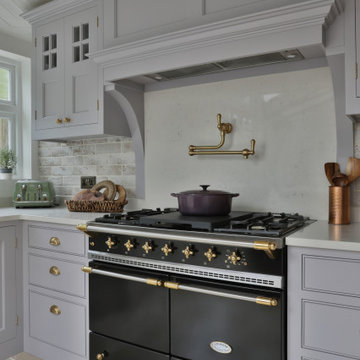
Our client chose a Lacanche Cluny 100 range for their traditional kitchen in Muswell Hill. The range becomes a feature in the kitchen as the colour is a contrast to the Shaker cupboards surrounding it. The cabinets are painted in Little Greene's 'Welcome Dark'. Our client chose to have the worktop material SG Carrara quartz run up to the extractor.
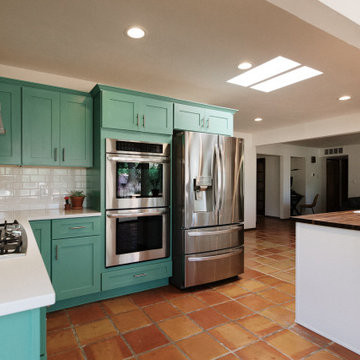
Create a space with bold contemporary colors that also hint to our Mexican heritage.
Idée de décoration pour une cuisine américaine sud-ouest américain en U de taille moyenne avec des portes de placards vertess, une crédence blanche, une crédence en carrelage métro, un électroménager en acier inoxydable, tomettes au sol, îlot et un sol orange.
Idée de décoration pour une cuisine américaine sud-ouest américain en U de taille moyenne avec des portes de placards vertess, une crédence blanche, une crédence en carrelage métro, un électroménager en acier inoxydable, tomettes au sol, îlot et un sol orange.

Réalisation d'une très grande cuisine ouverte chalet en L avec un évier encastré, un placard avec porte à panneau encastré, des portes de placards vertess, un plan de travail en stéatite, une crédence marron, une crédence en brique, un électroménager en acier inoxydable, tomettes au sol, îlot et un sol beige.
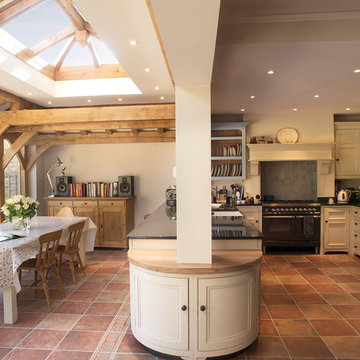
This lovely family kitchen extension has created the required space for a family dining area and snug. Our Oak extension with a feature lantern helps to encourage natural light into the home and extend the indoors out. The Oak frame has bought a warmth of character into the room.
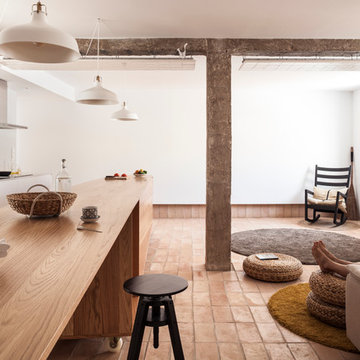
Milena Villalba
Idées déco pour une cuisine ouverte parallèle contemporaine de taille moyenne avec un évier encastré, un plan de travail en bois, une crédence blanche, un électroménager en acier inoxydable, tomettes au sol, îlot, un placard à porte plane et des portes de placard blanches.
Idées déco pour une cuisine ouverte parallèle contemporaine de taille moyenne avec un évier encastré, un plan de travail en bois, une crédence blanche, un électroménager en acier inoxydable, tomettes au sol, îlot, un placard à porte plane et des portes de placard blanches.
Idées déco de cuisines avec différentes finitions de placard et tomettes au sol
7