Idées déco de cuisines avec différentes finitions de placard et un plafond en bois
Trier par:Populaires du jour
21 - 40 sur 4 446 photos

Cette image montre une cuisine ouverte design en L de taille moyenne avec un évier encastré, un placard à porte plane, des portes de placard noires, un plan de travail en quartz modifié, une crédence blanche, une crédence en carrelage métro, un électroménager noir, sol en béton ciré, îlot, un plan de travail blanc, un plafond en bois et un sol gris.

This home was a joy to work on! Check back for more information and a blog on the project soon.
Photographs by Jordan Katz
Interior Styling by Kristy Oatman
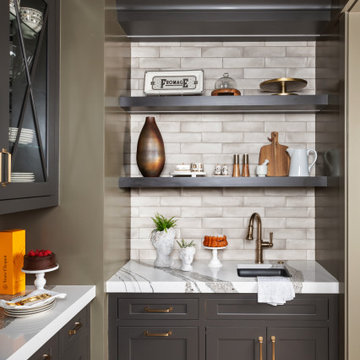
Photo credit Stylish Productions
Cette image montre une petite arrière-cuisine minimaliste avec un évier encastré, un placard avec porte à panneau encastré, des portes de placard marrons, un plan de travail en quartz modifié, une crédence blanche, une crédence en carreau de porcelaine, parquet clair, îlot, un plan de travail blanc et un plafond en bois.
Cette image montre une petite arrière-cuisine minimaliste avec un évier encastré, un placard avec porte à panneau encastré, des portes de placard marrons, un plan de travail en quartz modifié, une crédence blanche, une crédence en carreau de porcelaine, parquet clair, îlot, un plan de travail blanc et un plafond en bois.

Exemple d'une très grande cuisine ouverte nature en L avec un évier encastré, un placard à porte shaker, des portes de placard noires, une crédence beige, un électroménager en acier inoxydable, un sol en bois brun, îlot, un sol marron, plan de travail noir et un plafond en bois.
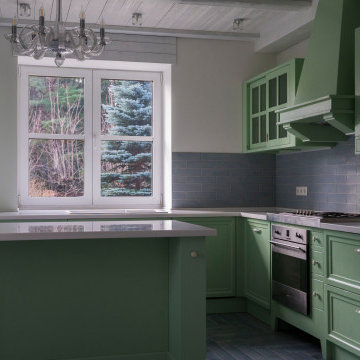
Exemple d'une grande cuisine rétro avec un placard avec porte à panneau surélevé, des portes de placards vertess, un plan de travail en surface solide, une crédence bleue, une crédence en carreau de porcelaine, un sol en carrelage de porcelaine, îlot, un sol bleu, un plan de travail blanc et un plafond en bois.

This 2,500 square-foot home, combines the an industrial-meets-contemporary gives its owners the perfect place to enjoy their rustic 30- acre property. Its multi-level rectangular shape is covered with corrugated red, black, and gray metal, which is low-maintenance and adds to the industrial feel.
Encased in the metal exterior, are three bedrooms, two bathrooms, a state-of-the-art kitchen, and an aging-in-place suite that is made for the in-laws. This home also boasts two garage doors that open up to a sunroom that brings our clients close nature in the comfort of their own home.
The flooring is polished concrete and the fireplaces are metal. Still, a warm aesthetic abounds with mixed textures of hand-scraped woodwork and quartz and spectacular granite counters. Clean, straight lines, rows of windows, soaring ceilings, and sleek design elements form a one-of-a-kind, 2,500 square-foot home

With adjacent neighbors within a fairly dense section of Paradise Valley, Arizona, C.P. Drewett sought to provide a tranquil retreat for a new-to-the-Valley surgeon and his family who were seeking the modernism they loved though had never lived in. With a goal of consuming all possible site lines and views while maintaining autonomy, a portion of the house — including the entry, office, and master bedroom wing — is subterranean. This subterranean nature of the home provides interior grandeur for guests but offers a welcoming and humble approach, fully satisfying the clients requests.
While the lot has an east-west orientation, the home was designed to capture mainly north and south light which is more desirable and soothing. The architecture’s interior loftiness is created with overlapping, undulating planes of plaster, glass, and steel. The woven nature of horizontal planes throughout the living spaces provides an uplifting sense, inviting a symphony of light to enter the space. The more voluminous public spaces are comprised of stone-clad massing elements which convert into a desert pavilion embracing the outdoor spaces. Every room opens to exterior spaces providing a dramatic embrace of home to natural environment.
Grand Award winner for Best Interior Design of a Custom Home
The material palette began with a rich, tonal, large-format Quartzite stone cladding. The stone’s tones gaveforth the rest of the material palette including a champagne-colored metal fascia, a tonal stucco system, and ceilings clad with hemlock, a tight-grained but softer wood that was tonally perfect with the rest of the materials. The interior case goods and wood-wrapped openings further contribute to the tonal harmony of architecture and materials.
Grand Award Winner for Best Indoor Outdoor Lifestyle for a Home This award-winning project was recognized at the 2020 Gold Nugget Awards with two Grand Awards, one for Best Indoor/Outdoor Lifestyle for a Home, and another for Best Interior Design of a One of a Kind or Custom Home.
At the 2020 Design Excellence Awards and Gala presented by ASID AZ North, Ownby Design received five awards for Tonal Harmony. The project was recognized for 1st place – Bathroom; 3rd place – Furniture; 1st place – Kitchen; 1st place – Outdoor Living; and 2nd place – Residence over 6,000 square ft. Congratulations to Claire Ownby, Kalysha Manzo, and the entire Ownby Design team.
Tonal Harmony was also featured on the cover of the July/August 2020 issue of Luxe Interiors + Design and received a 14-page editorial feature entitled “A Place in the Sun” within the magazine.

Cette photo montre une cuisine encastrable tendance en L et bois brun avec un placard à porte plane, sol en béton ciré, îlot, un sol gris, un plan de travail marron et un plafond en bois.

Open kitchen complete with rope lighting fixtures and open shelf concept.
Exemple d'une petite cuisine américaine parallèle bord de mer avec un évier posé, un placard à porte plane, des portes de placard blanches, un plan de travail en stratifié, une crédence bleue, une crédence en mosaïque, un électroménager en acier inoxydable, un sol en carrelage de céramique, îlot, un sol blanc, un plan de travail blanc et un plafond en bois.
Exemple d'une petite cuisine américaine parallèle bord de mer avec un évier posé, un placard à porte plane, des portes de placard blanches, un plan de travail en stratifié, une crédence bleue, une crédence en mosaïque, un électroménager en acier inoxydable, un sol en carrelage de céramique, îlot, un sol blanc, un plan de travail blanc et un plafond en bois.
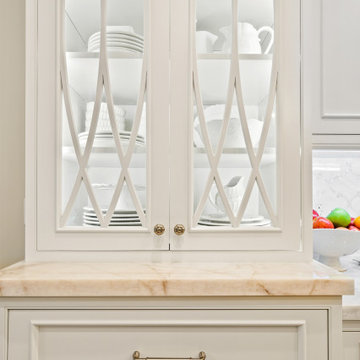
Gorgeous French Country style kitchen featuring a rustic cherry hood with coordinating island. White inset cabinetry frames the dark cherry creating a timeless design.
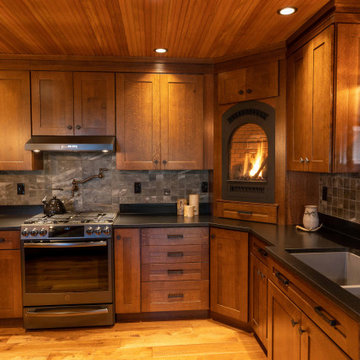
This Adirondack inspired kitchen, designed by Curtis Lumber Company, features a corner fireplace that adds a warm cozy ambiance to the heart of this home. The cabinetry is Merillat Masterpiece: Montesano Door Style in Quartersawn Oak Cognac. Photos property of Curtis Lumber Company.

Exemple d'une cuisine nature en L avec un placard à porte plane, des portes de placard blanches, un électroménager en acier inoxydable, un sol en bois brun, îlot, un sol marron, un plan de travail blanc, poutres apparentes et un plafond en bois.
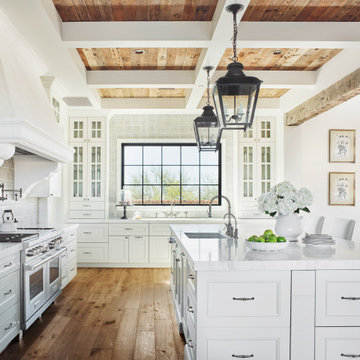
Exemple d'une cuisine américaine chic en U avec un évier encastré, un placard avec porte à panneau encastré, des portes de placard blanches, une crédence grise, un électroménager en acier inoxydable, un sol en bois brun, îlot, un sol marron, un plan de travail blanc, un plafond à caissons, poutres apparentes et un plafond en bois.

A generous island sits across from the kitchen wall, which showcases custom cabinetry (including open shelves above) and a Milestone plaster surround at the vent hood. Photography: Andrew Pogue Photography.

Aménagement d'une grande cuisine ouverte encastrable contemporaine en L et bois clair avec un évier encastré, un placard à porte plane, plan de travail en marbre, une crédence blanche, une crédence en marbre, un sol en terrazzo, îlot, un sol blanc, un plan de travail gris et un plafond en bois.

Cette image montre une grande cuisine américaine minimaliste avec un évier 2 bacs, un placard à porte plane, des portes de placard grises, un plan de travail en quartz, une crédence noire, une crédence en granite, un électroménager en acier inoxydable, parquet clair, îlot, un sol marron, plan de travail noir et un plafond en bois.

Cette photo montre une grande cuisine ouverte encastrable sud-ouest américain en U avec un évier 1 bac, un placard à porte plane, des portes de placard noires, un plan de travail en quartz modifié, une crédence beige, une crédence en carreau de porcelaine, un sol en carrelage de porcelaine, îlot, un sol beige, un plan de travail beige et un plafond en bois.

Idées déco pour une cuisine ouverte contemporaine en U de taille moyenne avec un évier encastré, un placard à porte plane, des portes de placard grises, un plan de travail en quartz modifié, une crédence blanche, une crédence en quartz modifié, un électroménager en acier inoxydable, parquet clair, îlot, un sol beige, un plan de travail blanc et un plafond en bois.

Idées déco pour une cuisine ouverte moderne en L de taille moyenne avec un évier de ferme, un placard à porte shaker, des portes de placard noires, un plan de travail en quartz, une crédence blanche, une crédence en marbre, un électroménager en acier inoxydable, parquet clair, îlot, un sol beige, un plan de travail blanc et un plafond en bois.

Una cucina semplice, dal carattere deciso e moderno. Una zona colonne di colore bianco ed un isola grigio scuro. Di grande effetto la cappa Sophie di Falmec che personalizza l'ambiente. Cesar Cucine.
Foto di Simone Marulli
Idées déco de cuisines avec différentes finitions de placard et un plafond en bois
2